Family Room Design Photos with Beige Walls and a Ribbon Fireplace
Refine by:
Budget
Sort by:Popular Today
1 - 20 of 1,296 photos
Item 1 of 3

Ric Stovall
This is an example of a large country open concept family room in Denver with a home bar, beige walls, medium hardwood floors, a metal fireplace surround, a wall-mounted tv, brown floor and a ribbon fireplace.
This is an example of a large country open concept family room in Denver with a home bar, beige walls, medium hardwood floors, a metal fireplace surround, a wall-mounted tv, brown floor and a ribbon fireplace.
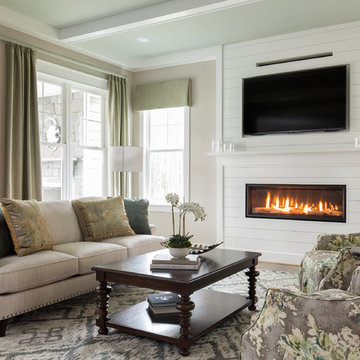
QPH Photo
Photo of a traditional family room in Richmond with beige walls, medium hardwood floors, a ribbon fireplace, a wood fireplace surround, a wall-mounted tv and brown floor.
Photo of a traditional family room in Richmond with beige walls, medium hardwood floors, a ribbon fireplace, a wood fireplace surround, a wall-mounted tv and brown floor.

Ric Stovall
Photo of an expansive country open concept family room in Denver with beige walls, light hardwood floors, a metal fireplace surround, a wall-mounted tv, a home bar and a ribbon fireplace.
Photo of an expansive country open concept family room in Denver with beige walls, light hardwood floors, a metal fireplace surround, a wall-mounted tv, a home bar and a ribbon fireplace.
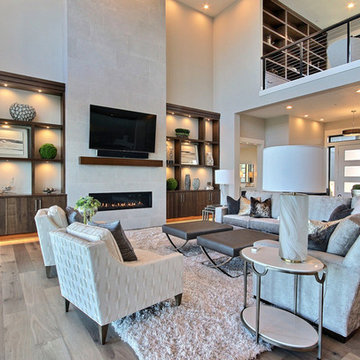
Named for its poise and position, this home's prominence on Dawson's Ridge corresponds to Crown Point on the southern side of the Columbia River. Far reaching vistas, breath-taking natural splendor and an endless horizon surround these walls with a sense of home only the Pacific Northwest can provide. Welcome to The River's Point.
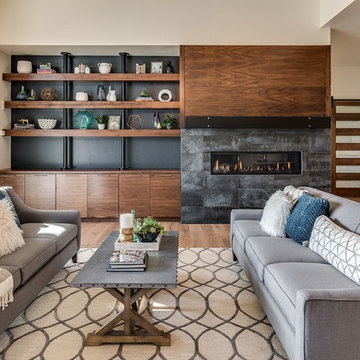
Contemporary open concept family room in Boise with beige walls, a ribbon fireplace and a tile fireplace surround.
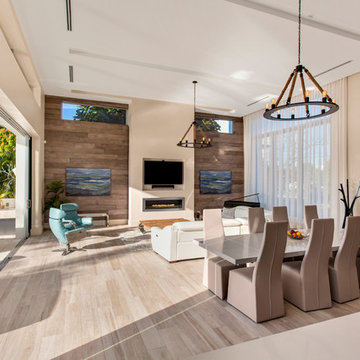
Contemporary open concept family room in Miami with beige walls, a ribbon fireplace, a metal fireplace surround, a wall-mounted tv and beige floor.
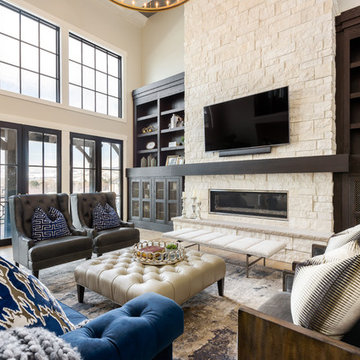
FX Home Tours
Interior Design: Osmond Design
Photo of a large transitional open concept family room in Salt Lake City with beige walls, light hardwood floors, a stone fireplace surround, a wall-mounted tv, a ribbon fireplace and brown floor.
Photo of a large transitional open concept family room in Salt Lake City with beige walls, light hardwood floors, a stone fireplace surround, a wall-mounted tv, a ribbon fireplace and brown floor.
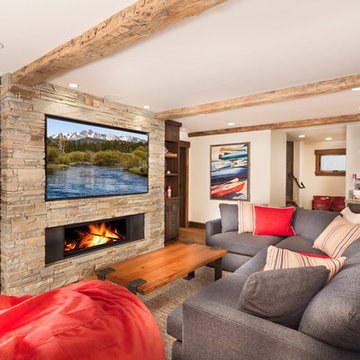
Tom Zikas
Design ideas for a large country enclosed family room in Sacramento with beige walls, medium hardwood floors, a ribbon fireplace, a stone fireplace surround and a built-in media wall.
Design ideas for a large country enclosed family room in Sacramento with beige walls, medium hardwood floors, a ribbon fireplace, a stone fireplace surround and a built-in media wall.
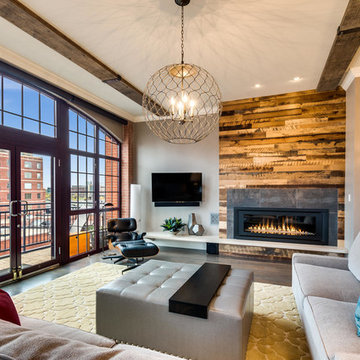
This is an example of a contemporary open concept family room in Denver with a ribbon fireplace, a wall-mounted tv and beige walls.
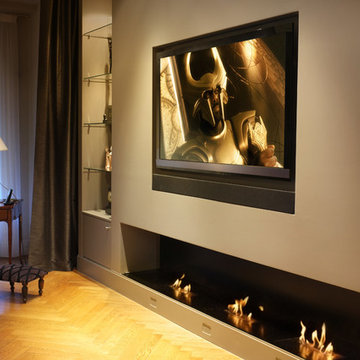
Leon’s Horizon Series soundbars are custom built to exactly match the width and finish of any TV. Each speaker features up to 3-channels to provide a high-fidelity audio solution perfect for any system.
Install by Dark Side of the Room, France
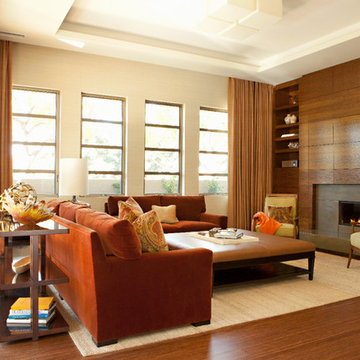
Design ideas for a contemporary family room in Orange County with beige walls, medium hardwood floors, a ribbon fireplace and a concrete fireplace surround.
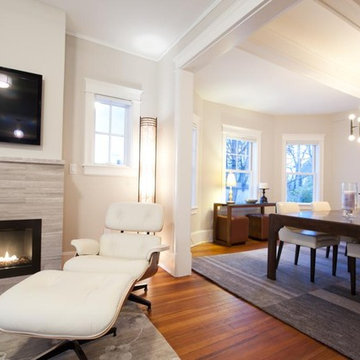
This room features a linear bare bulb chandelier and the original hardwood floor which is over 80 years old and not replicable today. The chair is the Charles Eames' 50 year old lounge chair and ottoman. Hi, The fireplace is travertine marble. The travertine is Birched Honed by Realstone from their Collection Series. This is made of many tile pieces from 16"x16 .The fireplace mantle is cut from Silk Georgette stone, a type of grey marble.

Only a few minutes from the project to the left (Another Minnetonka Finished Basement) this space was just as cluttered, dark, and under utilized.
Done in tandem with Landmark Remodeling, this space had a specific aesthetic: to be warm, with stained cabinetry, gas fireplace, and wet bar.
They also have a musically inclined son who needed a place for his drums and piano. We had amble space to accomodate everything they wanted.
We decided to move the existing laundry to another location, which allowed for a true bar space and two-fold, a dedicated laundry room with folding counter and utility closets.
The existing bathroom was one of the scariest we've seen, but we knew we could save it.
Overall the space was a huge transformation!
Photographer- Height Advantages

Eye catching 2 tone custom built-in cabinets flank stunning granite fireplace. Shelves are all lit up with LED puck lighting.
Photo of a large modern open concept family room in Orange County with a music area, beige walls, porcelain floors, a ribbon fireplace, a stone fireplace surround, a wall-mounted tv, beige floor and exposed beam.
Photo of a large modern open concept family room in Orange County with a music area, beige walls, porcelain floors, a ribbon fireplace, a stone fireplace surround, a wall-mounted tv, beige floor and exposed beam.
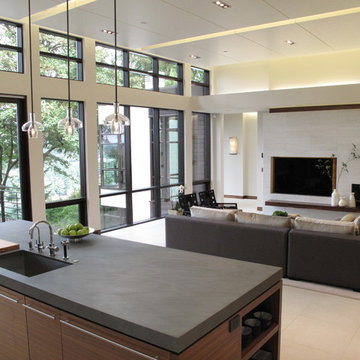
Laurie Black Photography:
Perched along the shore of Lake Oswego is this asian influenced contemporary home of custom wood windows and glass. Quantum Classic Series windows, and Lift & Slide and Hinged doors are spectacularly displayed here in Sapele wood.
Generously opening up the lake view are architectural window walls with transoms and out-swing awnings. The windows’ precise horizontal alignment around the perimeter of the home achieves the architect’s desire for crisp, clean lines.
The main entry features a Hinged door flanked by fixed sidelites. Leading out to the Japanese-style garden is another Hinged door set within a common mullion window wall.
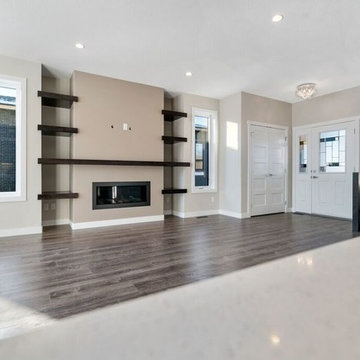
View of the living room, nook and kitchen. This is an open concept plan that will make it easy to entertain family & friends.
Inspiration for a large arts and crafts open concept family room in Other with beige walls, laminate floors, a ribbon fireplace, a wall-mounted tv and brown floor.
Inspiration for a large arts and crafts open concept family room in Other with beige walls, laminate floors, a ribbon fireplace, a wall-mounted tv and brown floor.
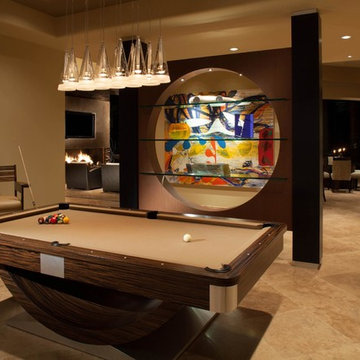
Inspiration for a mid-sized contemporary open concept family room in Los Angeles with a game room, beige walls, ceramic floors, a ribbon fireplace, a concrete fireplace surround, a wall-mounted tv and beige floor.
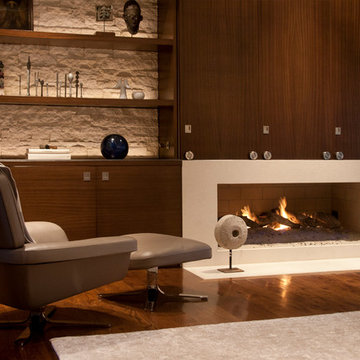
photography Birte Reimer,
art Norman Kulkin,
Large contemporary open concept family room in Los Angeles with a library, beige walls, medium hardwood floors, a ribbon fireplace, a stone fireplace surround and a concealed tv.
Large contemporary open concept family room in Los Angeles with a library, beige walls, medium hardwood floors, a ribbon fireplace, a stone fireplace surround and a concealed tv.
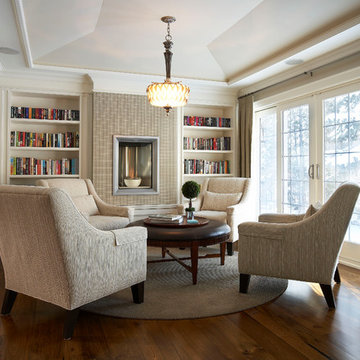
A tiled wall surrounds the fireplace in this traditional living room.
Inspiration for a large traditional open concept family room in Toronto with a library, beige walls, dark hardwood floors, a tile fireplace surround, no tv and a ribbon fireplace.
Inspiration for a large traditional open concept family room in Toronto with a library, beige walls, dark hardwood floors, a tile fireplace surround, no tv and a ribbon fireplace.
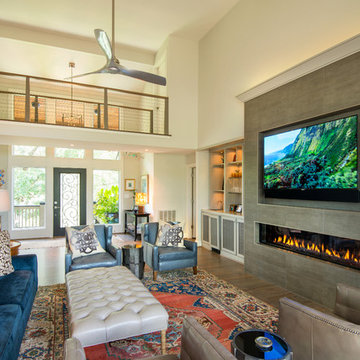
This is an example of a large eclectic open concept family room in Charleston with a wall-mounted tv, beige walls, medium hardwood floors, a ribbon fireplace, a tile fireplace surround and brown floor.
Family Room Design Photos with Beige Walls and a Ribbon Fireplace
1