Family Room Design Photos with Beige Walls and a Ribbon Fireplace
Refine by:
Budget
Sort by:Popular Today
141 - 160 of 1,296 photos
Item 1 of 3
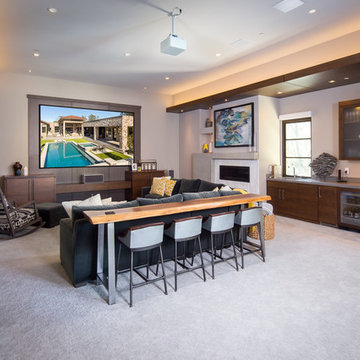
Photo of a mid-sized contemporary open concept family room in Sacramento with a game room, beige walls, carpet, a ribbon fireplace, a tile fireplace surround, a built-in media wall and grey floor.
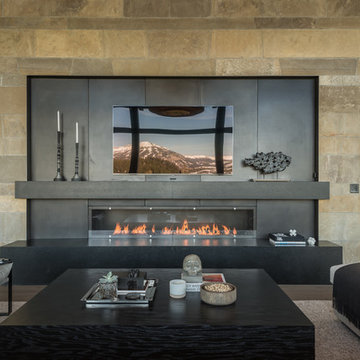
SAV Digital Environments -
Audrey Hall Photography -
Reid Smith Architects
This is an example of a large contemporary open concept family room in Other with beige walls, medium hardwood floors, a ribbon fireplace, a metal fireplace surround, a wall-mounted tv and brown floor.
This is an example of a large contemporary open concept family room in Other with beige walls, medium hardwood floors, a ribbon fireplace, a metal fireplace surround, a wall-mounted tv and brown floor.
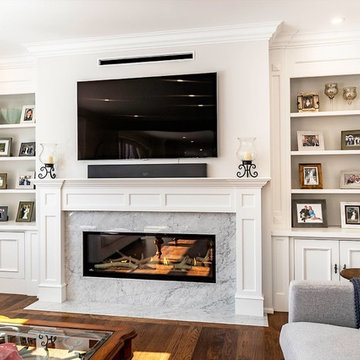
Custom fireplace surround with built-in cabinetry
Contractor: Alair Homes Oakville
Photos by: Sting Media
Design ideas for a large transitional open concept family room in Toronto with beige walls, medium hardwood floors, a wall-mounted tv, brown floor, a ribbon fireplace and a tile fireplace surround.
Design ideas for a large transitional open concept family room in Toronto with beige walls, medium hardwood floors, a wall-mounted tv, brown floor, a ribbon fireplace and a tile fireplace surround.
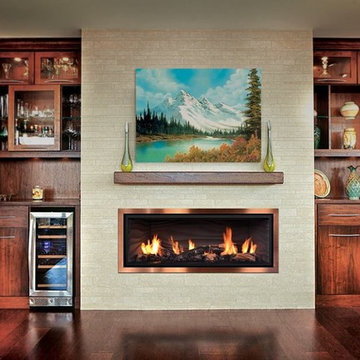
Mid-sized transitional open concept family room in Denver with a home bar, beige walls, medium hardwood floors, a tile fireplace surround, no tv and a ribbon fireplace.
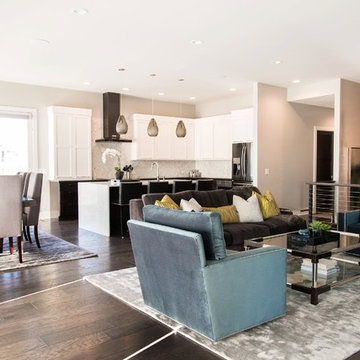
Design ideas for a large transitional open concept family room in Orange County with beige walls, dark hardwood floors, a ribbon fireplace, a stone fireplace surround and a wall-mounted tv.
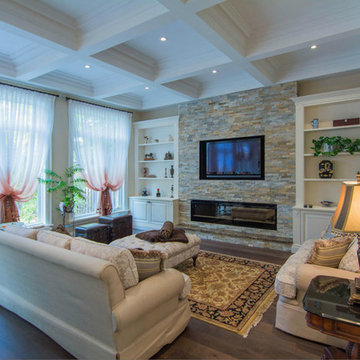
Photo of a mid-sized traditional open concept family room in Toronto with beige walls, medium hardwood floors, a stone fireplace surround, a wall-mounted tv, a ribbon fireplace and brown floor.
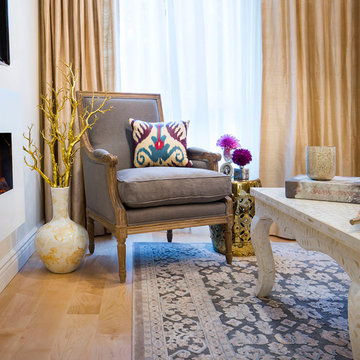
family room, fire place, custom accent pillows
Mid-sized transitional open concept family room in New York with beige walls, light hardwood floors, a wall-mounted tv, a ribbon fireplace and a plaster fireplace surround.
Mid-sized transitional open concept family room in New York with beige walls, light hardwood floors, a wall-mounted tv, a ribbon fireplace and a plaster fireplace surround.
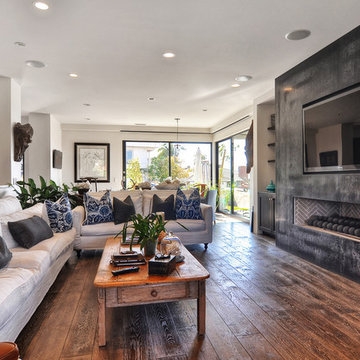
This is an example of a mid-sized beach style open concept family room in Orange County with beige walls, dark hardwood floors, a ribbon fireplace, a built-in media wall and brown floor.
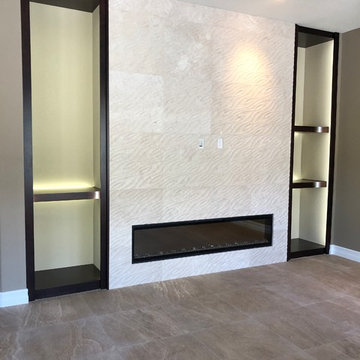
New 72 Dimplex Ignite electric fireplace with custom, LED backlit shelving and textured 20" x 20" stone tile surround
Photo of a large modern open concept family room in Las Vegas with beige walls, travertine floors, a ribbon fireplace, a stone fireplace surround and beige floor.
Photo of a large modern open concept family room in Las Vegas with beige walls, travertine floors, a ribbon fireplace, a stone fireplace surround and beige floor.
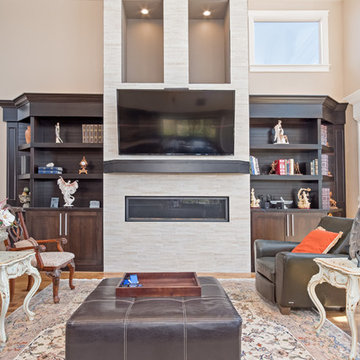
This is an example of a mid-sized transitional open concept family room in San Francisco with beige walls, medium hardwood floors, a ribbon fireplace, a stone fireplace surround, a wall-mounted tv and beige floor.
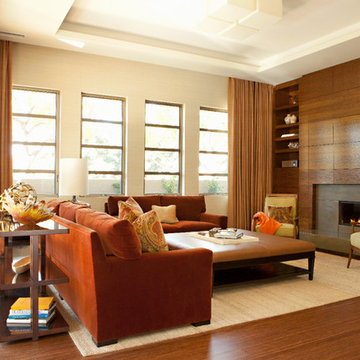
Design ideas for a contemporary family room in Orange County with beige walls, medium hardwood floors, a ribbon fireplace and a concrete fireplace surround.
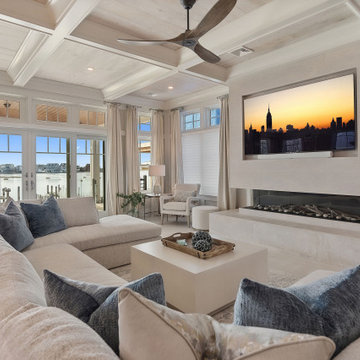
Inspiration for an expansive beach style open concept family room in New York with beige walls, porcelain floors, a ribbon fireplace, a tile fireplace surround, a built-in media wall, beige floor and coffered.
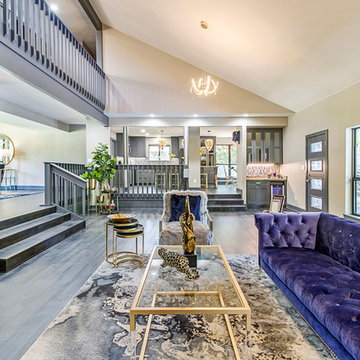
Photo of a large contemporary open concept family room in Oklahoma City with beige walls, medium hardwood floors, a ribbon fireplace, a wood fireplace surround and grey floor.
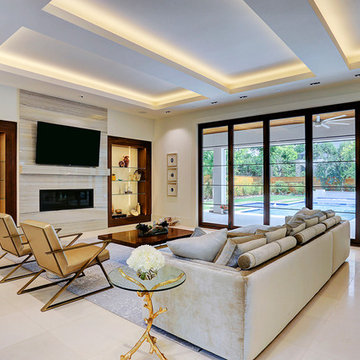
Miami Mediterranean Architecture
Photo of a mid-sized contemporary enclosed family room in Houston with beige walls, marble floors, a ribbon fireplace, a stone fireplace surround, a wall-mounted tv and beige floor.
Photo of a mid-sized contemporary enclosed family room in Houston with beige walls, marble floors, a ribbon fireplace, a stone fireplace surround, a wall-mounted tv and beige floor.
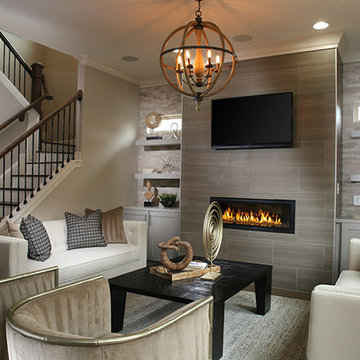
This modern, transitional, family room proves that neutrals don't have to be boring!
Design ideas for a mid-sized modern enclosed family room in Atlanta with beige walls, a ribbon fireplace, a tile fireplace surround and a wall-mounted tv.
Design ideas for a mid-sized modern enclosed family room in Atlanta with beige walls, a ribbon fireplace, a tile fireplace surround and a wall-mounted tv.
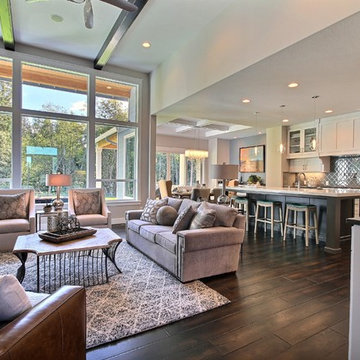
The Aerius - Modern Craftsman in Ridgefield Washington by Cascade West Development Inc.
Upon opening the 8ft tall door and entering the foyer an immediate display of light, color and energy is presented to us in the form of 13ft coffered ceilings, abundant natural lighting and an ornate glass chandelier. Beckoning across the hall an entrance to the Great Room is beset by the Master Suite, the Den, a central stairway to the Upper Level and a passageway to the 4-bay Garage and Guest Bedroom with attached bath. Advancement to the Great Room reveals massive, built-in vertical storage, a vast area for all manner of social interactions and a bountiful showcase of the forest scenery that allows the natural splendor of the outside in. The sleek corner-kitchen is composed with elevated countertops. These additional 4in create the perfect fit for our larger-than-life homeowner and make stooping and drooping a distant memory. The comfortable kitchen creates no spatial divide and easily transitions to the sun-drenched dining nook, complete with overhead coffered-beam ceiling. This trifecta of function, form and flow accommodates all shapes and sizes and allows any number of events to be hosted here. On the rare occasion more room is needed, the sliding glass doors can be opened allowing an out-pour of activity. Almost doubling the square-footage and extending the Great Room into the arboreous locale is sure to guarantee long nights out under the stars.
Cascade West Facebook: https://goo.gl/MCD2U1
Cascade West Website: https://goo.gl/XHm7Un
These photos, like many of ours, were taken by the good people of ExposioHDR - Portland, Or
Exposio Facebook: https://goo.gl/SpSvyo
Exposio Website: https://goo.gl/Cbm8Ya
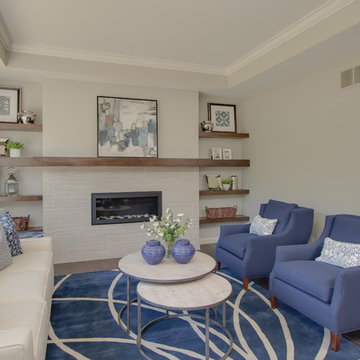
Photo of a large transitional open concept family room in Grand Rapids with a library, beige walls, dark hardwood floors, a ribbon fireplace, a tile fireplace surround, no tv and brown floor.
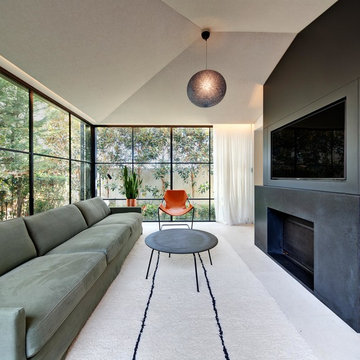
Designed by pearsearchitects.com.au
Photography by HuwLambert.com
Design ideas for a mid-sized contemporary family room in Sydney with beige walls, a ribbon fireplace and a wall-mounted tv.
Design ideas for a mid-sized contemporary family room in Sydney with beige walls, a ribbon fireplace and a wall-mounted tv.
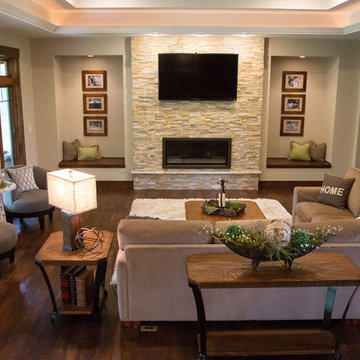
Julie Sahr Photography - Bricelyn, MN
Inspiration for a mid-sized arts and crafts open concept family room in Other with a stone fireplace surround, a wall-mounted tv, beige walls, dark hardwood floors and a ribbon fireplace.
Inspiration for a mid-sized arts and crafts open concept family room in Other with a stone fireplace surround, a wall-mounted tv, beige walls, dark hardwood floors and a ribbon fireplace.
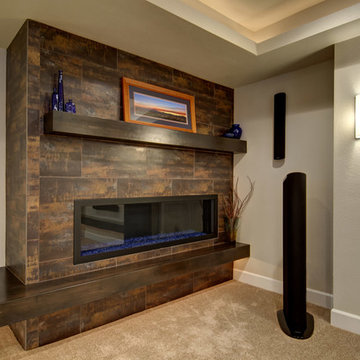
Basement gas fireplace with tile surround.©Finished Basement Company
Inspiration for a mid-sized transitional open concept family room in Denver with a home bar, beige walls, carpet, a ribbon fireplace, a tile fireplace surround, a wall-mounted tv and beige floor.
Inspiration for a mid-sized transitional open concept family room in Denver with a home bar, beige walls, carpet, a ribbon fireplace, a tile fireplace surround, a wall-mounted tv and beige floor.
Family Room Design Photos with Beige Walls and a Ribbon Fireplace
8