Family Room Design Photos with Beige Walls and Carpet
Refine by:
Budget
Sort by:Popular Today
161 - 180 of 6,739 photos
Item 1 of 3
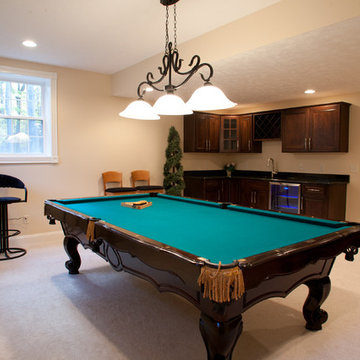
Large transitional enclosed family room in Cleveland with a game room, beige walls, carpet, no fireplace and beige floor.
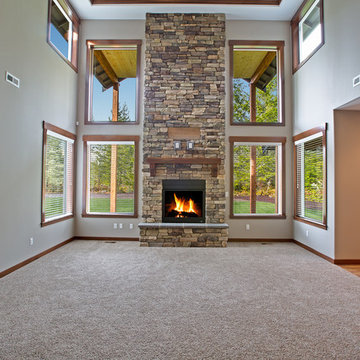
Bill Johnson
Large arts and crafts family room in Seattle with beige walls, carpet, a standard fireplace, a stone fireplace surround and a wall-mounted tv.
Large arts and crafts family room in Seattle with beige walls, carpet, a standard fireplace, a stone fireplace surround and a wall-mounted tv.
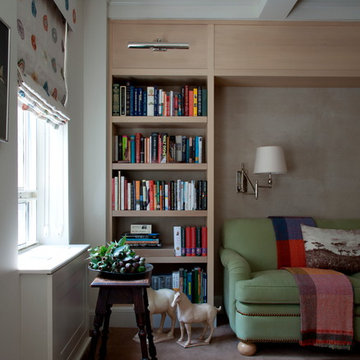
Don Freeman Studio photography. Adrienne Neff Interior Designer. Brian Billings architect.
Mid-sized transitional enclosed family room in New York with a library, beige walls, carpet and a built-in media wall.
Mid-sized transitional enclosed family room in New York with a library, beige walls, carpet and a built-in media wall.
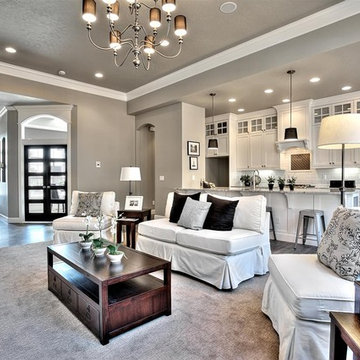
Doug Peterson Photography
Photo of a mid-sized traditional open concept family room in Boise with beige walls and carpet.
Photo of a mid-sized traditional open concept family room in Boise with beige walls and carpet.
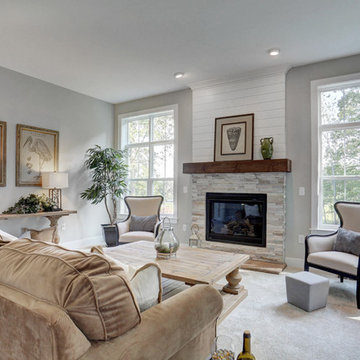
This 2-story home with inviting front porch includes a 3-car garage and mudroom entry with convenient built-in lockers. Hardwood flooring in the 2-story foyer extends to the Dining Room, Kitchen, and Breakfast Area. The open Kitchen includes Cambria quartz countertops, tile backsplash, island, slate appliances, and a spacious corner pantry. The sunny Breakfast Area provides access to the deck and backyard and opens to the Great Room that is warmed by a gas fireplace accented with stylish tile surround. The 1st floor also includes a formal Dining Room with elegant tray ceiling, craftsman style wainscoting, and chair rail, and a Study with attractive trim ceiling detail. The 2nd floor boasts all 4 bedrooms, 2 full bathrooms, a convenient laundry room, and a spacious raised Rec Room. The Owner’s Suite with tray ceiling includes a private bathroom with expansive closet, double bowl vanity, and 5’ tile shower.
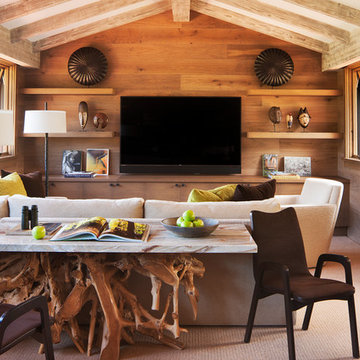
The upstairs family room provides a quiet, cozy seating area for the whole family. Furnished with rustic wood paneling and floating shelves, the family room maintains the modern rustic aesthetic of the rest of the home.
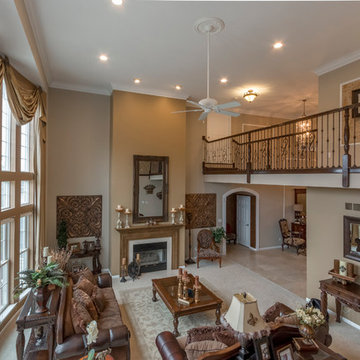
wideiphoto - Mark Schmitz
Photo of an expansive contemporary open concept family room in St Louis with beige walls, carpet, a standard fireplace, a wood fireplace surround and no tv.
Photo of an expansive contemporary open concept family room in St Louis with beige walls, carpet, a standard fireplace, a wood fireplace surround and no tv.
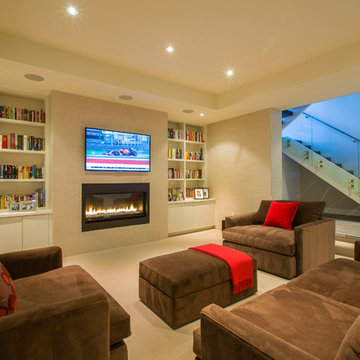
The lower level media room was chosen for the simple reason it does not get a lot of daylight, thus allowing for casual lounge furniture to watch movies or the latest episode of 'Game of Thrones".
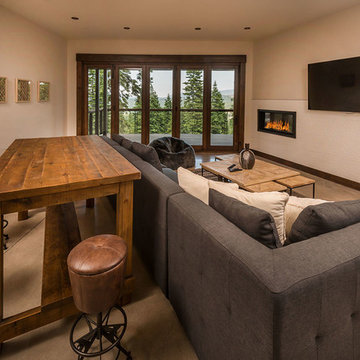
Inspiration for a large contemporary enclosed family room in Other with beige walls, carpet, a ribbon fireplace, a plaster fireplace surround and a wall-mounted tv.
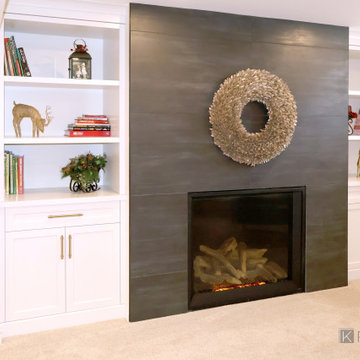
Full view of large modern fireplace with built-in cabinets on both sides for storage and display.
Large modern open concept family room in Toronto with a library, beige walls, carpet, a standard fireplace, a tile fireplace surround, a wall-mounted tv and beige floor.
Large modern open concept family room in Toronto with a library, beige walls, carpet, a standard fireplace, a tile fireplace surround, a wall-mounted tv and beige floor.
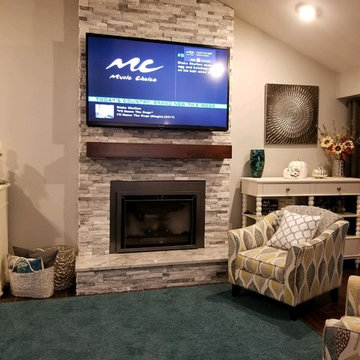
Photo of a mid-sized country family room in New York with beige walls, carpet, a standard fireplace, a stone fireplace surround, a wall-mounted tv and green floor.
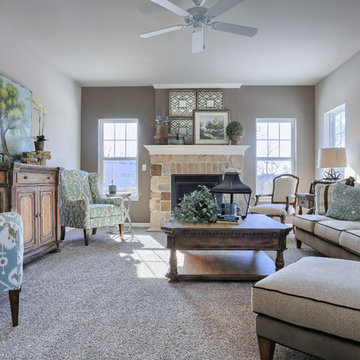
The family room of the Dorchester Model, designed by Garman Builders, Inc. of Ephrata, PA - 2,600 square feet.
Photo Album: Justin Tearney
This is an example of a mid-sized traditional open concept family room in Other with beige walls, carpet, a standard fireplace, a stone fireplace surround and no tv.
This is an example of a mid-sized traditional open concept family room in Other with beige walls, carpet, a standard fireplace, a stone fireplace surround and no tv.
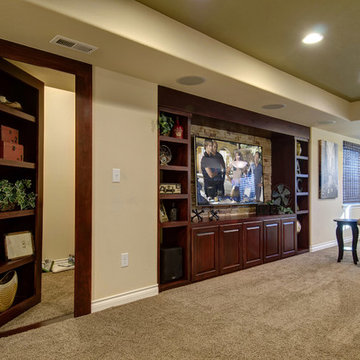
This beautiful built-in encases a home theater and lots of storage and the door to the left also doubles as a bookcase. ©Finished Basement Company
Design ideas for a large traditional open concept family room in Denver with a home bar, beige walls, carpet, no fireplace, a wall-mounted tv and beige floor.
Design ideas for a large traditional open concept family room in Denver with a home bar, beige walls, carpet, no fireplace, a wall-mounted tv and beige floor.
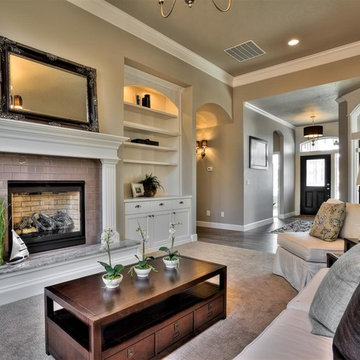
Doug Peterson Photography
Inspiration for a mid-sized traditional open concept family room in Boise with beige walls, carpet, a standard fireplace and a tile fireplace surround.
Inspiration for a mid-sized traditional open concept family room in Boise with beige walls, carpet, a standard fireplace and a tile fireplace surround.
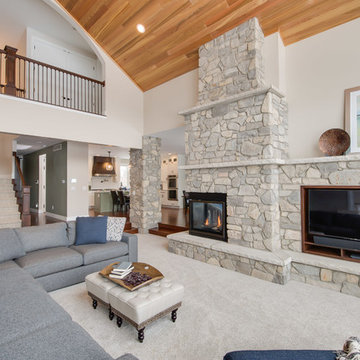
After finalizing the layout for their new build, the homeowners hired SKP Design to select all interior materials and finishes and exterior finishes. They wanted a comfortable inviting lodge style with a natural color palette to reflect the surrounding 100 wooded acres of their property. http://www.skpdesign.com/inviting-lodge
SKP designed three fireplaces in the great room, sunroom and master bedroom. The two-sided great room fireplace is the heart of the home and features the same stone used on the exterior, a natural Michigan stone from Stonemill. With Cambria countertops, the kitchen layout incorporates a large island and dining peninsula which coordinates with the nearby custom-built dining room table. Additional custom work includes two sliding barn doors, mudroom millwork and built-in bunk beds. Engineered wood floors are from Casabella Hardwood with a hand scraped finish. The black and white laundry room is a fresh looking space with a fun retro aesthetic.
Photography: Casey Spring
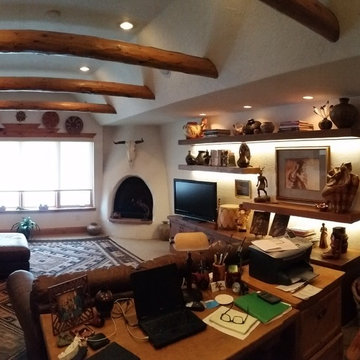
Mid-sized country open concept family room in Orange County with beige walls, carpet, a corner fireplace and a plaster fireplace surround.
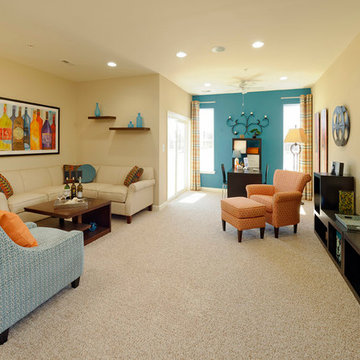
Expansive transitional enclosed family room in Baltimore with a game room, beige walls, carpet, no fireplace and a wall-mounted tv.
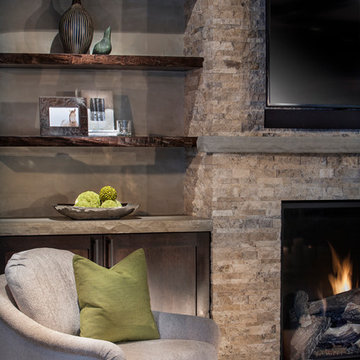
Detail of the family room
AMG Marketing
Photo of a mid-sized contemporary open concept family room in Denver with beige walls, carpet, a standard fireplace, a stone fireplace surround, a wall-mounted tv and beige floor.
Photo of a mid-sized contemporary open concept family room in Denver with beige walls, carpet, a standard fireplace, a stone fireplace surround, a wall-mounted tv and beige floor.
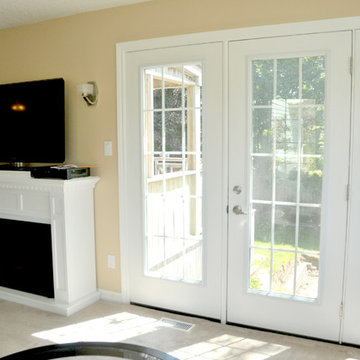
Inspiration for a mid-sized traditional enclosed family room in Other with beige walls, carpet, a standard fireplace, a wood fireplace surround, a freestanding tv and grey floor.
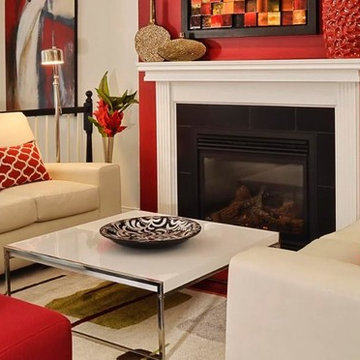
Inspiration for a mid-sized traditional enclosed family room in New Orleans with beige walls, carpet, a standard fireplace, a tile fireplace surround and beige floor.
Family Room Design Photos with Beige Walls and Carpet
9