Family Room Design Photos with Beige Walls and Carpet
Refine by:
Budget
Sort by:Popular Today
1 - 20 of 6,741 photos
Item 1 of 3
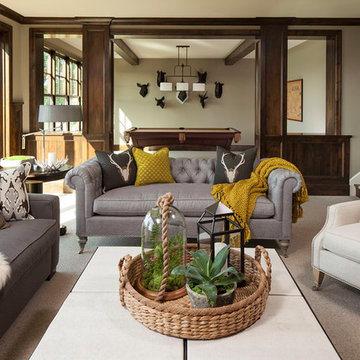
Interior Design by Martha O'Hara Interiors
Built by Stonewood, LLC
Photography by Troy Thies
Photo Styling by Shannon Gale
Design ideas for a traditional family room in Minneapolis with beige walls and carpet.
Design ideas for a traditional family room in Minneapolis with beige walls and carpet.
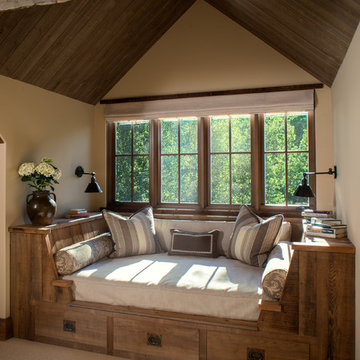
Coming from Minnesota this couple already had an appreciation for a woodland retreat. Wanting to lay some roots in Sun Valley, Idaho, guided the incorporation of historic hewn, stone and stucco into this cozy home among a stand of aspens with its eye on the skiing and hiking of the surrounding mountains.
Miller Architects, PC
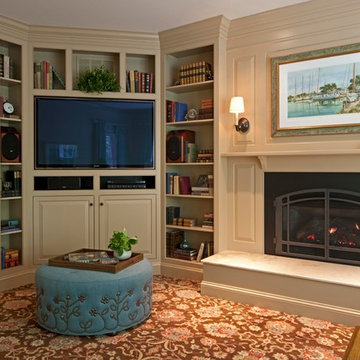
This room was redesigned to accommodate the latest in audio/visual technology. The exposed brick fireplace was clad with wood paneling, sconces were added and the hearth covered with marble.
photo by Anne Gummerson
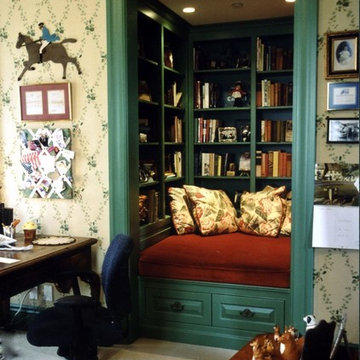
Design ideas for a mid-sized traditional enclosed family room in Los Angeles with a library, beige walls, carpet and beige floor.
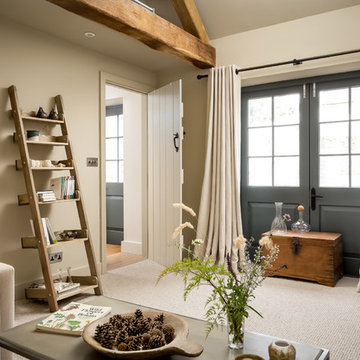
Design ideas for a small country enclosed family room in Gloucestershire with beige walls, carpet, beige floor, no fireplace and no tv.
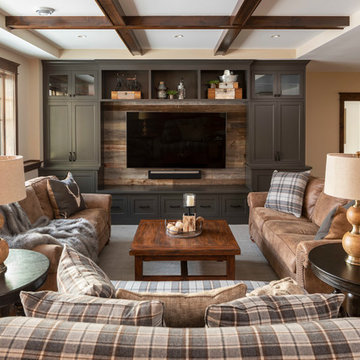
Inspiration for a traditional family room in Minneapolis with beige walls, carpet, no fireplace and beige floor.
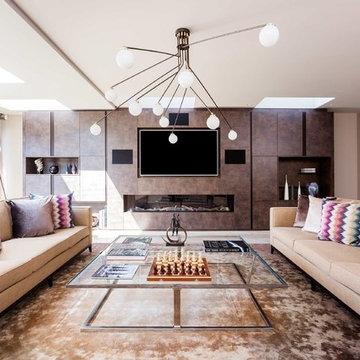
Thanks to our sister company HUX LONDON for the kitchen and joinery.
https://hux-london.co.uk/
Full interior design scheme by Purple Design.
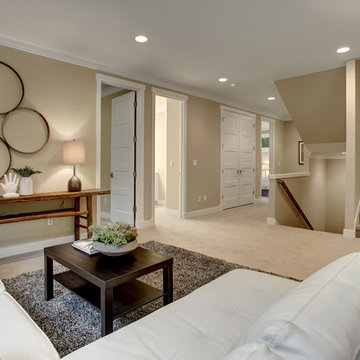
This is an example of an arts and crafts open concept family room in Seattle with beige walls, carpet, no fireplace and a wall-mounted tv.
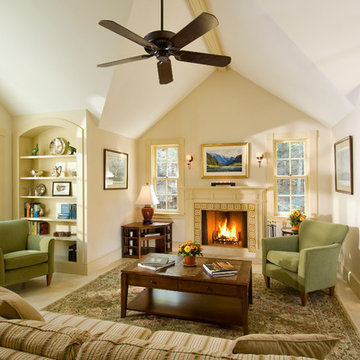
Shingle-style guest cottage addition with garage below and interior connector from the main dining room of an early 1900 existing house.
Sited so that garage entrance and drive works within the existing landscape elevation and orientation, the guest cottage connects directly to the first floor of the main house. This results in an interesting structural dynamic where the walls of the second floor addition are square to the main house, and the lower garage walls corkscrew at a forty-five degree angle to the walls above.
Inspired by their fond memories of travels to the island of Malta, the client requested warm neutral finishes and chose honed cream marble flooring with tight fitting grout lines and an intricate pattern of a Walker Zanger marble tile for the fireplace surround. "Dove White" walls with "Antique White" trim were selected in traditional simplicity to replicate the standard of the existing house and create a seamless transition to the addition. Locally handcrafted copper sconces gently illuminate the space and maintain the period-style of the home.
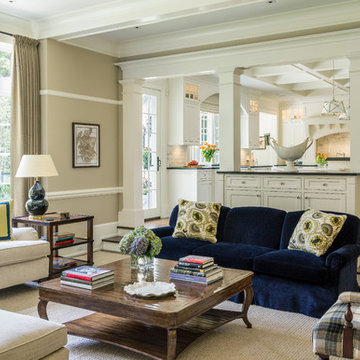
Photography by Richard Mandelkorn
Photo of a large traditional open concept family room in Boston with beige walls and carpet.
Photo of a large traditional open concept family room in Boston with beige walls and carpet.
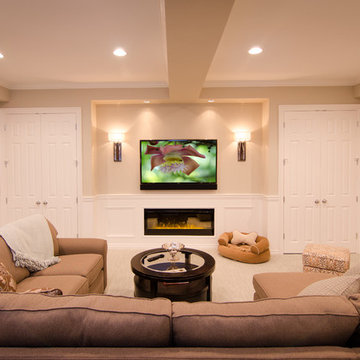
Joy King of The Sound Vision LLC
Design ideas for a mid-sized traditional enclosed family room in Detroit with beige walls, carpet, a wall-mounted tv and beige floor.
Design ideas for a mid-sized traditional enclosed family room in Detroit with beige walls, carpet, a wall-mounted tv and beige floor.
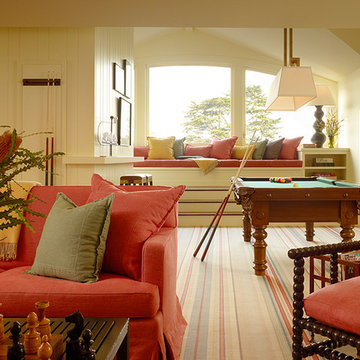
A built-in window seat provides great bay views and adds additional space for family gatherings and friendly billiard tournaments.
Copyright 2012 RNW Construction
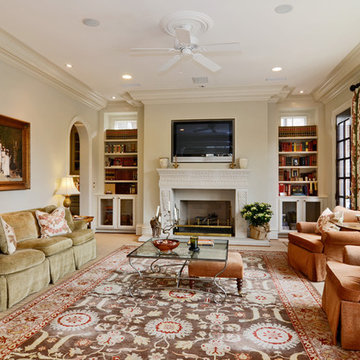
Family Room
Large traditional enclosed family room in Dallas with beige walls, a standard fireplace, a stone fireplace surround, a wall-mounted tv, a library and carpet.
Large traditional enclosed family room in Dallas with beige walls, a standard fireplace, a stone fireplace surround, a wall-mounted tv, a library and carpet.
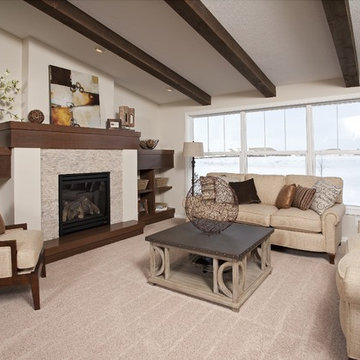
Traditional family room in Minneapolis with beige walls, carpet, a standard fireplace and no tv.
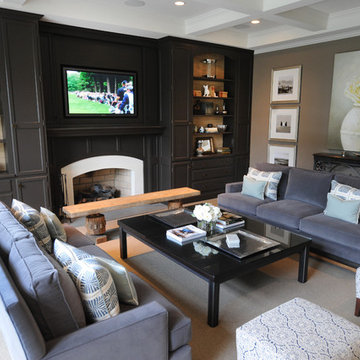
Elegant family room for a private residence. Mix of soothing neutrals, bling and natural material. Black built-ins with grasscloth wallcovering, arched fireplace, brown wall, oil painting, wooden bench, blue velvet sofas, blue accent pillows, mixing patterns, ottomans, lounge chairs, and black coffee table, Allentown PA
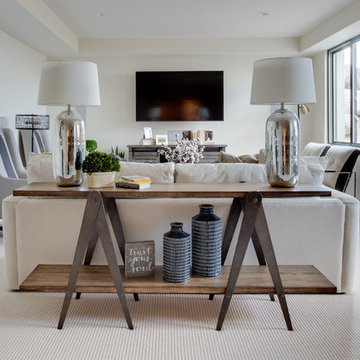
Interior Designer: Simons Design Studio
Builder: Magleby Construction
Photography: Allison Niccum
This is an example of a country open concept family room in Salt Lake City with beige walls, carpet, no fireplace, a wall-mounted tv and beige floor.
This is an example of a country open concept family room in Salt Lake City with beige walls, carpet, no fireplace, a wall-mounted tv and beige floor.
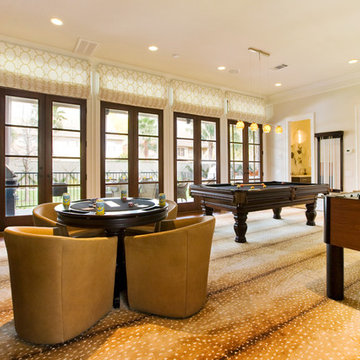
For more information on our interior design services follow us on Facebook www.facebook.com/LauraUInteriorDesign
Photographer: Julie Soefer
Contemporary family room in Houston with beige walls, carpet and no fireplace.
Contemporary family room in Houston with beige walls, carpet and no fireplace.
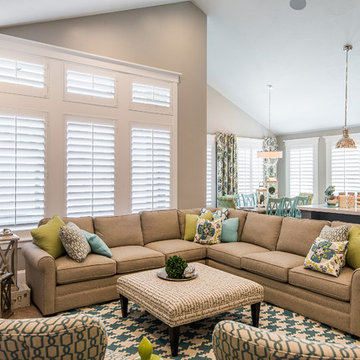
Photo of a mid-sized arts and crafts open concept family room in Salt Lake City with beige walls, carpet, a wall-mounted tv, beige floor, a standard fireplace and a wood fireplace surround.
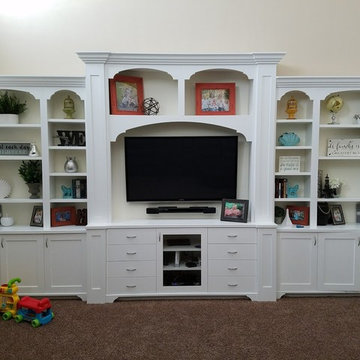
Photo of a mid-sized traditional enclosed family room in Salt Lake City with beige walls, carpet, no fireplace, a wall-mounted tv and beige floor.
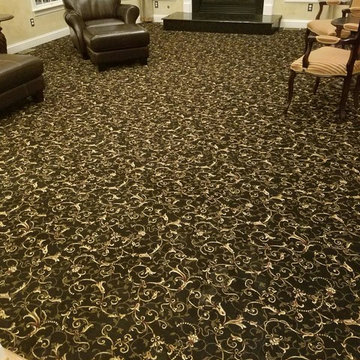
Inspiration for a mid-sized traditional enclosed family room in New York with beige walls, carpet, a standard fireplace and a tile fireplace surround.
Family Room Design Photos with Beige Walls and Carpet
1