Family Room Design Photos with Beige Walls and Grey Floor
Refine by:
Budget
Sort by:Popular Today
1 - 20 of 1,073 photos
Item 1 of 3
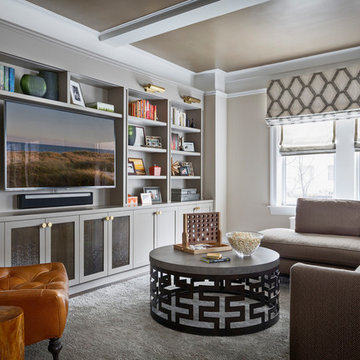
Andrew Frasz
Transitional family room in New York with beige walls, a wall-mounted tv and grey floor.
Transitional family room in New York with beige walls, a wall-mounted tv and grey floor.

A fresh take on traditional style, this sprawling suburban home draws its occupants together in beautifully, comfortably designed spaces that gather family members for companionship, conversation, and conviviality. At the same time, it adroitly accommodates a crowd, and facilitates large-scale entertaining with ease. This balance of private intimacy and public welcome is the result of Soucie Horner’s deft remodeling of the original floor plan and creation of an all-new wing comprising functional spaces including a mudroom, powder room, laundry room, and home office, along with an exciting, three-room teen suite above. A quietly orchestrated symphony of grayed blues unites this home, from Soucie Horner Collections custom furniture and rugs, to objects, accessories, and decorative exclamationpoints that punctuate the carefully synthesized interiors. A discerning demonstration of family-friendly living at its finest.
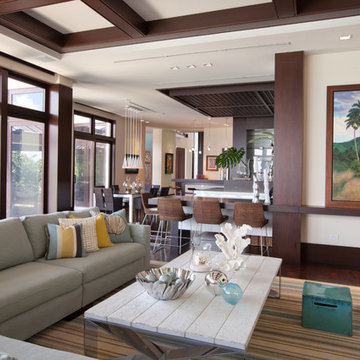
The family room is anchored by table with chrome details and painted driftwood top. The linen color of the sofa matches almost perfectly with the ocean in the background, while a custom striped rug helps pick up other subtle color tones in the room.

Our clients selected a great combination of products and materials to enable our craftsmen to create a spectacular entry and great room to this custom home completed in 2020.
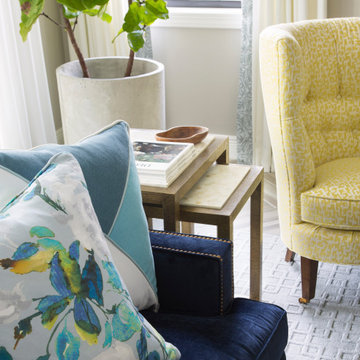
This photos shows all of the colors of the room together. Color blocked pillows are layered with floral pillows. The sunny yellow chair brightens up the primarily neutral space with large navy sectional. Hexagon marble pieces top the brass nesting tables.
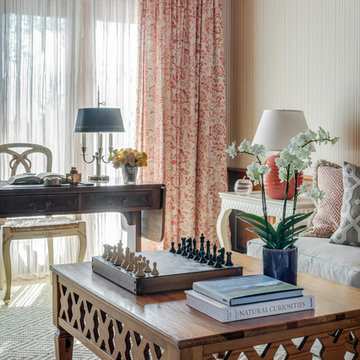
The clients wanted an elegant, sophisticated, and comfortable style that served their lives but also required a design that would preserve and enhance various existing details. To modernize the interior, we looked to the home's gorgeous water views, bringing in colors and textures that related to sand, sea, and sky.
Project designed by Boston interior design studio Dane Austin Design. They serve Boston, Cambridge, Hingham, Cohasset, Newton, Weston, Lexington, Concord, Dover, Andover, Gloucester, as well as surrounding areas.
For more about Dane Austin Design, click here: https://daneaustindesign.com/
To learn more about this project, click here:
https://daneaustindesign.com/oyster-harbors-estate
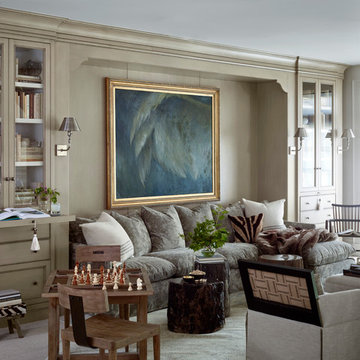
Luker Photography
Country family room in Salt Lake City with beige walls, carpet and grey floor.
Country family room in Salt Lake City with beige walls, carpet and grey floor.
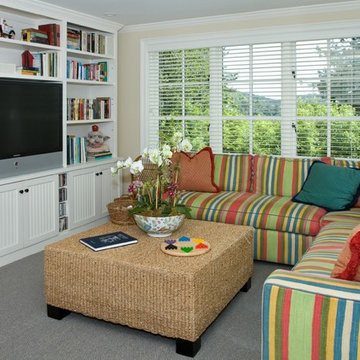
Mid-sized traditional family room in San Francisco with beige walls, carpet, a built-in media wall and grey floor.

Two large, eight feet wide, sliding glass doors open the cabin interior to the surrounding forest.
Inspiration for a small scandinavian loft-style family room in Seattle with beige walls, ceramic floors, grey floor, vaulted and wood walls.
Inspiration for a small scandinavian loft-style family room in Seattle with beige walls, ceramic floors, grey floor, vaulted and wood walls.
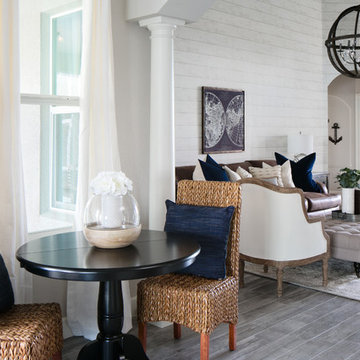
Native House Photography
Photo of a large traditional open concept family room in Other with beige walls, no fireplace, a wall-mounted tv and grey floor.
Photo of a large traditional open concept family room in Other with beige walls, no fireplace, a wall-mounted tv and grey floor.
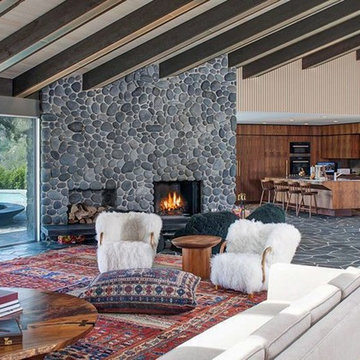
Mid-sized midcentury open concept family room in Los Angeles with beige walls, slate floors, a standard fireplace, a stone fireplace surround and grey floor.
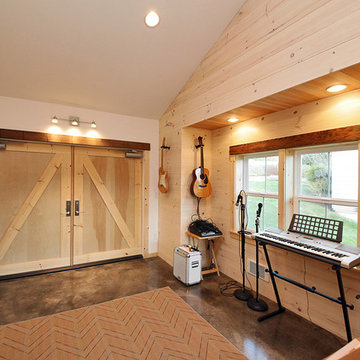
Michael Stadler - Stadler Studio
Mid-sized industrial family room in Seattle with concrete floors, no fireplace, beige walls, a music area and grey floor.
Mid-sized industrial family room in Seattle with concrete floors, no fireplace, beige walls, a music area and grey floor.
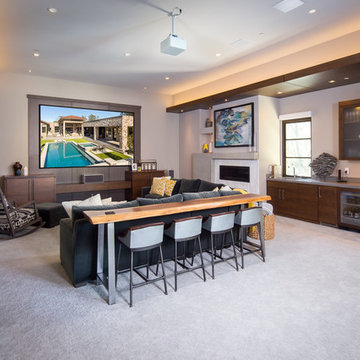
Photo of a mid-sized contemporary open concept family room in Sacramento with a game room, beige walls, carpet, a ribbon fireplace, a tile fireplace surround, a built-in media wall and grey floor.
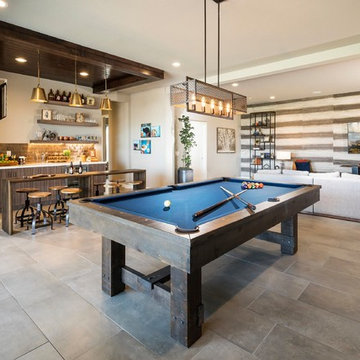
Rushmore Estate model
Design ideas for a contemporary open concept family room in Phoenix with beige walls and grey floor.
Design ideas for a contemporary open concept family room in Phoenix with beige walls and grey floor.
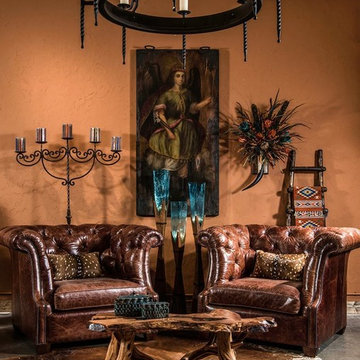
Mid-sized country open concept family room in Dallas with beige walls, concrete floors, no fireplace, no tv and grey floor.
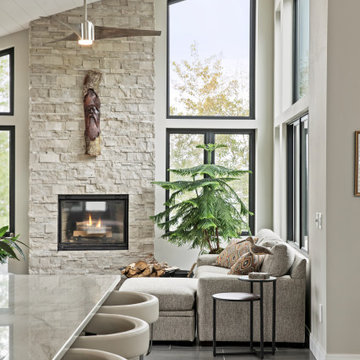
Photo of a mid-sized contemporary open concept family room in Other with beige walls, porcelain floors, a standard fireplace, a stone fireplace surround, no tv and grey floor.
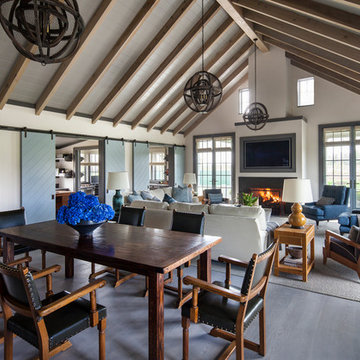
This is an example of a large country open concept family room in New York with beige walls, light hardwood floors, a standard fireplace, a plaster fireplace surround, a wall-mounted tv and grey floor.
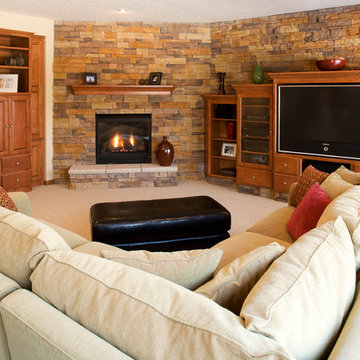
Inspiration for a traditional family room in Minneapolis with a stone fireplace surround, a corner fireplace, carpet, beige walls and grey floor.
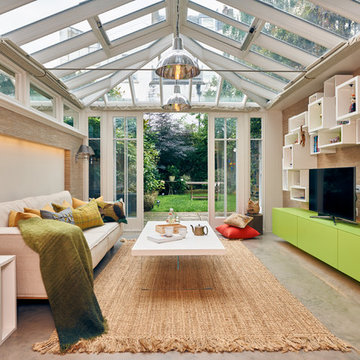
Design ideas for a mid-sized contemporary open concept family room in London with a game room, concrete floors, no fireplace, a freestanding tv, grey floor and beige walls.
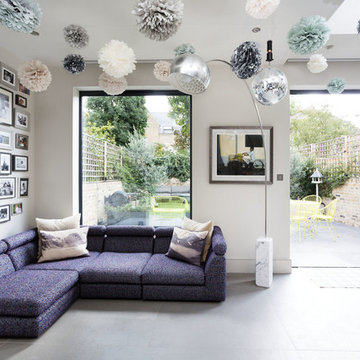
Thanks to our sister company HUX LONDON for the kitchen and joinery.
https://hux-london.co.uk/
Family Room Design Photos with Beige Walls and Grey Floor
1