Family Room Design Photos with Beige Walls and Grey Floor
Refine by:
Budget
Sort by:Popular Today
61 - 80 of 1,074 photos
Item 1 of 3
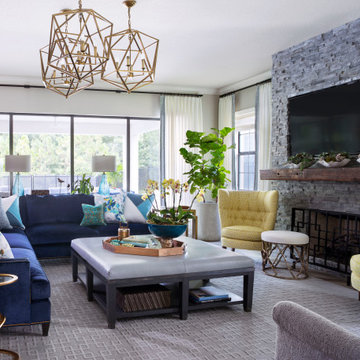
This Great room is where the family spends a majority of their time. A large navy blue velvet sectional is extra deep for hanging out or watching movies. We layered floral pillows, color blocked pillows, and a vintage rug fragment turned decorative pillow on the sectional. The sunny yellow chairs flank the fireplace and an oversized custom gray leather cocktail ottoman does double duty as a coffee table and extra seating. The large wood tray warms up the cool color palette. A trio of openwork brass chandeliers are scaled for the large space. We created a vertical element in the room with stacked gray stone and installed a reclaimed timber as a mantel.
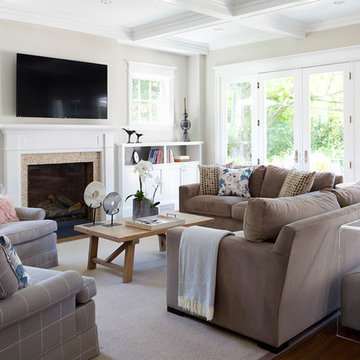
This family room is ready for indoor/outdoor entertaining! We recovered two comfy club chairs in a neutral windowpane fabric, added colorful pillows and a few interesting objects to make this the perfect spot for family movie night or hanging out with friends. The porch outside beckons through the french doors while views of the landscaping provide constantly changing art.
Photography: Stacy Zarin Goldberg
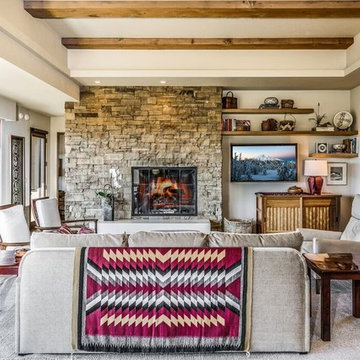
Design ideas for a small country open concept family room in Other with beige walls, travertine floors, a standard fireplace, a stone fireplace surround, a wall-mounted tv and grey floor.
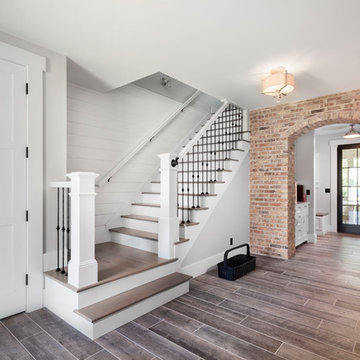
Don Schulte
Mid-sized beach style open concept family room in Detroit with beige walls, ceramic floors, a standard fireplace, a brick fireplace surround, no tv and grey floor.
Mid-sized beach style open concept family room in Detroit with beige walls, ceramic floors, a standard fireplace, a brick fireplace surround, no tv and grey floor.
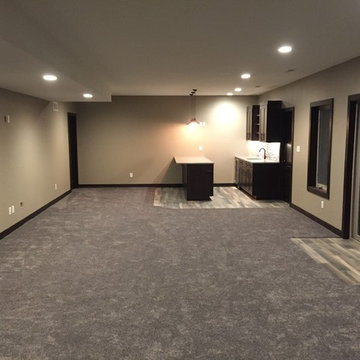
Basement family room featuring wet bar
This is an example of a large arts and crafts open concept family room in Cedar Rapids with beige walls, carpet, grey floor, a home bar, no fireplace and no tv.
This is an example of a large arts and crafts open concept family room in Cedar Rapids with beige walls, carpet, grey floor, a home bar, no fireplace and no tv.
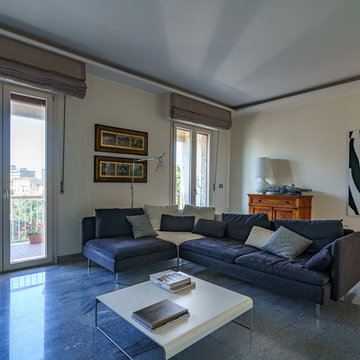
Inspiration for a large modern open concept family room in Florence with a library, beige walls, marble floors, a freestanding tv and grey floor.
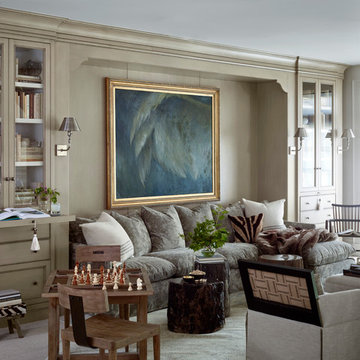
Luker Photography
Country family room in Salt Lake City with beige walls, carpet and grey floor.
Country family room in Salt Lake City with beige walls, carpet and grey floor.
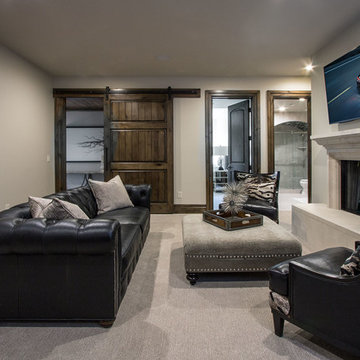
This is an example of a mid-sized traditional enclosed family room in Salt Lake City with beige walls, carpet, a standard fireplace, a stone fireplace surround, a wall-mounted tv and grey floor.
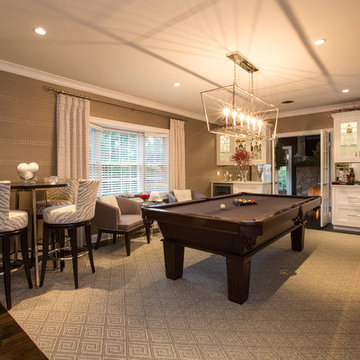
Photo: Richard Law Digital
This is an example of a large contemporary family room in New York with a game room, beige walls, carpet and grey floor.
This is an example of a large contemporary family room in New York with a game room, beige walls, carpet and grey floor.

out en longueur et profitant de peu de lumière naturelle, cet appartement de 26m2 nécessitait un rafraichissement lui permettant de dévoiler ses atouts.
Bénéficiant de 3,10m de hauteur sous plafond, la mise en place d’un papier panoramique permettant de lier les espaces s’est rapidement imposée, permettant de surcroit de donner de la profondeur et du relief au décor.
Un espace séjour confortable, une cuisine ouverte tout en douceur et très fonctionnelle, un espace nuit en mezzanine, le combo idéal pour créer un cocon reprenant les codes « bohêmes » avec ses multiples suspensions en rotin & panneaux de cannage naturel ici et là.
Un projet clé en main destiné à la location hôtelière au caractère affirmé.
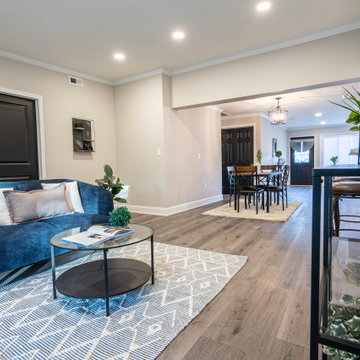
Design ideas for a mid-sized traditional family room in Baltimore with beige walls, laminate floors, a home bar and grey floor.
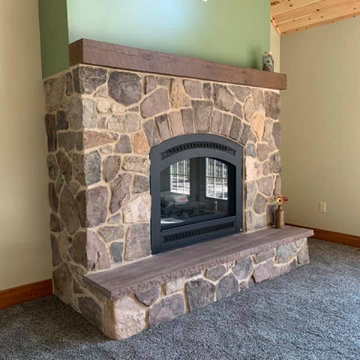
Langston real thin stone veneer gives this interior gas fireplace a rustic feel. Langston thin stone veneer is cut from natural hand-picked fieldstone. This stone has an absolutely beautiful color range. Although predominantly earthy brown, there are blacks, lavenders, tans, and even whites. This real thin stone veneer showcases the natural faces of the fieldstone that have been weathered for years by the elements with textures ranging from coarse to smooth. Langston is technically a cobblestone, however, the pieces are slightly more linear than some of our other cobblestones. This allows the mason to install the stone in a rough linear pattern if desired. This natural stone veneer brings a rustic, warm, and inviting look and can be used on projects both large and small.
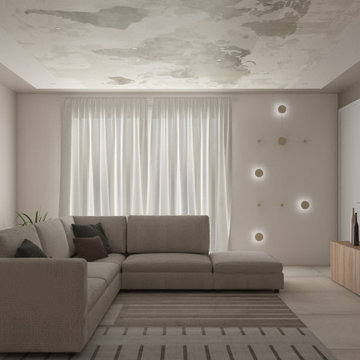
Un progetto dal gusto scandinavo caratterizzato da colori neutri e legni chiari. Il pavimento, piastrelle in gres effetto resina di grande formato, rende questa zona giorno moderna e leggera, per portare l' attenzione sulla travatura in abete di recupero sabbiato. Il salotto è stato concepito con un' attento studio dell' illuminazione ad incasso su un contro soffitto in cartongesso. Palette: rovere chiaro, tortora, grigio e bianco
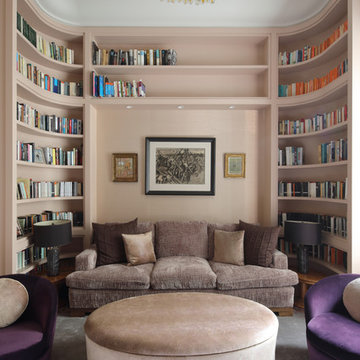
This is an example of a transitional family room in London with beige walls, carpet and grey floor.
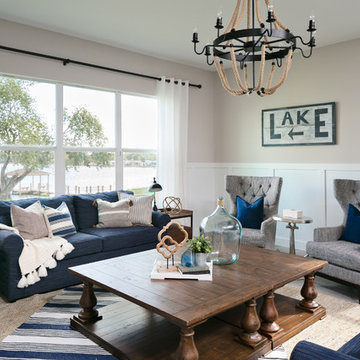
Native House Photography
Inspiration for a large traditional open concept family room in Other with beige walls, no fireplace, a wall-mounted tv and grey floor.
Inspiration for a large traditional open concept family room in Other with beige walls, no fireplace, a wall-mounted tv and grey floor.
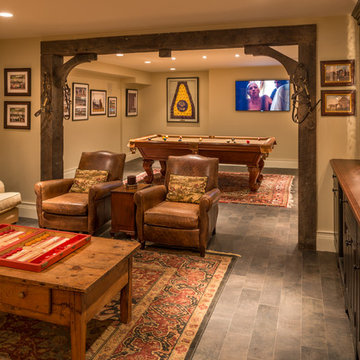
Inspiration for a traditional family room in Philadelphia with beige walls, no fireplace, ceramic floors and grey floor.
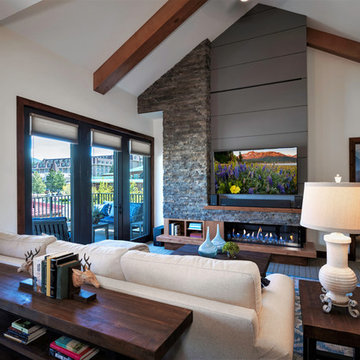
Photography by Brad Scott.
Inspiration for a mid-sized country open concept family room in Other with beige walls, carpet, a standard fireplace, a stone fireplace surround, a wall-mounted tv and grey floor.
Inspiration for a mid-sized country open concept family room in Other with beige walls, carpet, a standard fireplace, a stone fireplace surround, a wall-mounted tv and grey floor.
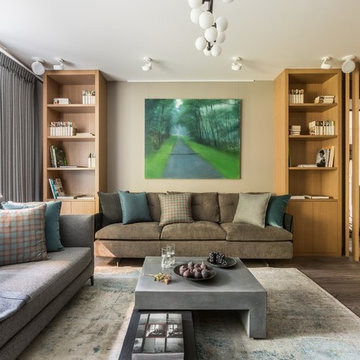
Фото: Михаил Степанов
This is an example of a large contemporary family room in Moscow with beige walls, medium hardwood floors and grey floor.
This is an example of a large contemporary family room in Moscow with beige walls, medium hardwood floors and grey floor.
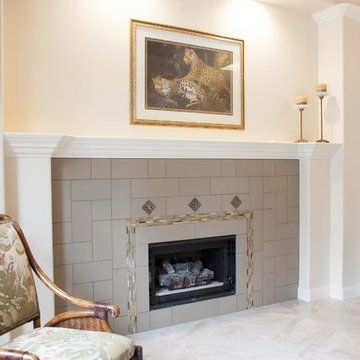
The client wanted to replace all the dark slate floor tile. The same tile was on the fireplace, so after my recommendation we replaced the fireplace surround and I design a craftsman style surround that goes wonderful with the front door and stair case.
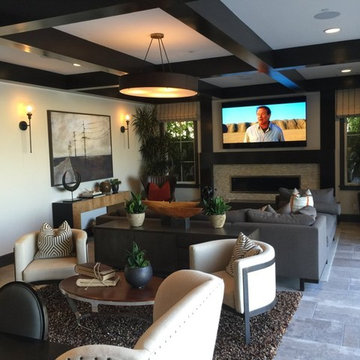
Home Automation provides personalized control of lights, shades, AV, temperature, security, and all of the technology throughout your home from your favorite device. We program button keypads, touch screens, iPads and smart phones to control functions from home or away.
Family Room Design Photos with Beige Walls and Grey Floor
4