Family Room Design Photos with Beige Walls and Limestone Floors
Refine by:
Budget
Sort by:Popular Today
81 - 100 of 252 photos
Item 1 of 3
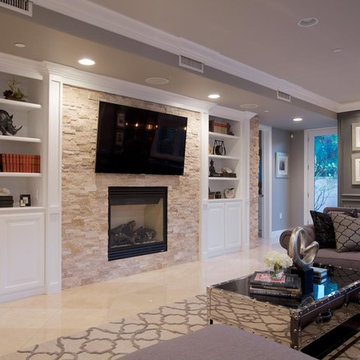
Photo of a large contemporary open concept family room in Orange County with a home bar, beige walls, limestone floors, no fireplace and a wall-mounted tv.
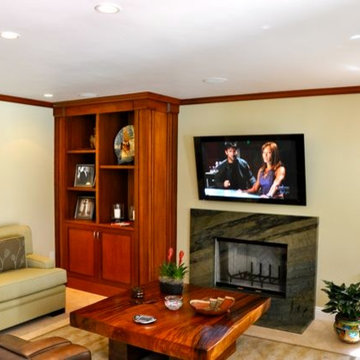
Large traditional open concept family room in Los Angeles with beige walls, limestone floors, a hanging fireplace, a stone fireplace surround, a wall-mounted tv and beige floor.
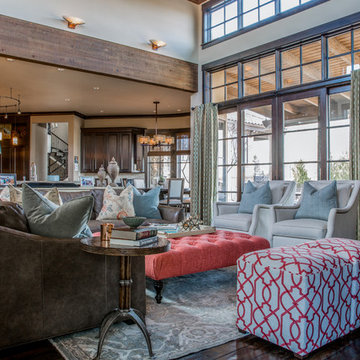
This kitchen/family room area is the most used room in the house and needed an update! We brought in comfortable, family-friendly furnishings using a soft color palette of taupes, blues and coral. Table and chairs in kitchen by Restoration Hardware, Sectional, ottoman, and cubes and swivel chairs by CR Laine, and rug by Loloi.
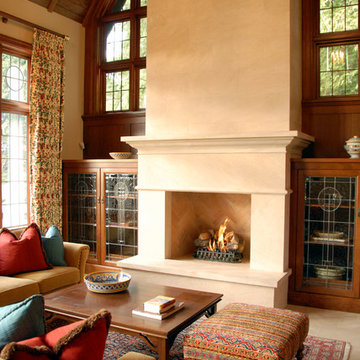
Inspiration for a large traditional open concept family room in Vancouver with a wood fireplace surround, limestone floors, beige walls and a standard fireplace.
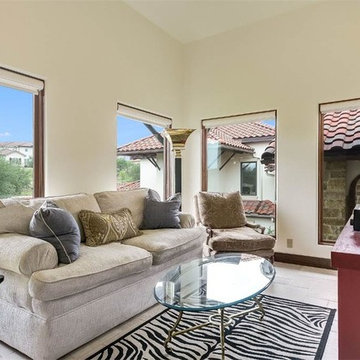
Relax in this cozy sun-lit room!
Design ideas for a mid-sized mediterranean enclosed family room in Austin with beige walls, limestone floors, a freestanding tv and beige floor.
Design ideas for a mid-sized mediterranean enclosed family room in Austin with beige walls, limestone floors, a freestanding tv and beige floor.
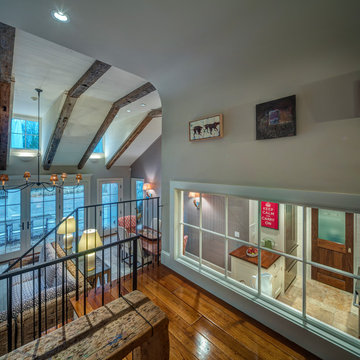
Take a look at the image of the living/dining space with doors opening to a pool beyond. This is an elegant, finely-appointed room with aged, hand-hewn beams, dormered clerestory windows, and radiant-heated limestone floors. But the real power of the space derives less from these handsome details and more from the wide opening centered on the pool.
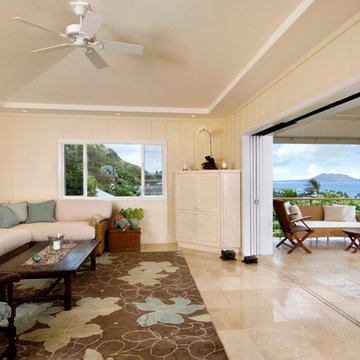
Seamless boundary between living space and covered outdoor patio. Sliding pocket doors with hidden track and limestone flooring spanning interior to exterior. Photo Credit: Hal Lum
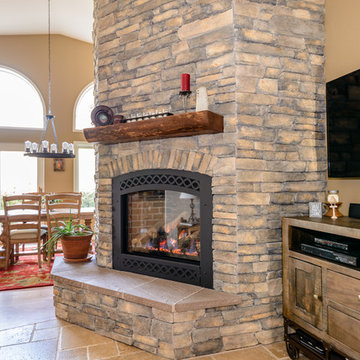
Andrew Clark
Large country open concept family room in Denver with beige walls, limestone floors, a standard fireplace, a stone fireplace surround, a wall-mounted tv and beige floor.
Large country open concept family room in Denver with beige walls, limestone floors, a standard fireplace, a stone fireplace surround, a wall-mounted tv and beige floor.
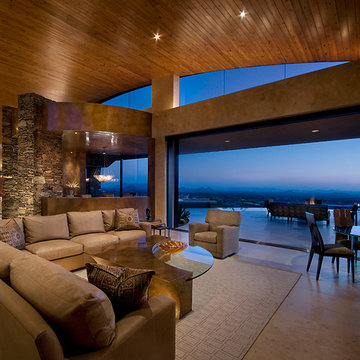
Designed by architect Bing Hu, this modern open-plan home has sweeping views of Desert Mountain from every room. The high ceilings, large windows and pocketing doors create an airy feeling and the patios are an extension of the indoor spaces. The warm tones of the limestone floors and wood ceilings are enhanced by the soft colors in the Donghia furniture. The walls are hand-trowelled venetian plaster or stacked stone. Wool and silk area rugs by Scott Group.
Project designed by Susie Hersker’s Scottsdale interior design firm Design Directives. Design Directives is active in Phoenix, Paradise Valley, Cave Creek, Carefree, Sedona, and beyond.
For more about Design Directives, click here: https://susanherskerasid.com/
To learn more about this project, click here: https://susanherskerasid.com/modern-desert-classic-home/
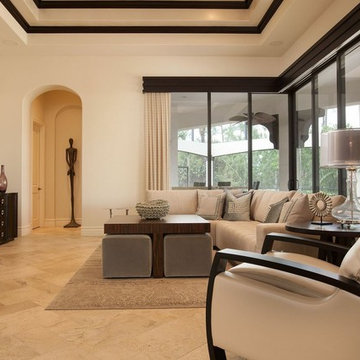
Photo of a large transitional open concept family room in Miami with beige walls, limestone floors and a wall-mounted tv.
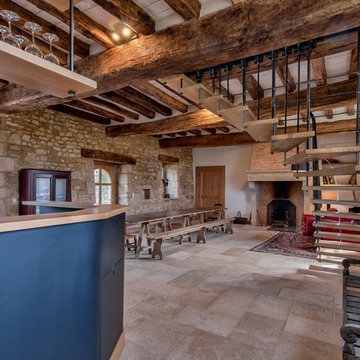
spherique.fr
Inspiration for a large country open concept family room in Angers with a home bar, beige walls, limestone floors, a standard fireplace, a stone fireplace surround and no tv.
Inspiration for a large country open concept family room in Angers with a home bar, beige walls, limestone floors, a standard fireplace, a stone fireplace surround and no tv.
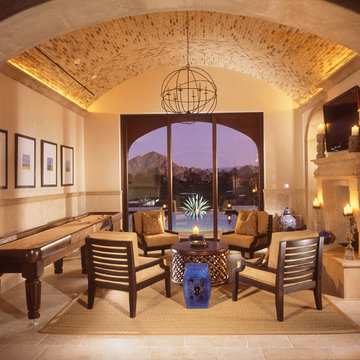
Photo of a mid-sized transitional open concept family room in San Diego with a game room, beige walls, limestone floors, a standard fireplace, a concrete fireplace surround, a wall-mounted tv and beige floor.
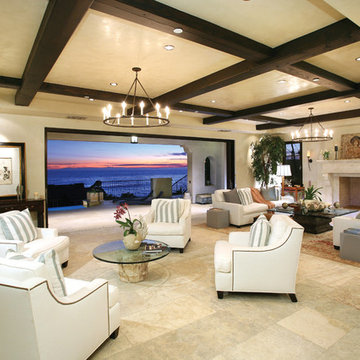
Great Room View -
General Contractor: McLane Builders Inc
Design ideas for a large mediterranean open concept family room in Orange County with beige walls, limestone floors, a standard fireplace, a concrete fireplace surround, no tv and beige floor.
Design ideas for a large mediterranean open concept family room in Orange County with beige walls, limestone floors, a standard fireplace, a concrete fireplace surround, no tv and beige floor.
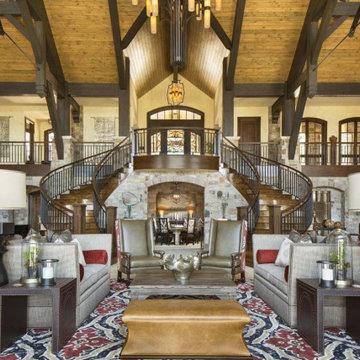
Expansive traditional open concept family room in Denver with beige walls, limestone floors and grey floor.
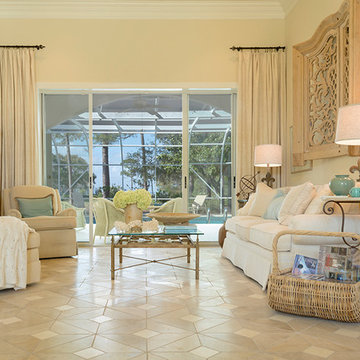
Welcome into this relaxing living space which opens onto the screened pool for expansive entertaining space.
Photos by: jconleyimages.com
Inspiration for an expansive tropical open concept family room in Miami with beige walls, limestone floors, no fireplace, no tv and beige floor.
Inspiration for an expansive tropical open concept family room in Miami with beige walls, limestone floors, no fireplace, no tv and beige floor.
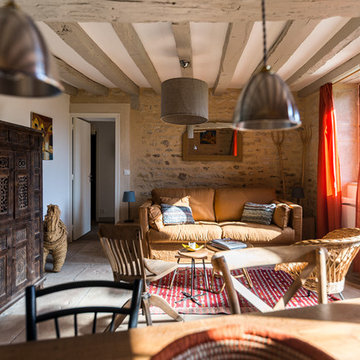
Pièce de vie côté salon. Canapé AMPM, meubles marocains et anciens recyclés. Photos Pierre Chancy Photographies
Photo of a large country open concept family room in Paris with beige walls, limestone floors, a wood stove, a stone fireplace surround, no tv and beige floor.
Photo of a large country open concept family room in Paris with beige walls, limestone floors, a wood stove, a stone fireplace surround, no tv and beige floor.
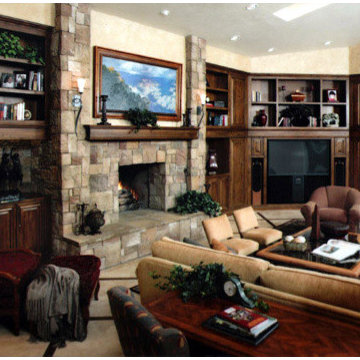
Design ideas for a mid-sized traditional enclosed family room in San Diego with beige walls, limestone floors, a standard fireplace and a stone fireplace surround.
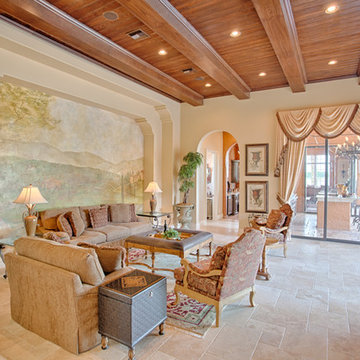
Custom designed family room interior architecture and finishes by Susan Berry Design, Inc. The Tuscan countryside mural was added to the long wall to create more visual width for the room. the original design had a media wall located on this wall, which would have positioned the seating group view away from the outdoor living area, pool and lake views. The TV is located above the tall console to the right of the sliding glass doors. When the sliding glass doors are open, the entire corner of the room transitions to the exterior with the same travertine flooring. R.L. Vogel, Builder. Furnishings by Homeowner.
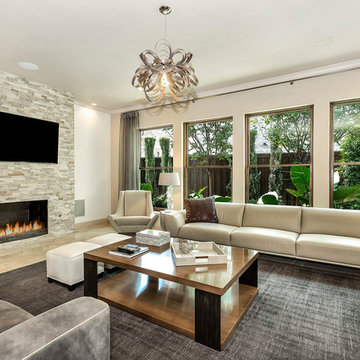
Transitional family room with beige walls, limestone floors, a standard fireplace, a stone fireplace surround, a wall-mounted tv and beige floor.
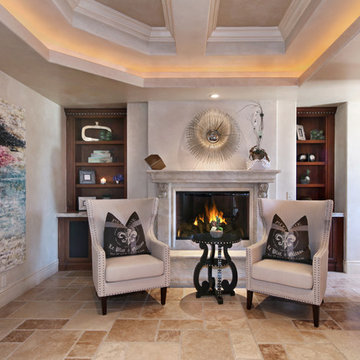
Design by 27 Diamonds Interior Design
www.27diamonds.com
Large transitional open concept family room in Orange County with a wall-mounted tv, a home bar, beige walls, limestone floors, a standard fireplace, a concrete fireplace surround and beige floor.
Large transitional open concept family room in Orange County with a wall-mounted tv, a home bar, beige walls, limestone floors, a standard fireplace, a concrete fireplace surround and beige floor.
Family Room Design Photos with Beige Walls and Limestone Floors
5