Family Room Design Photos with Beige Walls and Medium Hardwood Floors
Refine by:
Budget
Sort by:Popular Today
141 - 160 of 11,918 photos
Item 1 of 3
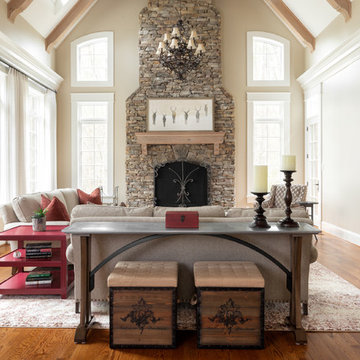
Filling a large great room is always a challenge. I used two large matching sofas and designed a large cocktail table to service both sofas. The table was made by Seth Woods.
The sofa fabric is contract grade to be child and pet friendly. The rug is polypropylene and very stain resistant as well.
The window treatments are sheer lined with sheer to filter the light and frame the window nicely.
The sofa table is a custom design. We wanted to bring a metal finish into the room and we wanted to place the 2 storage benches under it to conceal toys. The arched stretcher in the design allows for that. This was fabricated by Small Axe Forge and Daylight Cabinetry.
We used neutral tones and textures to keep the room calm and serene. The red accents were brought in to add warmth and depth.
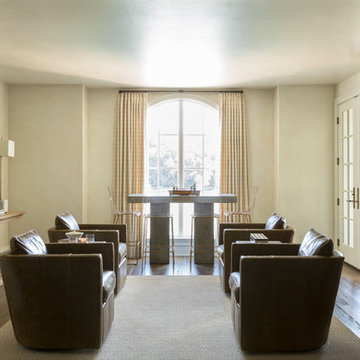
The sitting area in this game room is clean and reflects on a more masculine tone.
Photography: Rett Peek
Inspiration for a mid-sized transitional loft-style family room in Little Rock with a game room, beige walls, medium hardwood floors, a wall-mounted tv and brown floor.
Inspiration for a mid-sized transitional loft-style family room in Little Rock with a game room, beige walls, medium hardwood floors, a wall-mounted tv and brown floor.
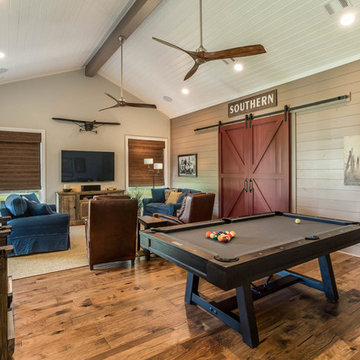
Jancy Ervin Interiors
This is an example of a country open concept family room in Houston with a game room, beige walls, medium hardwood floors, a wall-mounted tv and brown floor.
This is an example of a country open concept family room in Houston with a game room, beige walls, medium hardwood floors, a wall-mounted tv and brown floor.
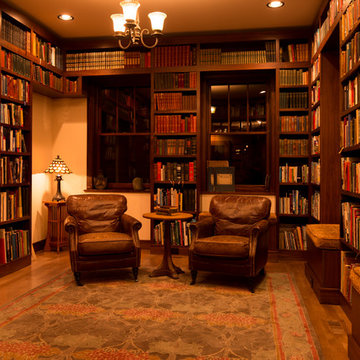
This is an example of a mid-sized arts and crafts enclosed family room in Other with a library, beige walls, medium hardwood floors and no tv.
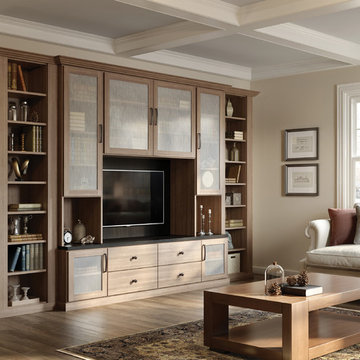
Design ideas for a mid-sized traditional open concept family room in Los Angeles with beige walls, medium hardwood floors, no fireplace and a built-in media wall.
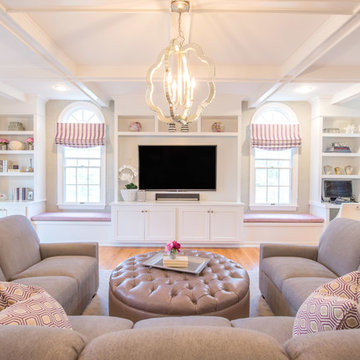
front door photography
Focused on creating an inspiring and stress free experience for clients, Emily and her talented rolodex of contractors, architects and consultants take projects of all sizes from dream to reality. Emily personally works one-on-one with each client to first discover how they want their space to feel. She then helps them identify the needs of the space, both aesthetically and functionally.
About Emily: Fashion designer turned interior designer, Emily Wallach, fuses West Coast simplicity with East Coast glamour for spaces that are luxurious and liveable. After her successful career in fashion, Emily’s passion for creating stylish, contemporary spaces led her to start her eponymous interior design firm in 2012. Since then, she has brought her design simplicity to fabulous New York apartments, New Jersey manors and commercial hospitality venues. Emily’s refreshing design sensibility results in interiors that evoke a welcoming sense of peace and impeccable taste.
Planning an upcoming project? Give us a call now at (646) 320-1561 to get started!
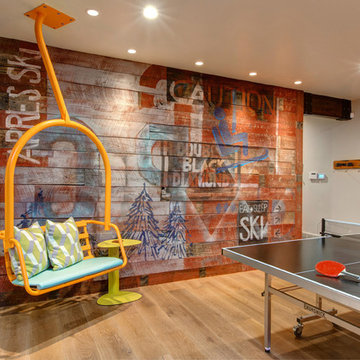
Family Room
Inspiration for a country open concept family room in Salt Lake City with medium hardwood floors, a game room, beige walls, no fireplace, no tv and brown floor.
Inspiration for a country open concept family room in Salt Lake City with medium hardwood floors, a game room, beige walls, no fireplace, no tv and brown floor.
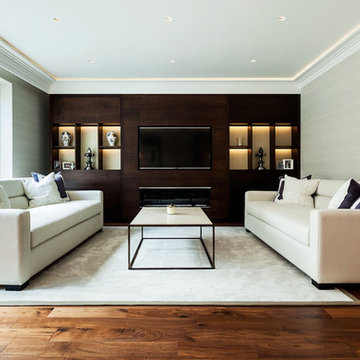
Contemporary family room in London with beige walls, medium hardwood floors, a ribbon fireplace and a built-in media wall.
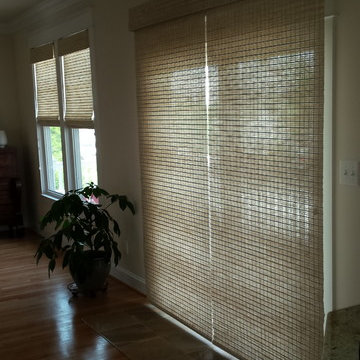
The challenge with this room was how to cover the sliding glass door and the windows next to it. This was a perfect solution for the customer. Each blind on the slider operates independently and the valance gives a finished look to the project.
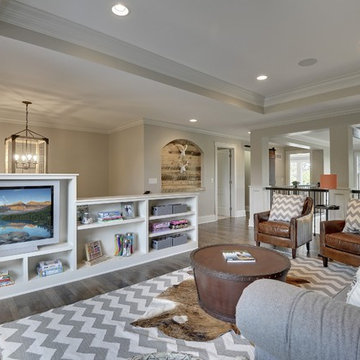
Lofted family room is perfect for casual relaxing, reading, and watching TV. Unique raw timber cutaway is perfect for displaying western collectibles.
Photography by Spacecrafting
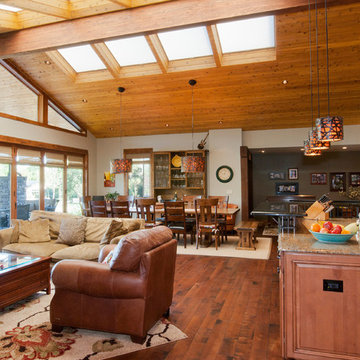
photography by Amy White at Timberline Creatives (timberlinecreatives.com)
Design ideas for an arts and crafts family room in Denver with beige walls, medium hardwood floors, a corner fireplace and a stone fireplace surround.
Design ideas for an arts and crafts family room in Denver with beige walls, medium hardwood floors, a corner fireplace and a stone fireplace surround.
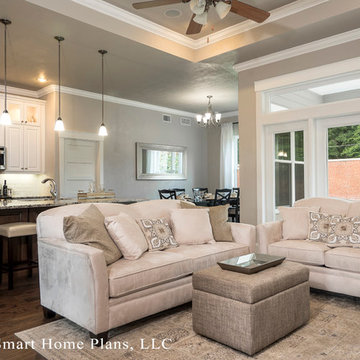
©Energy Smart Home Plans, LLC, ©Aaron Bailey Photography, GW Robinson Homes
Photo of a small arts and crafts open concept family room in Orlando with beige walls and medium hardwood floors.
Photo of a small arts and crafts open concept family room in Orlando with beige walls and medium hardwood floors.
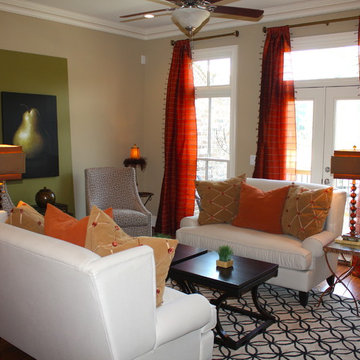
Warm tonality invites great conversation. Upscale yet comfortable, this space excites and exudes energy. Separate seating allows for multiple conversations.
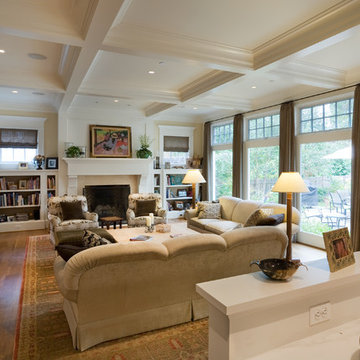
Photo of a traditional open concept family room in DC Metro with beige walls, medium hardwood floors, a standard fireplace and a wood fireplace surround.
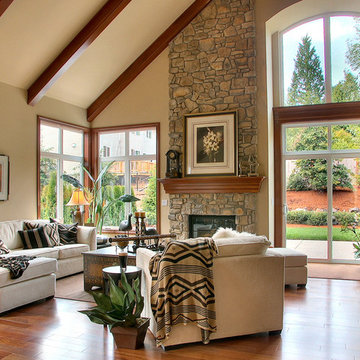
Photo of a traditional family room with beige walls, medium hardwood floors, a standard fireplace and a stone fireplace surround.
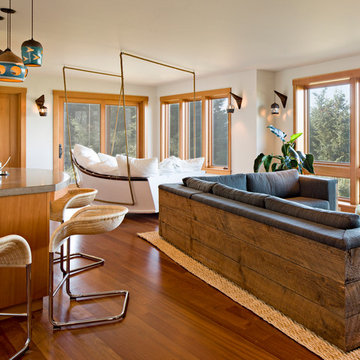
We were called in to furnish this house on a beautiful stretch of the Oregon Coast for a large family that will be spending lots of time there. Photo by Lincoln Barbour.

Alternative view of custom wall built-in cabinets in a styled family room complete with stone fireplace and wood mantel, beige sofa, fabric accent chair, dark wood coffee table, custom pillows and exposed beams in Charlotte, NC.
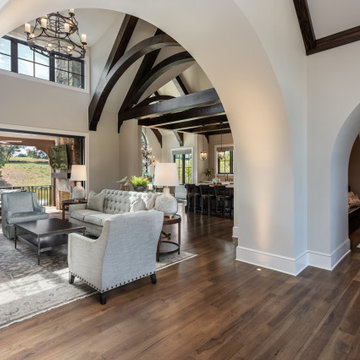
This is an example of a large open concept family room in Other with beige walls, medium hardwood floors, a standard fireplace, a stone fireplace surround, a built-in media wall, brown floor and exposed beam.
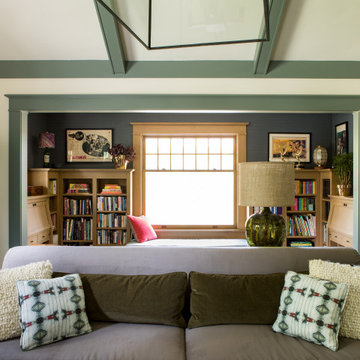
Inspiration for an arts and crafts enclosed family room in Los Angeles with a library, beige walls, medium hardwood floors and brown floor.
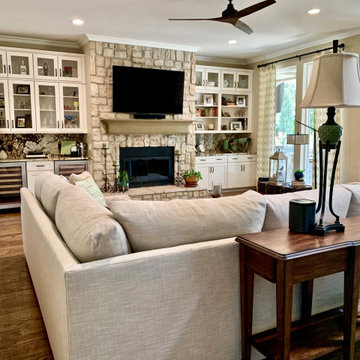
Amazing custom sectional fills this very large family room beautiful. Custom built in with touches of collectibles and accent pieces. Large sofa table finishes the look.
Family Room Design Photos with Beige Walls and Medium Hardwood Floors
8