Family Room Design Photos with Beige Walls and Medium Hardwood Floors
Refine by:
Budget
Sort by:Popular Today
161 - 180 of 11,918 photos
Item 1 of 3
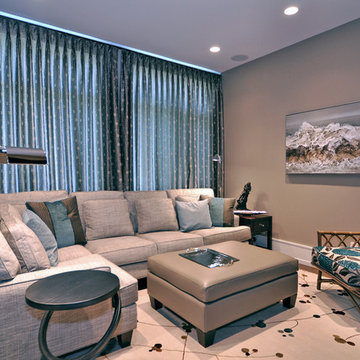
Family room
Photo of a transitional family room in Calgary with beige walls and medium hardwood floors.
Photo of a transitional family room in Calgary with beige walls and medium hardwood floors.
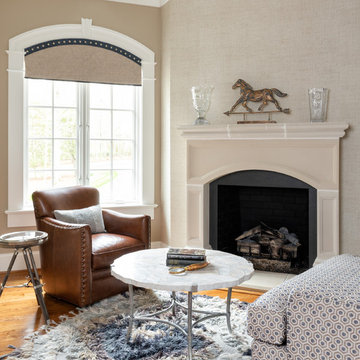
We warmed up the stone fireplace by adding a grasscloth texture to the walls. The window was a challenge—we kept it simple and masculine with the nail head trimmed inside mount valence.
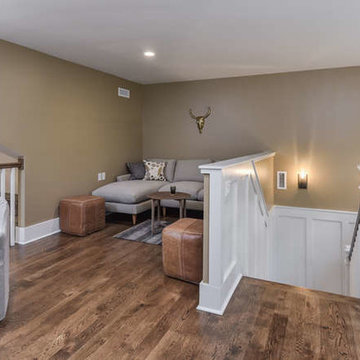
Small arts and crafts open concept family room in Other with beige walls, medium hardwood floors, no fireplace and brown floor.
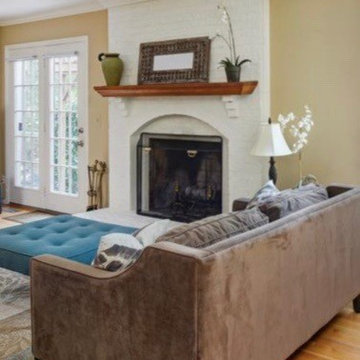
Glenda Cherry
Inspiration for a traditional family room in DC Metro with beige walls, medium hardwood floors, a standard fireplace and a brick fireplace surround.
Inspiration for a traditional family room in DC Metro with beige walls, medium hardwood floors, a standard fireplace and a brick fireplace surround.
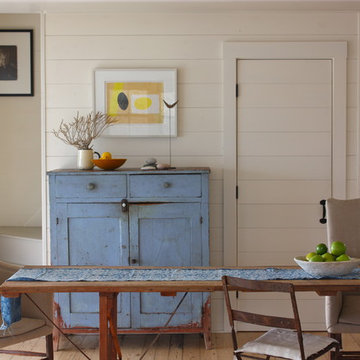
Habor Cottage, www.harborcottagemaine.com, in Martinsville Maine. Renovation by Sheila Narusawa, http://www.sheilanarusawa.com/. Construction by Harbor Builders www.harborbuilders.com. Photography by Justine Hand. For the complete tour see http://designskool.net/harbor-cottage-maine.
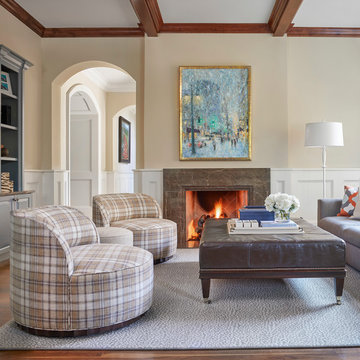
Transitional Family Room with Conversational Seating, Photography by Susie Brenner
Mid-sized traditional open concept family room in Denver with beige walls, medium hardwood floors, a standard fireplace, a stone fireplace surround, a built-in media wall and brown floor.
Mid-sized traditional open concept family room in Denver with beige walls, medium hardwood floors, a standard fireplace, a stone fireplace surround, a built-in media wall and brown floor.
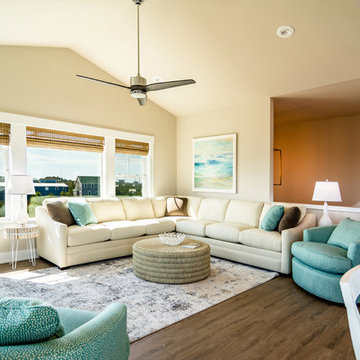
beach home, outer banks
This is an example of a mid-sized beach style open concept family room in Other with beige walls, brown floor, medium hardwood floors and no fireplace.
This is an example of a mid-sized beach style open concept family room in Other with beige walls, brown floor, medium hardwood floors and no fireplace.
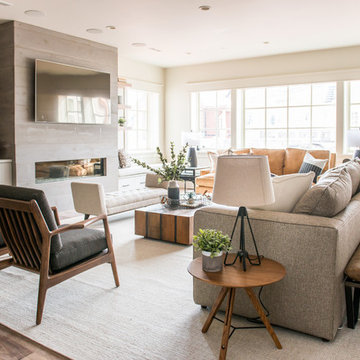
Rebecca Westover
Photo of a large traditional open concept family room in Salt Lake City with beige walls, medium hardwood floors, a ribbon fireplace, a wall-mounted tv and brown floor.
Photo of a large traditional open concept family room in Salt Lake City with beige walls, medium hardwood floors, a ribbon fireplace, a wall-mounted tv and brown floor.
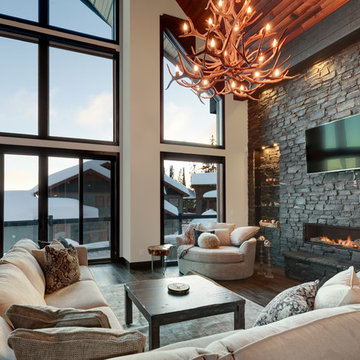
The greatroom. With a large fireplace wall, beautiful view and incredible open space, this chalet is perfect for a ski getaway. The antler chandelier features in the space, while the vaulted windows bring light and a view.
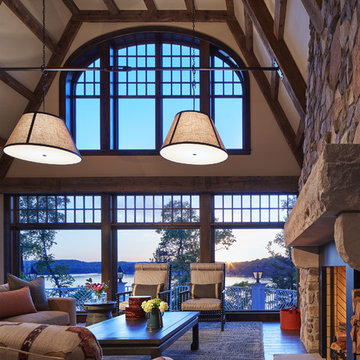
Builder: John Kraemer & Sons | Architecture: Murphy & Co. Design | Interiors: Engler Studio | Photography: Corey Gaffer
Photo of a large country open concept family room in Minneapolis with medium hardwood floors, a standard fireplace, a stone fireplace surround, beige walls, no tv and brown floor.
Photo of a large country open concept family room in Minneapolis with medium hardwood floors, a standard fireplace, a stone fireplace surround, beige walls, no tv and brown floor.
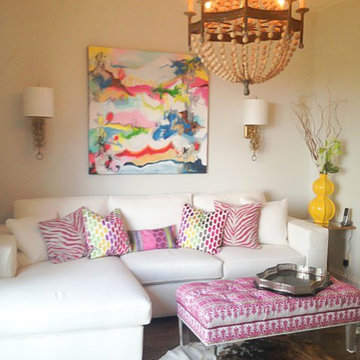
www.photographybyanne.com
This is an example of a small eclectic enclosed family room in Charleston with beige walls, medium hardwood floors and no fireplace.
This is an example of a small eclectic enclosed family room in Charleston with beige walls, medium hardwood floors and no fireplace.
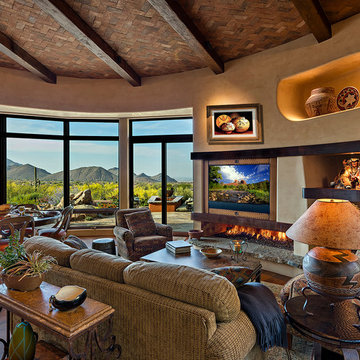
Remodeled southwestern family room with an exposed wood beam ceiling and ribbon fireplace.
Photo Credit: Thompson Photographic
Architect: Urban Design Associates
Interior Designer: Ashley P. Design
Builder: R-Net Custom Homes
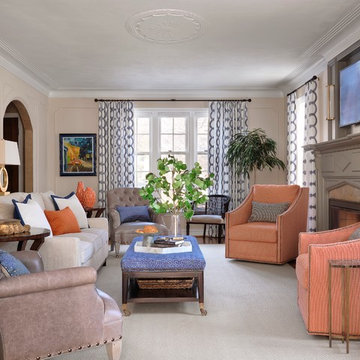
Alise O'Brien
Large traditional enclosed family room in St Louis with beige walls, a standard fireplace, a wall-mounted tv, medium hardwood floors and a stone fireplace surround.
Large traditional enclosed family room in St Louis with beige walls, a standard fireplace, a wall-mounted tv, medium hardwood floors and a stone fireplace surround.
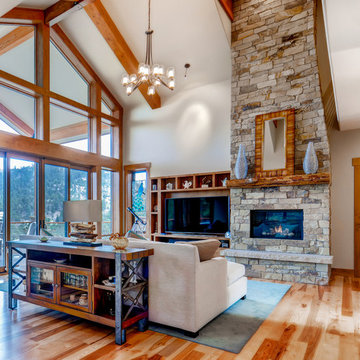
Rodwin Architecture and Skycastle Homes
Location: Boulder, Colorado, United States
The design of this 4500sf, home….the steeply-sloping site; we thought of it as a tree house for grownups. Nestled into the hillside and surrounding by Aspens as well as Lodgepole and Ponderosa Pines, this HERS 38 home combines energy efficiency with a strong mountain palette of stone, stucco, and timber to blend with its surroundings.
A strong stone base breaks up the massing of the three-story façade, with an expansive deck establishing a piano noble (elevated main floor) to take full advantage of the property’s amazing views and the owners’ desire for indoor/outdoor living. High ceilings and large windows create a light, spacious entry, which terminates into a custom hickory stair that winds its way to the center of the home. The open floor plan and French doors connect the great room to a gourmet kitchen, dining room, and flagstone patio terraced into the landscaped hillside. Landing dramatically in the great room, a stone fireplace anchors the space, while a wall of glass opens to the soaring covered deck, whose structure was designed to minimize any obstructions to the view.
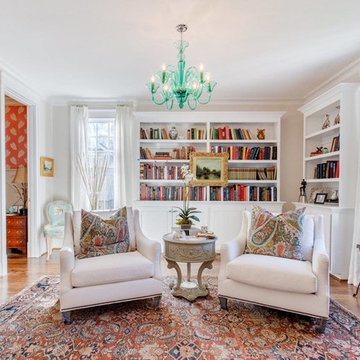
Traditional enclosed family room in Richmond with a library, beige walls and medium hardwood floors.
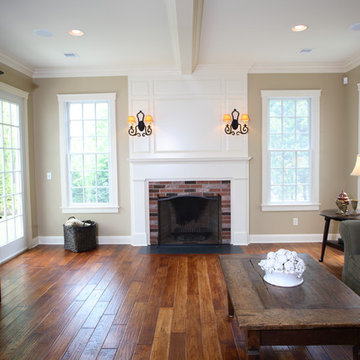
Photo of a mid-sized traditional enclosed family room in Boston with beige walls, a standard fireplace, medium hardwood floors and a brick fireplace surround.
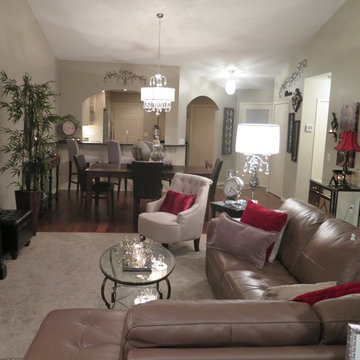
Regency Homes, Inc.
Design ideas for a small transitional open concept family room in Minneapolis with beige walls, medium hardwood floors, a standard fireplace and a wall-mounted tv.
Design ideas for a small transitional open concept family room in Minneapolis with beige walls, medium hardwood floors, a standard fireplace and a wall-mounted tv.
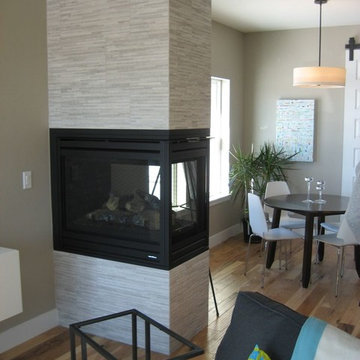
Mark Markley
Markley Designs
Inspiration for a small modern open concept family room in Denver with beige walls, medium hardwood floors, a two-sided fireplace and a tile fireplace surround.
Inspiration for a small modern open concept family room in Denver with beige walls, medium hardwood floors, a two-sided fireplace and a tile fireplace surround.
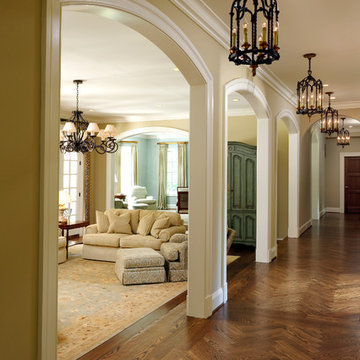
Bob Narod, Bill Sutton
Design ideas for a large traditional open concept family room in DC Metro with beige walls, medium hardwood floors and a wall-mounted tv.
Design ideas for a large traditional open concept family room in DC Metro with beige walls, medium hardwood floors and a wall-mounted tv.
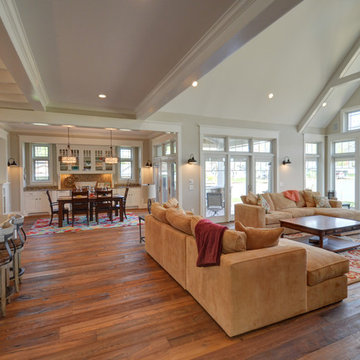
Jamee Parish Architects, LLC
(Designed while working at RTA Studio)
Photo of a large arts and crafts open concept family room in Columbus with beige walls, medium hardwood floors, a standard fireplace and a stone fireplace surround.
Photo of a large arts and crafts open concept family room in Columbus with beige walls, medium hardwood floors, a standard fireplace and a stone fireplace surround.
Family Room Design Photos with Beige Walls and Medium Hardwood Floors
9