Family Room Design Photos with Beige Walls and Red Walls
Refine by:
Budget
Sort by:Popular Today
21 - 40 of 44,448 photos
Item 1 of 3
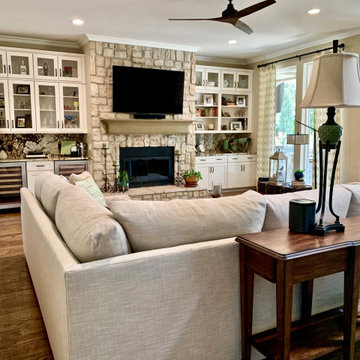
Amazing custom sectional fills this very large family room beautiful. Custom built in with touches of collectibles and accent pieces. Large sofa table finishes the look.
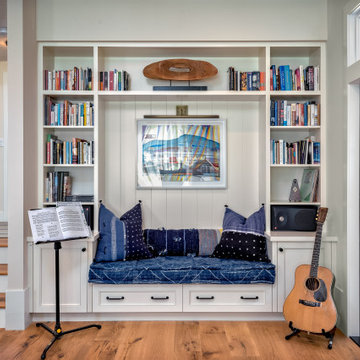
Photo of a mid-sized beach style open concept family room in San Francisco with a music area, beige walls, medium hardwood floors and beige floor.
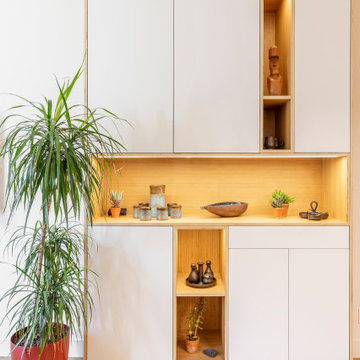
Un meuble sur mesure bi-face à pris place dans l'emplacement d'une double porte vitré ce qui limite son encombrement coté séjour. Coté séjour vaisselier, coté chambre un grand dressing.
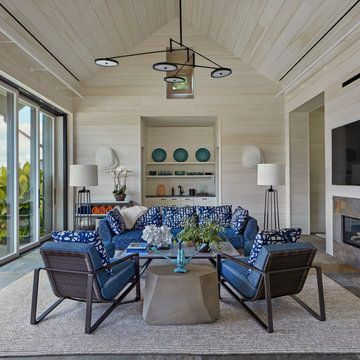
The clean, elegant interior features just two materials: white-washed pine and natural-cleft bluestone. Robert Benson Photography.
This is an example of a mid-sized country enclosed family room in New York with a home bar, beige walls, a ribbon fireplace, a wall-mounted tv, wood and wood walls.
This is an example of a mid-sized country enclosed family room in New York with a home bar, beige walls, a ribbon fireplace, a wall-mounted tv, wood and wood walls.
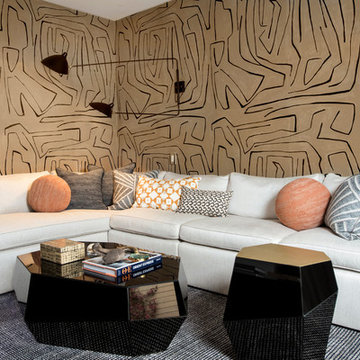
A custom linen blend sofa was designed by Wilkinson Brochier to wrap around the room for comfortable reading and movie viewing.
Walls were papered and the black, gold and ecru color scheme was spiked with ethnic print cushions and orange ball pillows. The mirrored tables were also custom designed.
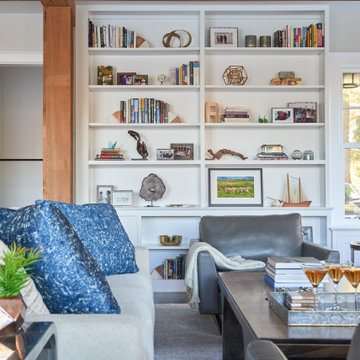
Large beach style open concept family room in New York with beige walls, dark hardwood floors, a standard fireplace, a stone fireplace surround, a wall-mounted tv and brown floor.
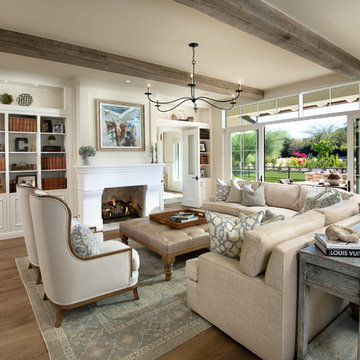
This is an example of a mediterranean enclosed family room in Phoenix with a library, beige walls, light hardwood floors, a standard fireplace and no tv.
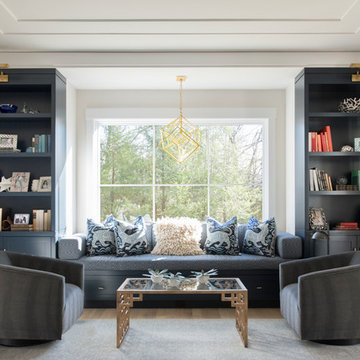
Design ideas for a country family room in New York with a library, beige walls, light hardwood floors and no fireplace.
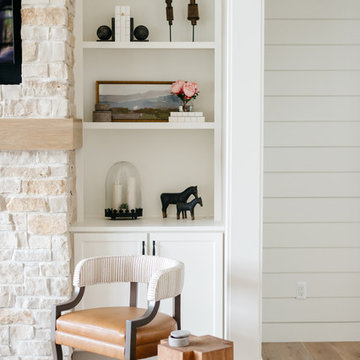
Large country enclosed family room in Detroit with beige walls, light hardwood floors, a standard fireplace, a stone fireplace surround, a built-in media wall and brown floor.
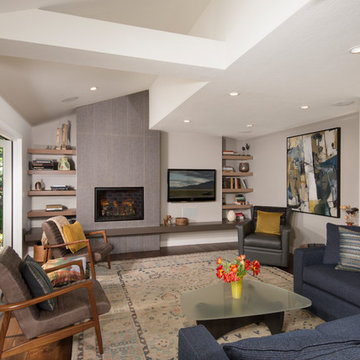
Family Room Addition and Remodel featuring patio door, bifold door, tiled fireplace and floating hearth, and floating shelves | Photo: Finger Photography
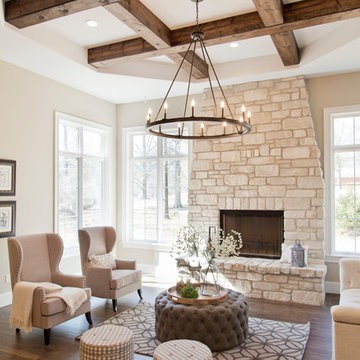
Mid-sized country open concept family room in St Louis with beige walls, a standard fireplace, a stone fireplace surround, no tv, brown floor and dark hardwood floors.
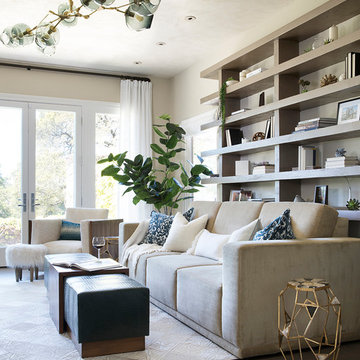
Built in concrete bookshelves catch your eye as you enter this family room! Plenty of space for all those family photos, storage for the kids books and games and most importantly an easy place for the family to gather and spend time together.
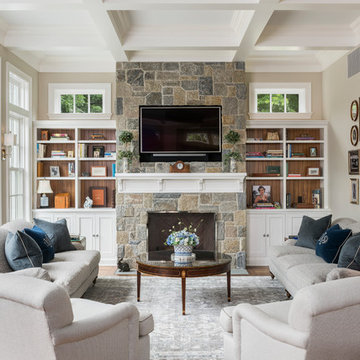
We designed this kitchen using Plain & Fancy custom cabinetry with natural walnut and white pain finishes. The extra large island includes the sink and marble countertops. The matching marble backsplash features hidden spice shelves behind a mobile layer of solid marble. The cabinet style and molding details were selected to feel true to a traditional home in Greenwich, CT. In the adjacent living room, the built-in white cabinetry showcases matching walnut backs to tie in with the kitchen. The pantry encompasses space for a bar and small desk area. The light blue laundry room has a magnetized hanger for hang-drying clothes and a folding station. Downstairs, the bar kitchen is designed in blue Ultracraft cabinetry and creates a space for drinks and entertaining by the pool table. This was a full-house project that touched on all aspects of the ways the homeowners live in the space.
Photos by Kyle Norton
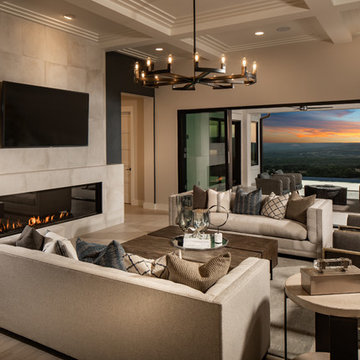
Fireplace: - 9 ft. linear
Bottom horizontal section-Tile: Emser Borigni White 18x35- Horizontal stacked
Top vertical section- Tile: Emser Borigni Diagonal Left/Right- White 18x35
Grout: Mapei 77 Frost
Fireplace wall paint: Web Gray SW 7075
Ceiling Paint: Pure White SW 7005
Paint: Egret White SW 7570
Photographer: Steve Chenn
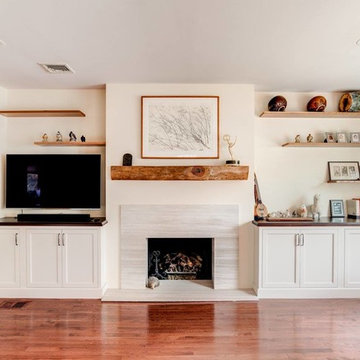
Wood floating shelves compliment the wooden mantel and are also a great way to display family items.
Design ideas for a mid-sized midcentury enclosed family room in New York with beige walls, medium hardwood floors, a standard fireplace, a stone fireplace surround and a wall-mounted tv.
Design ideas for a mid-sized midcentury enclosed family room in New York with beige walls, medium hardwood floors, a standard fireplace, a stone fireplace surround and a wall-mounted tv.
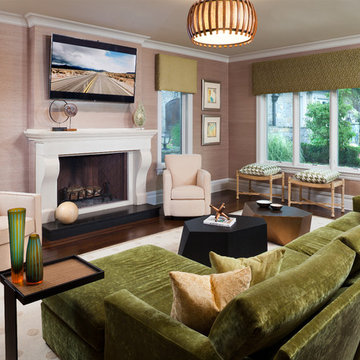
on the other side of the large kitchen is this great room...a study in whimsical texture, plush mohair velvet, limestone and metal. the modern metal cocktail tables are from arteriors home, the mohair green sectional is from donghia. walls are covered in a wheat color grasscloth.
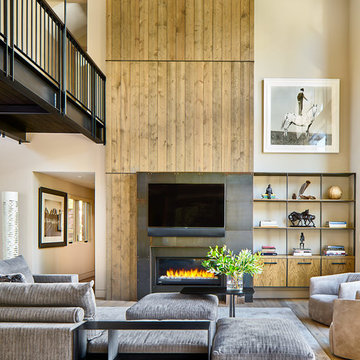
David Patterson Photography
Design ideas for an expansive country open concept family room in Denver with light hardwood floors, a ribbon fireplace, a metal fireplace surround, a wall-mounted tv and beige walls.
Design ideas for an expansive country open concept family room in Denver with light hardwood floors, a ribbon fireplace, a metal fireplace surround, a wall-mounted tv and beige walls.
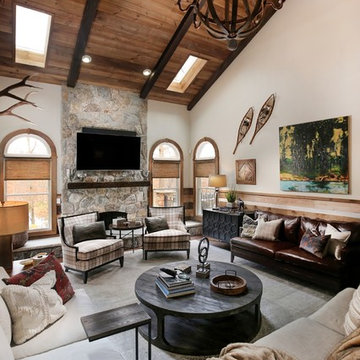
Vitaly Boicenco
Inspiration for an expansive country open concept family room in New York with beige walls, a standard fireplace, a stone fireplace surround and a wall-mounted tv.
Inspiration for an expansive country open concept family room in New York with beige walls, a standard fireplace, a stone fireplace surround and a wall-mounted tv.
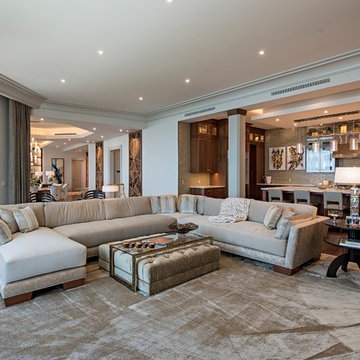
Photo of a large contemporary open concept family room in Other with beige walls, dark hardwood floors, brown floor, no fireplace and no tv.
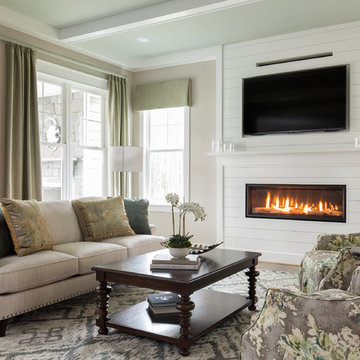
QPH Photo
Photo of a traditional family room in Richmond with beige walls, medium hardwood floors, a ribbon fireplace, a wood fireplace surround, a wall-mounted tv and brown floor.
Photo of a traditional family room in Richmond with beige walls, medium hardwood floors, a ribbon fireplace, a wood fireplace surround, a wall-mounted tv and brown floor.
Family Room Design Photos with Beige Walls and Red Walls
2