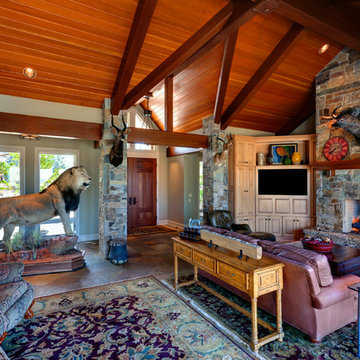Family Room Design Photos with Beige Walls and Slate Floors
Refine by:
Budget
Sort by:Popular Today
1 - 20 of 151 photos
Item 1 of 3
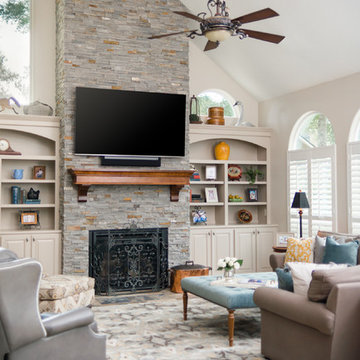
These clients retained MMI to assist with a full renovation of the 1st floor following the Harvey Flood. With 4 feet of water in their home, we worked tirelessly to put the home back in working order. While Harvey served our city lemons, we took the opportunity to make lemonade. The kitchen was expanded to accommodate seating at the island and a butler's pantry. A lovely free-standing tub replaced the former Jacuzzi drop-in and the shower was enlarged to take advantage of the expansive master bathroom. Finally, the fireplace was extended to the two-story ceiling to accommodate the TV over the mantel. While we were able to salvage much of the existing slate flooring, the overall color scheme was updated to reflect current trends and a desire for a fresh look and feel. As with our other Harvey projects, our proudest moments were seeing the family move back in to their beautifully renovated home.
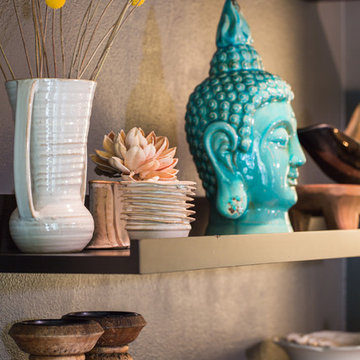
A cozy and family friendly gathering spot. Lots of mixed textures and materials. Well loved and curated treasures. Photography by W H Earle Photography.

FineCraft Contractors, Inc.
Harrison Design
This is an example of a small modern loft-style family room in DC Metro with a home bar, beige walls, slate floors, a wall-mounted tv, multi-coloured floor, vaulted and planked wall panelling.
This is an example of a small modern loft-style family room in DC Metro with a home bar, beige walls, slate floors, a wall-mounted tv, multi-coloured floor, vaulted and planked wall panelling.
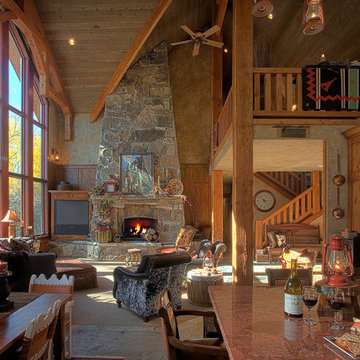
Dick Springgate
Inspiration for an expansive open concept family room in Salt Lake City with beige walls, slate floors, a standard fireplace, a stone fireplace surround and a built-in media wall.
Inspiration for an expansive open concept family room in Salt Lake City with beige walls, slate floors, a standard fireplace, a stone fireplace surround and a built-in media wall.
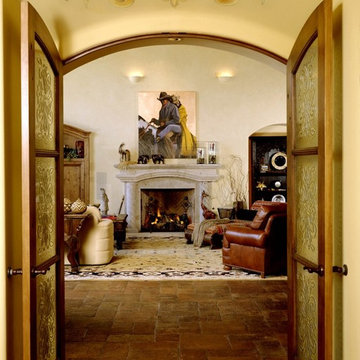
Southwestern artifacts create an excellent motif which complements the home’s aggregate style.
Inspiration for a family room in Phoenix with beige walls, slate floors and a standard fireplace.
Inspiration for a family room in Phoenix with beige walls, slate floors and a standard fireplace.
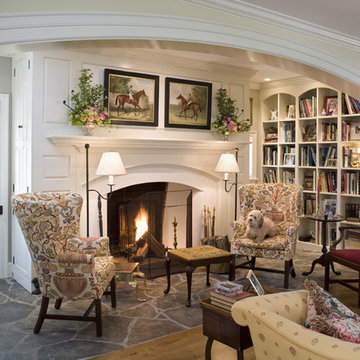
Photographer: Tom Crane
Photo of a traditional family room in Philadelphia with a library, beige walls, a standard fireplace, a wood fireplace surround, no tv and slate floors.
Photo of a traditional family room in Philadelphia with a library, beige walls, a standard fireplace, a wood fireplace surround, no tv and slate floors.

Design ideas for a mid-sized arts and crafts loft-style family room in Miami with beige walls, slate floors, a standard fireplace, a stone fireplace surround, a wall-mounted tv, brown floor and exposed beam.
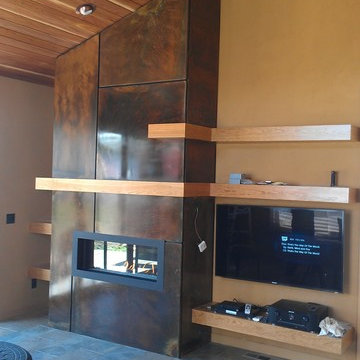
Photo of an industrial family room in Denver with beige walls, slate floors, a standard fireplace, a metal fireplace surround and a wall-mounted tv.
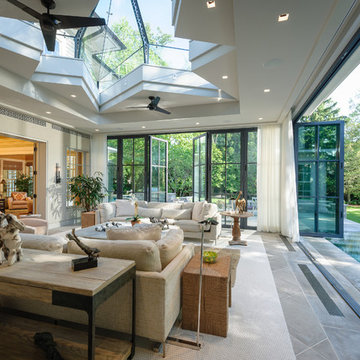
Large transitional open concept family room in DC Metro with slate floors, beige walls and grey floor.
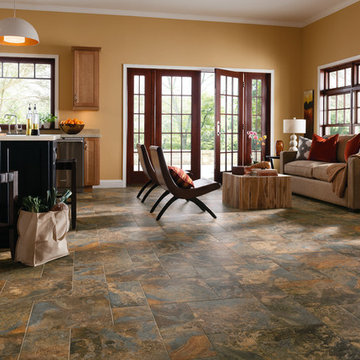
This is an example of a large traditional open concept family room in Orlando with beige walls, slate floors, no fireplace and no tv.
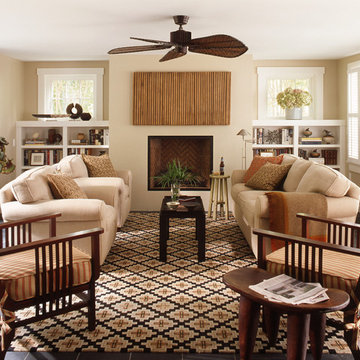
Eric Piasecki
Inspiration for a large beach style enclosed family room in New York with a library, beige walls, slate floors, a standard fireplace, a stone fireplace surround and a concealed tv.
Inspiration for a large beach style enclosed family room in New York with a library, beige walls, slate floors, a standard fireplace, a stone fireplace surround and a concealed tv.
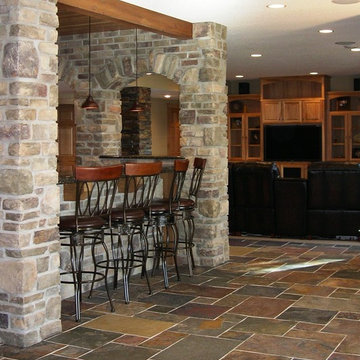
The slate tile allows for sandy feet and crumbs to be easily cleaned so the party can move easily between outdoors and indoors.
Facing the south, the lakeside windows provide for expanses of daylight.
The built-in media room (beyond) provides a great place for game-day or movie night activities.
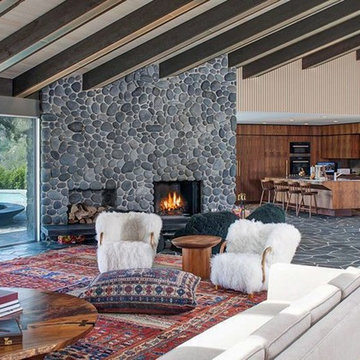
Mid-sized midcentury open concept family room in Los Angeles with beige walls, slate floors, a standard fireplace, a stone fireplace surround and grey floor.
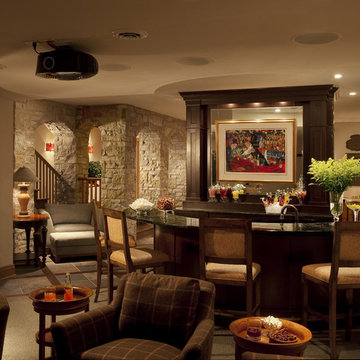
Inspiration for a mid-sized traditional family room in Milwaukee with a home bar, beige walls, slate floors and multi-coloured floor.
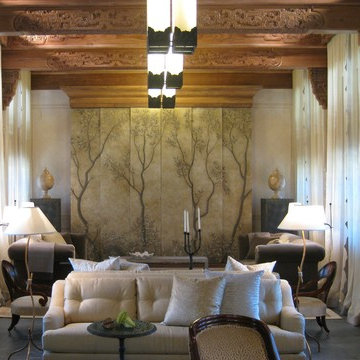
Mid-sized asian enclosed family room in Other with beige walls, slate floors and no tv.
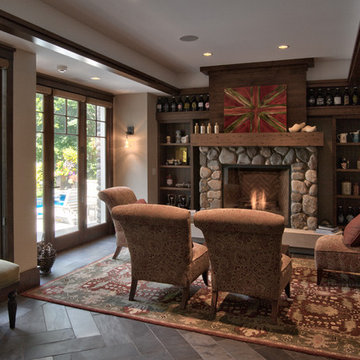
Saari & Forrai
Mid-sized country open concept family room in Minneapolis with beige walls, slate floors, a standard fireplace, a stone fireplace surround and no tv.
Mid-sized country open concept family room in Minneapolis with beige walls, slate floors, a standard fireplace, a stone fireplace surround and no tv.
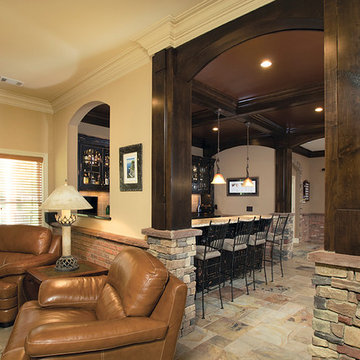
This is an example of a large country open concept family room in Atlanta with beige walls and slate floors.
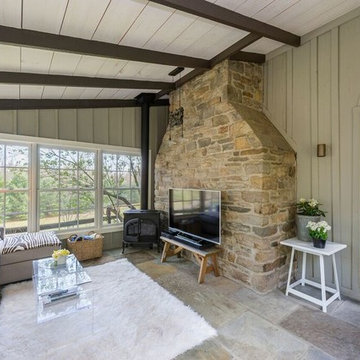
KPN Photo
She wanted a new three season room t read a book or hang out with her dogs.
We Built this new room blue stone heated flooring.
Board and batten walls.
Planking ceiling with beams.
Large open windows and a gas stove.
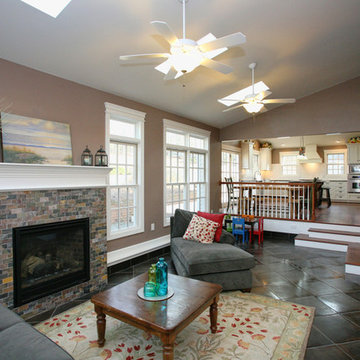
Inspiration for a mid-sized transitional open concept family room in Raleigh with beige walls, slate floors, a standard fireplace and a brick fireplace surround.
Family Room Design Photos with Beige Walls and Slate Floors
1
