Family Room Design Photos with Beige Walls
Refine by:
Budget
Sort by:Popular Today
1 - 20 of 620 photos
Item 1 of 3
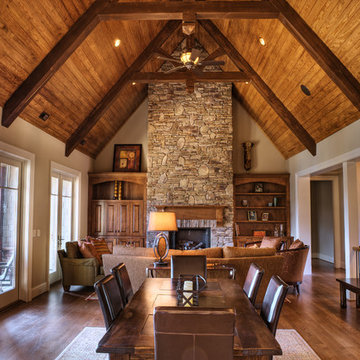
Family room with dining area included. Cathedral ceilings with tongue and groove wood and beams. Windows along baack wall overlooking the lake. Large stone fireplace.
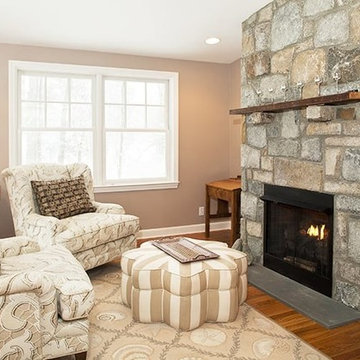
The Quarry Mill's Salem natural thin stone veneer complements the cozy feel of this shabby-chic living area. Salem natural stone veneer brings a relaxing blend of granites sourced throughout New England. The stone is characterized as a castle rock style due to the large rectangular pieces of stone. This style is also referred to as square-rectangular or square-rec for short. The individual pieces can range from 4″-12″ in height allowing your mason to create a natural looking wall with non-repeating patterns. Salem thin stone veneer is most commonly found on large scale exterior projects. The stones will be snapped (a natural and still rustic looking edge created by breaking the stone with a hydraulic press) on all four sides. The castle rock is almost always installed with a mortar joint between the pieces of stone.
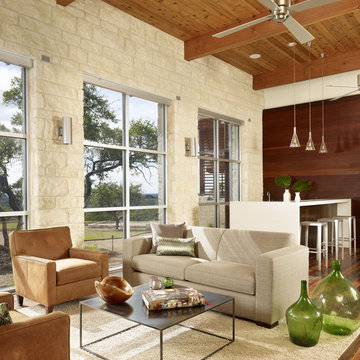
leather chair, shag rug, Casesarstone countertops, metal coffee table, Modern Fan Co ceiling fan, reclaimed hardwood floors
Inspiration for a modern open concept family room in Austin with beige walls and dark hardwood floors.
Inspiration for a modern open concept family room in Austin with beige walls and dark hardwood floors.
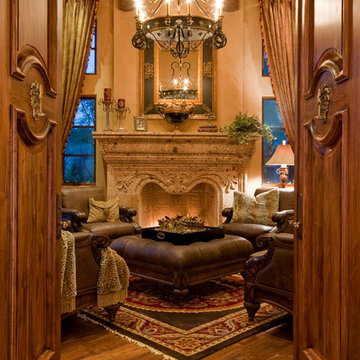
Quaint and intimate family room with gorgeous cast stone fireplace and wood floors.
Photo of an expansive mediterranean enclosed family room in Phoenix with a library, beige walls, dark hardwood floors, a standard fireplace, a stone fireplace surround, a wall-mounted tv and brown floor.
Photo of an expansive mediterranean enclosed family room in Phoenix with a library, beige walls, dark hardwood floors, a standard fireplace, a stone fireplace surround, a wall-mounted tv and brown floor.
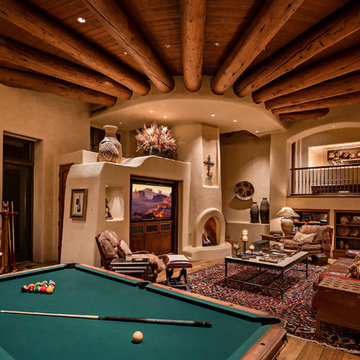
This is an example of an open concept family room in Phoenix with beige walls, medium hardwood floors, a standard fireplace, a plaster fireplace surround and a built-in media wall.
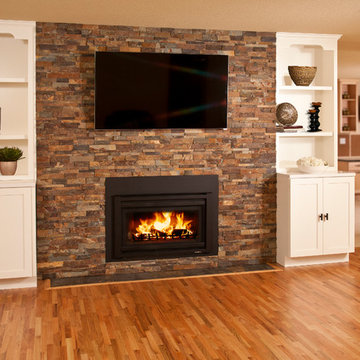
Roger Turk - Northlight Photography
Photo of a small contemporary enclosed family room in Seattle with beige walls, light hardwood floors, a standard fireplace, a stone fireplace surround and a wall-mounted tv.
Photo of a small contemporary enclosed family room in Seattle with beige walls, light hardwood floors, a standard fireplace, a stone fireplace surround and a wall-mounted tv.
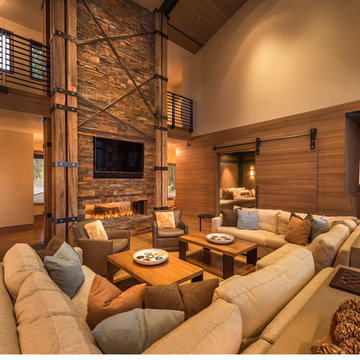
© Vance Fox Photography
Mid-sized contemporary open concept family room in Sacramento with beige walls, medium hardwood floors, a ribbon fireplace, a stone fireplace surround and a built-in media wall.
Mid-sized contemporary open concept family room in Sacramento with beige walls, medium hardwood floors, a ribbon fireplace, a stone fireplace surround and a built-in media wall.
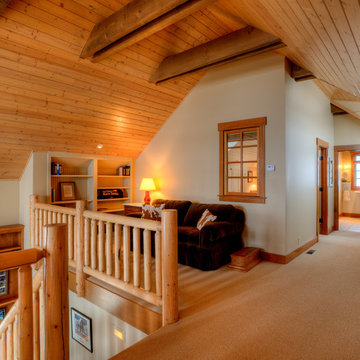
Guest house loft.
Photography by Lucas Henning.
This is an example of a small country loft-style family room in Seattle with a library, beige walls, carpet and beige floor.
This is an example of a small country loft-style family room in Seattle with a library, beige walls, carpet and beige floor.
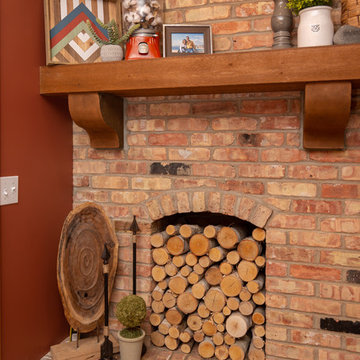
Mid-sized country enclosed family room in Chicago with beige walls, terra-cotta floors, a standard fireplace, a brick fireplace surround, no tv and red floor.
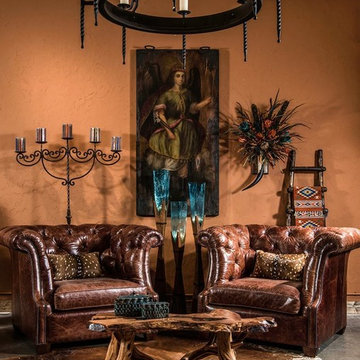
Mid-sized country open concept family room in Dallas with beige walls, concrete floors, no fireplace, no tv and grey floor.
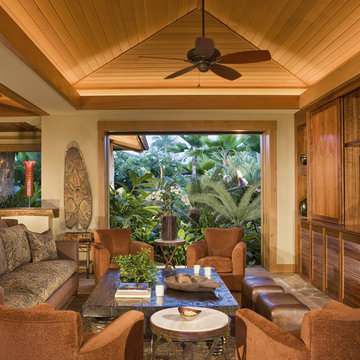
Open to the gardens on one side and the ocean on the other, it's hard to find a less than stunning view from the Media Room chairs.
Photo: Mary E. Nichols
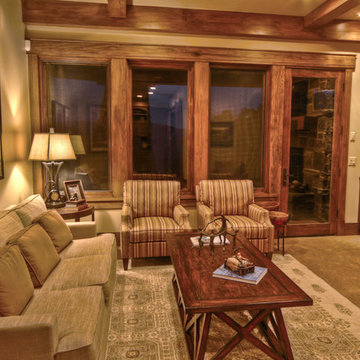
Interior designed by Linda Ashton
Inspiration for a mid-sized country enclosed family room in Salt Lake City with a library, beige walls, carpet, a ribbon fireplace, a stone fireplace surround and a wall-mounted tv.
Inspiration for a mid-sized country enclosed family room in Salt Lake City with a library, beige walls, carpet, a ribbon fireplace, a stone fireplace surround and a wall-mounted tv.
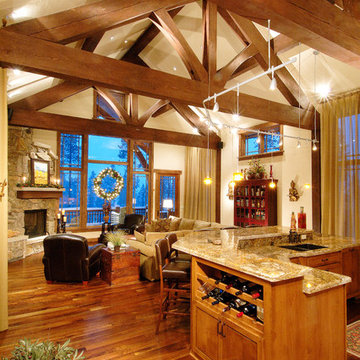
Ambient lighting in this great room washes the ceiling and beams reflecting down to provide a warm glow. Task lighting over the counters provide the level of light required to cook and clean without disrupting the glow. Art lighting for the fireplace and additional task lighting for the seating areas create the final layers.
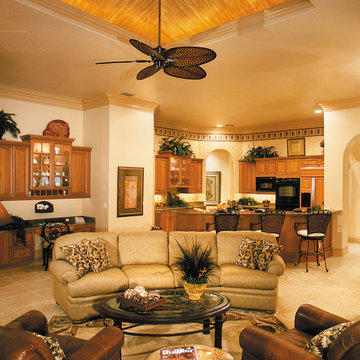
The Sater Design Collection's luxury, Florida home "Isabel" (Plan #6938). saterdesign.com
Large traditional open concept family room in Miami with beige walls, ceramic floors, a two-sided fireplace, a tile fireplace surround and a built-in media wall.
Large traditional open concept family room in Miami with beige walls, ceramic floors, a two-sided fireplace, a tile fireplace surround and a built-in media wall.
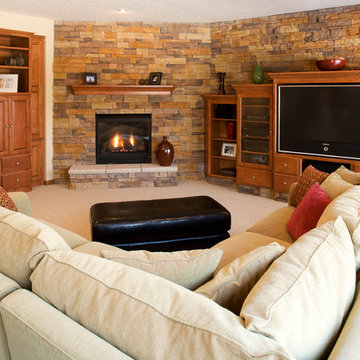
Inspiration for a traditional family room in Minneapolis with a stone fireplace surround, a corner fireplace, carpet, beige walls and grey floor.
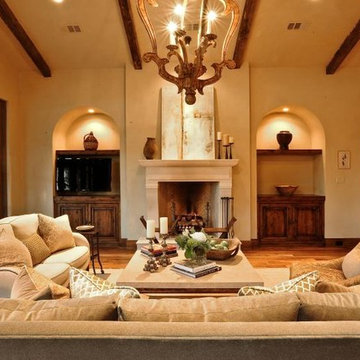
Photo of a mid-sized mediterranean open concept family room in Other with beige walls, medium hardwood floors, a standard fireplace, a stone fireplace surround and a built-in media wall.
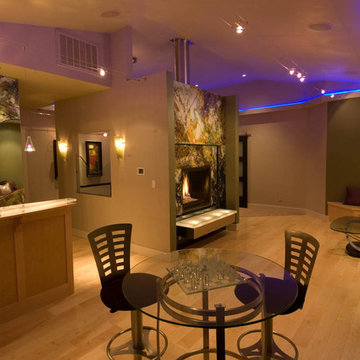
DC Fine Homes & Interiors
Inspiration for a contemporary open concept family room in Portland with beige walls, light hardwood floors, a standard fireplace and a stone fireplace surround.
Inspiration for a contemporary open concept family room in Portland with beige walls, light hardwood floors, a standard fireplace and a stone fireplace surround.
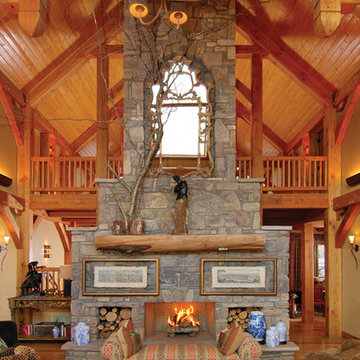
Todd Bush
Traditional open concept family room in Charlotte with beige walls, medium hardwood floors, a standard fireplace and a stone fireplace surround.
Traditional open concept family room in Charlotte with beige walls, medium hardwood floors, a standard fireplace and a stone fireplace surround.
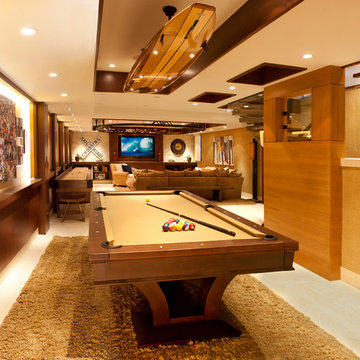
With extraordinary beach views from every level of the home life on the strand could not get any better than this. A unique home for a unique lifestyle.
Photographed by: Nicole Leone

With a vision to blend functionality and aesthetics seamlessly, our design experts embarked on a journey that breathed new life into every corner.
Abundant seating, an expanded TV setup, and a harmonious blend of vivid yet cozy hues complete the inviting ambience of this living room haven, complemented by a charming fireplace.
Project completed by Wendy Langston's Everything Home interior design firm, which serves Carmel, Zionsville, Fishers, Westfield, Noblesville, and Indianapolis.
For more about Everything Home, see here: https://everythinghomedesigns.com/
Family Room Design Photos with Beige Walls
1