Family Room Design Photos with Black Floor and White Floor
Refine by:
Budget
Sort by:Popular Today
21 - 40 of 3,188 photos
Item 1 of 3
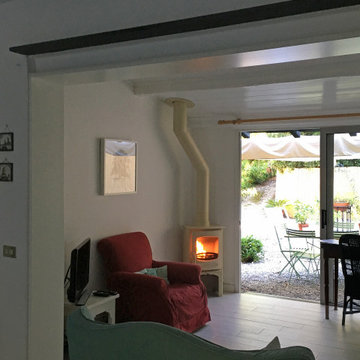
Stufa legna ad alta resa termica modello Charnwood color crema inserita in un soggiorno con tetto in legno per cui sono stati utilizzati particolari accorgimenti . Tubo color crema come la stufa
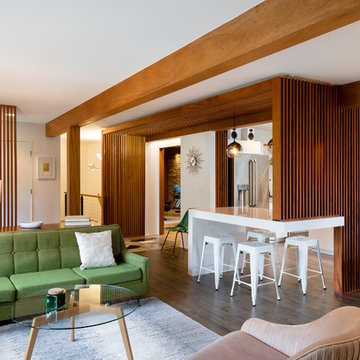
Mid-Century house remodel. Design by aToM. Construction and installation of mahogany structure and custom cabinetry by d KISER design.construct, inc. Photograph by Colin Conces Photography
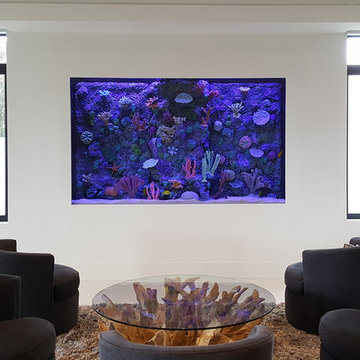
Photo of a large modern open concept family room in Orange County with white walls, porcelain floors and white floor.
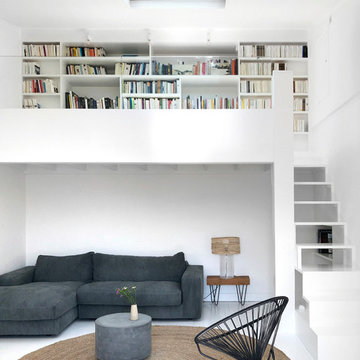
@juliettemogenet
Large contemporary open concept family room in Paris with white walls, painted wood floors, white floor, a library and no tv.
Large contemporary open concept family room in Paris with white walls, painted wood floors, white floor, a library and no tv.
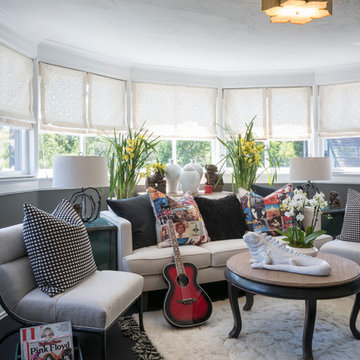
Photo: Carolyn Reyes © 2017 Houzz
Rock Glam Teen Sunroom
Design team: The Art of Room Design
Transitional enclosed family room in Los Angeles with a music area, grey walls, carpet and black floor.
Transitional enclosed family room in Los Angeles with a music area, grey walls, carpet and black floor.

Inspiration for a large transitional loft-style family room in Atlanta with a library, white walls, light hardwood floors, a standard fireplace, a tile fireplace surround, a wall-mounted tv and black floor.
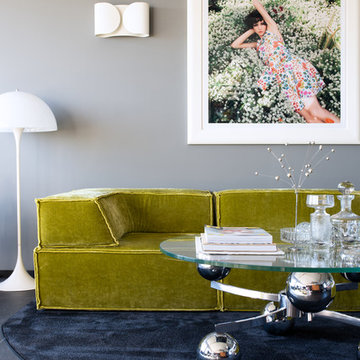
Fotografin: Mirjam Fruscella
http://www.fruscella.de/index.php?page=contact
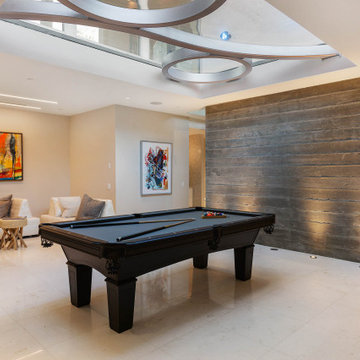
Capped with an expansive skylight, a lounge or billiard room are well suited. An exposed board form concrete finish wall, crafted with care, is an architectural element present in several spaces it passes through. Rather than conceal this structural element, we chose to celebrate it!
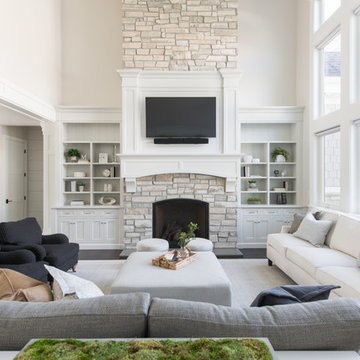
Rebecca Westover
This is an example of a transitional family room in Salt Lake City with beige walls, a standard fireplace, a stone fireplace surround, a wall-mounted tv and black floor.
This is an example of a transitional family room in Salt Lake City with beige walls, a standard fireplace, a stone fireplace surround, a wall-mounted tv and black floor.
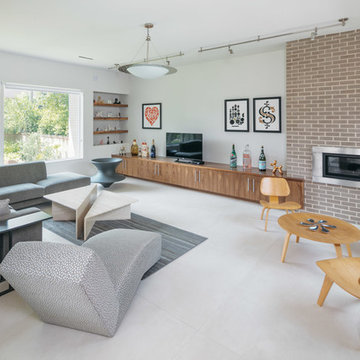
Inspiration for a mid-sized midcentury open concept family room in Houston with a home bar, white walls, porcelain floors, a ribbon fireplace, a brick fireplace surround, a freestanding tv and white floor.
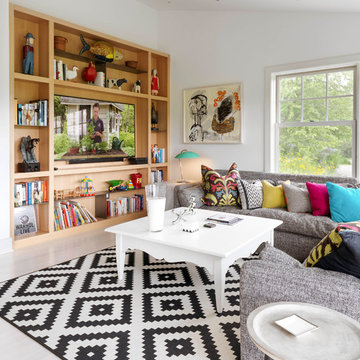
Susan Teare
Eclectic family room in Burlington with white walls, painted wood floors and white floor.
Eclectic family room in Burlington with white walls, painted wood floors and white floor.
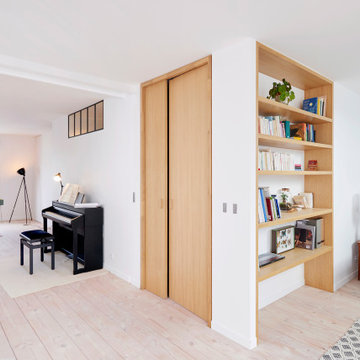
Design ideas for a mid-sized contemporary open concept family room in Paris with a home bar, white walls, light hardwood floors, no fireplace, no tv and white floor.
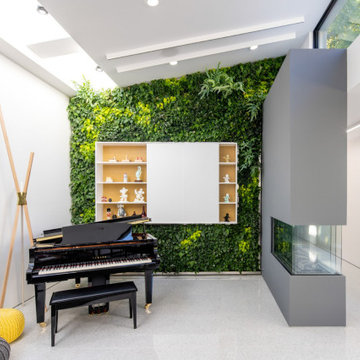
Dan Brunn Architecture prides itself on the economy and efficiency of its designs, so the firm was eager to incorporate BONE Structure’s steel system in Bridge House. Combining classic post-and-beam structure with energy-efficient solutions, BONE Structure delivers a flexible, durable, and sustainable product. “Building construction technology is so far behind, and we haven’t really progressed,” says Brunn, “so we were excited by the prospect working with BONE Structure.”
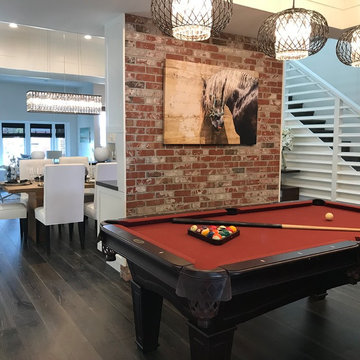
Inspiration for a mid-sized contemporary enclosed family room in Los Angeles with grey walls, dark hardwood floors, no fireplace and black floor.
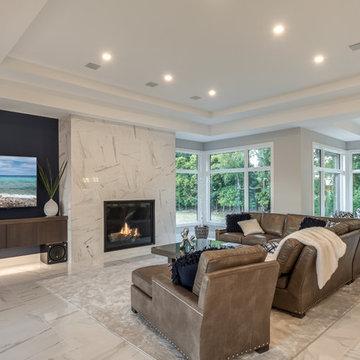
We are absolutely thrilled to share the finished photos of this year's Homearama we were lucky to be apart of thanks to G.A. White Homes. This week we will be sharing the kitchen, pantry, and living area. All of these spaces use Marsh Furniture's Apex door style to create a uniquely clean and modern living space. The Apex door style is very minimal making it the perfect cabinet to showcase statement pieces like a stunning counter top or floating shelves. The muted color palette of whites and grays help the home look even more open and airy.
Designer: Aaron Mauk
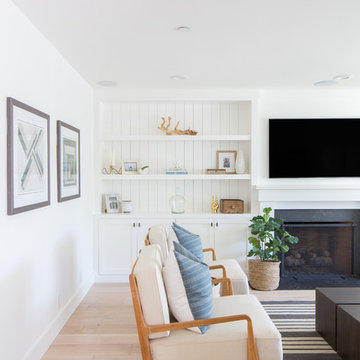
Renovations + Design by Allison Merritt Design, Photography by Ryan Garvin
Inspiration for a beach style enclosed family room in Orange County with white walls, light hardwood floors, a standard fireplace, a stone fireplace surround, a built-in media wall and white floor.
Inspiration for a beach style enclosed family room in Orange County with white walls, light hardwood floors, a standard fireplace, a stone fireplace surround, a built-in media wall and white floor.
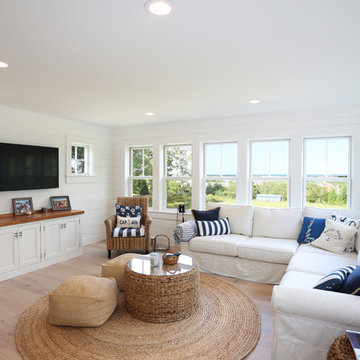
Beautiful Hardwood flooring
Mid-sized beach style family room in Boston with light hardwood floors, no fireplace and white floor.
Mid-sized beach style family room in Boston with light hardwood floors, no fireplace and white floor.
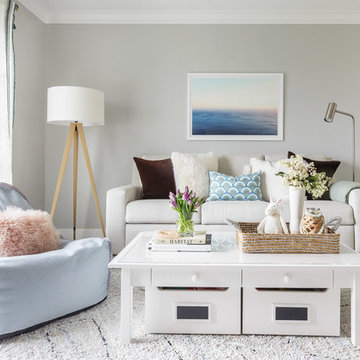
A playful yet sophisticated playroom and guest area.
Inspiration for a small transitional loft-style family room in Sacramento with grey walls, carpet and white floor.
Inspiration for a small transitional loft-style family room in Sacramento with grey walls, carpet and white floor.
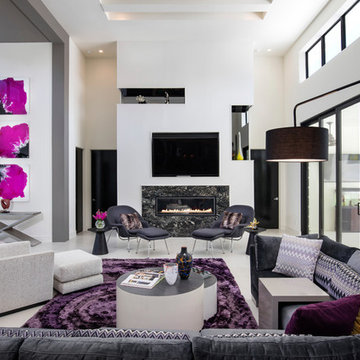
Family Room with continuation into Outdoor Living
UNEEK PHotography
This is an example of an expansive modern enclosed family room in Orlando with a game room, white walls, porcelain floors, a standard fireplace, a stone fireplace surround, a wall-mounted tv and white floor.
This is an example of an expansive modern enclosed family room in Orlando with a game room, white walls, porcelain floors, a standard fireplace, a stone fireplace surround, a wall-mounted tv and white floor.
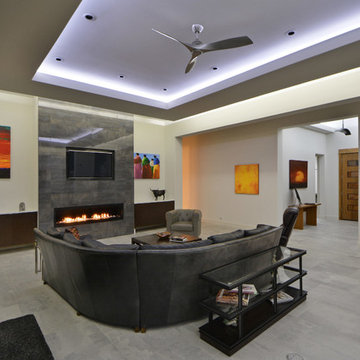
Twist Tours
Inspiration for a large modern open concept family room in Austin with white walls, a ribbon fireplace, a tile fireplace surround, a built-in media wall, ceramic floors and white floor.
Inspiration for a large modern open concept family room in Austin with white walls, a ribbon fireplace, a tile fireplace surround, a built-in media wall, ceramic floors and white floor.
Family Room Design Photos with Black Floor and White Floor
2