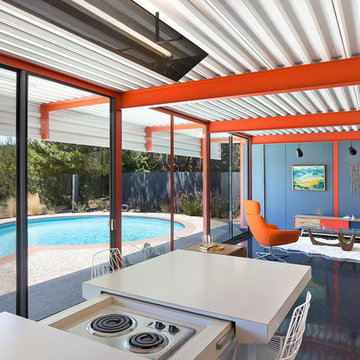Family Room Design Photos with Black Floor and White Floor
Refine by:
Budget
Sort by:Popular Today
41 - 60 of 3,188 photos
Item 1 of 3
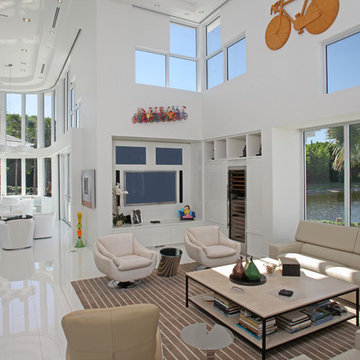
Expansive contemporary open concept family room in Miami with white walls, a wall-mounted tv, a library, marble floors and white floor.
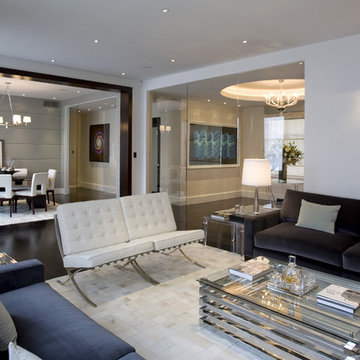
Inspiration for a mid-sized contemporary open concept family room in DC Metro with white walls, dark hardwood floors, black floor and no fireplace.
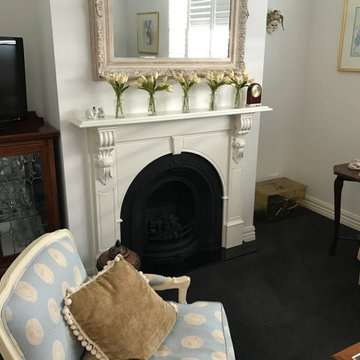
Inspiration for a small traditional enclosed family room in Melbourne with white walls, carpet, a standard fireplace, a tile fireplace surround and black floor.
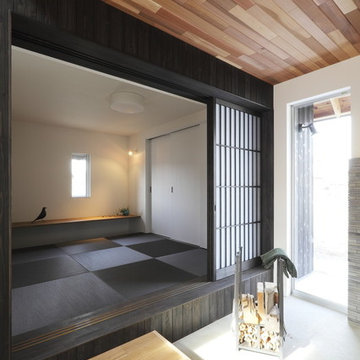
Photo of a mid-sized midcentury open concept family room in Other with black walls, tatami floors, a wall-mounted tv and black floor.

This is an example of a midcentury family room in San Francisco with grey walls, a standard fireplace, a brick fireplace surround, a freestanding tv, white floor, timber and brick walls.
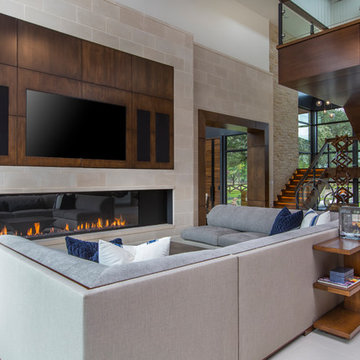
Flooded with light, this Family Room is designed for fun gatherings. The expansive view to the pool and property beyond fit the scale of this home perfectly.
Ceiling height: 21' 7"
Room size: 22' x 29'
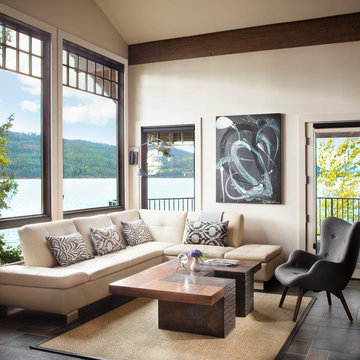
Gibeon Photography
this space is part of the open floor plan off the kitchen and dining area, this seating area promotes conversation and comfortable lounging while other family members are in the kitchen
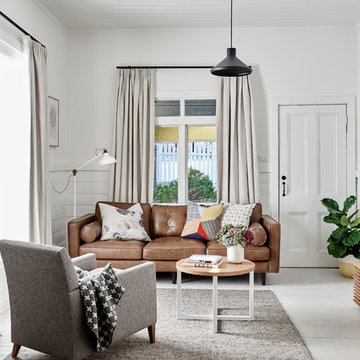
Living Room at The Weekender. Styling by One Girl Interiors. Photography by Eve Wilson.
Photo of a scandinavian family room in Melbourne with white walls, painted wood floors, no fireplace, a wall-mounted tv and white floor.
Photo of a scandinavian family room in Melbourne with white walls, painted wood floors, no fireplace, a wall-mounted tv and white floor.
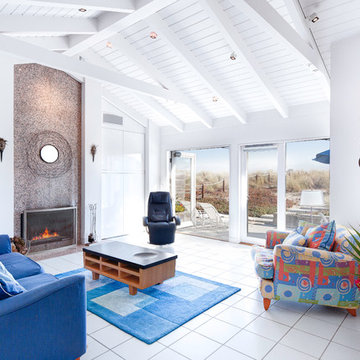
Inspiration for a large beach style open concept family room in San Francisco with white walls, porcelain floors, a standard fireplace, a stone fireplace surround and white floor.
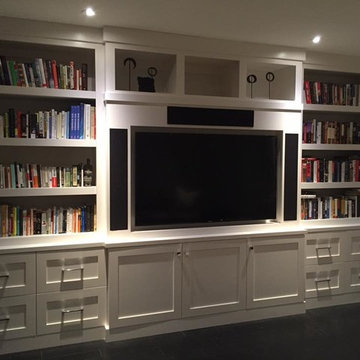
Photo of a mid-sized transitional enclosed family room in Phoenix with a library, white walls, dark hardwood floors, no fireplace, a built-in media wall and black floor.
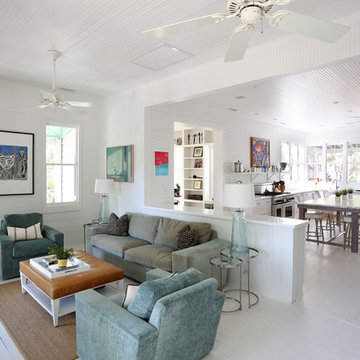
Photos by Matt Bolt
Design by Amy Trowman
This is an example of a beach style family room in San Francisco with painted wood floors and white floor.
This is an example of a beach style family room in San Francisco with painted wood floors and white floor.

A custom built-in media console accommodates books, indoor plants and other ephemera on open shelves above the TV, while hiding a video-game console, a/v components and other unsightly items in the closed storage below. The multi-functional family space serves as an extension of the adjacent bedroom shared by twin boys.
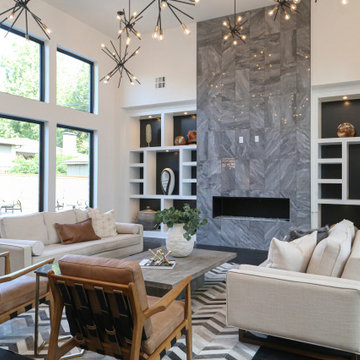
A beautiful modern home is warmed with organic touches, caramel leather chairs, a reclaimed wood table, hide rug and creamy white sofas.
Large modern open concept family room in Other with white walls, dark hardwood floors, a standard fireplace, a stone fireplace surround and black floor.
Large modern open concept family room in Other with white walls, dark hardwood floors, a standard fireplace, a stone fireplace surround and black floor.
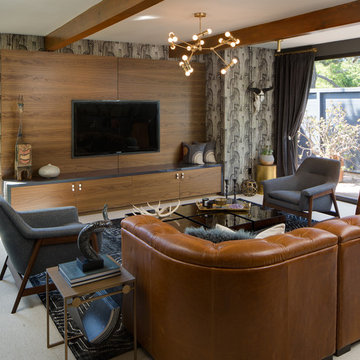
Midcentury family room in San Diego with brown walls, carpet, a wall-mounted tv and white floor.
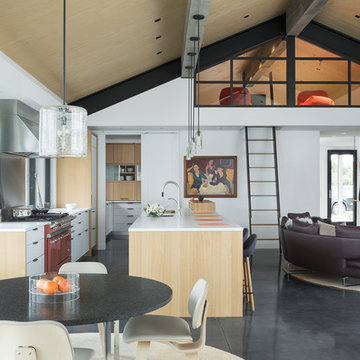
Aaron Kraft / Krafty Photos
Design ideas for a mid-sized contemporary loft-style family room in Other with white walls, concrete floors and black floor.
Design ideas for a mid-sized contemporary loft-style family room in Other with white walls, concrete floors and black floor.
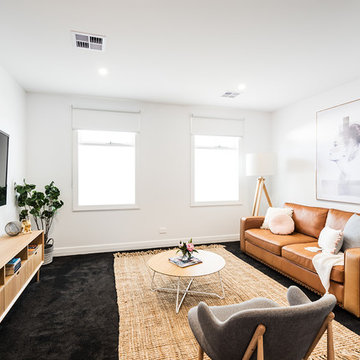
Inspiration for a mid-sized contemporary open concept family room in Melbourne with white walls, carpet, no fireplace, a wall-mounted tv and black floor.
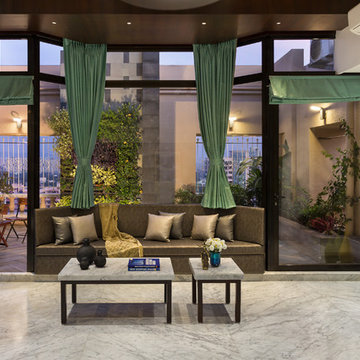
Design : Studio Osmosis
Photographer : Kunal Bhatia
Design ideas for a mid-sized contemporary family room in Mumbai with white walls, marble floors and white floor.
Design ideas for a mid-sized contemporary family room in Mumbai with white walls, marble floors and white floor.
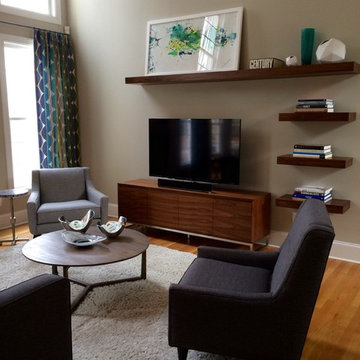
Teal, blue, and green was the color direction for this family room project. The bold pops of color combined with the nuetral grey of the upholstery creates a dazzling color story. The clean and classic mid-century funriture profiles mixed with the linear styled media wall and the fluid patterned drapery panels results in a well balanced peaceful space.
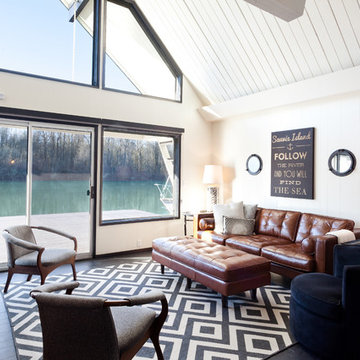
IDS (Interior Design Society) Designer of the Year - National Competition - 3rd Place award winning Living Space ($30,000 & Under category)
Photo by: Shawn St. Peter Photography -
What designer could pass on the opportunity to buy a floating home like the one featured in the movie Sleepless in Seattle? Well, not this one! When I purchased this floating home from my aunt and uncle, I undertook a huge out-of-state remodel. Up for the challenge, I grabbed my water wings, sketchpad, & measuring tape. It was sink or swim for Patricia Lockwood to finish before the end of 2014. The big reveal for the finished houseboat on Sauvie Island will be in the summer of 2015 - so stay tuned.
Family Room Design Photos with Black Floor and White Floor
3
