Family Room Design Photos with Black Walls and Orange Walls
Refine by:
Budget
Sort by:Popular Today
121 - 140 of 1,455 photos
Item 1 of 3
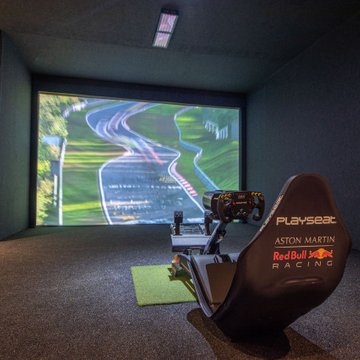
Ben approached us last year with the idea of converting his new triple garage into a golf simulator which he had long wanted but not been able to achieve due to restricted ceiling height. We delivered a turnkey solution which saw the triple garage split into a double garage for the golf simulator and home gym plus a separate single garage complete with racking for storage. The golf simulator itself uses Sports Coach GSX technology and features a two camera system for maximum accuracy. As well as golf, the system also includes a full multi-sport package and F1 racing functionality complete with racing seat. By extending his home network to the garage area, we were also able to programme the golf simulator into his existing Savant system and add beautiful Artcoustic sound to the room. Finally, we programmed the garage doors into Savant for good measure.
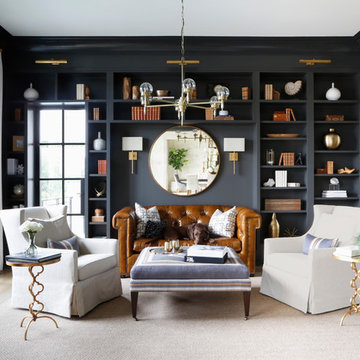
This is an example of a beach style family room in Nashville with a library, black walls, light hardwood floors and beige floor.
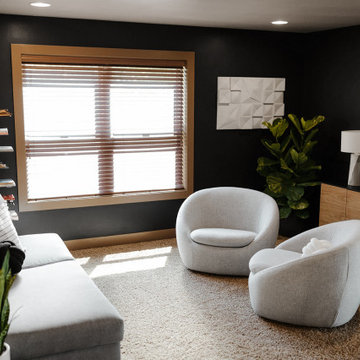
Photo of a mid-sized modern loft-style family room in Portland with a game room, black walls, carpet, no fireplace, no tv, beige floor and wood walls.

Large country open concept family room in Austin with black walls, medium hardwood floors, a standard fireplace, a wall-mounted tv, brown floor, exposed beam and planked wall panelling.
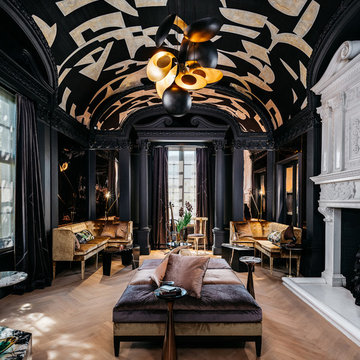
In Recital Room designed by Martin Kobus in the Decorator's Showcase 2019, we used Herringbone Oak Flooring installed with nail and glue installation.
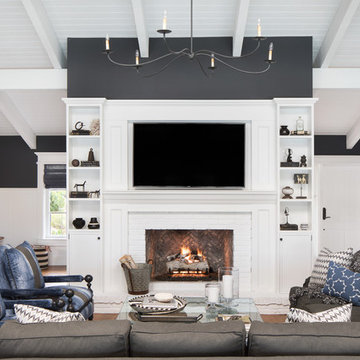
Jessica Glynn
This is an example of a large beach style open concept family room in Miami with black walls, medium hardwood floors, a standard fireplace, a brick fireplace surround, a wall-mounted tv and brown floor.
This is an example of a large beach style open concept family room in Miami with black walls, medium hardwood floors, a standard fireplace, a brick fireplace surround, a wall-mounted tv and brown floor.
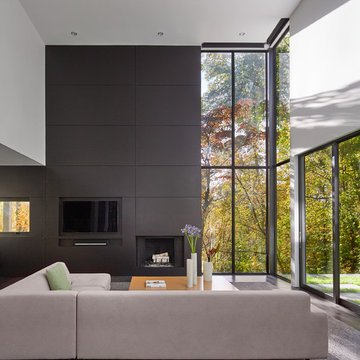
HDP_151025_13_FS
Large modern open concept family room in New York with black walls, a standard fireplace and a built-in media wall.
Large modern open concept family room in New York with black walls, a standard fireplace and a built-in media wall.
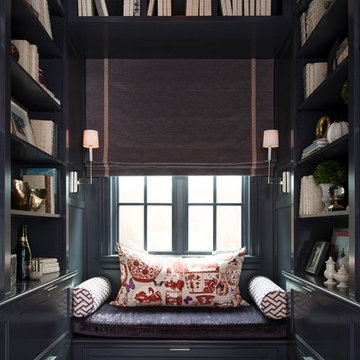
Transitional family room in Dallas with a library, black walls and painted wood floors.
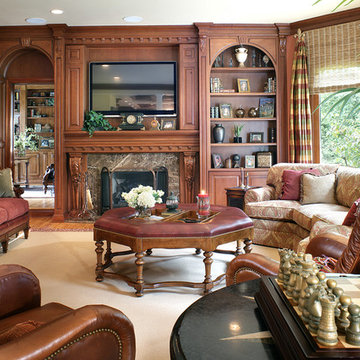
Interior Decisions Inc.
This is an example of a large traditional open concept family room in New York with a library, medium hardwood floors, a standard fireplace, a wood fireplace surround, a built-in media wall and orange walls.
This is an example of a large traditional open concept family room in New York with a library, medium hardwood floors, a standard fireplace, a wood fireplace surround, a built-in media wall and orange walls.
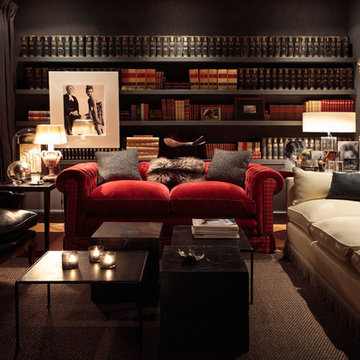
Design ideas for a mid-sized transitional enclosed family room in Barcelona with a library, black walls, no fireplace, no tv and carpet.

Stacking doors roll entirely away, blending the open floor plan with outdoor living areas // Image : John Granen Photography, Inc.
Contemporary open concept family room in Seattle with black walls, a ribbon fireplace, a metal fireplace surround, a built-in media wall and wood.
Contemporary open concept family room in Seattle with black walls, a ribbon fireplace, a metal fireplace surround, a built-in media wall and wood.
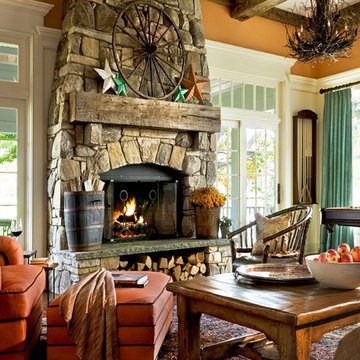
Country Home. Photographer: Rob Karosis
Inspiration for a traditional family room in New York with orange walls and a stone fireplace surround.
Inspiration for a traditional family room in New York with orange walls and a stone fireplace surround.
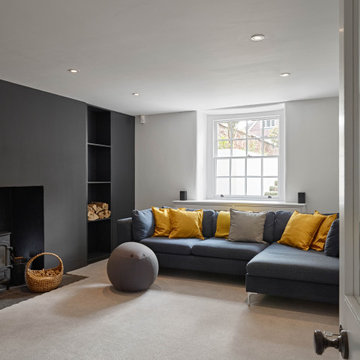
Design ideas for a modern enclosed family room in Devon with a game room, black walls, carpet, a wood stove, a plaster fireplace surround, a wall-mounted tv and beige floor.
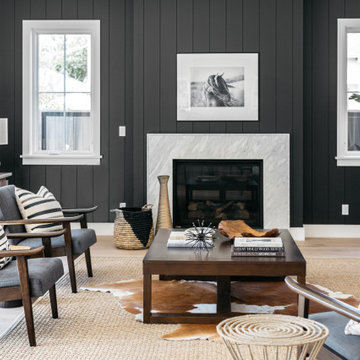
CHRISTOPHER LEE FOTO
Photo of a country family room in Los Angeles with black walls, light hardwood floors, a standard fireplace, a stone fireplace surround, beige floor and planked wall panelling.
Photo of a country family room in Los Angeles with black walls, light hardwood floors, a standard fireplace, a stone fireplace surround, beige floor and planked wall panelling.
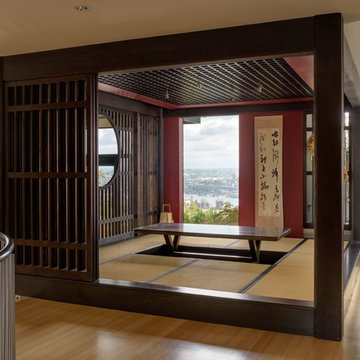
Aaron Lietz Photography
Inspiration for an asian family room in Seattle with orange walls and bamboo floors.
Inspiration for an asian family room in Seattle with orange walls and bamboo floors.
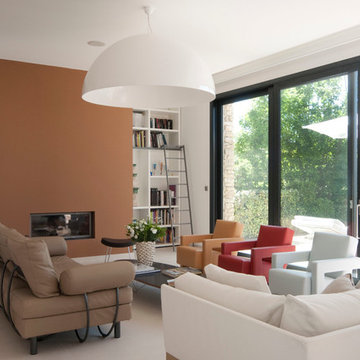
Edith Andreotta
Design ideas for a mid-sized contemporary open concept family room in Nice with a library, orange walls and no tv.
Design ideas for a mid-sized contemporary open concept family room in Nice with a library, orange walls and no tv.
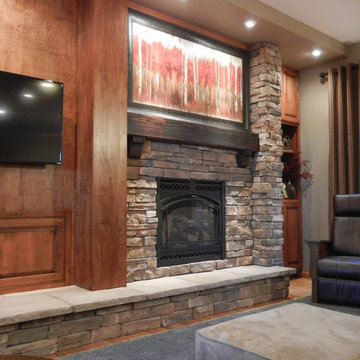
Design ideas for a mid-sized transitional open concept family room in Denver with orange walls, medium hardwood floors, a standard fireplace, a stone fireplace surround and a wall-mounted tv.
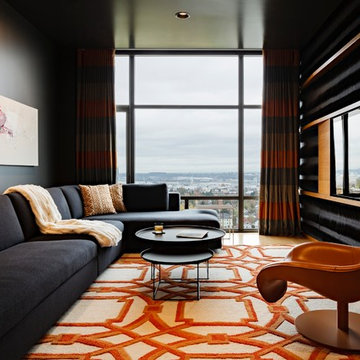
Photo Credit: Lincoln Barbour Photo.
Interior Design: Kim Hagstette, Maven Interiors.
This media room was designed with all the bells and whistles (hidden). The dark walls, ceiling and motorized blackout draperies help set the tone. The television wall was custom designed to conceal all the speakers, subwoofer and AV equipment behind twisted felt panels. All the high definition sound comes through without any distraction from visual clutter. The wall was custom design by Maven Interiors and the custom felt textile is by Moufelt.
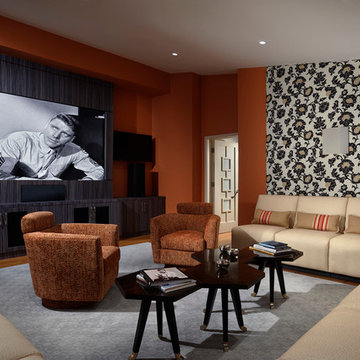
Joseph Lapeyra
Large contemporary enclosed family room in Orlando with orange walls, dark hardwood floors, no fireplace, a built-in media wall and brown floor.
Large contemporary enclosed family room in Orlando with orange walls, dark hardwood floors, no fireplace, a built-in media wall and brown floor.
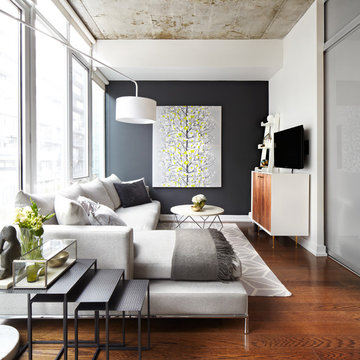
Photo of a mid-sized contemporary family room in Dallas with black walls, no fireplace and a wall-mounted tv.
Family Room Design Photos with Black Walls and Orange Walls
7