All Wall Treatments Family Room Design Photos with Brick Walls
Refine by:
Budget
Sort by:Popular Today
101 - 120 of 458 photos
Item 1 of 3
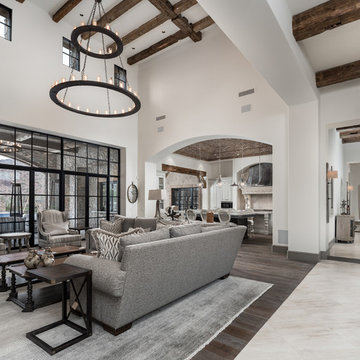
We love these arched entryways, vaulted ceilings, exposed beams, and wood flooring.
Design ideas for an expansive country open concept family room in Phoenix with multi-coloured walls, dark hardwood floors, a standard fireplace, a stone fireplace surround, a wall-mounted tv, multi-coloured floor, exposed beam and brick walls.
Design ideas for an expansive country open concept family room in Phoenix with multi-coloured walls, dark hardwood floors, a standard fireplace, a stone fireplace surround, a wall-mounted tv, multi-coloured floor, exposed beam and brick walls.
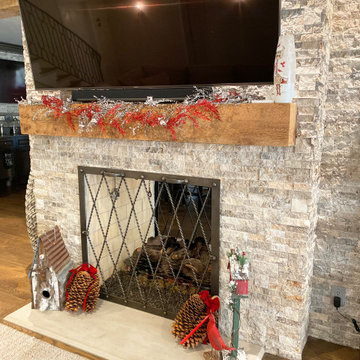
Full Lake Home Renovation
This is an example of an expansive transitional open concept family room in Milwaukee with grey walls, dark hardwood floors, a standard fireplace, a concrete fireplace surround, a wall-mounted tv, brown floor, wood and brick walls.
This is an example of an expansive transitional open concept family room in Milwaukee with grey walls, dark hardwood floors, a standard fireplace, a concrete fireplace surround, a wall-mounted tv, brown floor, wood and brick walls.
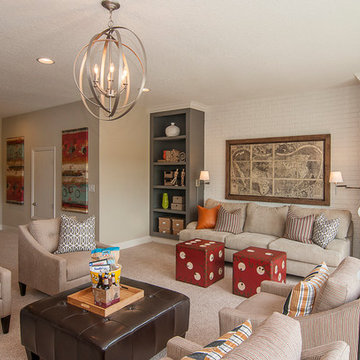
Movie nights are always fun! We transformed this space not only for movies but for storage and game nights as well.
Design ideas for a family room in Tampa with brick walls.
Design ideas for a family room in Tampa with brick walls.
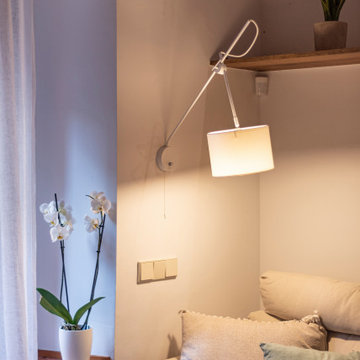
La salita es el espacio donde nuestra clienta se relaja, escucha música con sus grandes altavoces o mira alguna película. También quiere, pero, poder leer un libro o hacer un pica pica informal con sus amigos en el sofá.
Creamos un mueble bajo en forma de “L” que hace a su vez de banco, espacio para almacenar, poner decoración o guardar aparatos electrónicos. Utilizamos módulos básicos y los personalizamos con un sobre de madera a juego con la mesita de centro y la estantería de sobre el sofá.
Repicamos una de las paredes para dejar visto el ladrillo y lo pintamos de blanco.
Al otro lado: un sofá junto a la ventana, sobre una alfombra muy agradable al tacto y unas cortinas en dos capas (blancas y beige). Arriba una estantería pensada para poner un proyector y con una tira LED integrada.
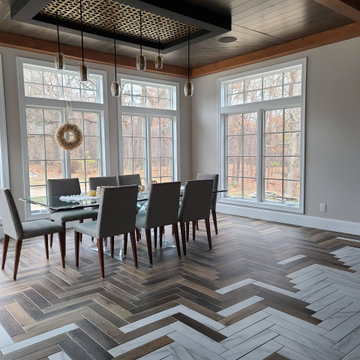
A large multipurpose room great for entertaining or chilling with the family. This space includes a built-in pizza oven, bar, fireplace and grill.
Inspiration for an expansive modern enclosed family room in Other with a home bar, white walls, ceramic floors, a standard fireplace, a brick fireplace surround, a wall-mounted tv, multi-coloured floor, exposed beam and brick walls.
Inspiration for an expansive modern enclosed family room in Other with a home bar, white walls, ceramic floors, a standard fireplace, a brick fireplace surround, a wall-mounted tv, multi-coloured floor, exposed beam and brick walls.
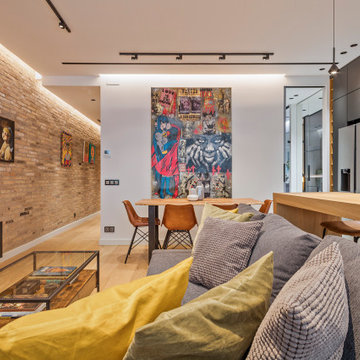
VISTA DE LA ZONA DEL LIVING, CON MOBILIARIO CONTEMPORANEO, MESA DE CENTRO EN MADERA Y FORJA Y MESA DE COMEDOR EN EL MISMO MATERIAL
Mid-sized industrial loft-style family room in Barcelona with medium hardwood floors, a wall-mounted tv and brick walls.
Mid-sized industrial loft-style family room in Barcelona with medium hardwood floors, a wall-mounted tv and brick walls.
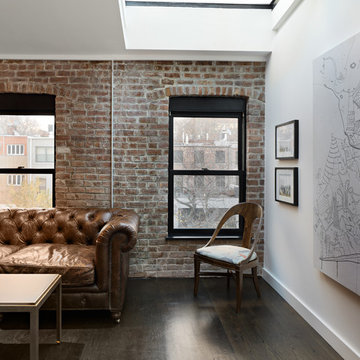
Full gut renovation and facade restoration of an historic 1850s wood-frame townhouse. The current owners found the building as a decaying, vacant SRO (single room occupancy) dwelling with approximately 9 rooming units. The building has been converted to a two-family house with an owner’s triplex over a garden-level rental.
Due to the fact that the very little of the existing structure was serviceable and the change of occupancy necessitated major layout changes, nC2 was able to propose an especially creative and unconventional design for the triplex. This design centers around a continuous 2-run stair which connects the main living space on the parlor level to a family room on the second floor and, finally, to a studio space on the third, thus linking all of the public and semi-public spaces with a single architectural element. This scheme is further enhanced through the use of a wood-slat screen wall which functions as a guardrail for the stair as well as a light-filtering element tying all of the floors together, as well its culmination in a 5’ x 25’ skylight.
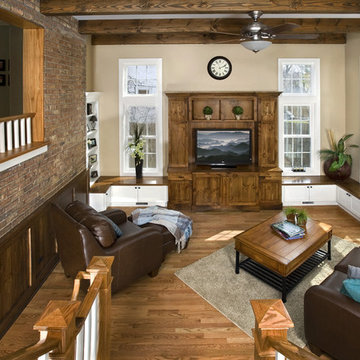
Photo by Linda Oyama-Bryan
Inspiration for a large country open concept family room in Chicago with beige walls, light hardwood floors, a built-in media wall, brown floor, exposed beam and brick walls.
Inspiration for a large country open concept family room in Chicago with beige walls, light hardwood floors, a built-in media wall, brown floor, exposed beam and brick walls.
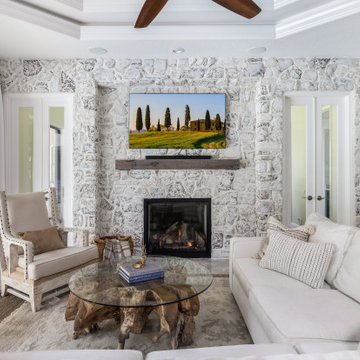
Family Room
This is an example of an expansive mediterranean open concept family room in Tampa with a game room, white walls, porcelain floors, a two-sided fireplace, a stone fireplace surround, a freestanding tv, grey floor, coffered and brick walls.
This is an example of an expansive mediterranean open concept family room in Tampa with a game room, white walls, porcelain floors, a two-sided fireplace, a stone fireplace surround, a freestanding tv, grey floor, coffered and brick walls.
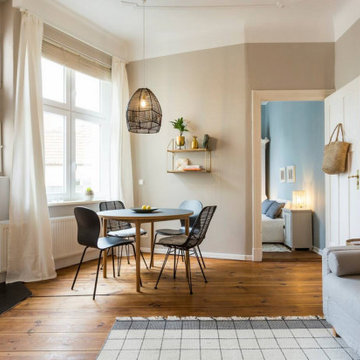
Photo of a mid-sized scandinavian family room in Berlin with beige walls, light hardwood floors, a freestanding tv and brick walls.
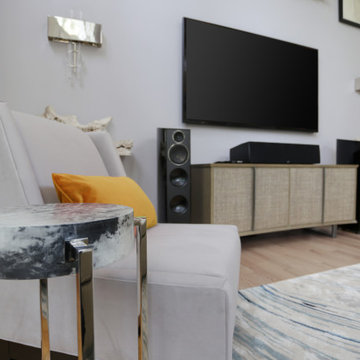
This gallery room design elegantly combines cool color tones with a sleek modern look. The wavy area rug anchors the room with subtle visual textures reminiscent of water. The art in the space makes the room feel much like a museum, while the furniture and accessories will bring in warmth into the room.
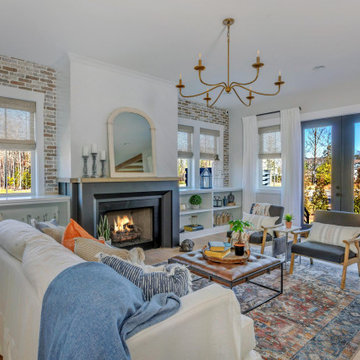
Photo of a transitional family room in Richmond with grey walls, medium hardwood floors, a standard fireplace, brown floor and brick walls.
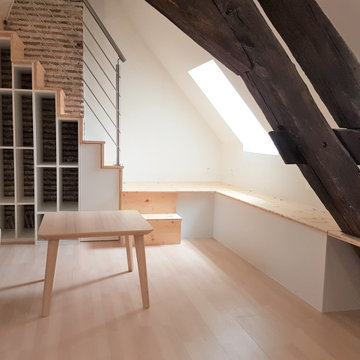
Ce studio au dernier étage d'une petite résidence était mal agencé et très insécure. Après avoir refait toute l'isolation, nous avons ajouté des élément de rangement , tout en travaillant sur les déplacements, Exit l'escalier au milieu de la pièce qui bloquait la circulation. Les garde-corps impératifs ont été rajoutés également. Le blanc a été conserver afin de capter au maximum la luminosité.
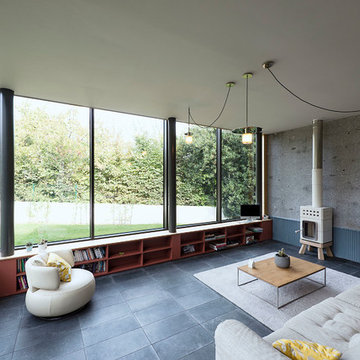
David Cousin Marsy
Photo of a mid-sized industrial open concept family room in Paris with a library, grey walls, ceramic floors, a wood stove, a corner tv, grey floor and brick walls.
Photo of a mid-sized industrial open concept family room in Paris with a library, grey walls, ceramic floors, a wood stove, a corner tv, grey floor and brick walls.
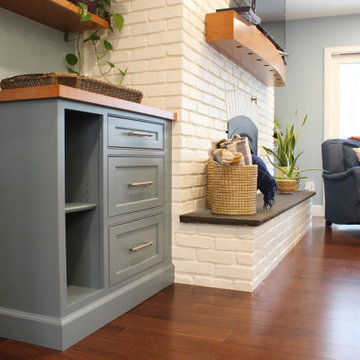
Custom cabinetry flank either side of the newly painted fireplace to tie into the kitchen island. New bamboo hardwood flooring spread throughout the family room and kitchen to connect the open room. A custom arched cherry mantel complements the custom cherry tabletops and floating shelves. Lastly, a new hearthstone brings depth and richness to the fireplace in this open family room/kitchen space.
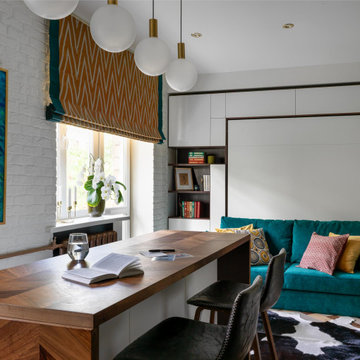
Миниатюрная квартира-студия площадью 28 метров в Москве с гардеробной комнатой, просторной кухней-гостиной и душевой комнатой с естественным освещением.
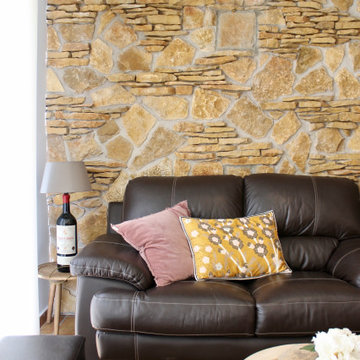
Design ideas for a large contemporary open concept family room in Alicante-Costa Blanca with a home bar, multi-coloured walls, ceramic floors, a wood stove, a metal fireplace surround, a wall-mounted tv, orange floor, coffered and brick walls.
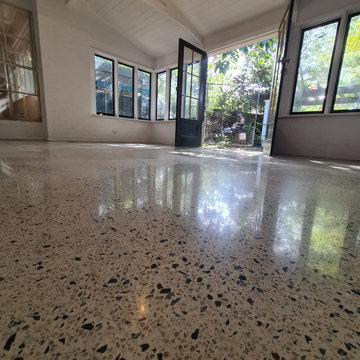
GALAXY Concrete Polishing & Grinding - Mechanically Polished Concrete in Semi Gloss sheen finish with Random Stone Exposure - The Polished Concrete floor adding an updated contemporary look to the rumpus room renovation of a period home, creating a fresh clean natural look to open up the space.
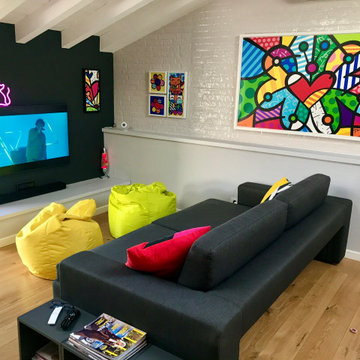
Mid-sized contemporary open concept family room with grey walls, light hardwood floors, a wall-mounted tv, exposed beam and brick walls.
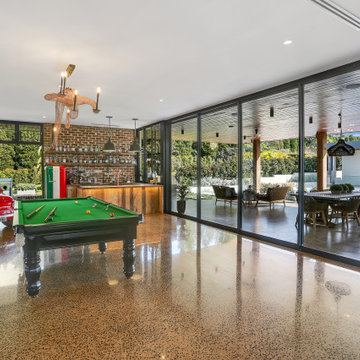
We were commissioned to create a contemporary single-storey dwelling with four bedrooms, three main living spaces, gym and enough car spaces for up to 8 vehicles/workshop.
Due to the slope of the land the 8 vehicle garage/workshop was placed in a basement level which also contained a bathroom and internal lift shaft for transporting groceries and luggage.
The owners had a lovely northerly aspect to the front of home and their preference was to have warm bedrooms in winter and cooler living spaces in summer. So the bedrooms were placed at the front of the house being true north and the livings areas in the southern space. All living spaces have east and west glazing to achieve some sun in winter.
Being on a 3 acre parcel of land and being surrounded by acreage properties, the rear of the home had magical vista views especially to the east and across the pastured fields and it was imperative to take in these wonderful views and outlook.
We were very fortunate the owners provided complete freedom in the design, including the exterior finish. We had previously worked with the owners on their first home in Dural which gave them complete trust in our design ability to take this home. They also hired the services of a interior designer to complete the internal spaces selection of lighting and furniture.
The owners were truly a pleasure to design for, they knew exactly what they wanted and made my design process very smooth. Hornsby Council approved the application within 8 weeks with no neighbor objections. The project manager was as passionate about the outcome as I was and made the building process uncomplicated and headache free.
All Wall Treatments Family Room Design Photos with Brick Walls
6