Family Room Design Photos with Brown Floor and Exposed Beam
Refine by:
Budget
Sort by:Popular Today
121 - 140 of 1,033 photos
Item 1 of 3
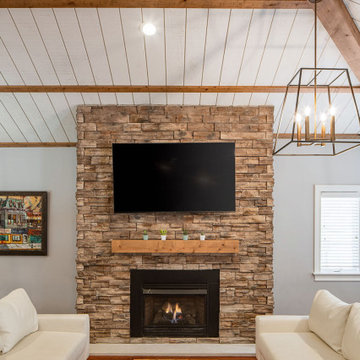
Shiplap vaulted ceiling with exposed wood beams
Inspiration for a large transitional open concept family room in Columbus with grey walls, medium hardwood floors, a standard fireplace, a wall-mounted tv, brown floor and exposed beam.
Inspiration for a large transitional open concept family room in Columbus with grey walls, medium hardwood floors, a standard fireplace, a wall-mounted tv, brown floor and exposed beam.

Large country open concept family room in Austin with black walls, medium hardwood floors, a standard fireplace, a wall-mounted tv, brown floor, exposed beam and planked wall panelling.
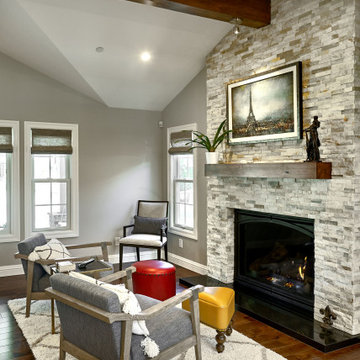
Inspiration for a large transitional open concept family room in San Francisco with grey walls, dark hardwood floors, a standard fireplace, brown floor and exposed beam.

Design ideas for a large country open concept family room in Chicago with white walls, medium hardwood floors, a standard fireplace, a stone fireplace surround, a wall-mounted tv, brown floor and exposed beam.
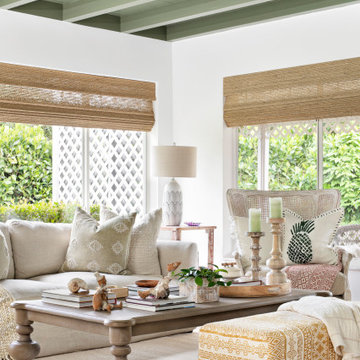
Eclectic family room in Miami with white walls, medium hardwood floors, brown floor and exposed beam.
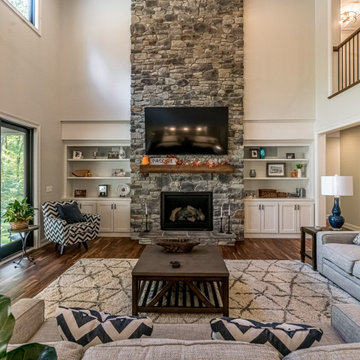
2 story family room
This is an example of a large arts and crafts open concept family room in Other with a game room, grey walls, medium hardwood floors, a standard fireplace, a stone fireplace surround, a built-in media wall, brown floor and exposed beam.
This is an example of a large arts and crafts open concept family room in Other with a game room, grey walls, medium hardwood floors, a standard fireplace, a stone fireplace surround, a built-in media wall, brown floor and exposed beam.
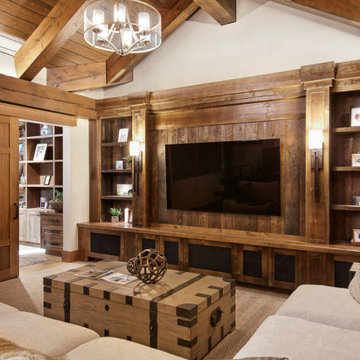
Country family room in Other with white walls, medium hardwood floors, a wall-mounted tv, brown floor, exposed beam, vaulted, wood and wood walls.
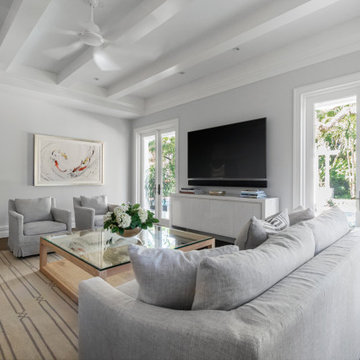
Photo of a beach style family room in Miami with grey walls, dark hardwood floors, a wall-mounted tv, brown floor and exposed beam.
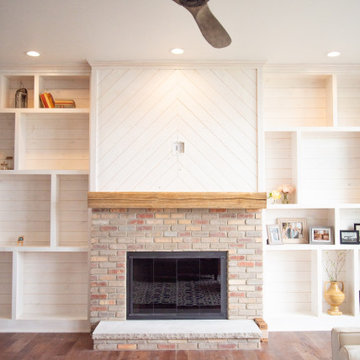
White washed built-in shelving and a custom fireplace with washed brick, rustic wood mantel, and chevron shiplap above.
Design ideas for a large beach style open concept family room in Other with grey walls, vinyl floors, a standard fireplace, a brick fireplace surround, a wall-mounted tv, brown floor and exposed beam.
Design ideas for a large beach style open concept family room in Other with grey walls, vinyl floors, a standard fireplace, a brick fireplace surround, a wall-mounted tv, brown floor and exposed beam.
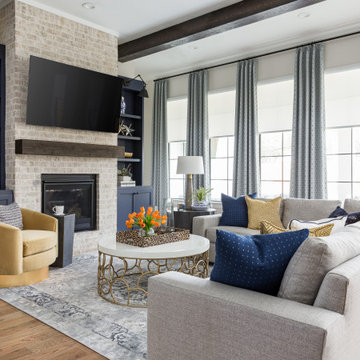
A modern yet cozy living room with blue painted cabinets, a large gray sectional colorful accents, and custom drapery panels. The exposed brick fireplace givess the space a casual feel. The Gold accents on the coffee table add polish to the family room.
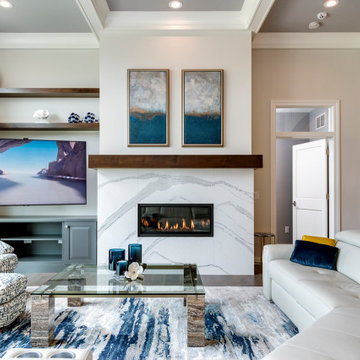
Design ideas for a mid-sized traditional open concept family room in Other with white walls, dark hardwood floors, a standard fireplace, a stone fireplace surround, a wall-mounted tv, brown floor and exposed beam.

While the dramatic, wood burning, limestone fireplace is the focal point of the expansive living area, the decorative cedar beams, crisp white walls, and abundance of natural light embraces the same warm, natural textures and clean lines used throughout the home. A wall of windows and a set of French doors open up to an inviting outdoor living space with a designated dining room, outdoor kitchen, and lounge area.

Inspiration for a large open concept family room in Other with beige walls, medium hardwood floors, a standard fireplace, a stone fireplace surround, a built-in media wall, brown floor and exposed beam.
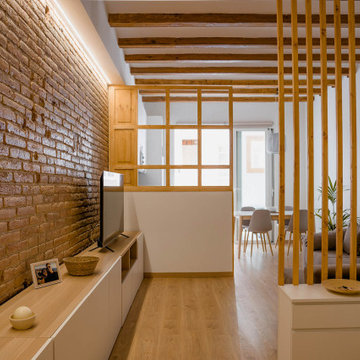
Ante la geometría alargada del piso, proponemos un mueble continuo que empieza siendo el armario de la habitación, pasando a ser una zona de estudio, continuando como mueble del recibidor y terminando como mueble de la sala. De este modo el espacio de pasillo cobra vida y funcionalidad.
Paralelamente, se piensan una serie de elementos en madera que dan calidez al espacio y tienen la función de separadores:
_ los listones verticales que separan la entrada de la zona del sofá, pero de forma sutil, dejando que pase el aire y la luz a través de ellos.
_ el panel de madera y vidrio que separa la cocina de la sala, sin cerrarla del todo y manteniendo la visual hacia el resto del piso.
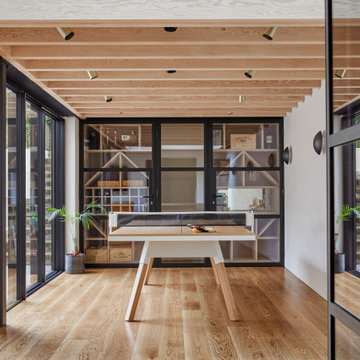
Design ideas for an eclectic family room in London with a game room, white walls, medium hardwood floors, brown floor and exposed beam.
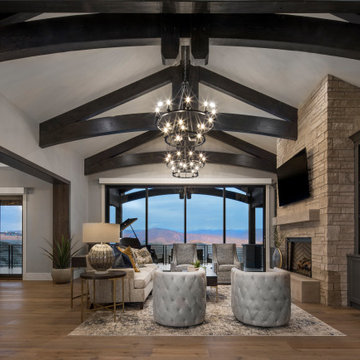
Stone Fireplace focal point faced with Indiana Dimensional Stone.
Large modern open concept family room in Salt Lake City with white walls, a standard fireplace, a wall-mounted tv, brown floor and exposed beam.
Large modern open concept family room in Salt Lake City with white walls, a standard fireplace, a wall-mounted tv, brown floor and exposed beam.
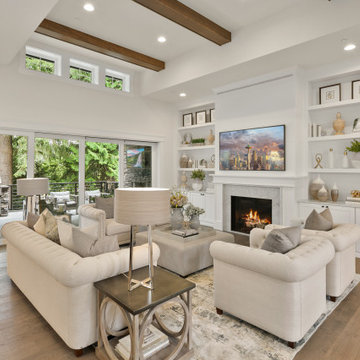
Great room features 14ft vaulted ceiling with stained beams, white built-ins surround fireplace and stacking doors open to indoor/outdoor living.
Inspiration for a large arts and crafts open concept family room in Seattle with white walls, medium hardwood floors, a standard fireplace, a tile fireplace surround, a wall-mounted tv, brown floor and exposed beam.
Inspiration for a large arts and crafts open concept family room in Seattle with white walls, medium hardwood floors, a standard fireplace, a tile fireplace surround, a wall-mounted tv, brown floor and exposed beam.
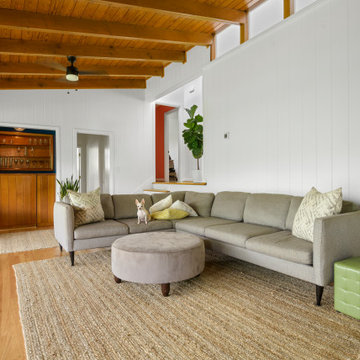
This is an example of a mid-sized midcentury enclosed family room in Birmingham with a home bar, white walls, light hardwood floors, a standard fireplace, a brick fireplace surround, a wall-mounted tv, brown floor, exposed beam and panelled walls.

Inspiration for a large transitional open concept family room in Chicago with white walls, light hardwood floors, a standard fireplace, a stone fireplace surround, a wall-mounted tv, brown floor and exposed beam.

This remodel transformed two condos into one, overcoming access challenges. We designed the space for a seamless transition, adding function with a laundry room, powder room, bar, and entertaining space.
In this modern entertaining space, sophistication meets leisure. A pool table, elegant furniture, and a contemporary fireplace create a refined ambience. The center table and TV contribute to a tastefully designed area.
---Project by Wiles Design Group. Their Cedar Rapids-based design studio serves the entire Midwest, including Iowa City, Dubuque, Davenport, and Waterloo, as well as North Missouri and St. Louis.
For more about Wiles Design Group, see here: https://wilesdesigngroup.com/
To learn more about this project, see here: https://wilesdesigngroup.com/cedar-rapids-condo-remodel
Family Room Design Photos with Brown Floor and Exposed Beam
7