Family Room Design Photos with Brown Floor and Exposed Beam
Refine by:
Budget
Sort by:Popular Today
1 - 20 of 1,033 photos
Item 1 of 3

Periscope House draws light into a young family’s home, adding thoughtful solutions and flexible spaces to 1950s Art Deco foundations.
Our clients engaged us to undertake a considered extension to their character-rich home in Malvern East. They wanted to celebrate their home’s history while adapting it to the needs of their family, and future-proofing it for decades to come.
The extension’s form meets with and continues the existing roofline, politely emerging at the rear of the house. The tones of the original white render and red brick are reflected in the extension, informing its white Colorbond exterior and selective pops of red throughout.
Inside, the original home’s layout has been reimagined to better suit a growing family. Once closed-in formal dining and lounge rooms were converted into children’s bedrooms, supplementing the main bedroom and a versatile fourth room. Grouping these rooms together has created a subtle definition of zones: private spaces are nestled to the front, while the rear extension opens up to shared living areas.
A tailored response to the site, the extension’s ground floor addresses the western back garden, and first floor (AKA the periscope) faces the northern sun. Sitting above the open plan living areas, the periscope is a mezzanine that nimbly sidesteps the harsh afternoon light synonymous with a western facing back yard. It features a solid wall to the west and a glass wall to the north, emulating the rotation of a periscope to draw gentle light into the extension.
Beneath the mezzanine, the kitchen, dining, living and outdoor spaces effortlessly overlap. Also accessible via an informal back door for friends and family, this generous communal area provides our clients with the functionality, spatial cohesion and connection to the outdoors they were missing. Melding modern and heritage elements, Periscope House honours the history of our clients’ home while creating light-filled shared spaces – all through a periscopic lens that opens the home to the garden.

Photo of a large contemporary enclosed family room in St Louis with grey walls, dark hardwood floors, a standard fireplace, a brick fireplace surround, a wall-mounted tv, brown floor and exposed beam.
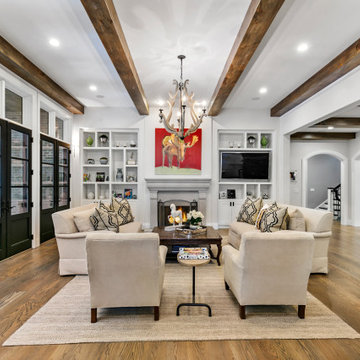
Interior design by others
Our architecture team was proud to design this traditional, cottage inspired home that is tucked within a developed residential location in St. Louis County. The main levels account for 6097 Sq Ft and an additional 1300 Sq Ft was reserved for the lower level. The homeowner requested a unique design that would provide backyard privacy from the street and an open floor plan in public spaces, but privacy in the master suite.
Challenges of this home design included a narrow corner lot build site, building height restrictions and corner lot setback restrictions. The floorplan design was tailored to this corner lot and oriented to take full advantage of southern sun in the rear courtyard and pool terrace area.
There are many notable spaces and visual design elements of this custom 5 bedroom, 5 bathroom brick cottage home. A mostly brick exterior with cut stone entry surround and entry terrace gardens helps create a cozy feel even before entering the home. Special spaces like a covered outdoor lanai, private southern terrace and second floor study nook create a pleasurable every-day living environment. For indoor entertainment, a lower level rec room, gallery, bar, lounge, and media room were also planned.
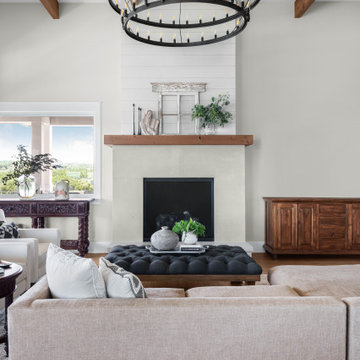
Photo of a large beach style open concept family room in Austin with grey walls, medium hardwood floors, a standard fireplace, no tv, brown floor and exposed beam.
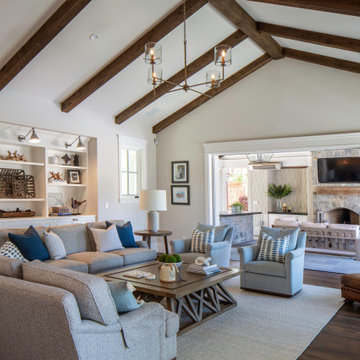
Inviting family room with exposed stained beams and pocketing sliding doors. The doors disappear into the walls for a indoor outdoor experience.
Inspiration for an expansive beach style open concept family room in San Francisco with beige walls, dark hardwood floors, a standard fireplace, a stone fireplace surround, a wall-mounted tv, brown floor and exposed beam.
Inspiration for an expansive beach style open concept family room in San Francisco with beige walls, dark hardwood floors, a standard fireplace, a stone fireplace surround, a wall-mounted tv, brown floor and exposed beam.

Photo of an expansive contemporary open concept family room in Salt Lake City with a home bar, white walls, medium hardwood floors, a standard fireplace, a stone fireplace surround, a built-in media wall, brown floor, exposed beam and wood walls.

While the dramatic, wood burning, limestone fireplace is the focal point of the expansive living area, the decorative cedar beams, crisp white walls, and abundance of natural light embraces the same warm, natural textures and clean lines used throughout the home. A wall of windows and a set of French doors open up to an inviting outdoor living space with a designated dining room, outdoor kitchen, and lounge area.
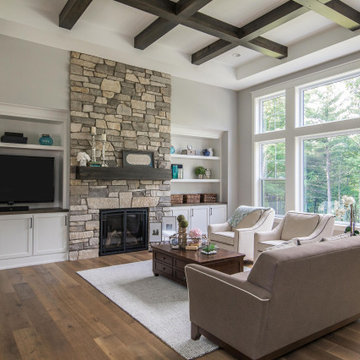
Uniquely situated on a double lot high above the river, this home stands proudly amongst the wooded backdrop. The homeowner's decision for the two-toned siding with dark stained cedar beams fits well with the natural setting. Tour this 2,000 sq ft open plan home with unique spaces above the garage and in the daylight basement.
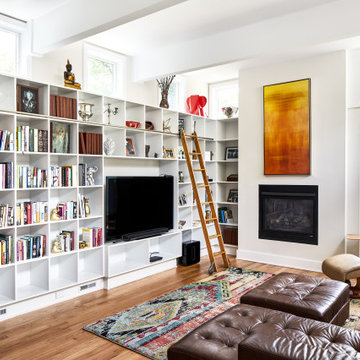
Large contemporary family room in DC Metro with a library, white walls, medium hardwood floors, a standard fireplace, a metal fireplace surround, a built-in media wall, exposed beam and brown floor.

This is an example of a country family room with white walls, dark hardwood floors, brown floor, exposed beam and timber.
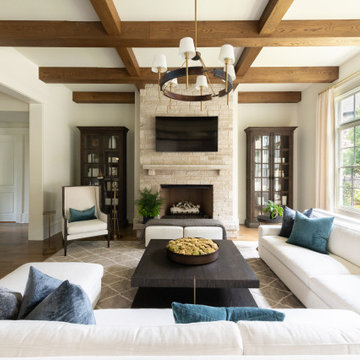
Inspiration for a large contemporary family room in Atlanta with white walls, medium hardwood floors, a standard fireplace, a stone fireplace surround, a wall-mounted tv, brown floor and exposed beam.
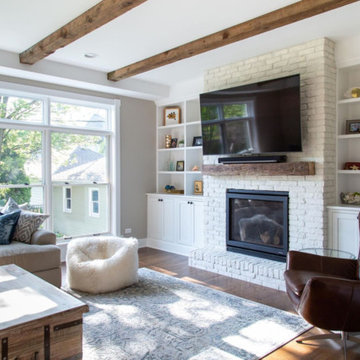
This is an example of a mid-sized country open concept family room in Chicago with grey walls, medium hardwood floors, a standard fireplace, a brick fireplace surround, a wall-mounted tv, brown floor, a home bar and exposed beam.

DreamDesign®49 is a modern lakefront Anglo-Caribbean style home in prestigious Pablo Creek Reserve. The 4,352 SF plan features five bedrooms and six baths, with the master suite and a guest suite on the first floor. Most rooms in the house feature lake views. The open-concept plan features a beamed great room with fireplace, kitchen with stacked cabinets, California island and Thermador appliances, and a working pantry with additional storage. A unique feature is the double staircase leading up to a reading nook overlooking the foyer. The large master suite features James Martin vanities, free standing tub, huge drive-through shower and separate dressing area. Upstairs, three bedrooms are off a large game room with wet bar and balcony with gorgeous views. An outdoor kitchen and pool make this home an entertainer's dream.

Modern farmhouse new construction great room in Haymarket, VA.
Inspiration for a mid-sized country open concept family room in DC Metro with white walls, vinyl floors, a two-sided fireplace, a wall-mounted tv, brown floor and exposed beam.
Inspiration for a mid-sized country open concept family room in DC Metro with white walls, vinyl floors, a two-sided fireplace, a wall-mounted tv, brown floor and exposed beam.

Photo of a mid-sized transitional open concept family room in Raleigh with a library, beige walls, medium hardwood floors, a standard fireplace, a brick fireplace surround, a freestanding tv, brown floor, panelled walls and exposed beam.

This is an example of a large country open concept family room in San Diego with beige walls, light hardwood floors, a stone fireplace surround, a built-in media wall, brown floor and exposed beam.

Great room with kitchen, family room and outdoor deck overlooking the lake.
Photo of a large beach style open concept family room in Minneapolis with white walls, light hardwood floors, a standard fireplace, a stone fireplace surround, a wall-mounted tv, brown floor and exposed beam.
Photo of a large beach style open concept family room in Minneapolis with white walls, light hardwood floors, a standard fireplace, a stone fireplace surround, a wall-mounted tv, brown floor and exposed beam.
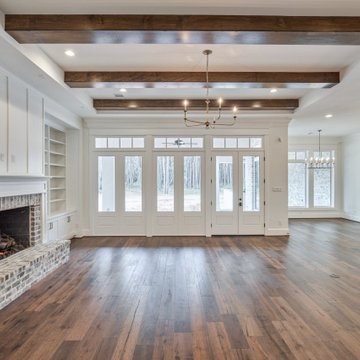
Large open concept family room in Houston with white walls, dark hardwood floors, a standard fireplace, a brick fireplace surround, a wall-mounted tv, brown floor and exposed beam.

Inspiration for an expansive transitional open concept family room in Miami with dark hardwood floors, no tv, brown floor, exposed beam, wallpaper and beige walls.
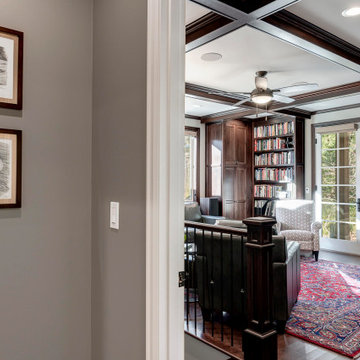
warm and soothing Music Room with beautiful ceiling beams and dark stained cabinets. Truly a space for lounging as well as creative jazz to be played.
Family Room Design Photos with Brown Floor and Exposed Beam
1