Family Room Design Photos with Brown Floor and Orange Floor
Refine by:
Budget
Sort by:Popular Today
181 - 200 of 42,458 photos
Item 1 of 3
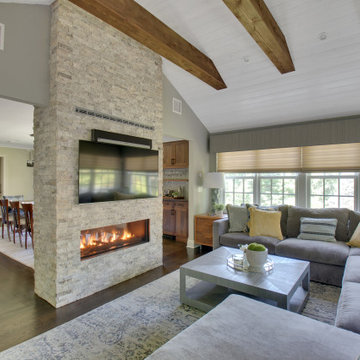
This project incorporated the main floor of the home. The existing kitchen was narrow and dated, and closed off from the rest of the common spaces. The client’s wish list included opening up the space to combine the dining room and kitchen, create a more functional entry foyer, and update the dark sunporch to be more inviting.
The concept resulted in swapping the kitchen and dining area, creating a perfect flow from the entry through to the sunporch.
A double-sided stone-clad fireplace divides the great room and sunporch, highlighting the new vaulted ceiling. The old wood paneling on the walls was removed and reclaimed wood beams were added to the ceiling. The single door to the patio was replaced with a double door. New furniture and accessories in shades of blue and gray is at home in this bright and airy family room.
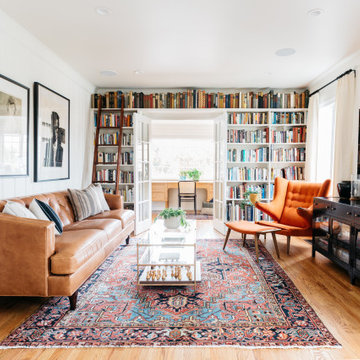
Photo of a transitional family room in Los Angeles with a library, white walls, medium hardwood floors, a wall-mounted tv and brown floor.
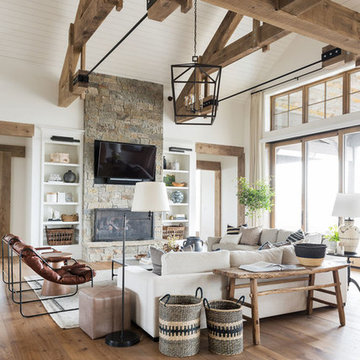
Design ideas for a large transitional open concept family room in Salt Lake City with white walls, medium hardwood floors, a two-sided fireplace, a stone fireplace surround, a wall-mounted tv and brown floor.
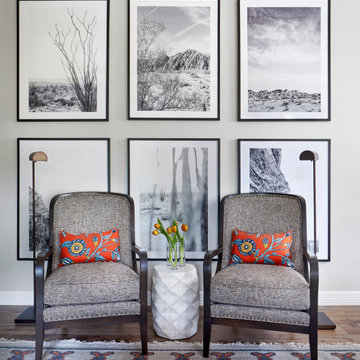
Eclectic & Transitional Home, Family Room, Photography by Susie Brenner
This is an example of a large eclectic open concept family room in Denver with grey walls, medium hardwood floors, a standard fireplace, a stone fireplace surround, a wall-mounted tv and brown floor.
This is an example of a large eclectic open concept family room in Denver with grey walls, medium hardwood floors, a standard fireplace, a stone fireplace surround, a wall-mounted tv and brown floor.
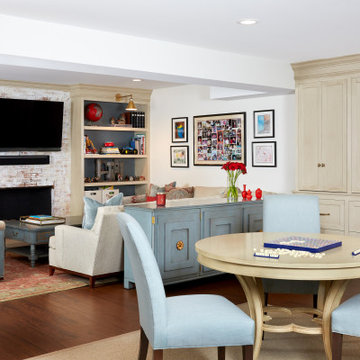
Bright and cheerful basement rec room with beige sectional, game table, built-in storage, and aqua and red accents.
Photo by Stacy Zarin Goldberg Photography
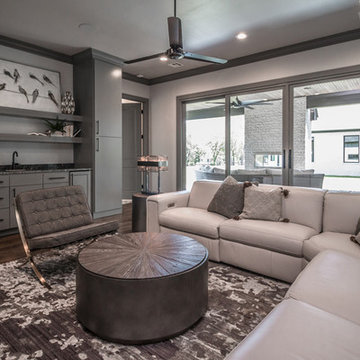
• CUSTOM CABINETRY WITH ICE MAKER AND WINE COOLER
• GRANITE COUNTERTOPS
• MEDIA SYSTEM WITH TELEVISION AND SURROUND SOUND
Design ideas for an expansive transitional enclosed family room in Other with grey walls, medium hardwood floors, a ribbon fireplace, a wood fireplace surround, a wall-mounted tv and brown floor.
Design ideas for an expansive transitional enclosed family room in Other with grey walls, medium hardwood floors, a ribbon fireplace, a wood fireplace surround, a wall-mounted tv and brown floor.
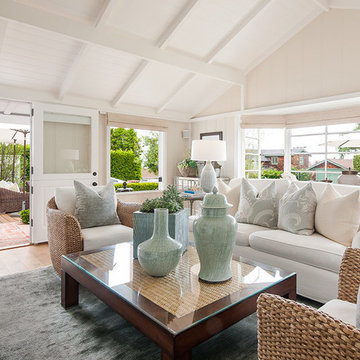
Photo of a mid-sized beach style enclosed family room in Orange County with beige walls, medium hardwood floors, a standard fireplace, a built-in media wall and brown floor.
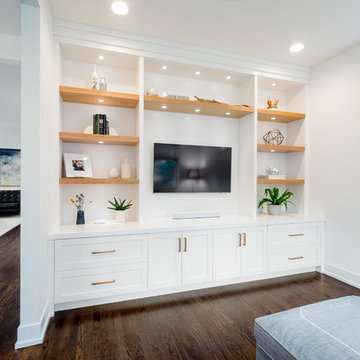
This custom built-in entertainment center features white shaker cabinetry accented by white oak shelves with integrated lighting and brass hardware. The electronics are contained in the lower door cabinets with select items like the wifi router out on the countertop on the left side and a Sonos sound bar in the center under the TV. The TV is mounted on the back panel and wires are in a chase down to the lower cabinet. The side fillers go down to the floor to give the wall baseboards a clean surface to end against.
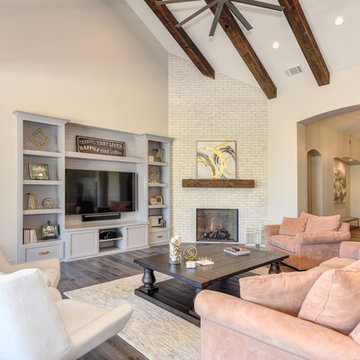
Lee Construction (916)941-8646
Glenn Rose Photography (916)370-4420
Open concept family room in Sacramento with white walls, medium hardwood floors, a corner fireplace, a brick fireplace surround, a built-in media wall and brown floor.
Open concept family room in Sacramento with white walls, medium hardwood floors, a corner fireplace, a brick fireplace surround, a built-in media wall and brown floor.
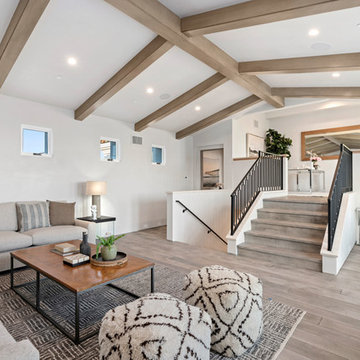
A relaxed den and family room
Contemporary open concept family room in Orange County with white walls, medium hardwood floors and brown floor.
Contemporary open concept family room in Orange County with white walls, medium hardwood floors and brown floor.
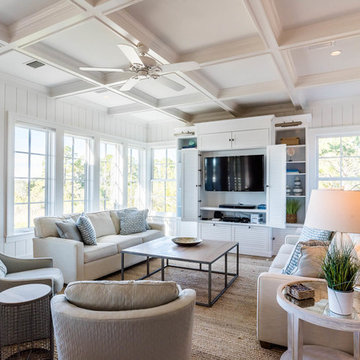
Expansive beach style family room in Other with white walls, a built-in media wall, brown floor and medium hardwood floors.
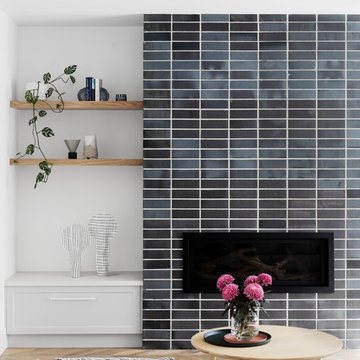
Family Room Fire Place and Shelving
Photo Credit: Martina Gemmola
Styline: Bea + Co and Bask Interiors
Builder: Hart Builders
Design ideas for a contemporary open concept family room in Melbourne with white walls, medium hardwood floors, a standard fireplace, a brick fireplace surround, a wall-mounted tv and brown floor.
Design ideas for a contemporary open concept family room in Melbourne with white walls, medium hardwood floors, a standard fireplace, a brick fireplace surround, a wall-mounted tv and brown floor.
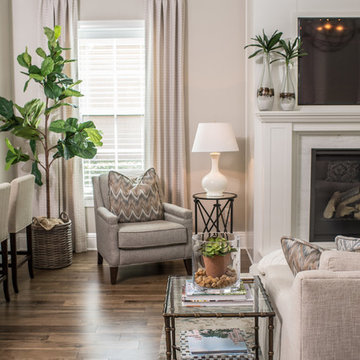
Design ideas for a mid-sized traditional open concept family room in Orlando with beige walls, medium hardwood floors, a standard fireplace, a wall-mounted tv and brown floor.
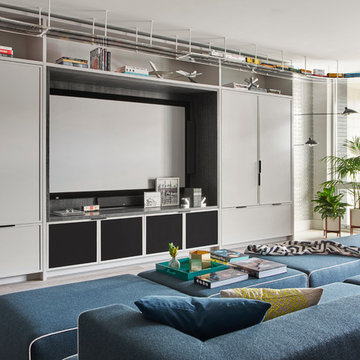
Mike Schwartz Photography
This is an example of a contemporary family room in Chicago with grey walls, medium hardwood floors, a wall-mounted tv and brown floor.
This is an example of a contemporary family room in Chicago with grey walls, medium hardwood floors, a wall-mounted tv and brown floor.
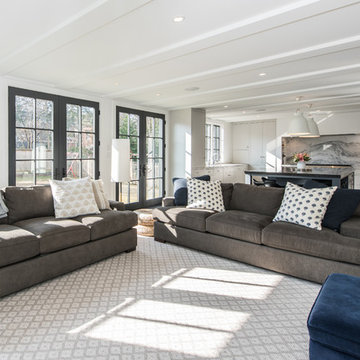
FineCraft Contractors, Inc.
Soleimani Photography
This is an example of a mid-sized transitional open concept family room in DC Metro with a game room, white walls, dark hardwood floors, a standard fireplace, a wall-mounted tv and brown floor.
This is an example of a mid-sized transitional open concept family room in DC Metro with a game room, white walls, dark hardwood floors, a standard fireplace, a wall-mounted tv and brown floor.
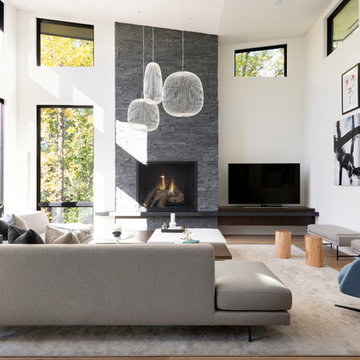
Spacecrafting
Large contemporary open concept family room in Minneapolis with white walls, medium hardwood floors, a standard fireplace, a stone fireplace surround, a freestanding tv and brown floor.
Large contemporary open concept family room in Minneapolis with white walls, medium hardwood floors, a standard fireplace, a stone fireplace surround, a freestanding tv and brown floor.
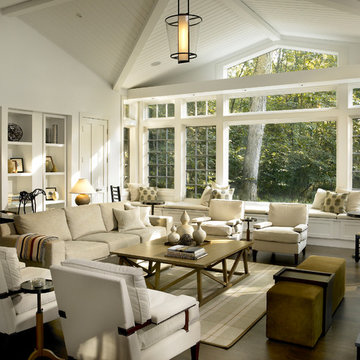
Clean and classic for a master bath.
Working within an existing master bath’s compact footprint, we created a sense of openness and classic luxury through a new layout, reflective finishes, and graceful lighting. The reorganized space provided the opportunity for a custom vanity at the window, finished with a metallic lacquer, and custom-polished nickel mirrors to provide drama and contrast. Nearby an Alex Katz painting hangs with quiet confidence over a vellum console.
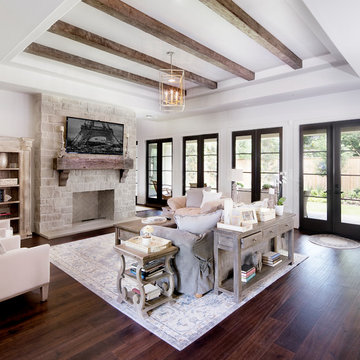
Inspiration for an expansive traditional open concept family room in Houston with white walls, dark hardwood floors, a standard fireplace, a stone fireplace surround, a wall-mounted tv, brown floor and a library.
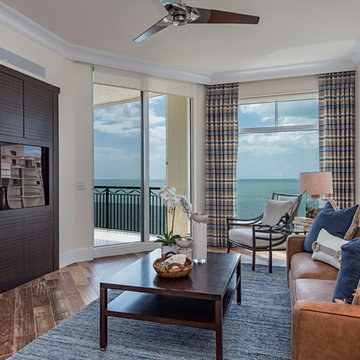
Beach style enclosed family room in Kansas City with beige walls, medium hardwood floors, a built-in media wall and brown floor.
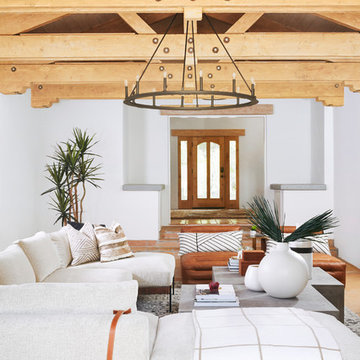
Soft Neutrals keep the room consistent with the overhead beams and the tone of the room.
Photo of a large mediterranean open concept family room in Phoenix with brown walls, slate floors, a standard fireplace, a concrete fireplace surround, a wall-mounted tv and brown floor.
Photo of a large mediterranean open concept family room in Phoenix with brown walls, slate floors, a standard fireplace, a concrete fireplace surround, a wall-mounted tv and brown floor.
Family Room Design Photos with Brown Floor and Orange Floor
10