Family Room Design Photos with Brown Floor and Orange Floor
Refine by:
Budget
Sort by:Popular Today
161 - 180 of 42,445 photos
Item 1 of 3
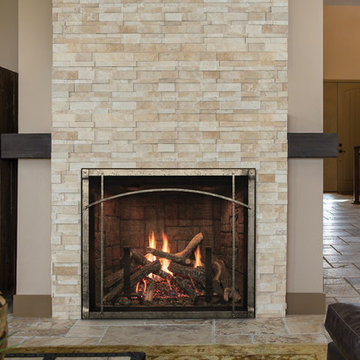
Mid-sized contemporary open concept family room in St Louis with beige walls, travertine floors, a standard fireplace, a stone fireplace surround, no tv and brown floor.
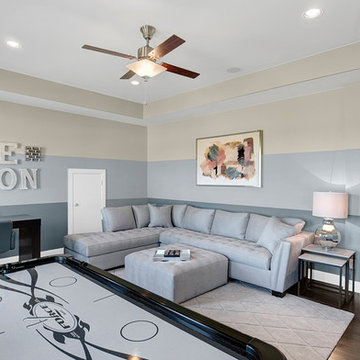
Inspiration for a large contemporary loft-style family room in Dallas with a game room, blue walls, dark hardwood floors and brown floor.
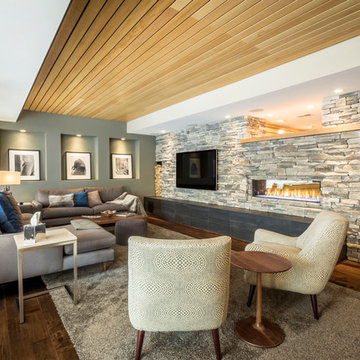
Photo c/o Revolution Design & Build
This is an example of a contemporary enclosed family room in Minneapolis with a ribbon fireplace, a stone fireplace surround, grey walls, dark hardwood floors, a wall-mounted tv and brown floor.
This is an example of a contemporary enclosed family room in Minneapolis with a ribbon fireplace, a stone fireplace surround, grey walls, dark hardwood floors, a wall-mounted tv and brown floor.
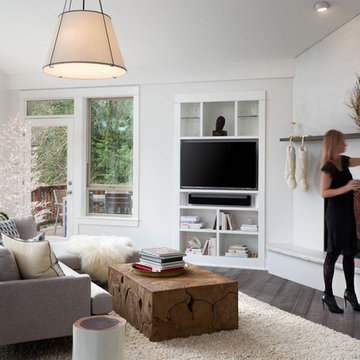
Transitional family room in Portland with white walls, dark hardwood floors, a corner fireplace, a built-in media wall, brown floor and a library.
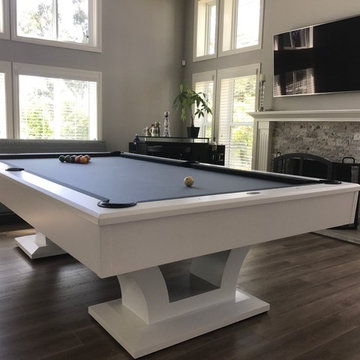
Design ideas for a large modern open concept family room in Orange County with grey walls, vinyl floors, a standard fireplace, a stone fireplace surround, a wall-mounted tv and brown floor.
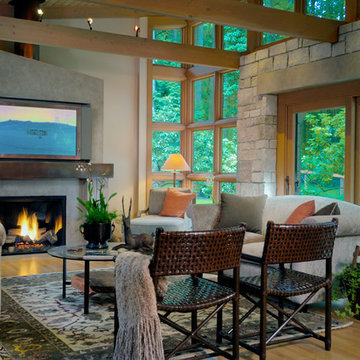
Daylight now streams into the living room brightening the shaded forest location.
Photography by Mike Jensen
This is an example of a mid-sized arts and crafts open concept family room in Seattle with light hardwood floors, a concealed tv, white walls, a standard fireplace, a concrete fireplace surround and brown floor.
This is an example of a mid-sized arts and crafts open concept family room in Seattle with light hardwood floors, a concealed tv, white walls, a standard fireplace, a concrete fireplace surround and brown floor.
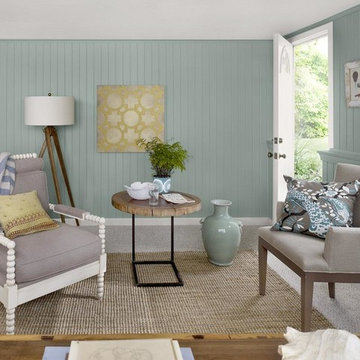
A cozy sitting room with 2017's trending colors of dusky blue, mineral grey and taupe. Complete with soft, warm loop-pile carpet and accented with an area fug. Flooring available at Finstad's Carpet One. * All styles and colors may not be available.
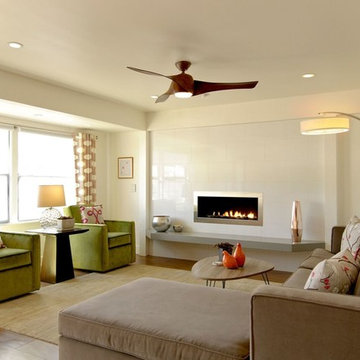
Inspiration for a mid-sized contemporary open concept family room in Los Angeles with white walls, a ribbon fireplace, a tile fireplace surround, no tv and brown floor.
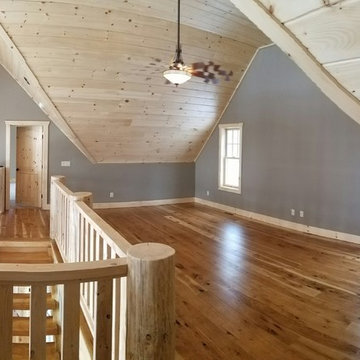
Windham Mountain Retreat Inc.
Design ideas for a mid-sized country family room in New York with blue walls, medium hardwood floors and brown floor.
Design ideas for a mid-sized country family room in New York with blue walls, medium hardwood floors and brown floor.
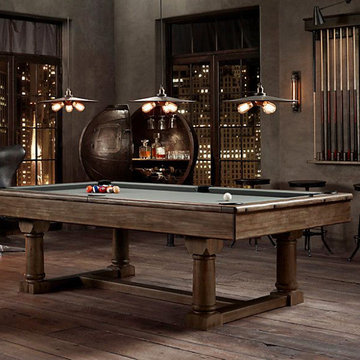
Design ideas for a mid-sized industrial enclosed family room in Cedar Rapids with a game room, grey walls, medium hardwood floors, no fireplace, no tv and brown floor.
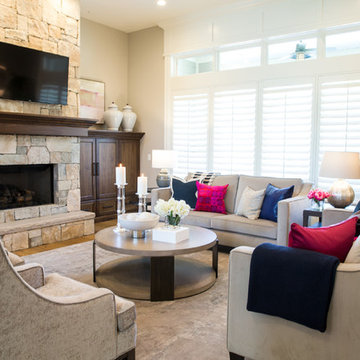
Interior Design By Lisman Studio Interior Design
Mid-sized traditional open concept family room in Salt Lake City with medium hardwood floors, a standard fireplace, a stone fireplace surround, a wall-mounted tv, beige walls and brown floor.
Mid-sized traditional open concept family room in Salt Lake City with medium hardwood floors, a standard fireplace, a stone fireplace surround, a wall-mounted tv, beige walls and brown floor.
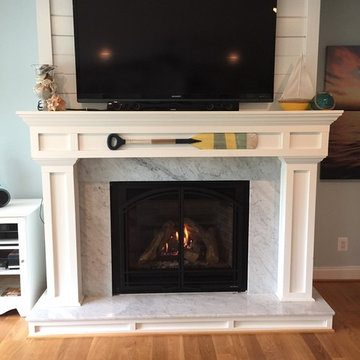
Inspiration for a mid-sized beach style open concept family room in Baltimore with light hardwood floors, a standard fireplace, a wood fireplace surround, a wall-mounted tv, blue walls and brown floor.
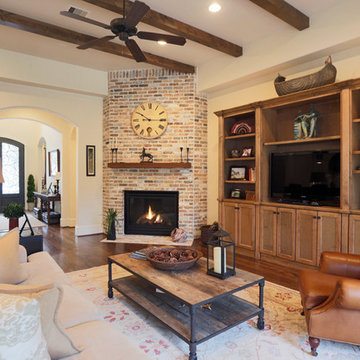
Inspiration for a large transitional open concept family room in Houston with dark hardwood floors, a corner fireplace, a brick fireplace surround, a built-in media wall, beige walls and brown floor.
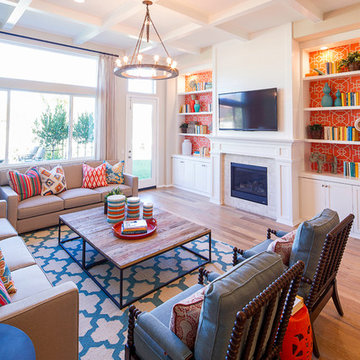
This is an example of a mid-sized transitional open concept family room in Los Angeles with a library, white walls, medium hardwood floors, a standard fireplace, a tile fireplace surround, a wall-mounted tv and brown floor.
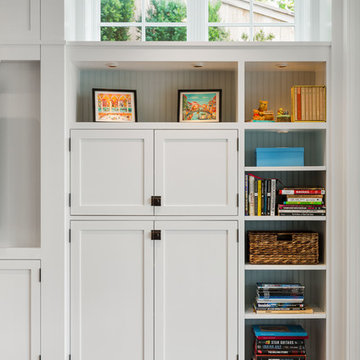
David Papazian
Inspiration for a mid-sized arts and crafts open concept family room in Seattle with white walls, medium hardwood floors, no fireplace, no tv and brown floor.
Inspiration for a mid-sized arts and crafts open concept family room in Seattle with white walls, medium hardwood floors, no fireplace, no tv and brown floor.
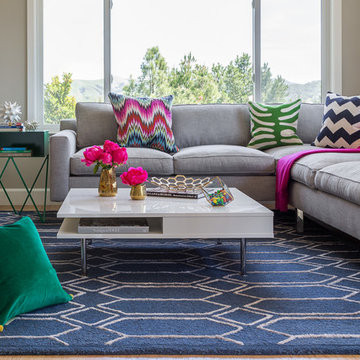
When re-creating this families living spaces it was crucial to provide a timeless yet contemporary living room for adult entertaining and a fun colorful family room for family moments. The kitchen was done in timeless bright white and pops of color were added throughout to exemplify the families love of life!
David Duncan Livingston
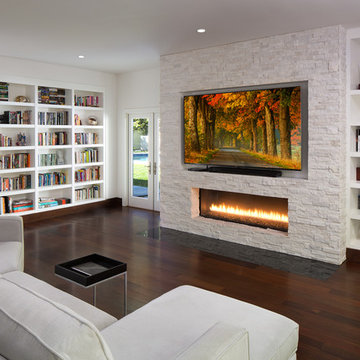
Martin King Photography
Photo of a mid-sized contemporary open concept family room in Los Angeles with white walls, dark hardwood floors, a ribbon fireplace, a stone fireplace surround, a library, a built-in media wall and brown floor.
Photo of a mid-sized contemporary open concept family room in Los Angeles with white walls, dark hardwood floors, a ribbon fireplace, a stone fireplace surround, a library, a built-in media wall and brown floor.
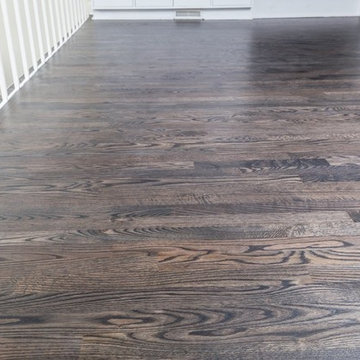
Mid-sized transitional loft-style family room in Chicago with dark hardwood floors, beige walls and brown floor.

These clients came to my office looking for an architect who could design their "empty nest" home that would be the focus of their soon to be extended family. A place where the kids and grand kids would want to hang out: with a pool, open family room/ kitchen, garden; but also one-story so there wouldn't be any unnecessary stairs to climb. They wanted the design to feel like "old Pasadena" with the coziness and attention to detail that the era embraced. My sensibilities led me to recall the wonderful classic mansions of San Marino, so I designed a manor house clad in trim Bluestone with a steep French slate roof and clean white entry, eave and dormer moldings that would blend organically with the future hardscape plan and thoughtfully landscaped grounds.
The site was a deep, flat lot that had been half of the old Joan Crawford estate; the part that had an abandoned swimming pool and small cabana. I envisioned a pavilion filled with natural light set in a beautifully planted park with garden views from all sides. Having a one-story house allowed for tall and interesting shaped ceilings that carved into the sheer angles of the roof. The most private area of the house would be the central loggia with skylights ensconced in a deep woodwork lattice grid and would be reminiscent of the outdoor “Salas” found in early Californian homes. The family would soon gather there and enjoy warm afternoons and the wonderfully cool evening hours together.
Working with interior designer Jeffrey Hitchcock, we designed an open family room/kitchen with high dark wood beamed ceilings, dormer windows for daylight, custom raised panel cabinetry, granite counters and a textured glass tile splash. Natural light and gentle breezes flow through the many French doors and windows located to accommodate not only the garden views, but the prevailing sun and wind as well. The graceful living room features a dramatic vaulted white painted wood ceiling and grand fireplace flanked by generous double hung French windows and elegant drapery. A deeply cased opening draws one into the wainscot paneled dining room that is highlighted by hand painted scenic wallpaper and a barrel vaulted ceiling. The walnut paneled library opens up to reveal the waterfall feature in the back garden. Equally picturesque and restful is the view from the rotunda in the master bedroom suite.
Architect: Ward Jewell Architect, AIA
Interior Design: Jeffrey Hitchcock Enterprises
Contractor: Synergy General Contractors, Inc.
Landscape Design: LZ Design Group, Inc.
Photography: Laura Hull
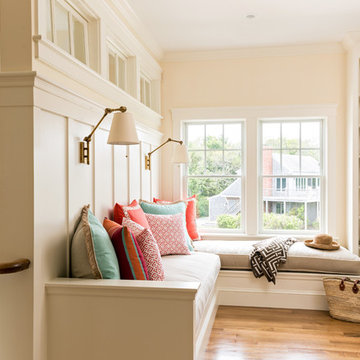
Landing and Lounge area at our Coastal Cape Cod Beach House
Serena and Lilly Pillows, TV, Books, blankets and more to get comfy at the Beach!
Photo by Dan Cutrona
Family Room Design Photos with Brown Floor and Orange Floor
9