Family Room Design Photos with Brown Floor and Yellow Floor
Refine by:
Budget
Sort by:Popular Today
1 - 20 of 42,430 photos
Item 1 of 3

Photo of a contemporary open concept family room in Melbourne with white walls, dark hardwood floors and brown floor.

Periscope House draws light into a young family’s home, adding thoughtful solutions and flexible spaces to 1950s Art Deco foundations.
Our clients engaged us to undertake a considered extension to their character-rich home in Malvern East. They wanted to celebrate their home’s history while adapting it to the needs of their family, and future-proofing it for decades to come.
The extension’s form meets with and continues the existing roofline, politely emerging at the rear of the house. The tones of the original white render and red brick are reflected in the extension, informing its white Colorbond exterior and selective pops of red throughout.
Inside, the original home’s layout has been reimagined to better suit a growing family. Once closed-in formal dining and lounge rooms were converted into children’s bedrooms, supplementing the main bedroom and a versatile fourth room. Grouping these rooms together has created a subtle definition of zones: private spaces are nestled to the front, while the rear extension opens up to shared living areas.
A tailored response to the site, the extension’s ground floor addresses the western back garden, and first floor (AKA the periscope) faces the northern sun. Sitting above the open plan living areas, the periscope is a mezzanine that nimbly sidesteps the harsh afternoon light synonymous with a western facing back yard. It features a solid wall to the west and a glass wall to the north, emulating the rotation of a periscope to draw gentle light into the extension.
Beneath the mezzanine, the kitchen, dining, living and outdoor spaces effortlessly overlap. Also accessible via an informal back door for friends and family, this generous communal area provides our clients with the functionality, spatial cohesion and connection to the outdoors they were missing. Melding modern and heritage elements, Periscope House honours the history of our clients’ home while creating light-filled shared spaces – all through a periscopic lens that opens the home to the garden.

Photo of a large beach style open concept family room in Geelong with white walls, light hardwood floors, a standard fireplace, a wood fireplace surround, a wall-mounted tv and brown floor.

Design ideas for a large contemporary family room in Other with white walls, plywood floors, a standard fireplace, a plaster fireplace surround, a wall-mounted tv and brown floor.
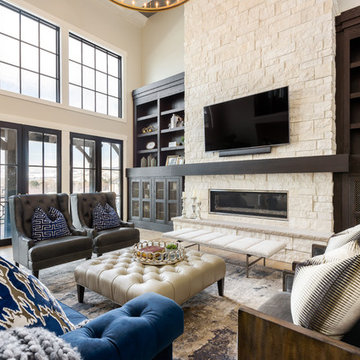
FX Home Tours
Interior Design: Osmond Design
Photo of a large transitional open concept family room in Salt Lake City with beige walls, light hardwood floors, a stone fireplace surround, a wall-mounted tv, a ribbon fireplace and brown floor.
Photo of a large transitional open concept family room in Salt Lake City with beige walls, light hardwood floors, a stone fireplace surround, a wall-mounted tv, a ribbon fireplace and brown floor.
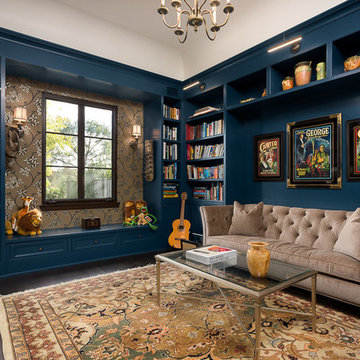
Clark Dugger
Inspiration for a mid-sized transitional enclosed family room in Los Angeles with a library, blue walls, dark hardwood floors and brown floor.
Inspiration for a mid-sized transitional enclosed family room in Los Angeles with a library, blue walls, dark hardwood floors and brown floor.
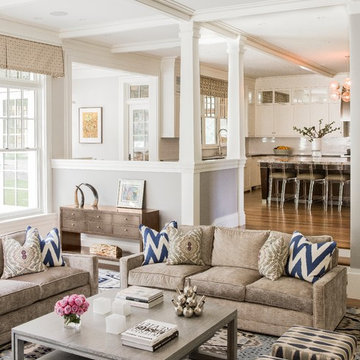
Michael J. Lee Photography
Design ideas for a large transitional open concept family room in Boston with grey walls, medium hardwood floors, brown floor and no tv.
Design ideas for a large transitional open concept family room in Boston with grey walls, medium hardwood floors, brown floor and no tv.

A quiet spot to read or daydream
Inspiration for a contemporary loft-style family room in Phoenix with a library, white walls, medium hardwood floors, no tv and brown floor.
Inspiration for a contemporary loft-style family room in Phoenix with a library, white walls, medium hardwood floors, no tv and brown floor.
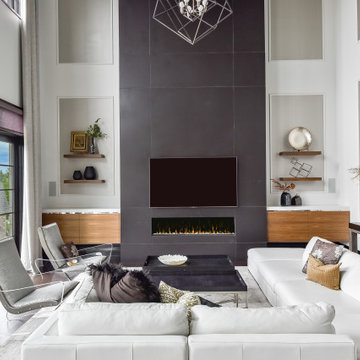
A stair tower provides a focus form the main floor hallway. 22 foot high glass walls wrap the stairs which also open to a two story family room. A wide fireplace wall is flanked by recessed art niches.
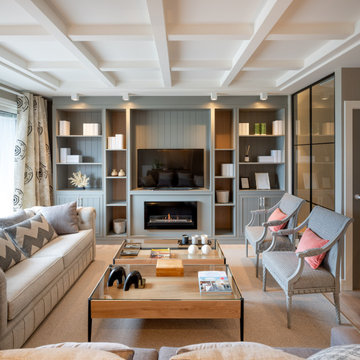
Reforma integral Sube Interiorismo www.subeinteriorismo.com
Biderbost Photo
Photo of a large transitional open concept family room in Bilbao with a library, grey walls, laminate floors, a ribbon fireplace, a metal fireplace surround, a built-in media wall, brown floor, coffered and wallpaper.
Photo of a large transitional open concept family room in Bilbao with a library, grey walls, laminate floors, a ribbon fireplace, a metal fireplace surround, a built-in media wall, brown floor, coffered and wallpaper.
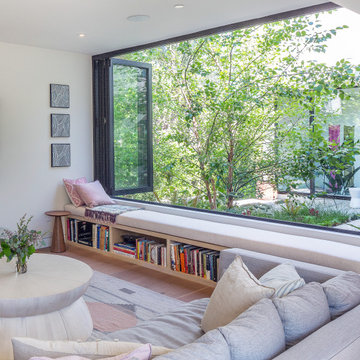
Mid-sized contemporary open concept family room in Los Angeles with white walls, light hardwood floors, a wall-mounted tv and brown floor.
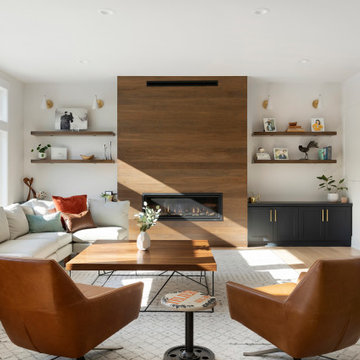
Starting with the great room; the center of attention is the linear fireplace faced with rich walnut paneling and flanked by walnut floating shelves with storage cabinets below painted “Railings” by Farrow & Ball. Gold Clemente Wall sconces spotlight family pictures and whimsical art pieces. Notice the custom wall paneling with an inset fit perfectly for the mounted TV. This wall paneling aligns so perfectly with a thoughtfully curated bookshelf that covertly opens to a (Surprise!) home office.
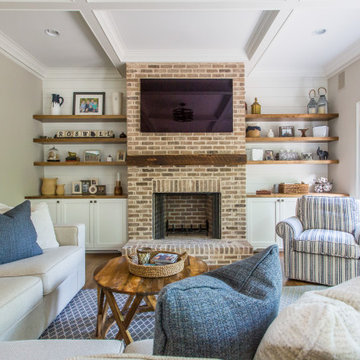
Inspiration for a country open concept family room in Atlanta with beige walls, medium hardwood floors, a brick fireplace surround, a standard fireplace, a wall-mounted tv, brown floor, coffered and planked wall panelling.
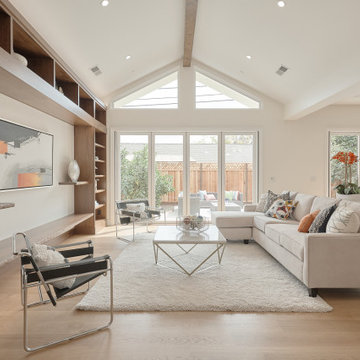
Large transitional open concept family room in San Francisco with beige walls, light hardwood floors, a wall-mounted tv and brown floor.
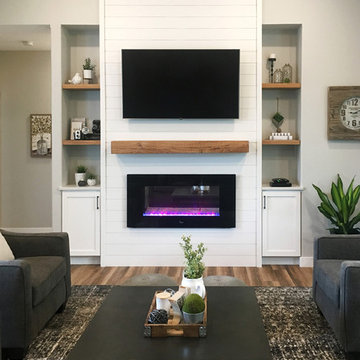
Large country open concept family room in Other with grey walls, dark hardwood floors, a ribbon fireplace, a wood fireplace surround, a wall-mounted tv and brown floor.
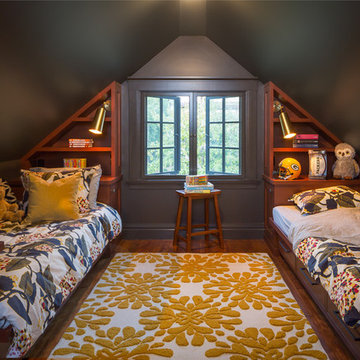
Traditional family room in San Francisco with grey walls, dark hardwood floors and brown floor.
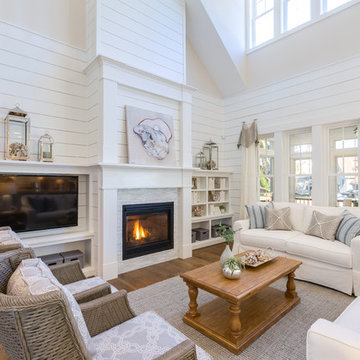
Inspiration for a beach style enclosed family room in Other with white walls, medium hardwood floors, a standard fireplace, a stone fireplace surround, a wall-mounted tv and brown floor.

This is an example of a mid-sized mediterranean open concept family room in Naples with a library, white walls, no fireplace, medium hardwood floors and brown floor.

Set in the suburbs of Dallas, this custom-built home has great bones, but it's southern-traditional style and décor did not fit the taste of its new homeowners. Family spaces and bedrooms were curated to allow for transition as the family grows. Unpretentious and inviting, these spaces better suit their lifestyle.
The living room was updated with refreshing, high-contrast paint, and modern lighting. A low-rise and deep seat sectional allows for lounging, cuddling, as well as pillow fort making. Toys are out of site in large wicker baskets, and fragile decorative objects are placed high on shelves, making this cozy space perfect for entertaining and playing.

This is an example of a large contemporary open concept family room in San Francisco with white walls, light hardwood floors, no fireplace, a stone fireplace surround, a wall-mounted tv and yellow floor.
Family Room Design Photos with Brown Floor and Yellow Floor
1