Family Room Design Photos with Carpet and Black Floor
Refine by:
Budget
Sort by:Popular Today
1 - 20 of 42 photos
Item 1 of 3

La grande hauteur sous plafond a permis de créer une mezzanine confortable avec un lit deux places et une échelle fixe, ce qui est un luxe dans une petite surface: tous les espaces sont bien définis, et non deux-en-un. L'entrée se situe sous la mezzanine, et à sa gauche se trouve la salle d'eau. Le tout amène au salon, coin dînatoire et cuisine ouverte.
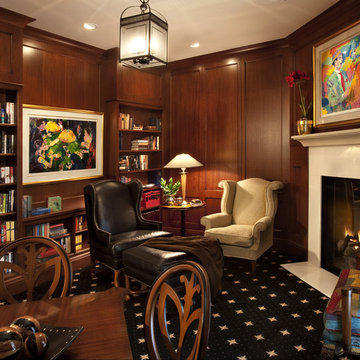
Photo of a small traditional enclosed family room in Milwaukee with a library, brown walls, carpet, a standard fireplace, no tv and black floor.
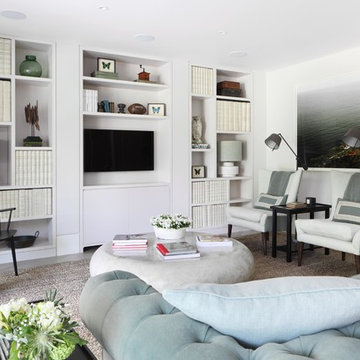
Design ideas for a transitional family room in London with white walls, carpet, no fireplace, a wall-mounted tv, a library and black floor.
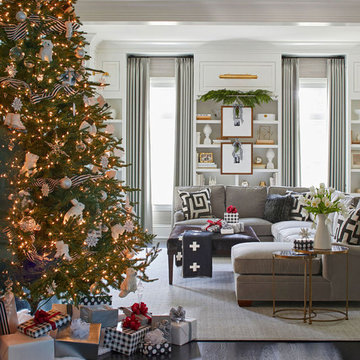
Traditional Homes Holiday Issue 2017-18
Inspiration for a mid-sized transitional family room in Chicago with white walls, carpet, a standard fireplace, a stone fireplace surround and black floor.
Inspiration for a mid-sized transitional family room in Chicago with white walls, carpet, a standard fireplace, a stone fireplace surround and black floor.
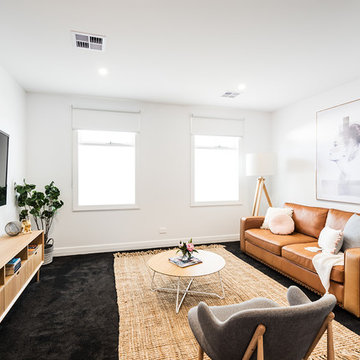
Inspiration for a mid-sized contemporary open concept family room in Melbourne with white walls, carpet, no fireplace, a wall-mounted tv and black floor.
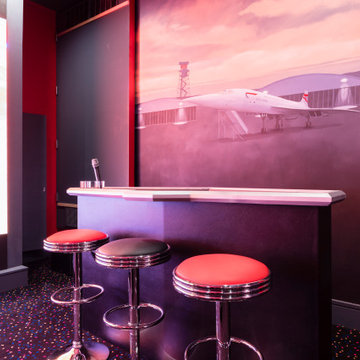
Custom Airplane Themed Game Room Garage Conversion with video wall and Karaoke stage, flight simulator
Reunion Resort
Kissimmee FL
Landmark Custom Builder & Remodeling
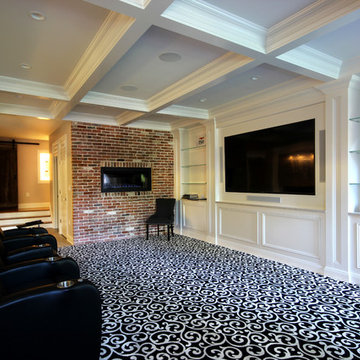
Mid-sized transitional open concept family room in New York with a home bar, white walls, carpet, a ribbon fireplace, a brick fireplace surround, a built-in media wall and black floor.
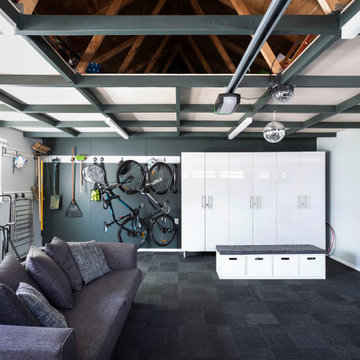
Reclaimed as family space, storage and fun zone
This is an example of a contemporary family room in Auckland with white walls, carpet, black floor, vaulted and wood.
This is an example of a contemporary family room in Auckland with white walls, carpet, black floor, vaulted and wood.
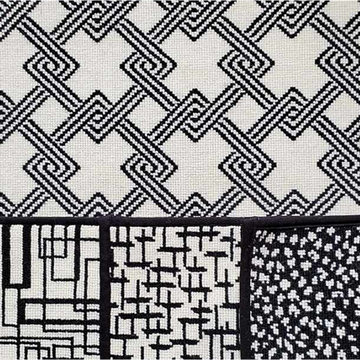
Black and White on the loom can make a myriad of patterns...Pictured are CHAIN, GRID, CROSSED, and COSMOS (COSMOS has other colorways available!) To find more info on these carpet designs, head to our Broadloom Running Lines & Collections page and scroll to COSMOS or The Black & White Collection.
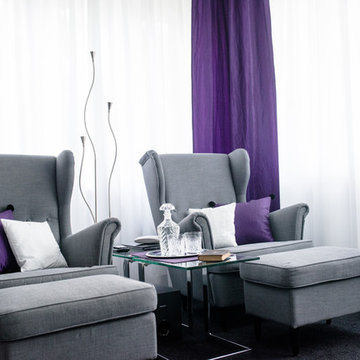
Foto: Claudia Vallentin
Design ideas for a mid-sized contemporary enclosed family room in Berlin with white walls, carpet, black floor and a concealed tv.
Design ideas for a mid-sized contemporary enclosed family room in Berlin with white walls, carpet, black floor and a concealed tv.
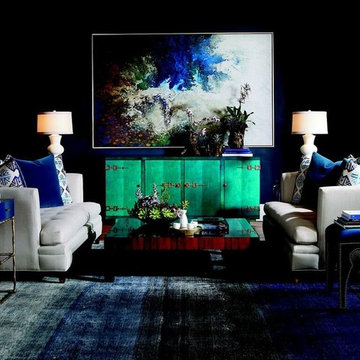
Swimmingly exotic in azure and cobalt, this room hints at an elegant Tahiti seaside.
This is an example of a mid-sized transitional enclosed family room in New Orleans with black walls, carpet, no fireplace, no tv and black floor.
This is an example of a mid-sized transitional enclosed family room in New Orleans with black walls, carpet, no fireplace, no tv and black floor.
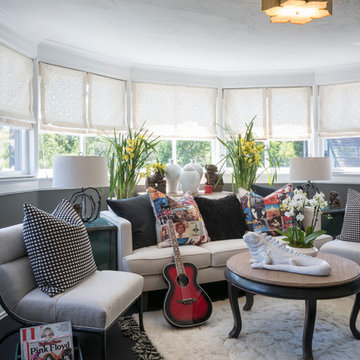
Photo: Carolyn Reyes © 2017 Houzz
Rock Glam Teen Sunroom
Design team: The Art of Room Design
Transitional enclosed family room in Los Angeles with a music area, grey walls, carpet and black floor.
Transitional enclosed family room in Los Angeles with a music area, grey walls, carpet and black floor.
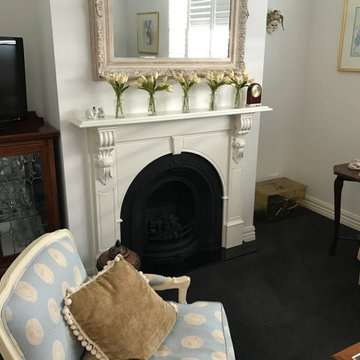
Inspiration for a small traditional enclosed family room in Melbourne with white walls, carpet, a standard fireplace, a tile fireplace surround and black floor.
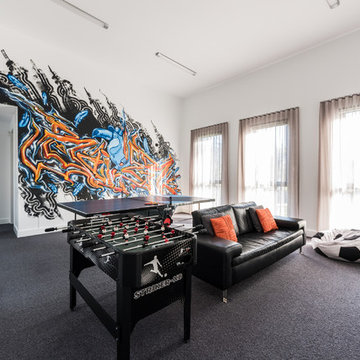
Upstairs breakout area and kids' haven, complete with original graffiti art by Melburnian artists Urban Enhancement.
May Photography
Design ideas for a mid-sized contemporary loft-style family room in Melbourne with a game room, white walls, carpet, a freestanding tv and black floor.
Design ideas for a mid-sized contemporary loft-style family room in Melbourne with a game room, white walls, carpet, a freestanding tv and black floor.
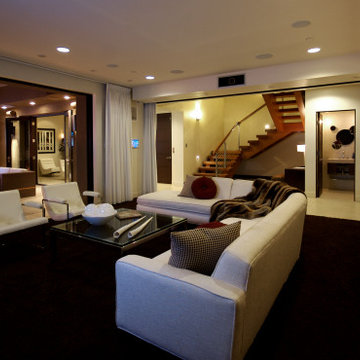
Photo of a large contemporary open concept family room in Las Vegas with a home bar, white walls, carpet, a wall-mounted tv and black floor.
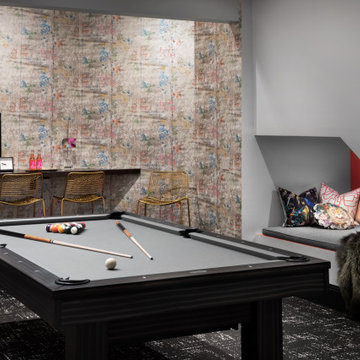
Design ideas for a contemporary family room in Milwaukee with a game room, grey walls, carpet, black floor and wallpaper.
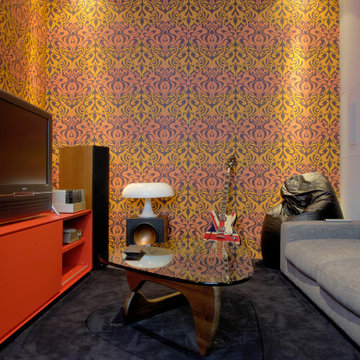
Design ideas for a mid-sized contemporary enclosed family room in Milan with a music area, white walls, carpet, a freestanding tv and black floor.
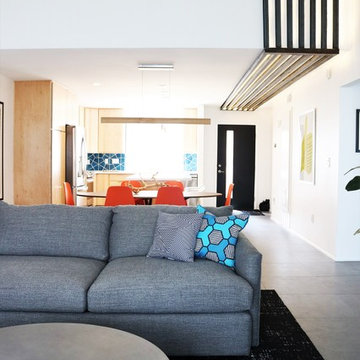
Monica Milewski
Design ideas for a large midcentury open concept family room in Phoenix with white walls, carpet, a freestanding tv and black floor.
Design ideas for a large midcentury open concept family room in Phoenix with white walls, carpet, a freestanding tv and black floor.
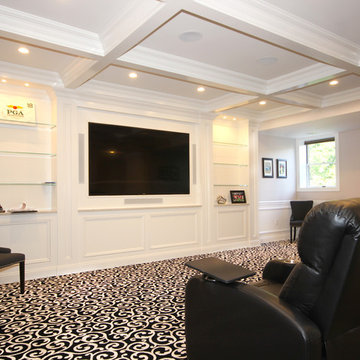
Hot Dogs! Get your Hot Dogs Here! The ultimate Basement makeover for the sports enthusiast family. Where else would you want to watch the Superbowl or World Series? We took this existing Basement, with out adding to the ceiling, expanding or removing any columns and turned it into a transitional sports bar.
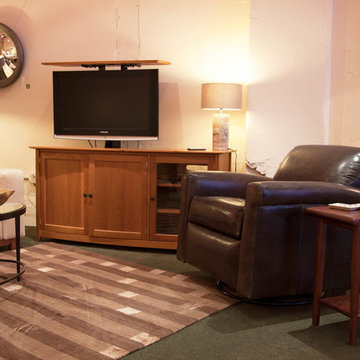
This is an example of a mid-sized transitional family room in Burlington with white walls, carpet, no fireplace, a freestanding tv and black floor.
Family Room Design Photos with Carpet and Black Floor
1