All Ceiling Designs Family Room Design Photos with Carpet
Refine by:
Budget
Sort by:Popular Today
121 - 140 of 572 photos
Item 1 of 3
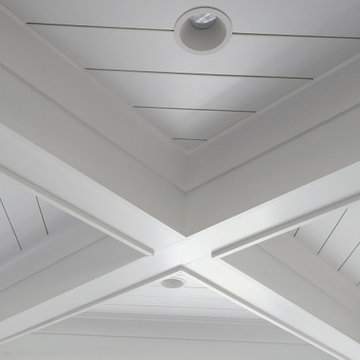
Stunningly symmetrical coffered ceilings to bring dimension into this family room with intentional & elaborate millwork! Star-crafted X ceiling design with nickel gap ship lap & tall crown moulding to create contrast and depth. Large TV-built-in with shelving and storage to create a clean, fresh, cozy feel!
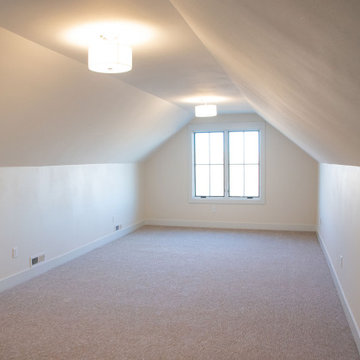
Design ideas for a large modern loft-style family room in Other with a game room, white walls, carpet, beige floor and vaulted.
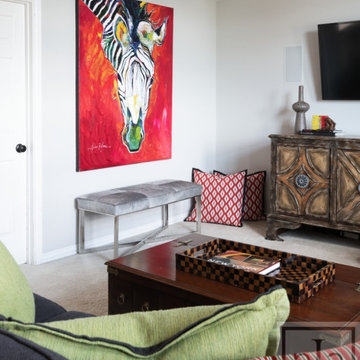
Soft contemporary updates were made to this late 1990’s home. It’s traditional roots still remain in areas and were intentionally left for a classic foundation. However, brushed brass elements, contemporary art, and clean-lined frames ensure a fresh approach to these areas. A sophisticated blend of mid-century modern inspired pieces, old world carved wood, Asian inspired and animal print fabrics and an abstract hand-knotted rug make the living area eclectic and inviting. Subtle curves throughout the rooms bring a softness to the home and enhance its approachable nature. Performance fabrics are used throughout the rooms to ensure the elements are kid and dog-friendly.
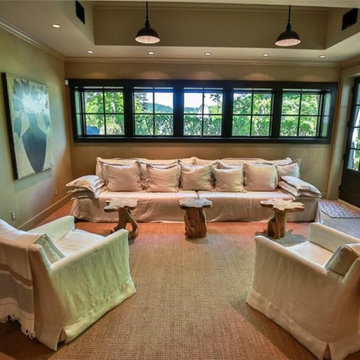
This is an example of a large transitional open concept family room in DC Metro with a game room, carpet, a wall-mounted tv and recessed.
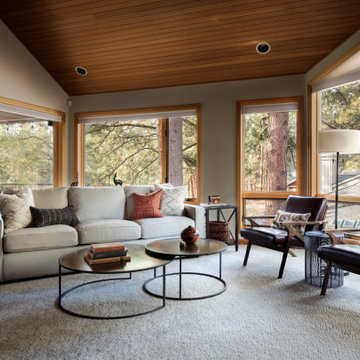
Second homes and vacation homes are such fun projects for us and when Portland residents Leslie and Phil found their dream house on the fairway in central Oregon, they asked us to help them make it feel like home. Updates to carpet and paint refreshed the palette for new furnishings, and the homeowners requested we use their treasured art and accessories to truly create that “homey” feeling. We “shopped” their Portland home for items that would work with the rooms we’d designed throughout the house, and the result was immediately familiar and welcoming. We also collaborated on custom stair railings and new island brackets with local master Downtown Ornamental Iron and redesigned a rustic slab fireplace mantel with a local craftsman. We’ve enjoyed additional projects with Leslie and Phil in their Portland home and returned to Bend to refresh the kitchen with quartz slab countertops, a bold black tile backsplash and new appliances. We aren’t surprised to hear this “vacation home” has become their primary residence much sooner than they’d planned!
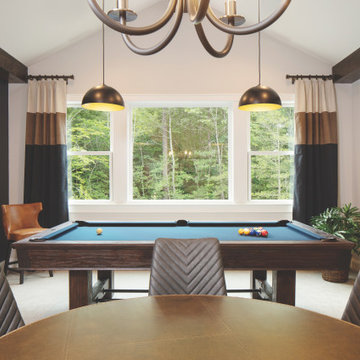
This is an example of a Club Room.
Expansive country enclosed family room in Nashville with a game room, grey walls, carpet, a wall-mounted tv, beige floor and exposed beam.
Expansive country enclosed family room in Nashville with a game room, grey walls, carpet, a wall-mounted tv, beige floor and exposed beam.
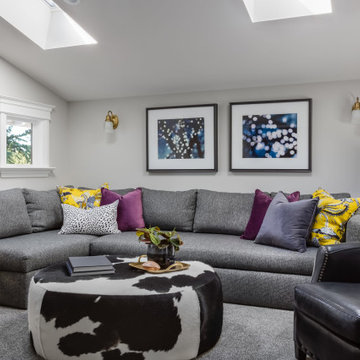
Attic family room / tv room with skylights.
Design ideas for a mid-sized arts and crafts loft-style family room in Seattle with grey walls, carpet, a freestanding tv, grey floor and vaulted.
Design ideas for a mid-sized arts and crafts loft-style family room in Seattle with grey walls, carpet, a freestanding tv, grey floor and vaulted.
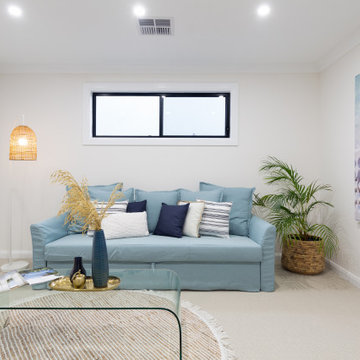
Complete transformation of 1950s single storey residence to a luxury modern double storey home
Photo of a mid-sized modern open concept family room in Sydney with a game room, white walls, carpet, no fireplace and beige floor.
Photo of a mid-sized modern open concept family room in Sydney with a game room, white walls, carpet, no fireplace and beige floor.
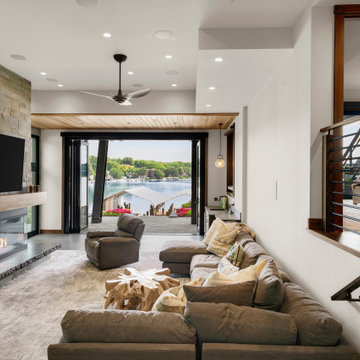
Lower level family room. Includes wet bar, large ribbon fireplace and view with lower deck.
Design ideas for a modern family room in Minneapolis with beige walls, carpet, a ribbon fireplace, a stone fireplace surround, a wall-mounted tv and timber.
Design ideas for a modern family room in Minneapolis with beige walls, carpet, a ribbon fireplace, a stone fireplace surround, a wall-mounted tv and timber.
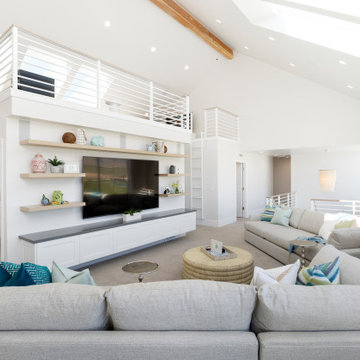
Photo of a beach style open concept family room in Salt Lake City with white walls, carpet, a wall-mounted tv, grey floor and vaulted.
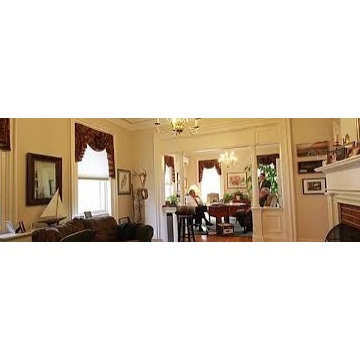
Meub Associates is a full-service law firm located in Rutland, Vermont. We represent individuals, organizations, and businesses throughout Vermont. Our firm uses a unique team approach so we can provide all of our clients with exceptional legal work and individual support.
When you hire one of us, you get the benefit of our combined expertise and experience.
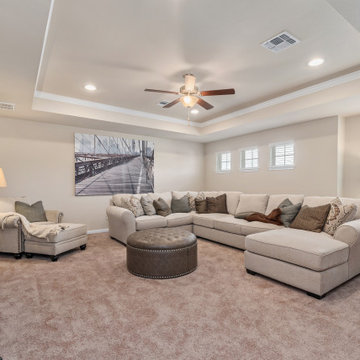
This is an example of a large arts and crafts open concept family room in Austin with a game room, beige walls, carpet, no fireplace, a freestanding tv, beige floor and recessed.
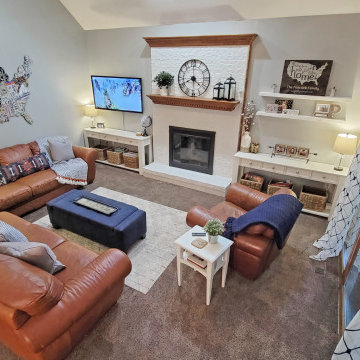
This homeowner had all the right ingredients but needed the right recipe for her family room!
The goal was to keep a treasured statement piece of art, create more seating and better lighting, as well as update décor and storage solutions. Now the whole family has a place to hang out and enjoy time with friends and family!
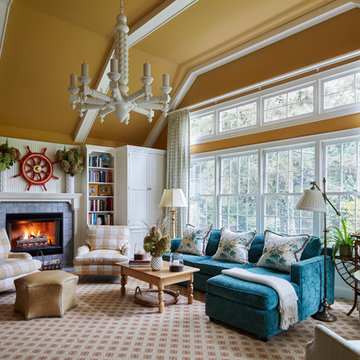
Photographer: Werner Straube
Design ideas for a transitional enclosed family room in Chicago with yellow walls, carpet, a standard fireplace, a tile fireplace surround, a wall-mounted tv, beige floor, exposed beam and decorative wall panelling.
Design ideas for a transitional enclosed family room in Chicago with yellow walls, carpet, a standard fireplace, a tile fireplace surround, a wall-mounted tv, beige floor, exposed beam and decorative wall panelling.
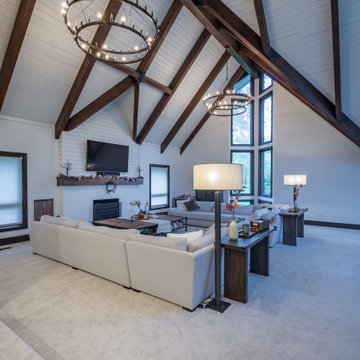
This is an example of an expansive country open concept family room in Chicago with a home bar, white walls, carpet, a standard fireplace, a wood fireplace surround, a wall-mounted tv, white floor, exposed beam and planked wall panelling.
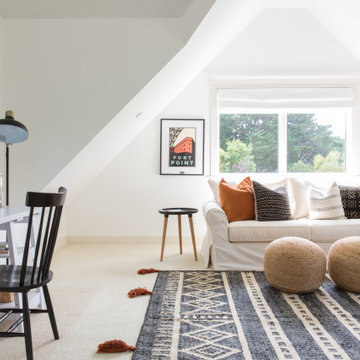
This is an example of a transitional family room in San Francisco with white walls, carpet, beige floor and vaulted.
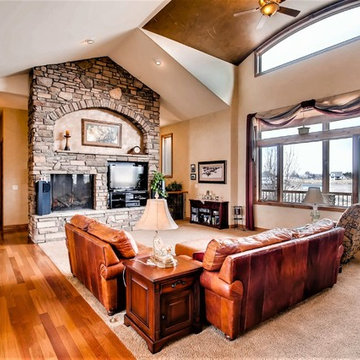
Virtuance
This is an example of a large arts and crafts open concept family room in Denver with beige walls, carpet, a standard fireplace, a stone fireplace surround, a built-in media wall, beige floor and vaulted.
This is an example of a large arts and crafts open concept family room in Denver with beige walls, carpet, a standard fireplace, a stone fireplace surround, a built-in media wall, beige floor and vaulted.
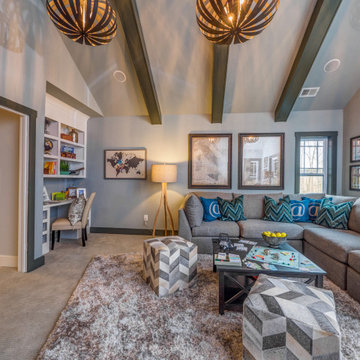
A medium sized second floor family room in Charlotte with gray carpeting, built in workspace, and a vaulted ceiling.
Design ideas for a mid-sized loft-style family room in Charlotte with carpet, a built-in media wall and vaulted.
Design ideas for a mid-sized loft-style family room in Charlotte with carpet, a built-in media wall and vaulted.

A lower level family room is bathed in light from the southern lake exposure. A custom stone blend was used on the fireplace. The wood paneling was reclaimed from the original cottage on the property. Criss craft pattern fabric was used to reupholster an antique wing back chair. Collected antiques and fun accessories like the paddles help reenforce the lakeside design.
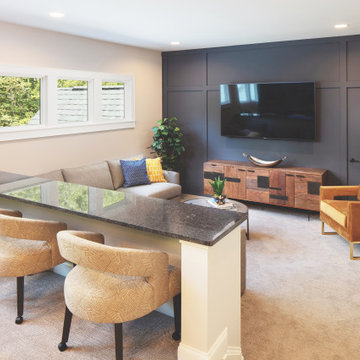
This is an example of a Club Room with media room.
This is an example of an expansive country open concept family room in Nashville with a game room, grey walls, carpet, a wall-mounted tv, beige floor, exposed beam and panelled walls.
This is an example of an expansive country open concept family room in Nashville with a game room, grey walls, carpet, a wall-mounted tv, beige floor, exposed beam and panelled walls.
All Ceiling Designs Family Room Design Photos with Carpet
7