Family Room Design Photos with Limestone Floors and Ceramic Floors
Refine by:
Budget
Sort by:Popular Today
1 - 20 of 7,022 photos
Item 1 of 3
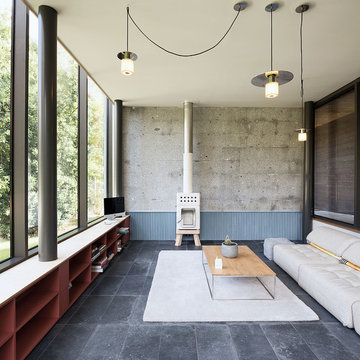
David Cousin Marsy
Inspiration for a mid-sized industrial open concept family room in Paris with grey walls, ceramic floors, a wood stove, a corner tv, grey floor and brick walls.
Inspiration for a mid-sized industrial open concept family room in Paris with grey walls, ceramic floors, a wood stove, a corner tv, grey floor and brick walls.
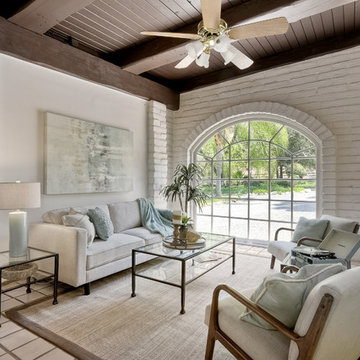
This mid-century modern adobe home was designed by Jack Wier and features high beamed ceilings, lots of natural light, a swimming pool in the living & entertainment area, and a free-standing grill with overhead vent and seating off the kitchen! Staged by Homescapes Home Staging
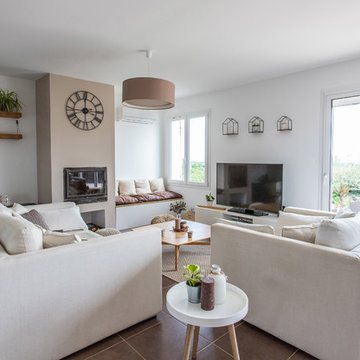
L'espace salon très convivial et chaleureux.
Deux canapés en coton/lin écru prennent place autour de la cheminée rénovée. Une banquette a été créée près de la fenêtre.
Crédits photo : Kina Photo
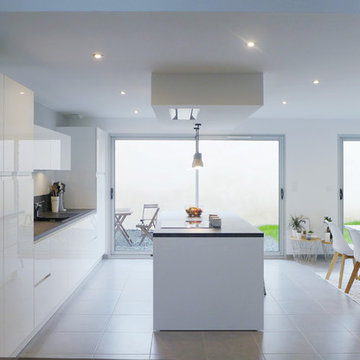
La cuisine est très épurée. Elle se compose d’un îlot central. Sa table de cuisson est assortie d’une hotte discrètement encastrée dans un coffrage au plafond. Deux suspensions en béton et bois et trois tabourets de style industriel apportent une touche à la plus chaleureuse et vivante au coin repas. La cuisine assure une transition visuelle importante entre le salon et la salle à manger dont les ambiances colorées sont différentes. Ses coloris sont donc volontairement neutres. Le blanc brillant des façades est assortie au plan de travail gris anthracite et au mur gris perle. Cet ensemble est indémodable et assure une longue longévité à cette cuisine.
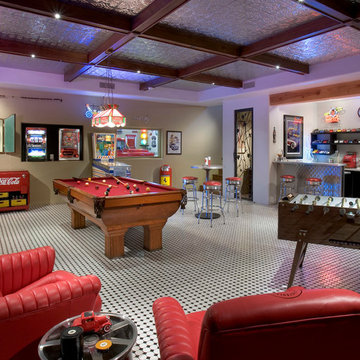
Inspiration for a mid-sized traditional family room in Phoenix with ceramic floors and a game room.
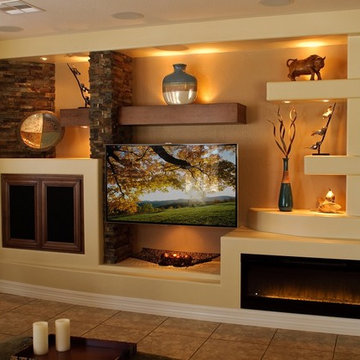
This custom media wall is accented with natural stone, real wood cabinetry and box beams, and an electric fireplace
Inspiration for a large contemporary open concept family room in Phoenix with brown walls, ceramic floors, a ribbon fireplace, a wall-mounted tv and beige floor.
Inspiration for a large contemporary open concept family room in Phoenix with brown walls, ceramic floors, a ribbon fireplace, a wall-mounted tv and beige floor.
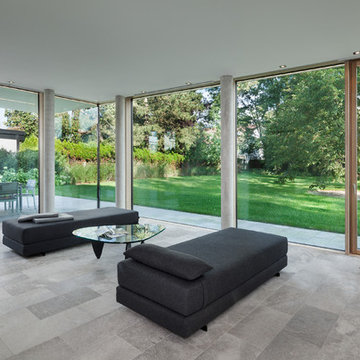
Erich Spahn
Photo of a mid-sized modern open concept family room in Munich with white walls and limestone floors.
Photo of a mid-sized modern open concept family room in Munich with white walls and limestone floors.
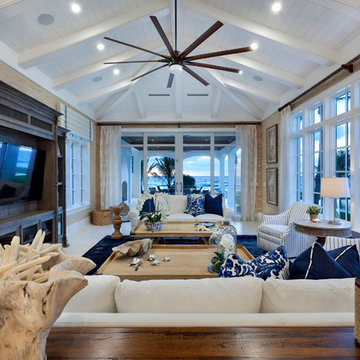
Photography by ibi Designs, Boca Raton, Florida
Photo of a large beach style open concept family room in Miami with a built-in media wall, beige walls and limestone floors.
Photo of a large beach style open concept family room in Miami with a built-in media wall, beige walls and limestone floors.

Great room with cathedral ceilings and truss details
This is an example of an expansive modern open concept family room in Other with a game room, grey walls, ceramic floors, no fireplace, a built-in media wall, grey floor and exposed beam.
This is an example of an expansive modern open concept family room in Other with a game room, grey walls, ceramic floors, no fireplace, a built-in media wall, grey floor and exposed beam.
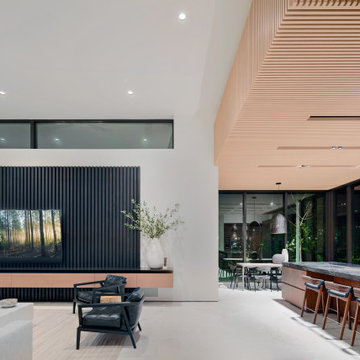
The award-winning architects created a resort-like feel with classic mid-century modern detailing, interior courtyards, Zen gardens, and natural light that comes through clerestories and slivers throughout the structure.
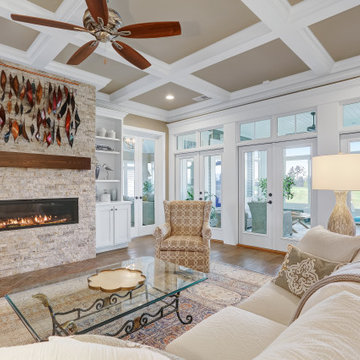
This is an example of a mid-sized beach style open concept family room in Wilmington with beige walls, ceramic floors, a two-sided fireplace, a stone fireplace surround, no tv and brown floor.
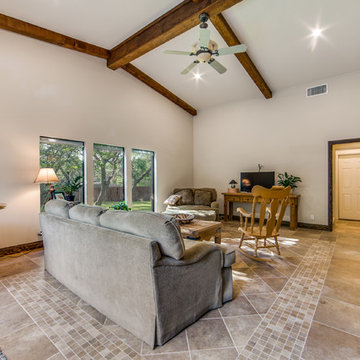
Large family room with beautiful tile work.
This is an example of a large transitional enclosed family room in Austin with white walls, ceramic floors, no fireplace, a corner tv and beige floor.
This is an example of a large transitional enclosed family room in Austin with white walls, ceramic floors, no fireplace, a corner tv and beige floor.
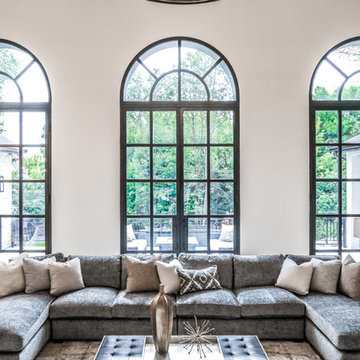
Brad Montgomery, tym.
Large mediterranean open concept family room in Salt Lake City with beige walls, a two-sided fireplace, a stone fireplace surround, a wall-mounted tv, brown floor and ceramic floors.
Large mediterranean open concept family room in Salt Lake City with beige walls, a two-sided fireplace, a stone fireplace surround, a wall-mounted tv, brown floor and ceramic floors.
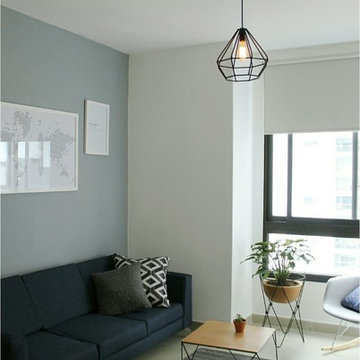
Manila MX
This is an example of a small scandinavian enclosed family room in Mexico City with grey walls, ceramic floors, a built-in media wall and beige floor.
This is an example of a small scandinavian enclosed family room in Mexico City with grey walls, ceramic floors, a built-in media wall and beige floor.
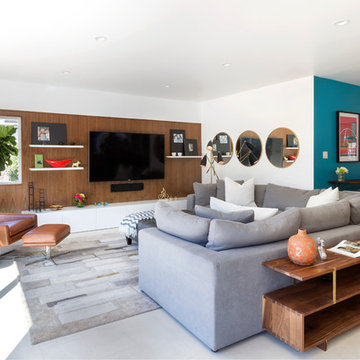
Jimmy Cohrssen Photography
Photo of a mid-sized midcentury open concept family room in Los Angeles with white walls, limestone floors, a wall-mounted tv and beige floor.
Photo of a mid-sized midcentury open concept family room in Los Angeles with white walls, limestone floors, a wall-mounted tv and beige floor.
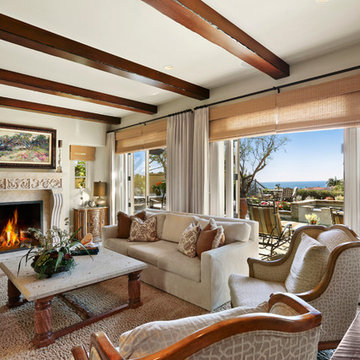
An elegantly casual space open to the kitchen and the patio beyond welcomes in the coastal view. Neutral tones are enhanced by warm cinnamon in the pillow fabrics as well as the wood. The faux stone top on the coffee table incorporates bits of shell and other organic matter. Photo by Chris Snitko
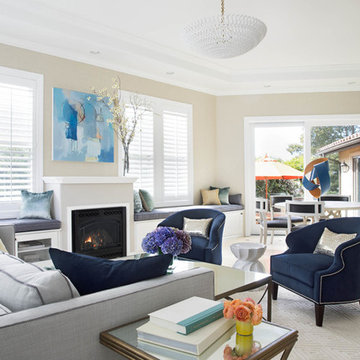
Thomas Kuoh Photography
Photo of a mid-sized contemporary open concept family room in San Francisco with beige walls, ceramic floors, a standard fireplace, a stone fireplace surround, no tv and beige floor.
Photo of a mid-sized contemporary open concept family room in San Francisco with beige walls, ceramic floors, a standard fireplace, a stone fireplace surround, no tv and beige floor.

The ample use of hard surfaces, such as glass, metal and limestone was softened in this living room with the integration of movement in the stone and the addition of various woods. The art is by Hilario Gutierrez.
Project Details // Straight Edge
Phoenix, Arizona
Architecture: Drewett Works
Builder: Sonora West Development
Interior design: Laura Kehoe
Landscape architecture: Sonoran Landesign
Photographer: Laura Moss
https://www.drewettworks.com/straight-edge/

Design ideas for a mid-sized contemporary open concept family room in Dallas with beige walls, limestone floors, a standard fireplace, a wall-mounted tv, grey floor and vaulted.

New Fireplace
Design ideas for a large transitional family room in Orange County with beige walls, ceramic floors, a standard fireplace, a wall-mounted tv and beige floor.
Design ideas for a large transitional family room in Orange County with beige walls, ceramic floors, a standard fireplace, a wall-mounted tv and beige floor.
Family Room Design Photos with Limestone Floors and Ceramic Floors
1