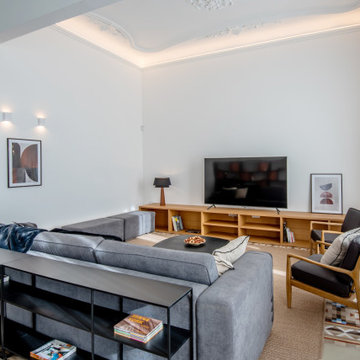Family Room Design Photos with Limestone Floors and Ceramic Floors
Refine by:
Budget
Sort by:Popular Today
141 - 160 of 7,028 photos
Item 1 of 3

Quoi de plus agréable que de sentir en vacances chez soi? Voilà le leitmotiv de ce projet naturel et coloré dans un esprit kraft et balinais où le végétal est roi.
Les espaces ont été imaginés faciles à vivre avec des matériaux nobles et authentiques.
Un ensemble très convivial qui invite à la détente.
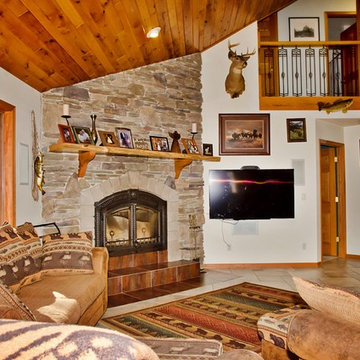
Don't you just feel the relaxation when you look at this fireplace? No country home is complete without the heat of a crackling fire.
This is an example of a large country open concept family room in Other with white walls, ceramic floors, a wood stove, a stone fireplace surround, a wall-mounted tv and beige floor.
This is an example of a large country open concept family room in Other with white walls, ceramic floors, a wood stove, a stone fireplace surround, a wall-mounted tv and beige floor.
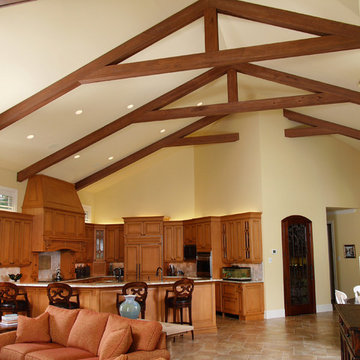
Inspiration for a large midcentury open concept family room in Miami with a standard fireplace, yellow walls, ceramic floors and a tile fireplace surround.
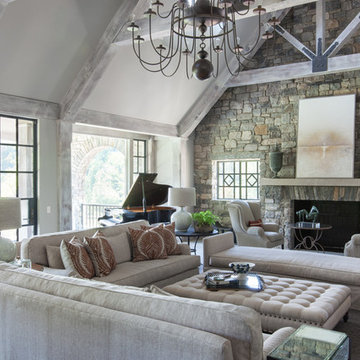
Photo of a large transitional open concept family room in Nashville with a music area, beige walls, a standard fireplace, a stone fireplace surround, no tv, limestone floors and grey floor.
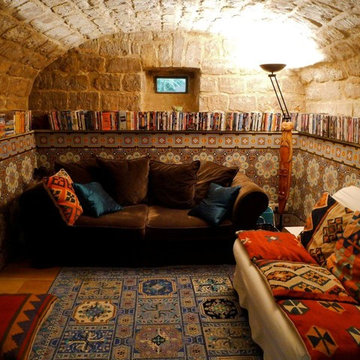
Photo of a mid-sized mediterranean family room in Paris with multi-coloured walls, ceramic floors and no fireplace.
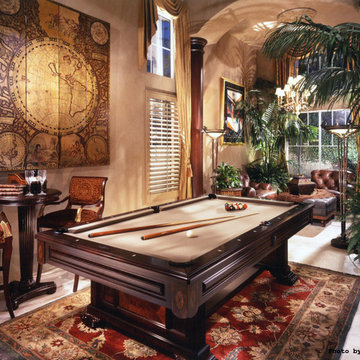
A billiards room in old world elegance with cigar and brandy lounge featuring a hidden bar.
This is an example of a large traditional enclosed family room in Orange County with beige walls, no fireplace, beige floor and limestone floors.
This is an example of a large traditional enclosed family room in Orange County with beige walls, no fireplace, beige floor and limestone floors.
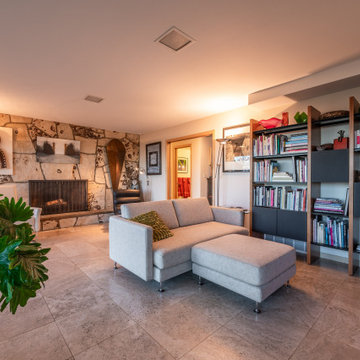
Photo of a large midcentury open concept family room in Salt Lake City with ceramic floors, a standard fireplace, a stone fireplace surround and a freestanding tv.
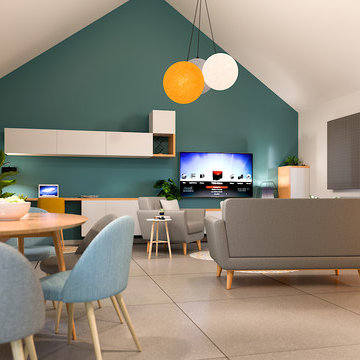
Séjour d'une maison d'architecte avec une hauteur cathédrale.
Harmonisation de l'espace et création d'une ambiance chaleureuse avec 3 espaces définis : salon / salle-à-manger / bureau.
Réalisation du rendu en photo-réaliste par vizstation.
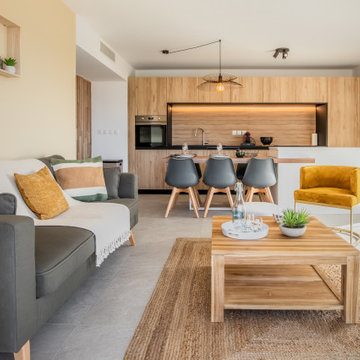
Projet de construction neuve d'un appartement de 70m² habitable composé de 2 chambres avec salle d'eaux et dressing .
Une terrasse de plus de 100m² avec vue panoramique sur le port .
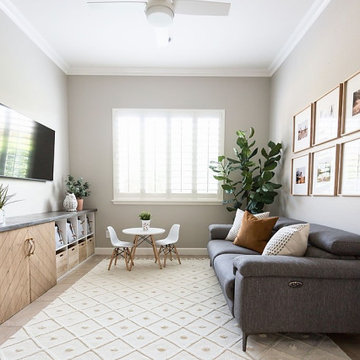
Photo of a contemporary family room in Phoenix with grey walls, ceramic floors, a wall-mounted tv and beige floor.
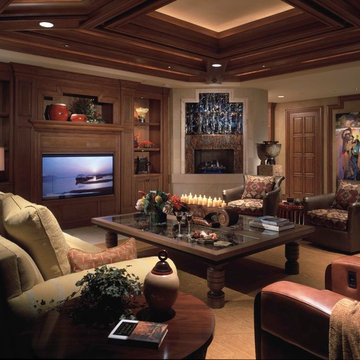
Inspiration for a large traditional open concept family room in Miami with beige walls, ceramic floors, no fireplace, beige floor and a built-in media wall.

12 ft foot electric fireplace new wall build with flat screen Television and wood mantel
Inspiration for a mid-sized modern family room in Oklahoma City with white walls, ceramic floors, a hanging fireplace, a plaster fireplace surround, a wall-mounted tv, brown floor and vaulted.
Inspiration for a mid-sized modern family room in Oklahoma City with white walls, ceramic floors, a hanging fireplace, a plaster fireplace surround, a wall-mounted tv, brown floor and vaulted.
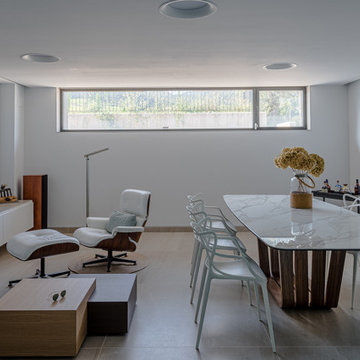
La vivienda está ubicada en el término municipal de Bareyo, en una zona eminentemente rural. El proyecto busca la máxima integración paisajística y medioambiental, debido a su localización y a las características de la arquitectura tradicional de la zona. A ello contribuye la decisión de desarrollar todo el programa en un único volumen rectangular, con su lado estrecho perpendicular a la pendiente del terreno, y de una única planta sobre rasante, la cual queda visualmente semienterrada, y abriendo los espacios a las orientaciones más favorables y protegiéndolos de las más duras.
Además, la materialidad elegida, una base de piedra sólida, los entrepaños cubiertos con paneles de gran formato de piedra negra, y la cubierta a dos aguas, con tejas de pizarra oscura, aportan tonalidades coherentes con el lugar, reflejándose de una manera actualizada.
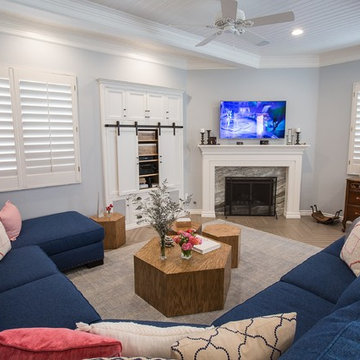
Amy Williams photography
Fun and whimsical family room & kitchen remodel. This room was custom designed for a family of 7. My client wanted a beautiful but practical space. We added lots of details such as the bead board ceiling, beams and crown molding and carved details on the fireplace.
The kitchen is full of detail and charm. Pocket door storage allows a drop zone for the kids and can easily be closed to conceal the daily mess. Beautiful fantasy brown marble counters and white marble mosaic back splash compliment the herringbone ceramic tile floor. Built-in seating opened up the space for more cabinetry in lieu of a separate dining space. This custom banquette features pattern vinyl fabric for easy cleaning.
We designed this custom TV unit to be left open for access to the equipment. The sliding barn doors allow the unit to be closed as an option, but the decorative boxes make it attractive to leave open for easy access.
The hex coffee tables allow for flexibility on movie night ensuring that each family member has a unique space of their own. And for a family of 7 a very large custom made sofa can accommodate everyone. The colorful palette of blues, whites, reds and pinks make this a happy space for the entire family to enjoy. Ceramic tile laid in a herringbone pattern is beautiful and practical for a large family. Fun DIY art made from a calendar of cities is a great focal point in the dinette area.
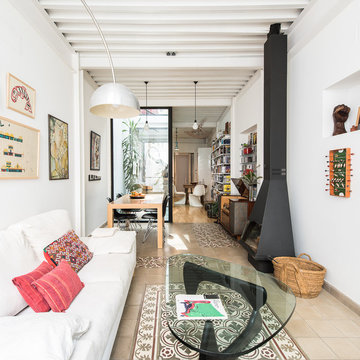
trabajo en colaboración con TandemArquitectura
Large eclectic open concept family room in Seville with white walls, ceramic floors, a wood stove, beige floor and a metal fireplace surround.
Large eclectic open concept family room in Seville with white walls, ceramic floors, a wood stove, beige floor and a metal fireplace surround.
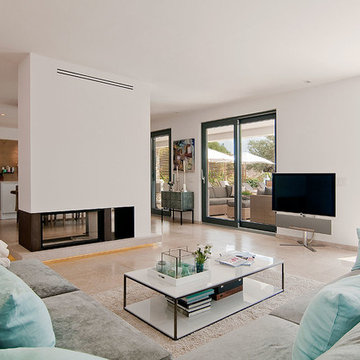
Abad y Cotoner
Large mediterranean open concept family room in Palma de Mallorca with white walls, limestone floors, a freestanding tv and a two-sided fireplace.
Large mediterranean open concept family room in Palma de Mallorca with white walls, limestone floors, a freestanding tv and a two-sided fireplace.
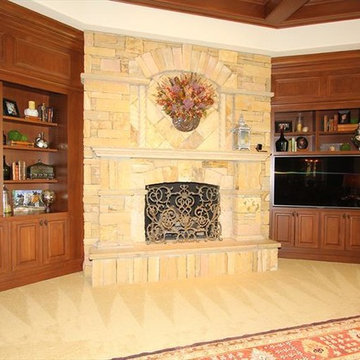
Beautiful family room with custom woodwork, stone fireplace.
Design ideas for a large transitional open concept family room in Cincinnati with brown walls, ceramic floors, a standard fireplace, a stone fireplace surround and a wall-mounted tv.
Design ideas for a large transitional open concept family room in Cincinnati with brown walls, ceramic floors, a standard fireplace, a stone fireplace surround and a wall-mounted tv.
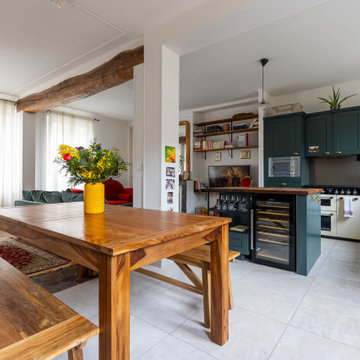
Inspiration for a mid-sized eclectic open concept family room in Paris with white walls, ceramic floors, a standard fireplace, a stone fireplace surround, a wall-mounted tv, beige floor and exposed beam.
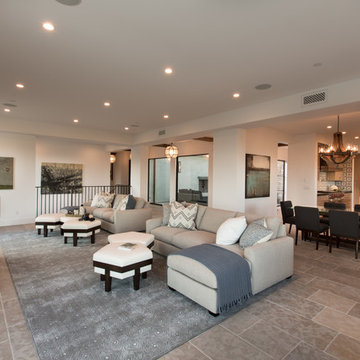
This spacious plan is perfect for a large family to enjoy relaxing. Photos by: Rod Foster
Design ideas for an expansive transitional open concept family room in Orange County with white walls, limestone floors, a standard fireplace, a concrete fireplace surround and a wall-mounted tv.
Design ideas for an expansive transitional open concept family room in Orange County with white walls, limestone floors, a standard fireplace, a concrete fireplace surround and a wall-mounted tv.
Family Room Design Photos with Limestone Floors and Ceramic Floors
8
