Family Room Design Photos with Ceramic Floors and No Fireplace
Refine by:
Budget
Sort by:Popular Today
1 - 20 of 1,714 photos
Item 1 of 3
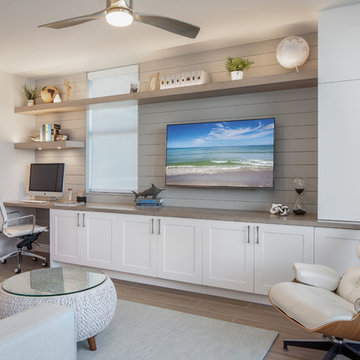
This is an example of a small modern enclosed family room in Miami with white walls, ceramic floors, no fireplace, a built-in media wall and brown floor.
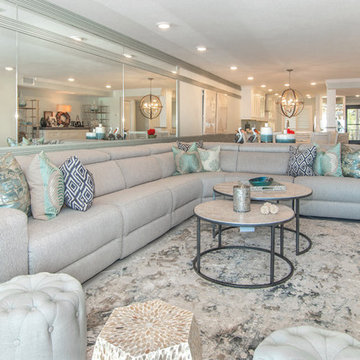
Elegant Coastal Design - home remodeling in Clearwater beach . We are in love with the final look and the customer is very happy. Pay special attention to the details: the custom made wall trim and mirrors, the leather texture kitchen countertop, the beautiful back splash, the very chic and trendy mosaic kitchen fllor
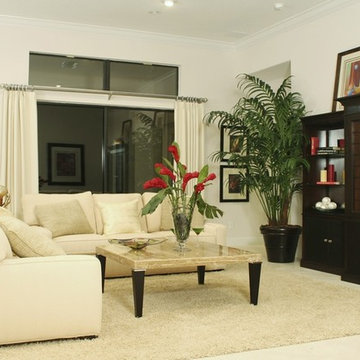
Open family room, dining area, kitchen, - perfect for entertaining.
Photo of an expansive modern open concept family room in Orlando with white walls, ceramic floors, no fireplace and a freestanding tv.
Photo of an expansive modern open concept family room in Orlando with white walls, ceramic floors, no fireplace and a freestanding tv.
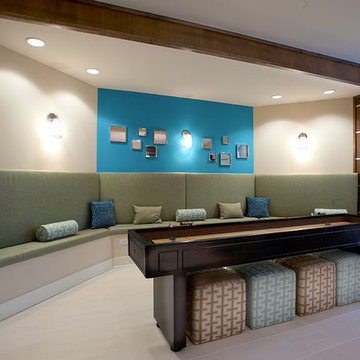
This is an example of a large contemporary open concept family room in Los Angeles with a game room, a wall-mounted tv, beige walls, ceramic floors, no fireplace and beige floor.
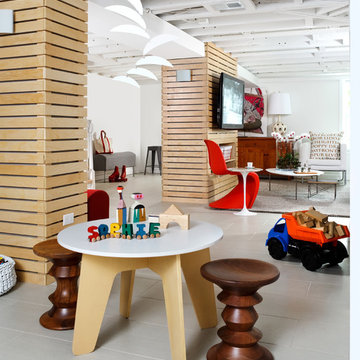
Basement play area for kids
Contemporary family room in DC Metro with white walls, ceramic floors, no fireplace and grey floor.
Contemporary family room in DC Metro with white walls, ceramic floors, no fireplace and grey floor.
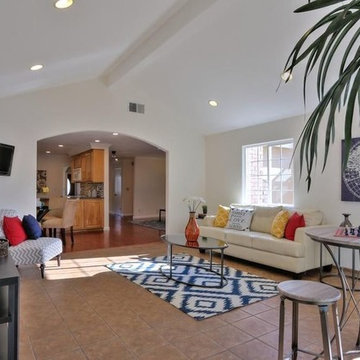
Photo of a large transitional open concept family room in San Francisco with white walls, ceramic floors, no fireplace, a wall-mounted tv and brown floor.
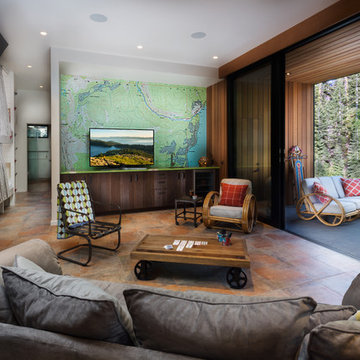
The oversize Tahoe map wallpaper continues over the bar countertop made from a custom surf-board with Lake Tahoe ‘spilling over the countertop’. The home owners are avid surfers as well as skiers.
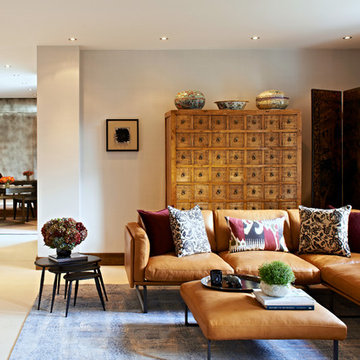
Large asian enclosed family room in London with white walls, ceramic floors, no fireplace and no tv.
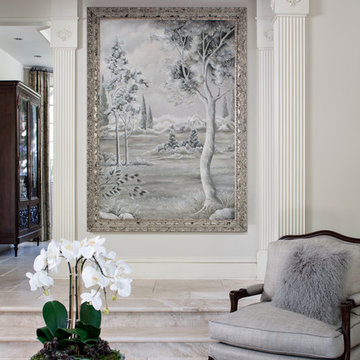
Chipper Hatter
Photo of a mid-sized transitional open concept family room in Los Angeles with white walls, ceramic floors, no fireplace and no tv.
Photo of a mid-sized transitional open concept family room in Los Angeles with white walls, ceramic floors, no fireplace and no tv.
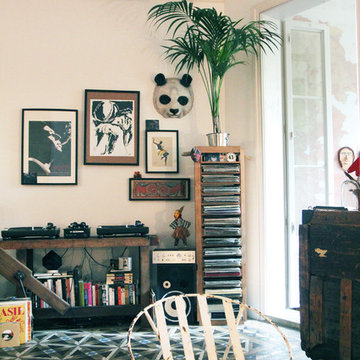
Nicolás Markuerkiaga
Inspiration for a mid-sized eclectic enclosed family room in Barcelona with a library, white walls, ceramic floors, no fireplace and no tv.
Inspiration for a mid-sized eclectic enclosed family room in Barcelona with a library, white walls, ceramic floors, no fireplace and no tv.
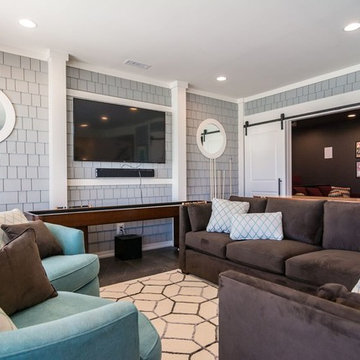
Photo of an expansive transitional open concept family room in Other with a game room, grey walls, ceramic floors, no fireplace, a wall-mounted tv and beige floor.
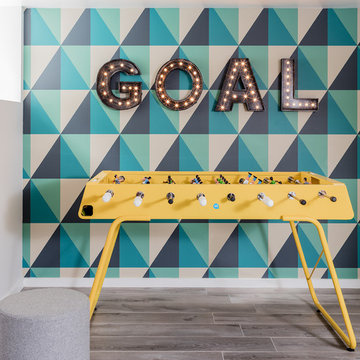
Michael J Lee
Inspiration for a small contemporary open concept family room in New York with a game room, ceramic floors, no fireplace, a wall-mounted tv, grey floor and multi-coloured walls.
Inspiration for a small contemporary open concept family room in New York with a game room, ceramic floors, no fireplace, a wall-mounted tv, grey floor and multi-coloured walls.
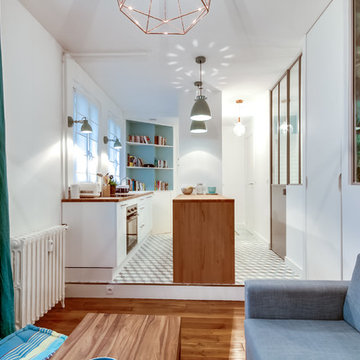
Le projet : Aux Batignolles, un studio parisien de 25m2 laissé dans son jus avec une minuscule cuisine biscornue dans l’entrée et une salle de bains avec WC, vieillotte en plein milieu de l’appartement.
La jeune propriétaire souhaite revoir intégralement les espaces pour obtenir un studio très fonctionnel et clair.
Notre solution : Nous allons faire table rase du passé et supprimer tous les murs. Grâce à une surélévation partielle du plancher pour les conduits sanitaires, nous allons repenser intégralement l’espace tout en tenant compte de différentes contraintes techniques.
Une chambre en alcôve surélevée avec des rangements tiroirs dissimulés en dessous, dont un avec une marche escamotable, est créée dans l’espace séjour. Un dressing coulissant à la verticale complète les rangements et une verrière laissera passer la lumière. La salle de bains est équipée d’une grande douche à l’italienne et d’un plan vasque sur-mesure avec lave-linge encastré. Les WC sont indépendants. La cuisine est ouverte sur le séjour et est équipée de tout l’électroménager nécessaire avec un îlot repas très convivial. Un meuble d’angle menuisé permet de ranger livres et vaisselle.
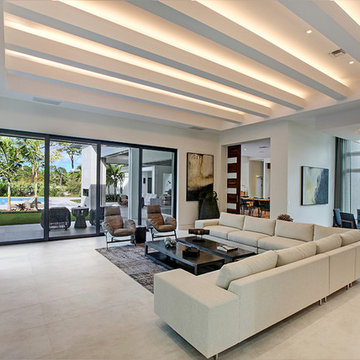
This contemporary home in Jupiter, FL combines clean lines and smooth textures to create a sleek space while incorporate modern accents. The modern detail in the home make the space a sophisticated retreat. With modern floating stairs, bold area rugs, and modern artwork, this home makes a statement.
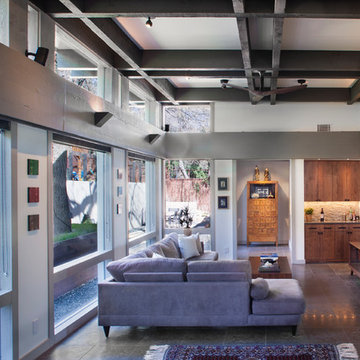
View of the living room after a modern renovation and 2nd story addition to the Balcones Modern Residence in Austin, TX.
Photo Credit: Coles Hairston
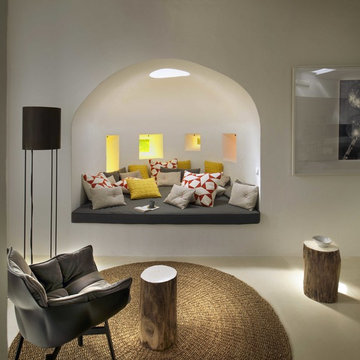
Originally a bread oven, this alcove was hidden behind a partition wall and used as storage. TG Studio opened up
into the living room and introduced a circular roof light and four different shaped windows with yellow tinted glass to
create a very large chill out niche/snug. At night LEDs light up these windows so they glow yellow and stand out next
to the stone façade. A round window in the ceiling allows further light in. The cushions are by Ferm Living and Tasca.
The sidetables are from French Connection.
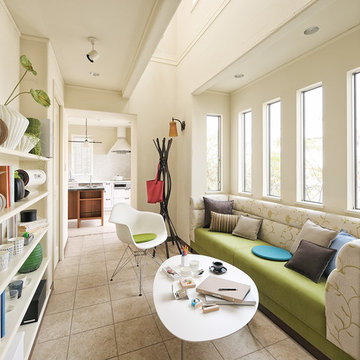
Photo of an eclectic family room in Tokyo with white walls, ceramic floors, no fireplace and no tv.
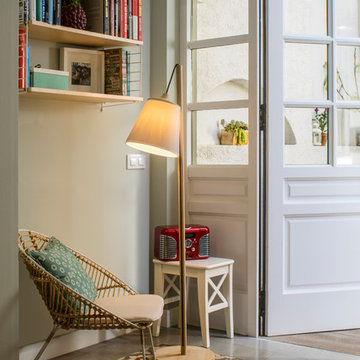
Proyecto realizado por Meritxell Ribé - The Room Studio
Construcción: The Room Work
Fotografías: Mauricio Fuertes
This is an example of a mid-sized scandinavian open concept family room in Other with a library, white walls, ceramic floors, no fireplace, no tv and multi-coloured floor.
This is an example of a mid-sized scandinavian open concept family room in Other with a library, white walls, ceramic floors, no fireplace, no tv and multi-coloured floor.
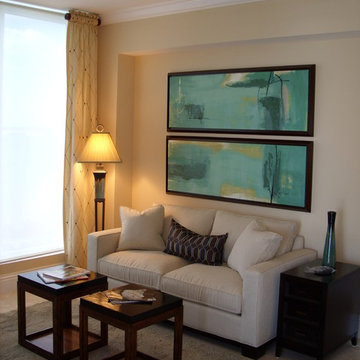
It is often a must to have that extra sleeping area for the occasional guest, this sleep sofa is lightly scaled for the small wall. The narow end table is perfect storage, small easily moveable cocktail tables are important with a sleep sofa. Note the stacked horizontal art elongating the narrow wall.
Note roller blind sun shade, this allows the light to penetrate but diffuse heat while allowing a hint of a view. Great for those hot sun filled times. Cotton side panels add texture and vertical interest to the room
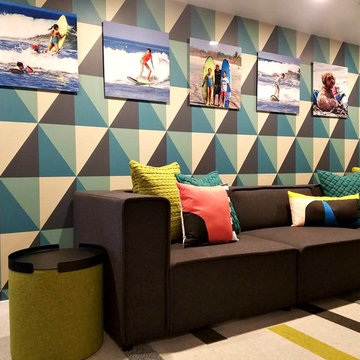
Michael J Lee
This is an example of a small modern open concept family room in New York with a game room, blue walls, ceramic floors, no fireplace, a wall-mounted tv and grey floor.
This is an example of a small modern open concept family room in New York with a game room, blue walls, ceramic floors, no fireplace, a wall-mounted tv and grey floor.
Family Room Design Photos with Ceramic Floors and No Fireplace
1