Family Room Design Photos with Ceramic Floors and No Fireplace
Refine by:
Budget
Sort by:Popular Today
101 - 120 of 1,721 photos
Item 1 of 3
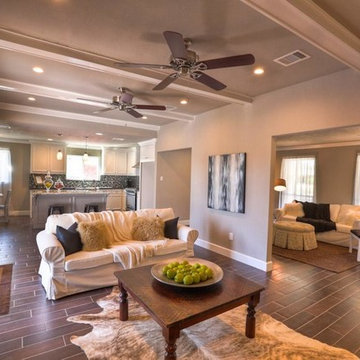
Autumn Dunn Interiors
Inspiration for a large traditional open concept family room in Houston with grey walls, ceramic floors, no fireplace and a wall-mounted tv.
Inspiration for a large traditional open concept family room in Houston with grey walls, ceramic floors, no fireplace and a wall-mounted tv.
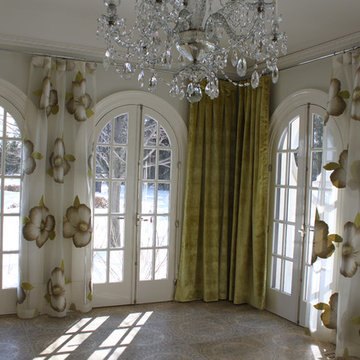
This elegant sun room is ready for summer! The sun room is wrapped in alternating European sheers and crushed velvet drapes on custom chrome hardware.
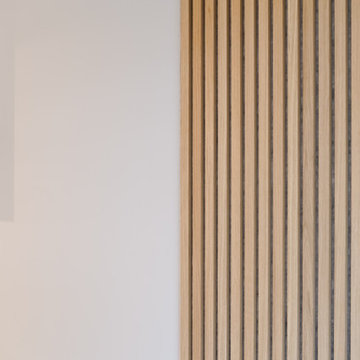
Vous avez déjà acheté sur plan? C'est comme faire une dégustation à l'aveugle. Vous savez que vous avez mangé/acheté quelque chose, mais vous ne savez pas très bien quoi. Alors le jour de la remise des clés, le fait de voir l'appartement complètement vide peut être vraiment déstabilisant. C'est dans ce contexte que notre client a fait appel à nous pour aménager, meubler et décorer son appartement de 32m² à Clamart (92140). Il fallait rapidement aménager cet appartement mais surtout en optimiser les rangements. La pièce de vie était un vrai challenge. Puisque dans 15m², il fallait mettre : un salon, une cuisine et la possibilité de recevoir/prendre des repas pour 4 personnes, même si le client vit seul. C'est pour cette raison que le meuble TV, dans le prolongement de la cuisine, a été placé à une hauteur d'assise et peut servir de banquette. La table d'appoint, à côté du canapé, est un tabouret détourné qui pourra également accueillir un convive en cas de besoin. Et la table basse du salon possède un plateau relevable et se transforme en table à dîner pour 4 à 6 convives. Le tout, dans une petite surface, c'est de multiplier les meubles multifonctions afin de s'adapter aux différents moments de vie.
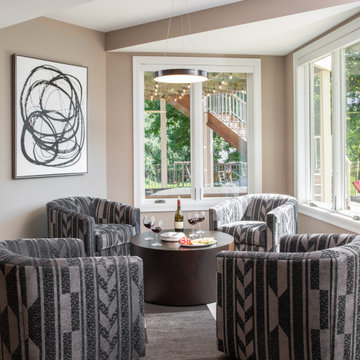
The picture our clients had in mind was a boutique hotel lobby with a modern feel and their favorite art on the walls. We designed a space perfect for adult and tween use, like entertaining and playing billiards with friends. We used alder wood panels with nickel reveals to unify the visual palette of the basement and rooms on the upper floors. Beautiful linoleum flooring in black and white adds a hint of drama. Glossy, white acrylic panels behind the walkup bar bring energy and excitement to the space. We also remodeled their Jack-and-Jill bathroom into two separate rooms – a luxury powder room and a more casual bathroom, to accommodate their evolving family needs.
---
Project designed by Minneapolis interior design studio LiLu Interiors. They serve the Minneapolis-St. Paul area, including Wayzata, Edina, and Rochester, and they travel to the far-flung destinations where their upscale clientele owns second homes.
For more about LiLu Interiors, see here: https://www.liluinteriors.com/
To learn more about this project, see here:
https://www.liluinteriors.com/portfolio-items/hotel-inspired-basement-design/
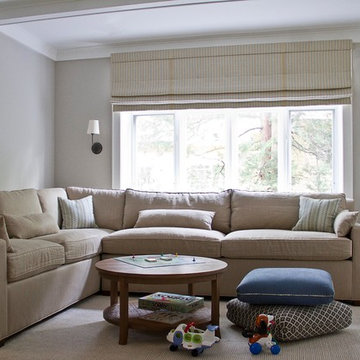
Photo of a mid-sized contemporary enclosed family room in New York with a game room, beige walls, ceramic floors, no fireplace, beige floor and a wall-mounted tv.
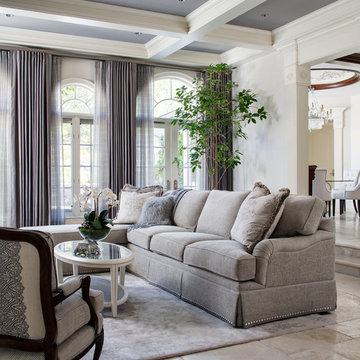
Chipper Hatter
Photo of a mid-sized transitional open concept family room in Los Angeles with white walls, ceramic floors, no fireplace and no tv.
Photo of a mid-sized transitional open concept family room in Los Angeles with white walls, ceramic floors, no fireplace and no tv.
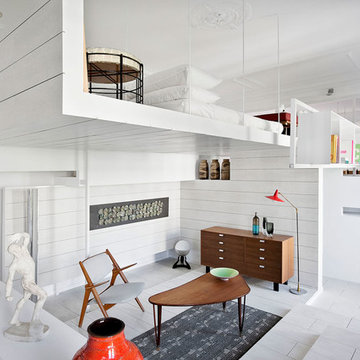
Pedro Mohamud
Inspiration for a large scandinavian family room in Madrid with white walls, ceramic floors, no fireplace and no tv.
Inspiration for a large scandinavian family room in Madrid with white walls, ceramic floors, no fireplace and no tv.
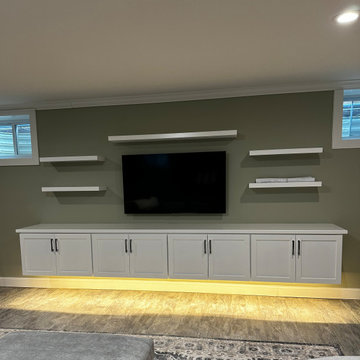
This basement TV entertainment area was set up with floating shelves and suspended cabinets. The homeowners wanted additional storage in their basement as well as shelves to display books and photos. Undercabinet lighting was added to use while movie watching.
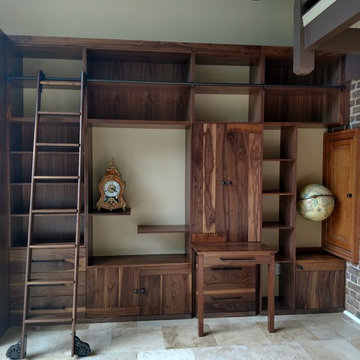
Mid-sized transitional open concept family room in DC Metro with a game room, beige walls, ceramic floors, no fireplace, no tv and beige floor.
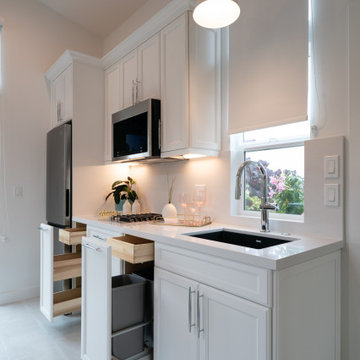
Small contemporary open concept family room in San Diego with white walls, ceramic floors, no fireplace, a wall-mounted tv and grey floor.
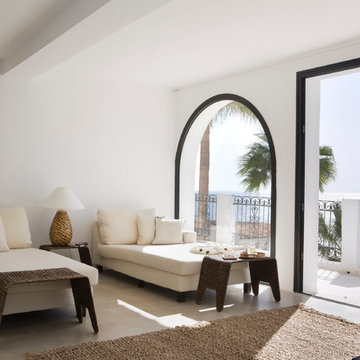
Fotografía: Masfotogenica fotografia
Design ideas for a mid-sized mediterranean open concept family room in Malaga with white walls, ceramic floors, no fireplace and no tv.
Design ideas for a mid-sized mediterranean open concept family room in Malaga with white walls, ceramic floors, no fireplace and no tv.
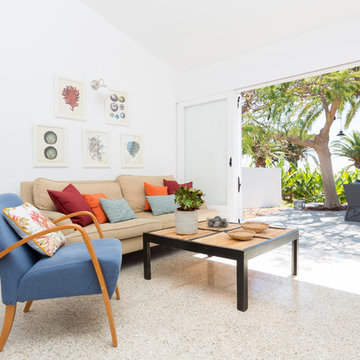
Oliver Yanes
Mid-sized mediterranean enclosed family room in Other with white walls, ceramic floors, no fireplace and no tv.
Mid-sized mediterranean enclosed family room in Other with white walls, ceramic floors, no fireplace and no tv.
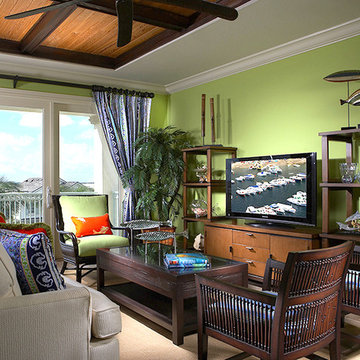
Design ideas for a mid-sized beach style enclosed family room in Other with green walls, ceramic floors, no fireplace, a freestanding tv and beige floor.
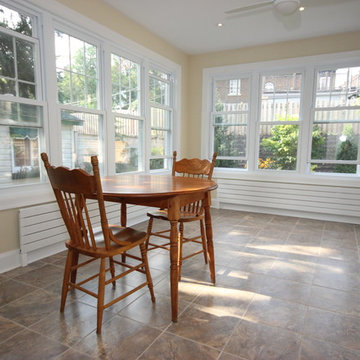
This client wanted a 4 season Sunroom which allowed them to view their newly landscaped backyard. Ventilation was a main concern along with keeping true to the original style of the house.
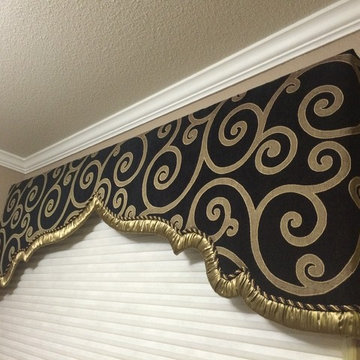
Artistic Impressions
Inspiration for a small traditional enclosed family room in Other with beige walls, ceramic floors, no fireplace and no tv.
Inspiration for a small traditional enclosed family room in Other with beige walls, ceramic floors, no fireplace and no tv.
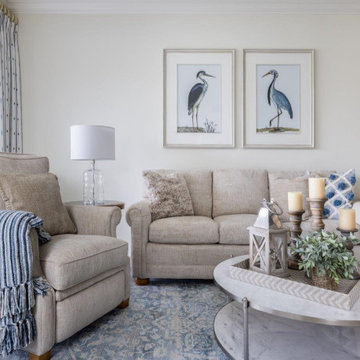
Photo of a large beach style open concept family room in Tampa with a library, beige walls, ceramic floors, no fireplace, a freestanding tv, beige floor and coffered.
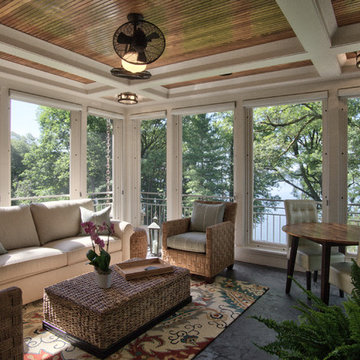
Saari & Forrai Photography
MSI Custom Homes, LLC
Inspiration for a mid-sized country enclosed family room in Minneapolis with white walls, no tv, ceramic floors, no fireplace and grey floor.
Inspiration for a mid-sized country enclosed family room in Minneapolis with white walls, no tv, ceramic floors, no fireplace and grey floor.
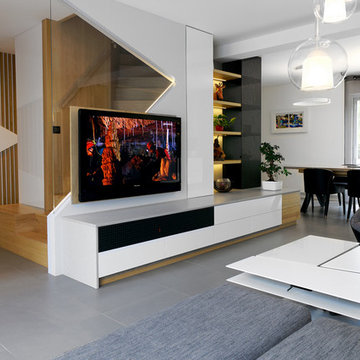
Mid-sized modern open concept family room in Paris with a library, white walls, ceramic floors, no fireplace, a wall-mounted tv and grey floor.
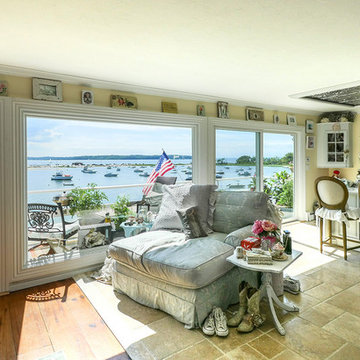
A perfect view from a splendid room where with all new sliding glass doors and huge picture window.
Windows from Renewal by Andersen New Jersey
This is an example of a mid-sized open concept family room in Newark with yellow walls, ceramic floors, no fireplace and beige floor.
This is an example of a mid-sized open concept family room in Newark with yellow walls, ceramic floors, no fireplace and beige floor.
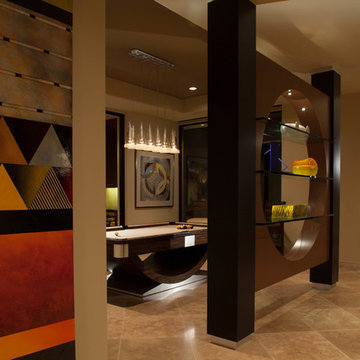
Photo of a mid-sized contemporary open concept family room in Los Angeles with a game room, beige walls, ceramic floors, no fireplace, no tv and beige floor.
Family Room Design Photos with Ceramic Floors and No Fireplace
6