Family Room Design Photos with Ceramic Floors and No Fireplace
Refine by:
Budget
Sort by:Popular Today
181 - 200 of 1,722 photos
Item 1 of 3
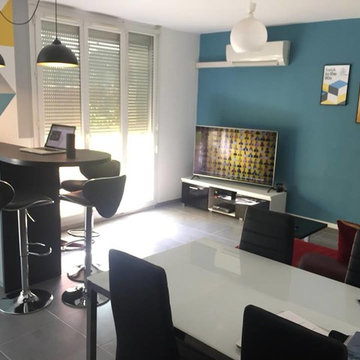
Emilie Giudicelli
Design ideas for a small contemporary open concept family room in Marseille with a home bar, blue walls, ceramic floors, no fireplace, a freestanding tv and grey floor.
Design ideas for a small contemporary open concept family room in Marseille with a home bar, blue walls, ceramic floors, no fireplace, a freestanding tv and grey floor.
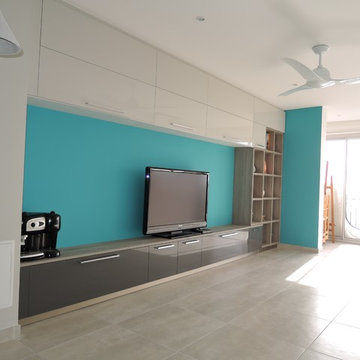
CZArchitecture intérieur
Mid-sized modern open concept family room in Montpellier with blue walls, ceramic floors, no fireplace and a freestanding tv.
Mid-sized modern open concept family room in Montpellier with blue walls, ceramic floors, no fireplace and a freestanding tv.
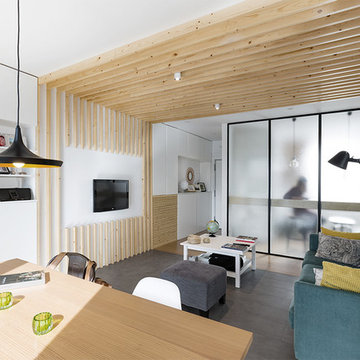
Álvaro de la Fuente, La Reina Obrera
This is an example of a mid-sized contemporary open concept family room in Madrid with white walls, ceramic floors, no fireplace and a wall-mounted tv.
This is an example of a mid-sized contemporary open concept family room in Madrid with white walls, ceramic floors, no fireplace and a wall-mounted tv.
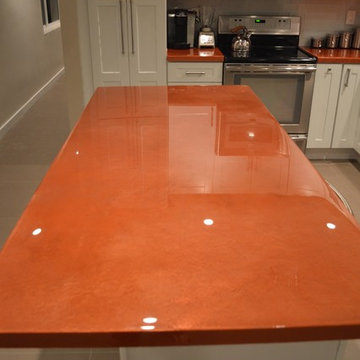
Jennifer Haley
Custom created Epoxy countertops with copper paint and metallics. Substantially less expensive than copper countertops and just as stunning.
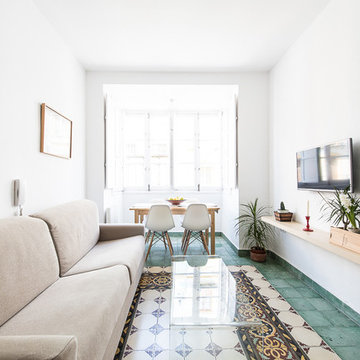
kc.photo
Design ideas for a mediterranean enclosed family room in Seville with white walls, ceramic floors, no fireplace, a wall-mounted tv and multi-coloured floor.
Design ideas for a mediterranean enclosed family room in Seville with white walls, ceramic floors, no fireplace, a wall-mounted tv and multi-coloured floor.
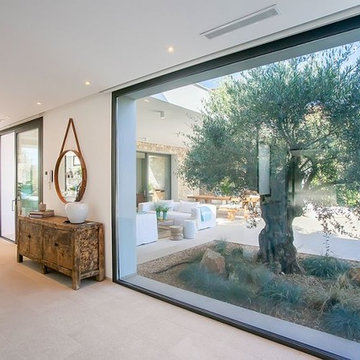
Large contemporary open concept family room in Palma de Mallorca with white walls, ceramic floors, no fireplace and no tv.
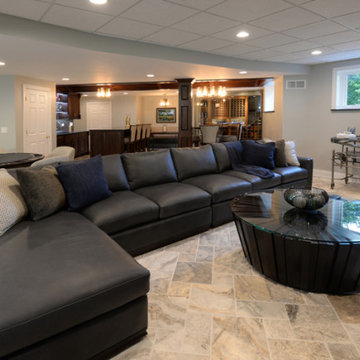
Modular Leather Sectional offers seating for 5 to 6 persons. Round faceted wood cocktail table complements the wood tones in the bar area and adds a non-linear shape to the TV area. Game table with six chairs has a flip top for flat surface area. Wine room and bar at rear of photo.
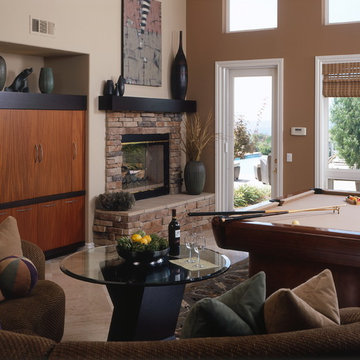
The family room’s semi-circular sectional hugs the designer’s custom Zee Hi-Lo table; turned sideways, this piece becomes a cocktail table. The new media cabinet and fireplace mantle share the same horizontal mahogany accent.
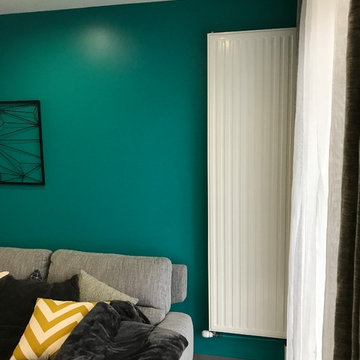
Photo of a mid-sized modern open concept family room in Paris with blue walls, ceramic floors, no fireplace, no tv and grey floor.
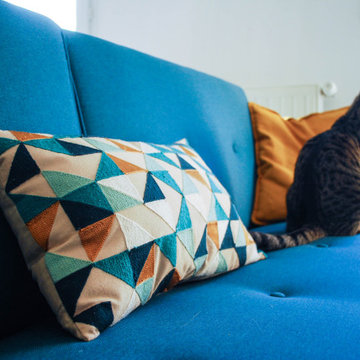
Projet de décoration d'une salle de séjour dans une ambiance mêlant inspiration scandinave et industrielle.
Maison de location ne permettant pas de toucher aux murs et sol. Le locataire ne souhaitait pas de rideaux.
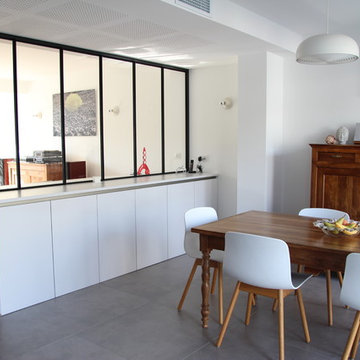
Design ideas for a large contemporary family room in Toulouse with white walls, ceramic floors, no fireplace, no tv and grey floor.
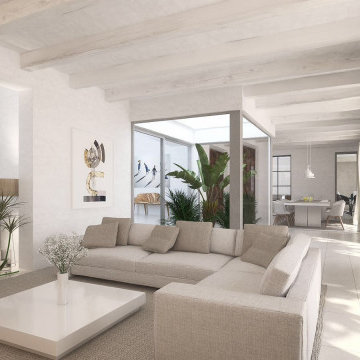
Interiores de vivienda. Espacios amplios y continuos. Colores neutros con materiales naturales en un entorno rústico. Iluminación natural y vegetación interior.
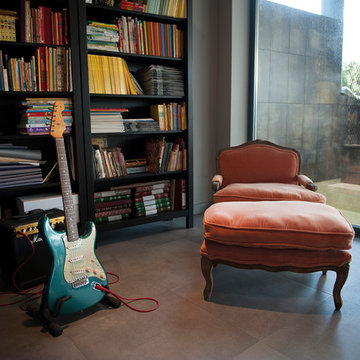
Small contemporary open concept family room in Other with a library, ceramic floors, no fireplace and no tv.
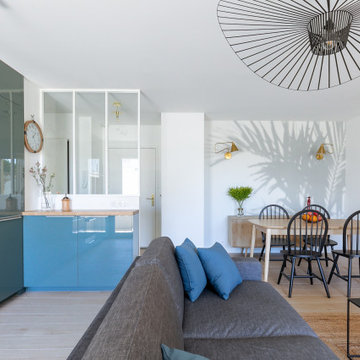
Vue sur la verrière qui permet d'ouvrir l'entrée sur le séjour tout en gardant une séparation avec la cuisine permettant des rangements faible profondeur côté cuisine et une console côté entrée.
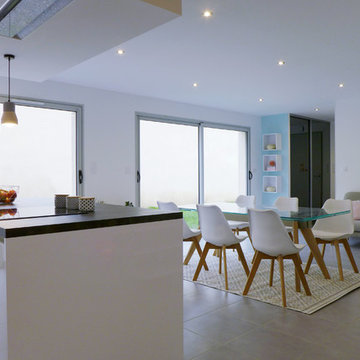
Le rez-de-chaussée de la cuisine prend la forme d’un L. L’entrée donne d’abord sur la salle à manger et la cuisine, ensuite viennent l’escalier et le salon. Ce grand espace accueille donc plusieurs fonctions. Dans l’entrée, un grand placard miroité permet de ranger un maximum d’affaires. Un canapé d’appoint permet de se déchausser confortablement. Sur les étagères murales, plusieurs vides poches permettent de ranger les clés et autres petits bazars. Un papier-peint à motif hexagonal, une peinture « bleu cristallin », quelques coussins, une horloge murale et deux dame-jeanne viennent donner une identité à la pièce. Côté salle à manger, la table peut se déployer pour accueillir plus de convives. Le bahut permet de ranger la jolie vaisselle. Le tapis en pvc est facilement nettoyable et vient structurer l’espace.
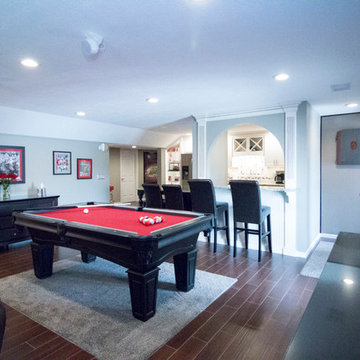
Design and installation by Mauk Cabinets by design in Tipp City, OH. Designer: Aaron Mauk.
Photographer: Shelley Schilperoot
This is an example of an expansive traditional enclosed family room in Other with a home bar, grey walls, ceramic floors, no fireplace and a built-in media wall.
This is an example of an expansive traditional enclosed family room in Other with a home bar, grey walls, ceramic floors, no fireplace and a built-in media wall.
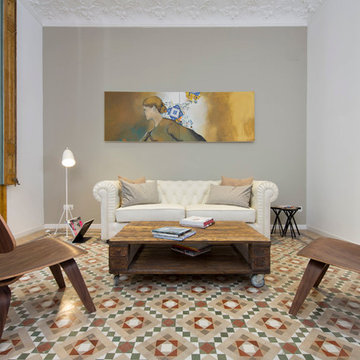
Design ideas for a mid-sized mediterranean enclosed family room in Barcelona with grey walls, ceramic floors, no fireplace and no tv.
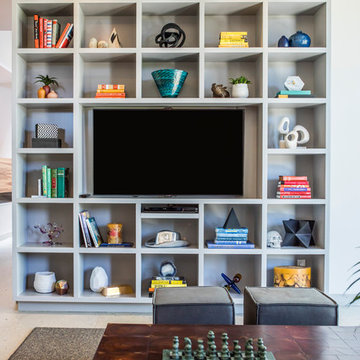
Inspiration for a mid-sized modern enclosed family room in Toronto with a game room, white walls, ceramic floors, a built-in media wall, beige floor and no fireplace.
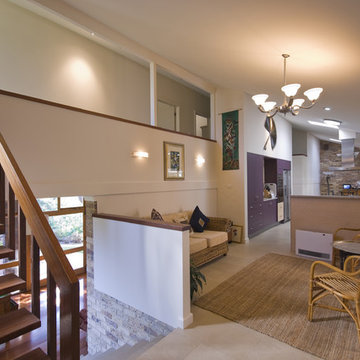
Small traditional open concept family room in Sydney with white walls, ceramic floors, no fireplace, no tv and beige floor.
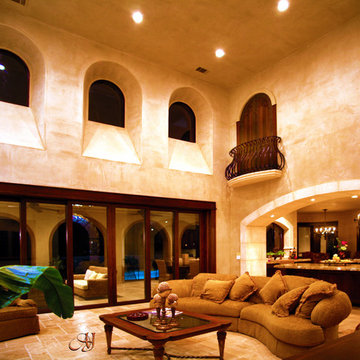
Mediterranean - Hacienda
Great Room with multi-slider Nanawall with Clear Story Windows with Deep Sills and Romeo and Juliette Balconies
Design ideas for an expansive mediterranean open concept family room in Austin with beige walls, ceramic floors, no fireplace and no tv.
Design ideas for an expansive mediterranean open concept family room in Austin with beige walls, ceramic floors, no fireplace and no tv.
Family Room Design Photos with Ceramic Floors and No Fireplace
10