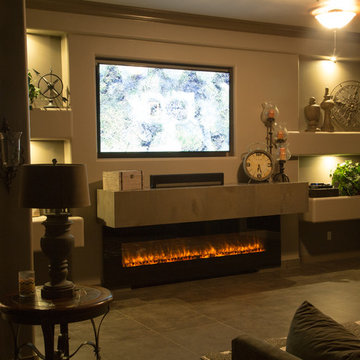Family Room Design Photos with Ceramic Floors
Refine by:
Budget
Sort by:Popular Today
1 - 20 of 581 photos
Item 1 of 3
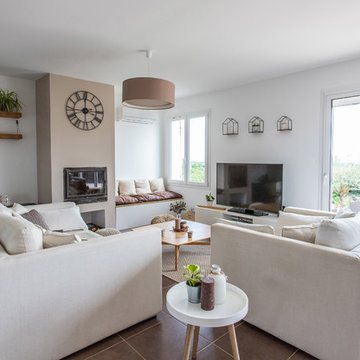
L'espace salon très convivial et chaleureux.
Deux canapés en coton/lin écru prennent place autour de la cheminée rénovée. Une banquette a été créée près de la fenêtre.
Crédits photo : Kina Photo
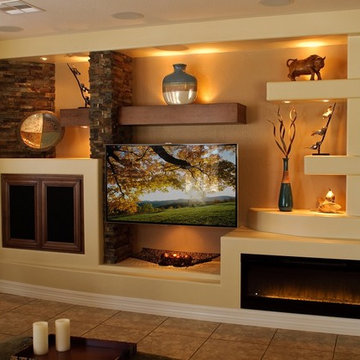
This custom media wall is accented with natural stone, real wood cabinetry and box beams, and an electric fireplace
Inspiration for a large contemporary open concept family room in Phoenix with brown walls, ceramic floors, a ribbon fireplace, a wall-mounted tv and beige floor.
Inspiration for a large contemporary open concept family room in Phoenix with brown walls, ceramic floors, a ribbon fireplace, a wall-mounted tv and beige floor.
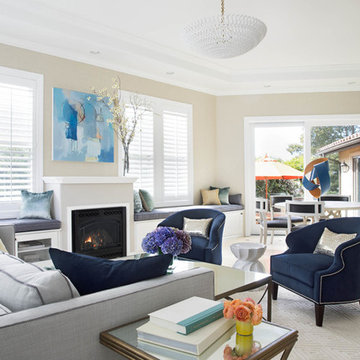
Thomas Kuoh Photography
Photo of a mid-sized contemporary open concept family room in San Francisco with beige walls, ceramic floors, a standard fireplace, a stone fireplace surround, no tv and beige floor.
Photo of a mid-sized contemporary open concept family room in San Francisco with beige walls, ceramic floors, a standard fireplace, a stone fireplace surround, no tv and beige floor.
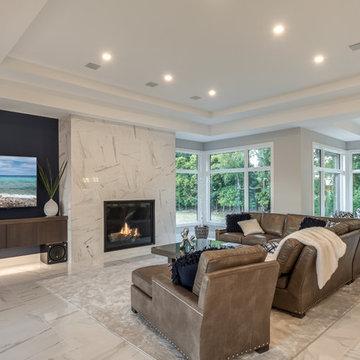
We are absolutely thrilled to share the finished photos of this year's Homearama we were lucky to be apart of thanks to G.A. White Homes. This week we will be sharing the kitchen, pantry, and living area. All of these spaces use Marsh Furniture's Apex door style to create a uniquely clean and modern living space. The Apex door style is very minimal making it the perfect cabinet to showcase statement pieces like a stunning counter top or floating shelves. The muted color palette of whites and grays help the home look even more open and airy.
Designer: Aaron Mauk
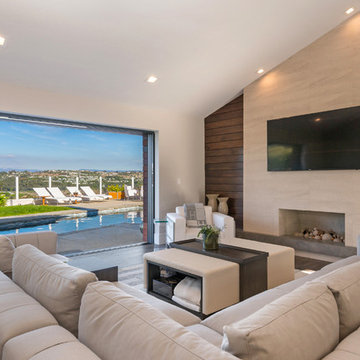
This space was completely redone to reflect an indoor-outdoor living space. The fireplace was a huge change for this room and a new design where we brought in natural materials; solid walnut shiplap wood on the outside, travertine stone and limestone floating hearth. Replaced old sliders with a 12' La Cantina pocketing slider. Furnishings inside were all custom and the outdoor furniture is all Sutherland.
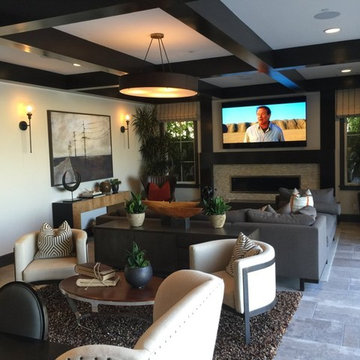
Home Automation provides personalized control of lights, shades, AV, temperature, security, and all of the technology throughout your home from your favorite device. We program button keypads, touch screens, iPads and smart phones to control functions from home or away.
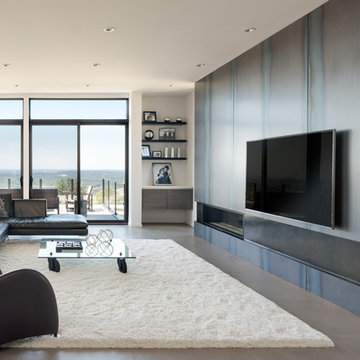
Andrew Pogue Photography
This is an example of a large contemporary open concept family room in Seattle with ceramic floors, a ribbon fireplace, a metal fireplace surround, a wall-mounted tv, multi-coloured walls and grey floor.
This is an example of a large contemporary open concept family room in Seattle with ceramic floors, a ribbon fireplace, a metal fireplace surround, a wall-mounted tv, multi-coloured walls and grey floor.
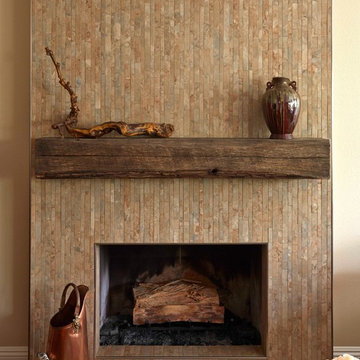
Familu Room Fireplace
Design ideas for a mid-sized transitional open concept family room in Orange County with beige walls, ceramic floors, a standard fireplace, a stone fireplace surround and no tv.
Design ideas for a mid-sized transitional open concept family room in Orange County with beige walls, ceramic floors, a standard fireplace, a stone fireplace surround and no tv.
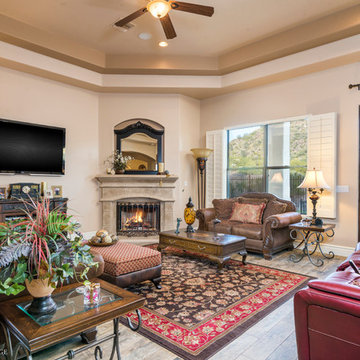
Sean Colon
Photo of a mid-sized open concept family room in Phoenix with beige walls, ceramic floors, a corner fireplace, a stone fireplace surround, a wall-mounted tv and brown floor.
Photo of a mid-sized open concept family room in Phoenix with beige walls, ceramic floors, a corner fireplace, a stone fireplace surround, a wall-mounted tv and brown floor.
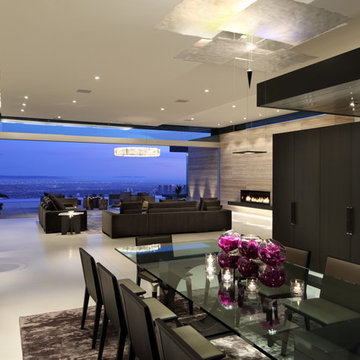
This is an example of a large modern open concept family room in Los Angeles with beige walls, ceramic floors, a ribbon fireplace, a tile fireplace surround, no tv and beige floor.
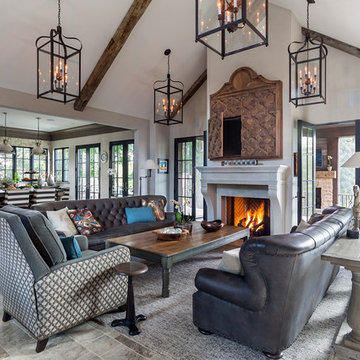
Mid-sized transitional open concept family room in Minneapolis with white walls, a standard fireplace, a concealed tv, ceramic floors, a stone fireplace surround and grey floor.
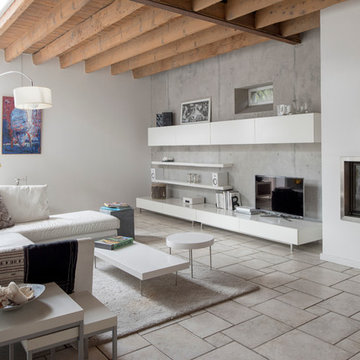
Photo of a mid-sized contemporary family room in Lyon with grey walls, ceramic floors, a standard fireplace and a freestanding tv.
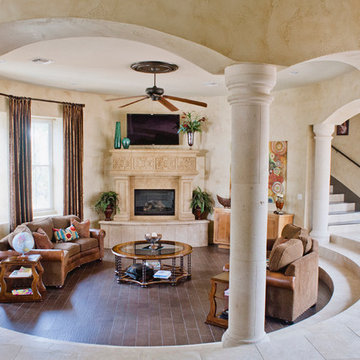
Drive up to practical luxury in this Hill Country Spanish Style home. The home is a classic hacienda architecture layout. It features 5 bedrooms, 2 outdoor living areas, and plenty of land to roam.
Classic materials used include:
Saltillo Tile - also known as terracotta tile, Spanish tile, Mexican tile, or Quarry tile
Cantera Stone - feature in Pinon, Tobacco Brown and Recinto colors
Copper sinks and copper sconce lighting
Travertine Flooring
Cantera Stone tile
Brick Pavers
Photos Provided by
April Mae Creative
aprilmaecreative.com
Tile provided by Rustico Tile and Stone - RusticoTile.com or call (512) 260-9111 / info@rusticotile.com
Construction by MelRay Corporation
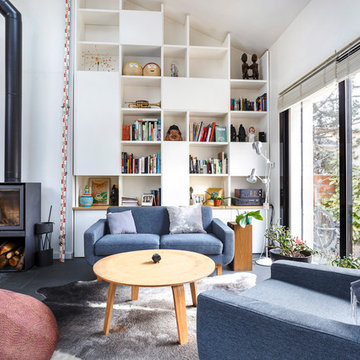
@Thibault Pousset Photographe
Inspiration for a mid-sized contemporary open concept family room in Paris with a library, white walls, ceramic floors and no tv.
Inspiration for a mid-sized contemporary open concept family room in Paris with a library, white walls, ceramic floors and no tv.
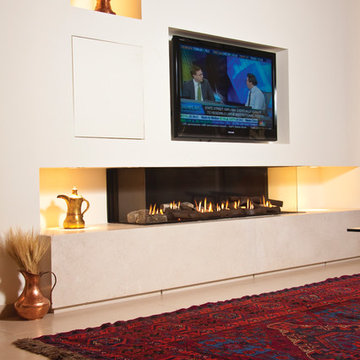
The Ortal Clear 200 RS/LS Fireplace offers the same features as the Ortal Clear 200 Fireplace but withe the option to have right side, left side or both sides glass.
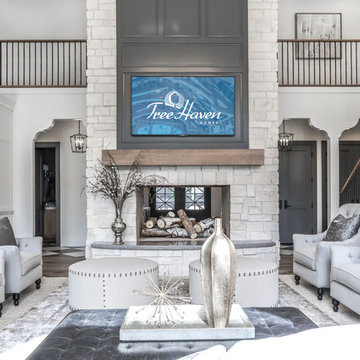
Brad Montgomery, tym.
This is an example of a large mediterranean open concept family room in Salt Lake City with beige walls, a two-sided fireplace, a stone fireplace surround, a wall-mounted tv, brown floor and ceramic floors.
This is an example of a large mediterranean open concept family room in Salt Lake City with beige walls, a two-sided fireplace, a stone fireplace surround, a wall-mounted tv, brown floor and ceramic floors.
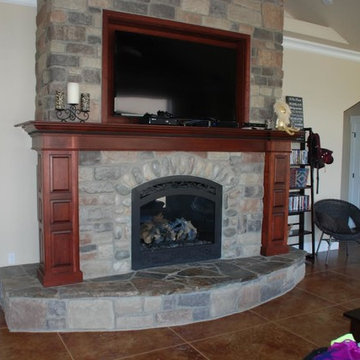
Design ideas for a large traditional open concept family room in Seattle with beige walls, ceramic floors, a standard fireplace, a stone fireplace surround and a wall-mounted tv.
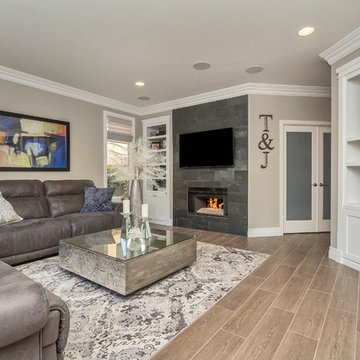
Antis photography, www.antisphotography.com
Inspiration for a large contemporary open concept family room in Sacramento with grey walls, ceramic floors, a standard fireplace, a stone fireplace surround and a wall-mounted tv.
Inspiration for a large contemporary open concept family room in Sacramento with grey walls, ceramic floors, a standard fireplace, a stone fireplace surround and a wall-mounted tv.
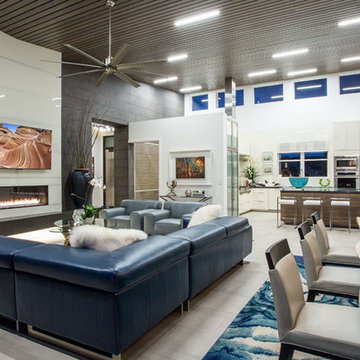
The Hive
Custom Home Built by Markay Johnson Construction Designer: Ashley Johnson & Gregory Abbott
Photographer: Scot Zimmerman
Southern Utah Parade of Homes
Family Room Design Photos with Ceramic Floors
1
