Family Room Design Photos with Concrete Floors and a Brick Fireplace Surround
Refine by:
Budget
Sort by:Popular Today
1 - 20 of 117 photos
Item 1 of 3
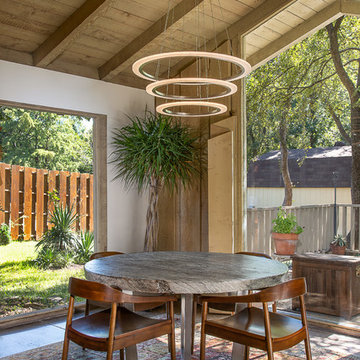
The family who has owned this home for twenty years was ready for modern update! Concrete floors were restained and cedar walls were kept intact, but kitchen was completely updated with high end appliances and sleek cabinets, and brand new furnishings were added to showcase the couple's favorite things.
Troy Grant, Epic Photo
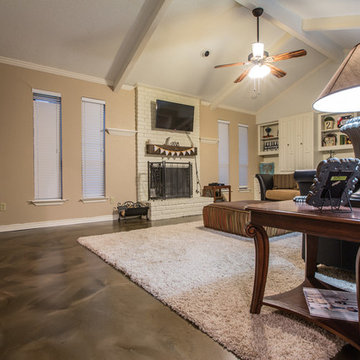
Metallic epoxy was applied to this living room floor.
Inspiration for a mid-sized country open concept family room in Dallas with beige walls, concrete floors, a standard fireplace, a brick fireplace surround, a wall-mounted tv and brown floor.
Inspiration for a mid-sized country open concept family room in Dallas with beige walls, concrete floors, a standard fireplace, a brick fireplace surround, a wall-mounted tv and brown floor.
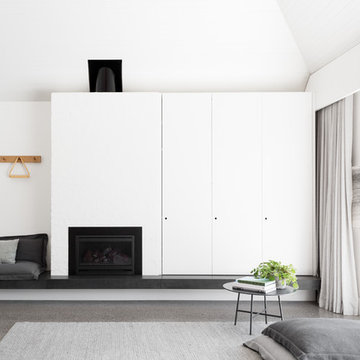
Martina Gemmola
Photo of a large modern family room in Melbourne with white walls, concrete floors, a standard fireplace, a brick fireplace surround and a concealed tv.
Photo of a large modern family room in Melbourne with white walls, concrete floors, a standard fireplace, a brick fireplace surround and a concealed tv.
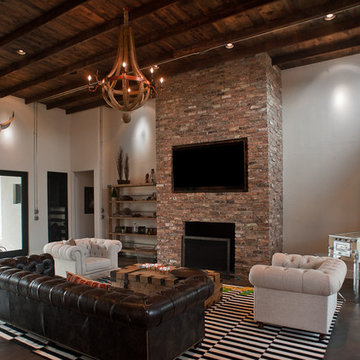
Jim Greene
This is an example of a large country open concept family room in Oklahoma City with white walls, concrete floors, a standard fireplace, a brick fireplace surround and a wall-mounted tv.
This is an example of a large country open concept family room in Oklahoma City with white walls, concrete floors, a standard fireplace, a brick fireplace surround and a wall-mounted tv.

Our Black Hills Brick is an amazing dramatic backdrop to highlight this cozy rustic space.
INSTALLER
Alisa Norris
LOCATION
Portland, OR
TILE SHOWN
Brick in Black Hill matte
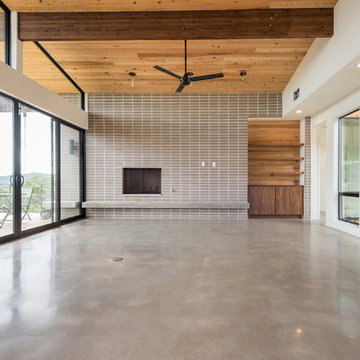
Amy Johnston Harper
This is an example of an expansive midcentury open concept family room in Austin with a home bar, white walls, concrete floors, a standard fireplace, a brick fireplace surround and a wall-mounted tv.
This is an example of an expansive midcentury open concept family room in Austin with a home bar, white walls, concrete floors, a standard fireplace, a brick fireplace surround and a wall-mounted tv.
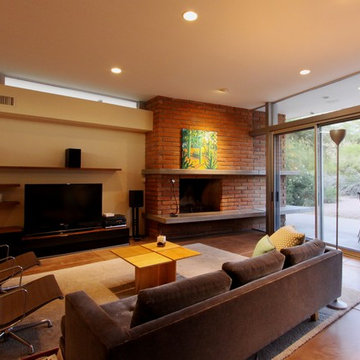
Family Room addition to a mid-century modern home designed by Taliesin-trained architect Blaine Drake
Design ideas for a modern family room in Phoenix with concrete floors, a standard fireplace and a brick fireplace surround.
Design ideas for a modern family room in Phoenix with concrete floors, a standard fireplace and a brick fireplace surround.

A redirected entry created this special lounge space that is cozy and very retro, designed by Kennedy Cole Interior Design
Small midcentury open concept family room in Orange County with concrete floors, a brick fireplace surround, grey floor and exposed beam.
Small midcentury open concept family room in Orange County with concrete floors, a brick fireplace surround, grey floor and exposed beam.
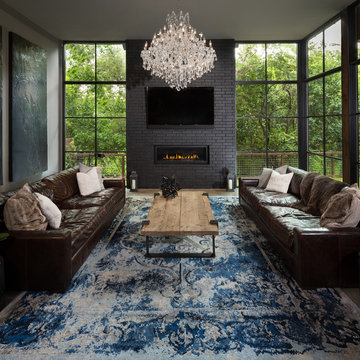
Jenn Baker
Design ideas for a large industrial open concept family room in Dallas with grey walls, concrete floors, a ribbon fireplace, a brick fireplace surround, a wall-mounted tv and grey floor.
Design ideas for a large industrial open concept family room in Dallas with grey walls, concrete floors, a ribbon fireplace, a brick fireplace surround, a wall-mounted tv and grey floor.

This is an example of an open concept family room in Salt Lake City with a library, white walls, concrete floors, a two-sided fireplace, a brick fireplace surround, grey floor, wood and wood walls.
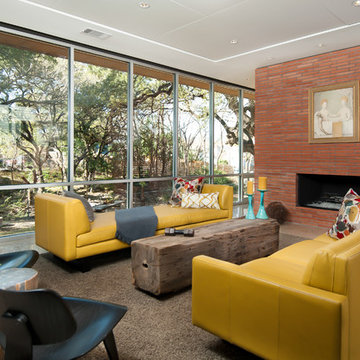
Red Pants Studios
Photo of a mid-sized midcentury loft-style family room in Austin with white walls, concrete floors, a standard fireplace, a brick fireplace surround and a wall-mounted tv.
Photo of a mid-sized midcentury loft-style family room in Austin with white walls, concrete floors, a standard fireplace, a brick fireplace surround and a wall-mounted tv.
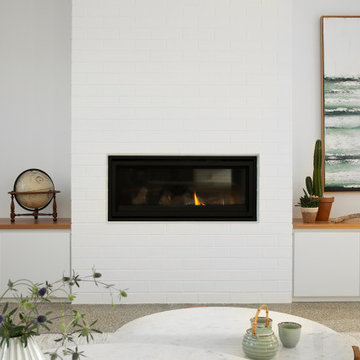
Living room with built in gas fireplace. White painted bricks. White custom joinery with timber benchtops. Polished concrete flooring.
Inspiration for a large beach style open concept family room in Melbourne with white walls, concrete floors, a standard fireplace, a brick fireplace surround, grey floor and timber.
Inspiration for a large beach style open concept family room in Melbourne with white walls, concrete floors, a standard fireplace, a brick fireplace surround, grey floor and timber.
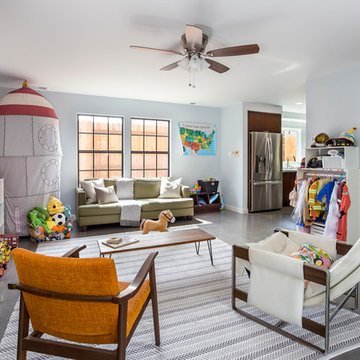
Our homeowners approached us for design help shortly after purchasing a fixer upper. They wanted to redesign the home into an open concept plan. Their goal was something that would serve multiple functions: allow them to entertain small groups while accommodating their two small children not only now but into the future as they grow up and have social lives of their own. They wanted the kitchen opened up to the living room to create a Great Room. The living room was also in need of an update including the bulky, existing brick fireplace. They were interested in an aesthetic that would have a mid-century flair with a modern layout. We added built-in cabinetry on either side of the fireplace mimicking the wood and stain color true to the era. The adjacent Family Room, needed minor updates to carry the mid-century flavor throughout.
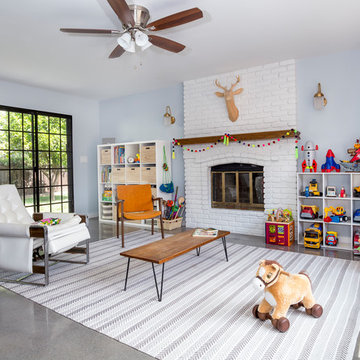
Our homeowners approached us for design help shortly after purchasing a fixer upper. They wanted to redesign the home into an open concept plan. Their goal was something that would serve multiple functions: allow them to entertain small groups while accommodating their two small children not only now but into the future as they grow up and have social lives of their own. They wanted the kitchen opened up to the living room to create a Great Room. The living room was also in need of an update including the bulky, existing brick fireplace. They were interested in an aesthetic that would have a mid-century flair with a modern layout. We added built-in cabinetry on either side of the fireplace mimicking the wood and stain color true to the era. The adjacent Family Room, needed minor updates to carry the mid-century flavor throughout.
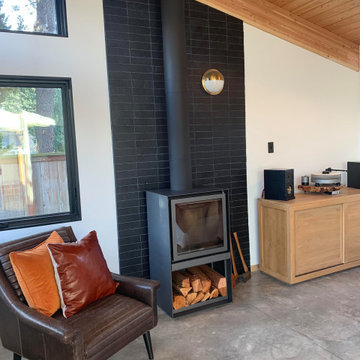
Our Black Hills Brick is an amazing dramatic backdrop to highlight this cozy rustic space.
INSTALLER
Alisa Norris
LOCATION
Portland, OR
TILE SHOWN
Brick in Black Hill matte
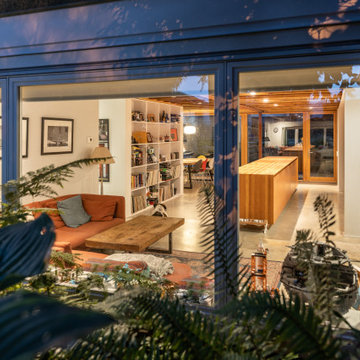
This home's basement was repurposed into the main living area of the home, with kitchen, dining, family room and full bathroom on one level. A sunken patio was created for added living space.
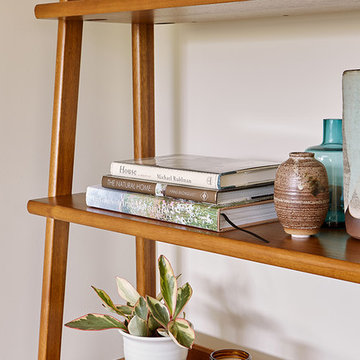
Lauren Colton
This is an example of a small midcentury enclosed family room in Seattle with white walls, concrete floors, a standard fireplace, a brick fireplace surround, a wall-mounted tv and grey floor.
This is an example of a small midcentury enclosed family room in Seattle with white walls, concrete floors, a standard fireplace, a brick fireplace surround, a wall-mounted tv and grey floor.
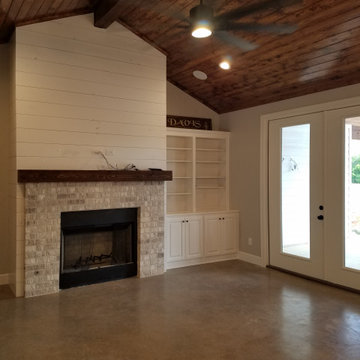
Photo of a country open concept family room in Dallas with grey walls, concrete floors, a standard fireplace, a brick fireplace surround, grey floor, vaulted and planked wall panelling.
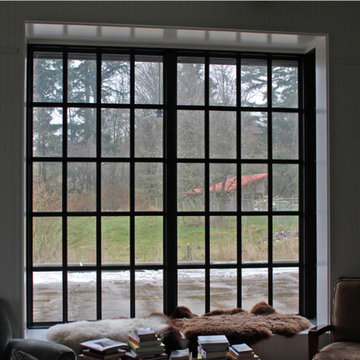
Mid-sized industrial open concept family room in Seattle with a music area, white walls, concrete floors, a standard fireplace, a brick fireplace surround, no tv and grey floor.
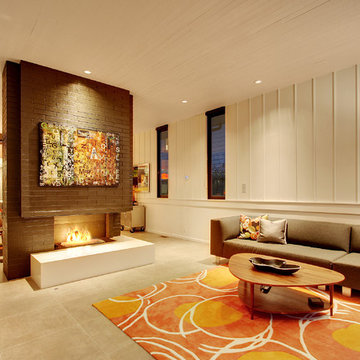
Photo of a mid-sized midcentury enclosed family room in Seattle with white walls, concrete floors, a standard fireplace, a brick fireplace surround, a wall-mounted tv and grey floor.
Family Room Design Photos with Concrete Floors and a Brick Fireplace Surround
1