Family Room Design Photos with Concrete Floors and Ceramic Floors
Refine by:
Budget
Sort by:Popular Today
21 - 40 of 10,562 photos
Item 1 of 3
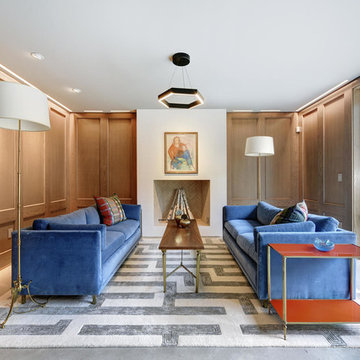
Photo of a large transitional enclosed family room in Austin with brown walls, concrete floors, a standard fireplace, no tv, grey floor and a plaster fireplace surround.

This moody game room boats a massive bar with dark blue walls, blue/grey backsplash tile, open shelving, dark walnut cabinetry, gold hardware and appliances, a built in mini fridge, frame tv, and its own bar counter with gold pendant lighting and leather stools. As well as a dark wood/blue felt pool table and drop down projector.

Small country open concept family room in Other with brown walls, concrete floors, a standard fireplace, a stone fireplace surround, a concealed tv, grey floor, wood and wood walls.
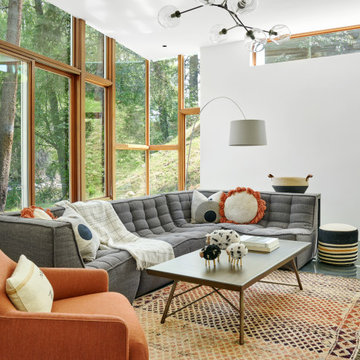
Photo of a contemporary family room in Kansas City with white walls, concrete floors and blue floor.
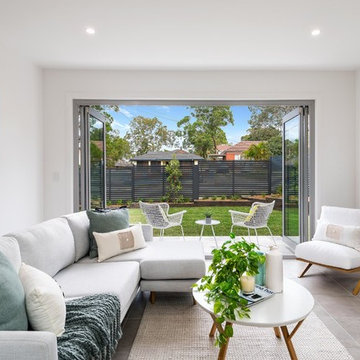
Photo of a small contemporary open concept family room in Sydney with white walls, ceramic floors and beige floor.
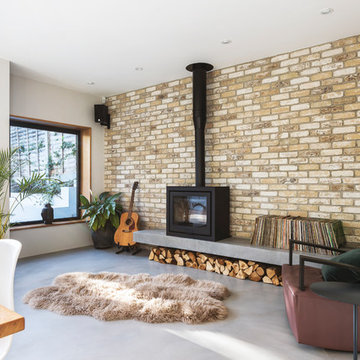
Rick McCullagh
This is an example of a scandinavian open concept family room in London with a music area, white walls, concrete floors, a wood stove and grey floor.
This is an example of a scandinavian open concept family room in London with a music area, white walls, concrete floors, a wood stove and grey floor.
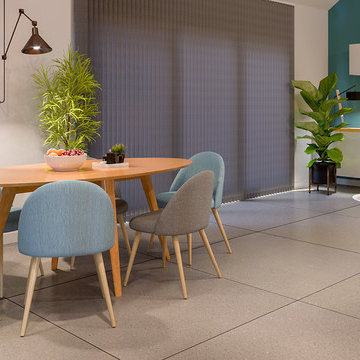
Harmonisation de l'espace et création d'une ambiance chaleureuse avec 3 espaces définis : salon / salle-à-manger / bureau.
Réalisation du rendu en photo-réaliste par vizstation.
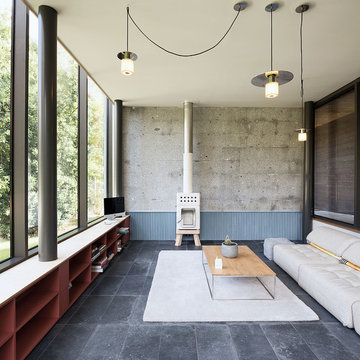
David Cousin Marsy
Inspiration for a mid-sized industrial open concept family room in Paris with grey walls, ceramic floors, a wood stove, a corner tv, grey floor and brick walls.
Inspiration for a mid-sized industrial open concept family room in Paris with grey walls, ceramic floors, a wood stove, a corner tv, grey floor and brick walls.
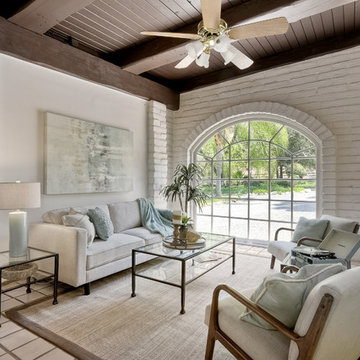
This mid-century modern adobe home was designed by Jack Wier and features high beamed ceilings, lots of natural light, a swimming pool in the living & entertainment area, and a free-standing grill with overhead vent and seating off the kitchen! Staged by Homescapes Home Staging
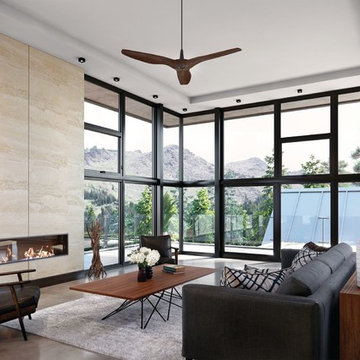
This is an example of a large contemporary open concept family room in Boston with white walls, a ribbon fireplace, a stone fireplace surround, grey floor and concrete floors.
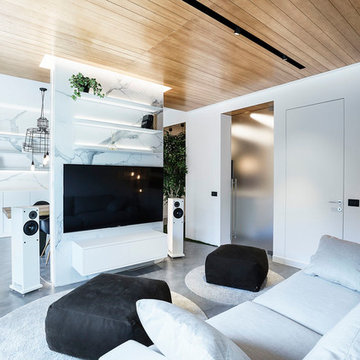
Inspiration for a small contemporary open concept family room in Rome with white walls, concrete floors, grey floor, a music area, no fireplace and a wall-mounted tv.
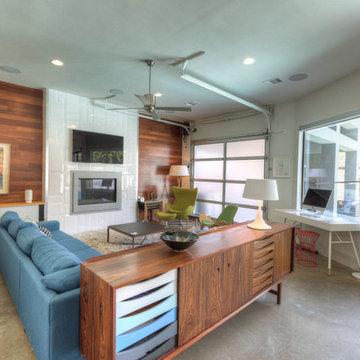
This is an example of a large midcentury open concept family room in Houston with white walls, concrete floors, a standard fireplace, a tile fireplace surround, a wall-mounted tv and grey floor.
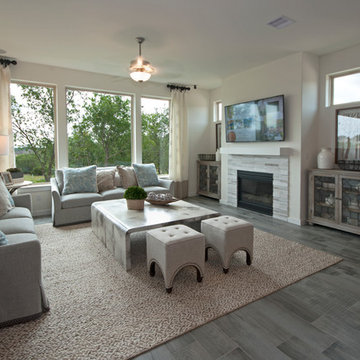
Family room in the Trendmaker Homes model in Rancho Sienna ©2017 John S Stapleton / Focus Realty™
Inspiration for a mid-sized open concept family room in Austin with beige walls, ceramic floors, a standard fireplace, a tile fireplace surround, a wall-mounted tv and grey floor.
Inspiration for a mid-sized open concept family room in Austin with beige walls, ceramic floors, a standard fireplace, a tile fireplace surround, a wall-mounted tv and grey floor.
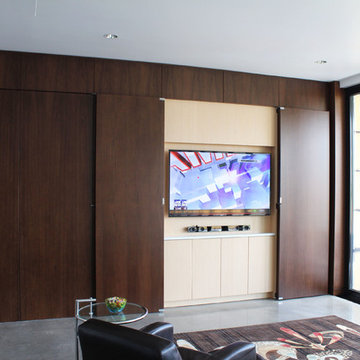
Large modern open concept family room in Tampa with white walls, ceramic floors, no fireplace and a wall-mounted tv.
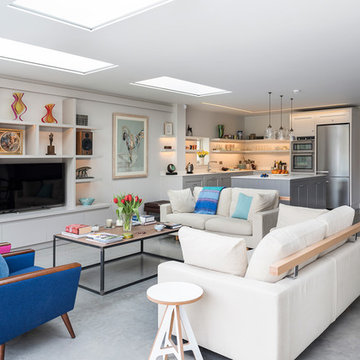
Jonathan Little Photography
This is an example of a mid-sized transitional open concept family room in Hampshire with white walls, concrete floors, no fireplace, a built-in media wall and a library.
This is an example of a mid-sized transitional open concept family room in Hampshire with white walls, concrete floors, no fireplace, a built-in media wall and a library.
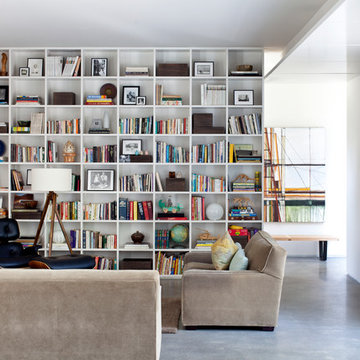
Design ideas for a mid-sized contemporary open concept family room in Little Rock with white walls, concrete floors and a library.
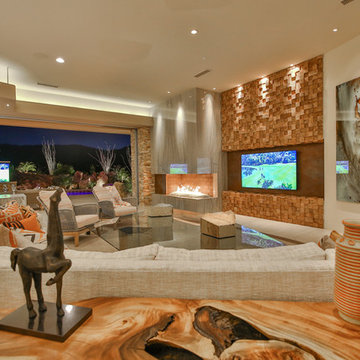
Trent Teigen
Expansive contemporary open concept family room in Los Angeles with beige walls, a stone fireplace surround, a wall-mounted tv, a standard fireplace, concrete floors and grey floor.
Expansive contemporary open concept family room in Los Angeles with beige walls, a stone fireplace surround, a wall-mounted tv, a standard fireplace, concrete floors and grey floor.
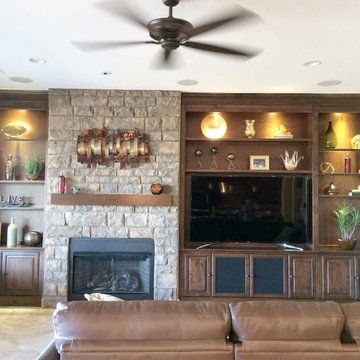
This is an example of a mid-sized transitional open concept family room in Phoenix with beige walls, ceramic floors, a standard fireplace, a stone fireplace surround and a built-in media wall.
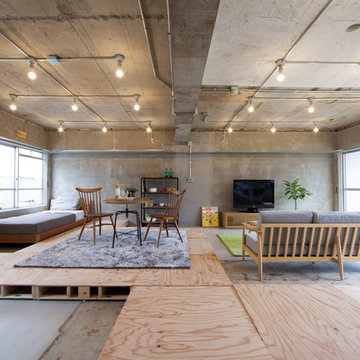
求めるままに組み替えられる部屋 photo by crasco
Design ideas for a large industrial open concept family room in Other with grey walls, concrete floors, a freestanding tv and no fireplace.
Design ideas for a large industrial open concept family room in Other with grey walls, concrete floors, a freestanding tv and no fireplace.
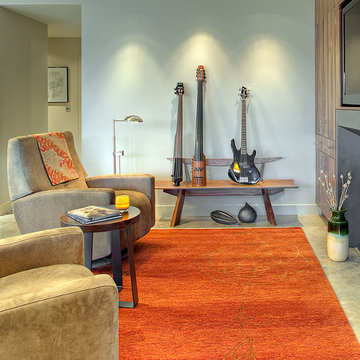
Deering Design Studio, Inc.
Contemporary family room in Seattle with a music area, concrete floors and a built-in media wall.
Contemporary family room in Seattle with a music area, concrete floors and a built-in media wall.
Family Room Design Photos with Concrete Floors and Ceramic Floors
2