Family Room Design Photos with Concrete Floors and Ceramic Floors
Refine by:
Budget
Sort by:Popular Today
81 - 100 of 10,562 photos
Item 1 of 3
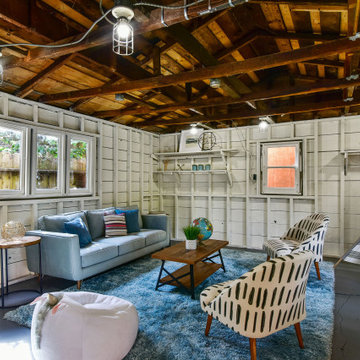
We updated this 1907 two-story family home for re-sale. We added modern design elements and amenities while retaining the home’s original charm in the layout and key details. The aim was to optimize the value of the property for a prospective buyer, within a reasonable budget.
New French doors from kitchen and a rear bedroom open out to a new bi-level deck that allows good sight lines, functional outdoor living space, and easy access to a garden full of mature fruit trees. French doors from an upstairs bedroom open out to a private high deck overlooking the garden. The garage has been converted to a family room that opens to the garden.
The bathrooms and kitchen were remodeled the kitchen with simple, light, classic materials and contemporary lighting fixtures. New windows and skylights flood the spaces with light. Stained wood windows and doors at the kitchen pick up on the original stained wood of the other living spaces.
New redwood picture molding was created for the living room where traces in the plaster suggested that picture molding has originally been. A sweet corner window seat at the living room was restored. At a downstairs bedroom we created a new plate rail and other redwood trim matching the original at the dining room. The original dining room hutch and woodwork were restored and a new mantel built for the fireplace.
We built deep shelves into space carved out of the attic next to upstairs bedrooms and added other built-ins for character and usefulness. Storage was created in nooks throughout the house. A small room off the kitchen was set up for efficient laundry and pantry space.
We provided the future owner of the house with plans showing design possibilities for expanding the house and creating a master suite with upstairs roof dormers and a small addition downstairs. The proposed design would optimize the house for current use while respecting the original integrity of the house.
Photography: John Hayes, Open Homes Photography
https://saikleyarchitects.com/portfolio/classic-craftsman-update/
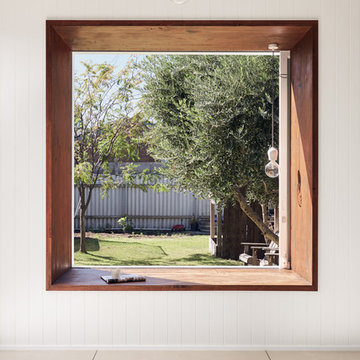
Photography - Tom Ross
http://tomross.xyz/info/
Design ideas for a small contemporary open concept family room in Melbourne with a library, white walls, ceramic floors, no fireplace, no tv and grey floor.
Design ideas for a small contemporary open concept family room in Melbourne with a library, white walls, ceramic floors, no fireplace, no tv and grey floor.
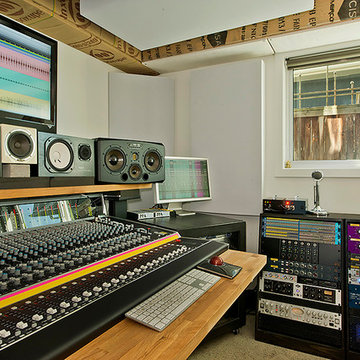
Photo of a large modern enclosed family room in Seattle with a music area, white walls and concrete floors.
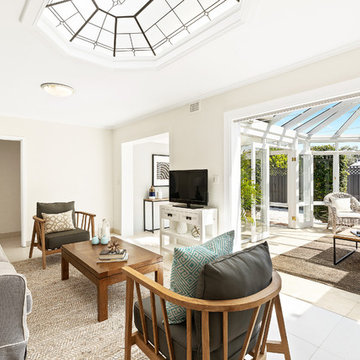
Design ideas for a small transitional open concept family room in Sydney with ceramic floors and a freestanding tv.
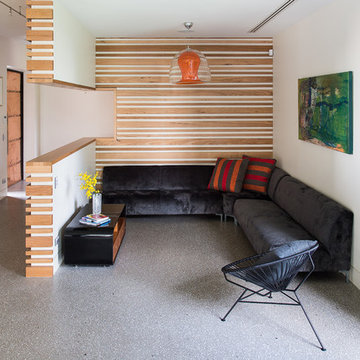
The front entrance sits next to a nook. This area is softened with the use of wood cladding designed by Jasmine McClelland.
Sarah Wood Photography
Photo of a small contemporary open concept family room in Melbourne with white walls, no fireplace, no tv and concrete floors.
Photo of a small contemporary open concept family room in Melbourne with white walls, no fireplace, no tv and concrete floors.
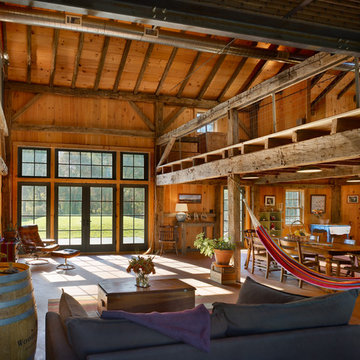
Design ideas for a country family room in New York with concrete floors and no tv.
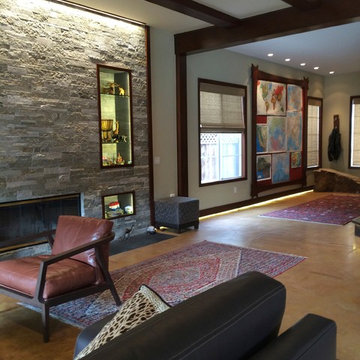
Defining Elements
This is an example of a mid-sized arts and crafts family room in Orange County with green walls, concrete floors, no fireplace and a stone fireplace surround.
This is an example of a mid-sized arts and crafts family room in Orange County with green walls, concrete floors, no fireplace and a stone fireplace surround.
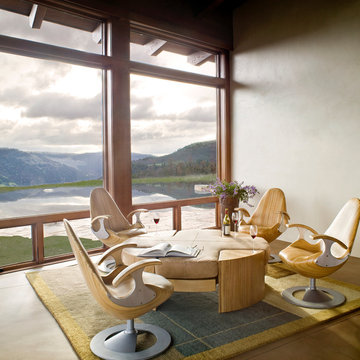
The reflecting pool visually drops over the edge of the landscape. Furniture designed by the Architect. Photo: Gibeon Photography
Photo of a mid-sized contemporary enclosed family room in Denver with concrete floors, beige walls, no fireplace and no tv.
Photo of a mid-sized contemporary enclosed family room in Denver with concrete floors, beige walls, no fireplace and no tv.
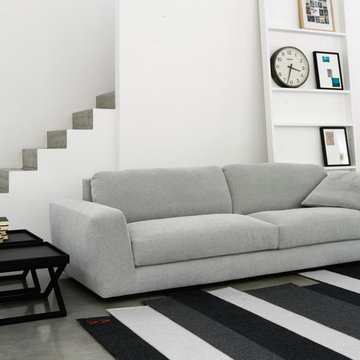
Modular sofa elements that can be combined into variety of configurations with adjustable arms and back to create various arrangements.
Design ideas for a modern family room in Philadelphia with concrete floors.
Design ideas for a modern family room in Philadelphia with concrete floors.

Custom fireplace design with 3-way horizontal fireplace unit. This intricate design includes a concealed audio cabinet with custom slatted doors, lots of hidden storage with touch latch hardware and custom corner cabinet door detail. Walnut veneer material is complimented with a black Dekton surface by Cosentino.
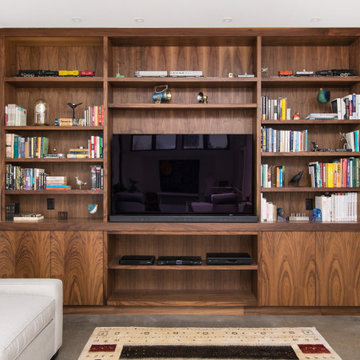
Design ideas for a large modern enclosed family room in Detroit with a library, white walls, concrete floors and a built-in media wall.
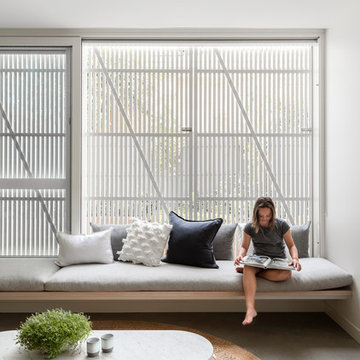
Photo of a scandinavian family room in Melbourne with white walls, concrete floors and grey floor.
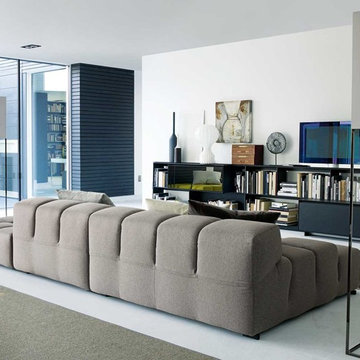
This is an example of a mid-sized contemporary family room in Nuremberg with white walls, concrete floors, no fireplace and white floor.
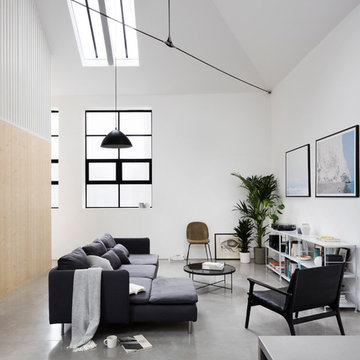
After extensive residential re-developments in the surrounding area, the property had become landlocked inside a courtyard, difficult to access and in need of a full refurbishment. Limited access through a gated entrance made it difficult for large vehicles to enter the site and the close proximity of neighbours made it important to limit disruption where possible.
Complex negotiations were required to gain a right of way for access and to reinstate services across third party land requiring an excavated 90m trench as well as planning permission for the building’s new use. This added to the logistical complexities of renovating a historical building with major structural problems on a difficult site. Reduced access required a kit of parts that were fabricated off site, with each component small and light enough for two people to carry through the courtyard.
Working closely with a design engineer, a series of complex structural interventions were implemented to minimise visible structure within the double height space. Embedding steel A-frame trusses with cable rod connections and a high-level perimeter ring beam with concrete corner bonders hold the original brick envelope together and support the recycled slate roof.
The interior of the house has been designed with an industrial feel for modern, everyday living. Taking advantage of a stepped profile in the envelope, the kitchen sits flush, carved into the double height wall. The black marble splash back and matched oak veneer door fronts combine with the spruce panelled staircase to create moments of contrasting materiality.
With space at a premium and large numbers of vacant plots and undeveloped sites across London, this sympathetic conversion has transformed an abandoned building into a double height light-filled house that improves the fabric of the surrounding site and brings life back to a neglected corner of London.
Interior Stylist: Emma Archer
Photographer: Rory Gardiner
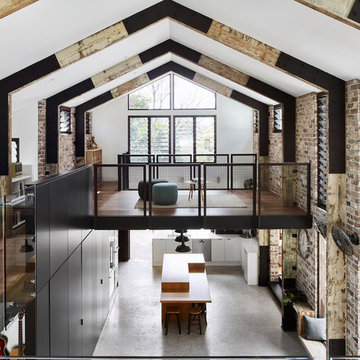
Toby Scott
Photo of a mid-sized industrial loft-style family room in Sunshine Coast with multi-coloured walls, concrete floors, a wood stove, a concrete fireplace surround and a wall-mounted tv.
Photo of a mid-sized industrial loft-style family room in Sunshine Coast with multi-coloured walls, concrete floors, a wood stove, a concrete fireplace surround and a wall-mounted tv.
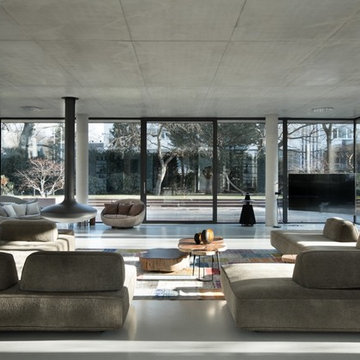
Expansive industrial loft-style family room in Berlin with concrete floors, a hanging fireplace, a wall-mounted tv and grey floor.
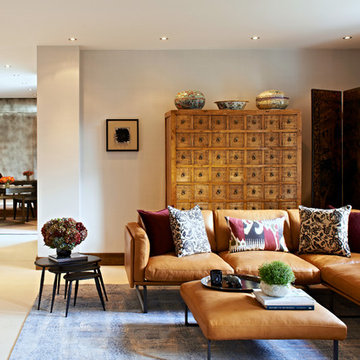
Large asian enclosed family room in London with white walls, ceramic floors, no fireplace and no tv.
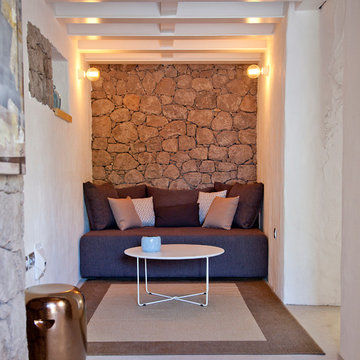
Small mediterranean open concept family room in Other with white walls, concrete floors, no fireplace and no tv.
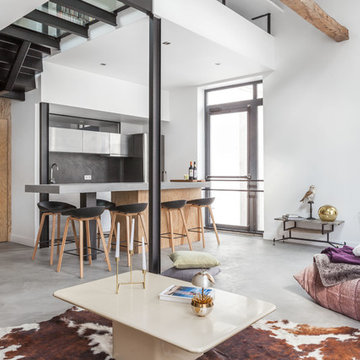
Ludo Martin
Large contemporary open concept family room in Paris with white walls, concrete floors and no fireplace.
Large contemporary open concept family room in Paris with white walls, concrete floors and no fireplace.
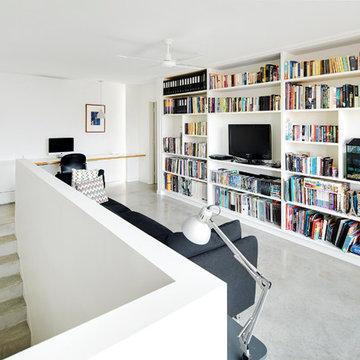
Robert Frith
Photo of a scandinavian loft-style family room in Perth with white walls, concrete floors and a freestanding tv.
Photo of a scandinavian loft-style family room in Perth with white walls, concrete floors and a freestanding tv.
Family Room Design Photos with Concrete Floors and Ceramic Floors
5