Family Room Design Photos with Concrete Floors and Terra-cotta Floors
Refine by:
Budget
Sort by:Popular Today
1 - 20 of 5,148 photos
Item 1 of 3

Photo of a mid-sized tropical open concept family room in Geelong with white walls, concrete floors, a standard fireplace, a plaster fireplace surround, grey floor and vaulted.
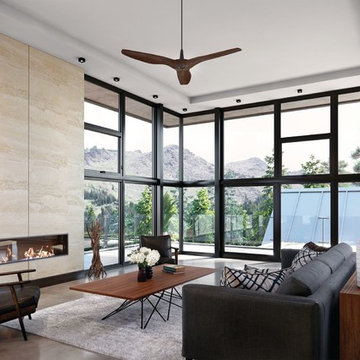
This is an example of a large contemporary open concept family room in Boston with white walls, a ribbon fireplace, a stone fireplace surround, grey floor and concrete floors.

Parc Fermé is an area at an F1 race track where cars are parked for display for onlookers.
Our project, Parc Fermé was designed and built for our previous client (see Bay Shore) who wanted to build a guest house and house his most recent retired race cars. The roof shape is inspired by his favorite turns at his favorite race track. Race fans may recognize it.
The space features a kitchenette, a full bath, a murphy bed, a trophy case, and the coolest Big Green Egg grill space you have ever seen. It was located on Sarasota Bay.

Client requested help with floorplan layout, furniture selection and decorating in this cute Swiss rental. A mid century aesthetic is fresh and keeps the space from being a ski cliche. It is a rental so major pieces like the fireplace could not be changed.

Soft light reveals every fine detail in the custom cabinetry, illuminating the way along the naturally colored floor patterns. This view shows the arched floor to ceiling windows, exposed wooden beams, built in wooden cabinetry complete with a bar fridge and the 30 foot long sliding door that opens to the outdoors.

The walkout lower level could be a separate suite. The media room shown here has French doors that invite you to the forest and hot tub just steps away, while inside you'll find a full bath and another bunk room, this one a full-over-full offset style.
Sectional from Article.
Designed as a family vacation home and offered as a vacation rental through direct booking at www.staythehockinghills.com and on Airbnb.
Architecture and Interiors by Details Design.
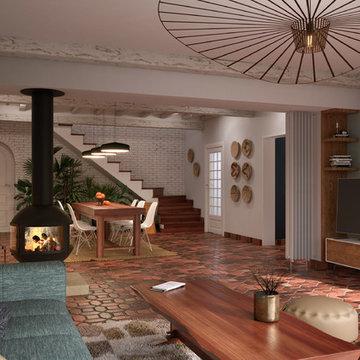
Rénovation complète de la partie jour ( Salon,Salle a manger, entrée) d'une villa de plus de 200m² dans les Hautes-Alpes. Nous avons conservé les tomettes au sol ainsi que les poutres apparentes.
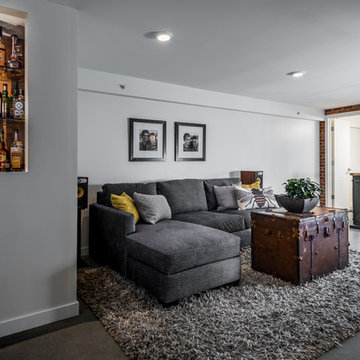
Photos by Andrew Giammarco Photography.
This is an example of a mid-sized contemporary loft-style family room in Seattle with white walls, concrete floors, no tv and grey floor.
This is an example of a mid-sized contemporary loft-style family room in Seattle with white walls, concrete floors, no tv and grey floor.
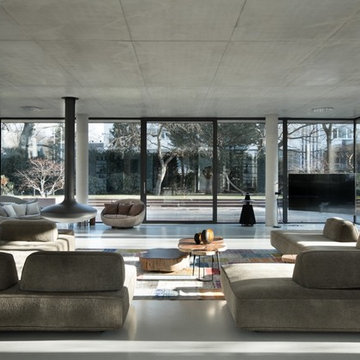
Expansive industrial loft-style family room in Berlin with concrete floors, a hanging fireplace, a wall-mounted tv and grey floor.
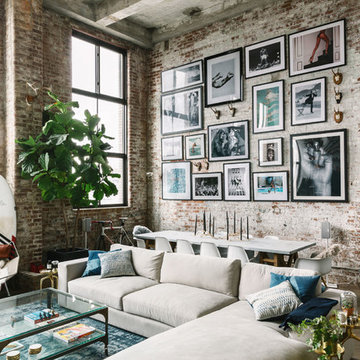
Photos by Julia Robbs for Homepolish
This is an example of an industrial open concept family room in Other with red walls, concrete floors, grey floor and a wall-mounted tv.
This is an example of an industrial open concept family room in Other with red walls, concrete floors, grey floor and a wall-mounted tv.
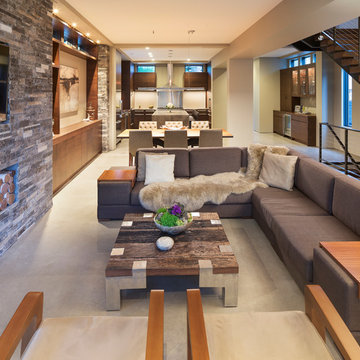
Builder: John Kraemer & Sons | Photography: Landmark Photography
Photo of a small modern open concept family room in Minneapolis with beige walls, concrete floors, no fireplace, a stone fireplace surround and a wall-mounted tv.
Photo of a small modern open concept family room in Minneapolis with beige walls, concrete floors, no fireplace, a stone fireplace surround and a wall-mounted tv.
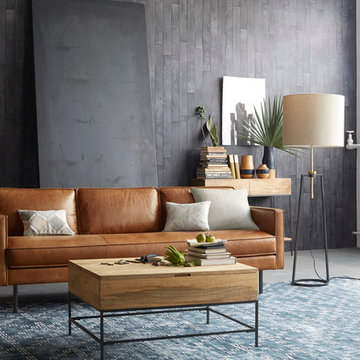
Design ideas for a mid-sized contemporary open concept family room in London with grey walls, concrete floors and no fireplace.
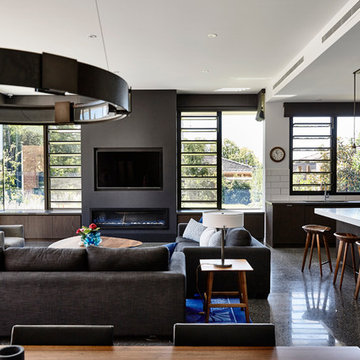
Residential project by Camilla Molders Design
Architect Adie Courtney
Pictures Derek Swalwell
Expansive contemporary open concept family room in Melbourne with white walls, concrete floors, a ribbon fireplace and a plaster fireplace surround.
Expansive contemporary open concept family room in Melbourne with white walls, concrete floors, a ribbon fireplace and a plaster fireplace surround.
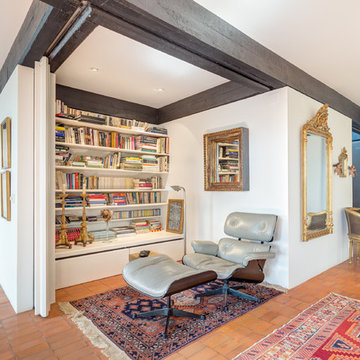
Oksana Krichman
Photo of a small mediterranean open concept family room in Other with a library, white walls, no fireplace, terra-cotta floors and no tv.
Photo of a small mediterranean open concept family room in Other with a library, white walls, no fireplace, terra-cotta floors and no tv.
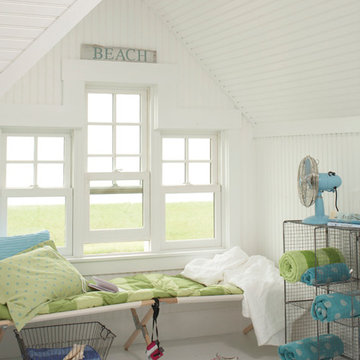
Inspiration for a mid-sized beach style open concept family room in Tampa with white walls, concrete floors, no fireplace and white floor.
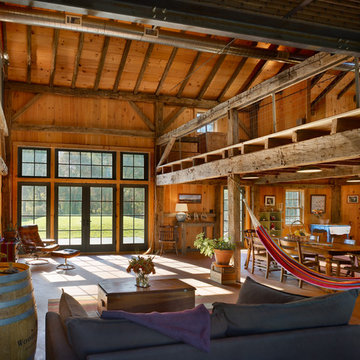
Design ideas for a country family room in New York with concrete floors and no tv.
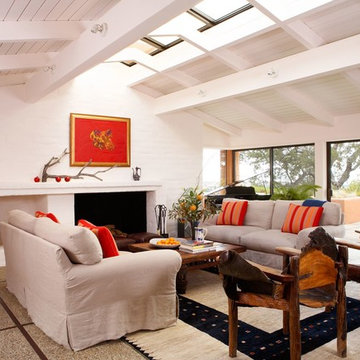
Design ideas for a transitional family room in San Francisco with white walls, concrete floors and a standard fireplace.
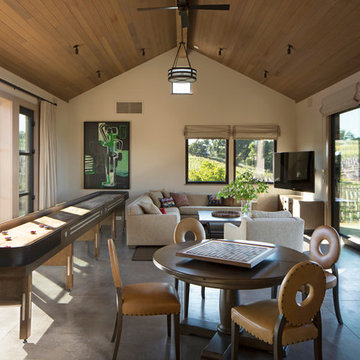
Paul Dyer Photography
This is an example of a transitional family room in San Francisco with a game room, beige walls and concrete floors.
This is an example of a transitional family room in San Francisco with a game room, beige walls and concrete floors.
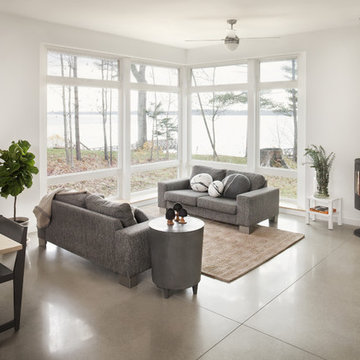
Photo by Trent Bell
This is an example of a contemporary open concept family room in Portland Maine with concrete floors, grey walls, a wood stove and grey floor.
This is an example of a contemporary open concept family room in Portland Maine with concrete floors, grey walls, a wood stove and grey floor.
Family Room Design Photos with Concrete Floors and Terra-cotta Floors
1
