Family Room Design Photos with Concrete Floors and Terra-cotta Floors
Refine by:
Budget
Sort by:Popular Today
121 - 140 of 5,149 photos
Item 1 of 3
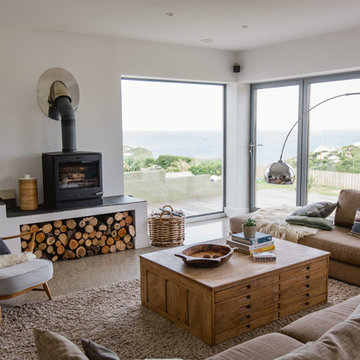
Highviews Lounge by Mint House Interiors
Photo of a contemporary open concept family room in Other with white walls, a wall-mounted tv and concrete floors.
Photo of a contemporary open concept family room in Other with white walls, a wall-mounted tv and concrete floors.
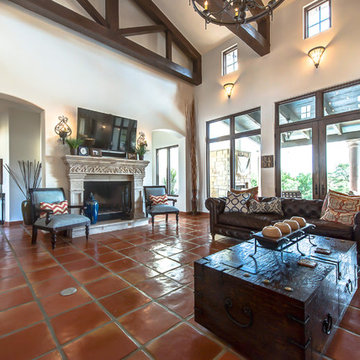
16x16 Saltillo Tile with TerraNano topcoat sealer. Exterior Cantera Stone Columns in Pinon.
Materials Supplied and Installed by Rustico Tile and Stone. Wholesale prices and Worldwide Shipping.
(512) 260-9111 / info@rusticotile.com / RusticoTile.com
Rustico Tile and Stone
Photos by Jeff Harris, Austin Imaging
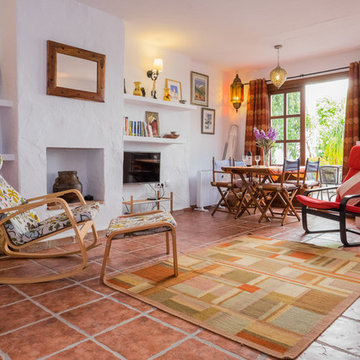
Inspiration for a large mediterranean open concept family room in Malaga with white walls, terra-cotta floors, a wall-mounted tv and no fireplace.
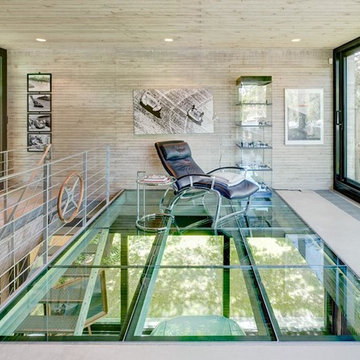
Photo of a large industrial loft-style family room in Cologne with no fireplace, no tv, grey walls and concrete floors.
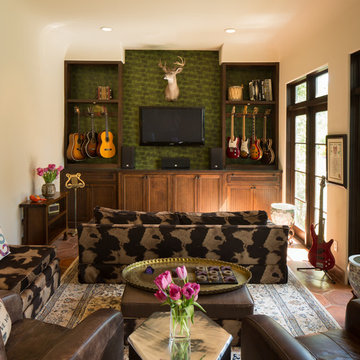
Steve Chenn
Design ideas for a mid-sized mediterranean family room in Houston with a music area, green walls, terra-cotta floors, no fireplace and a wall-mounted tv.
Design ideas for a mid-sized mediterranean family room in Houston with a music area, green walls, terra-cotta floors, no fireplace and a wall-mounted tv.
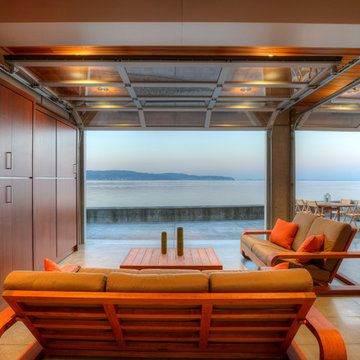
Lower level cabana. Photography by Lucas Henning.
This is an example of a small contemporary open concept family room in Seattle with beige walls, concrete floors, a built-in media wall and beige floor.
This is an example of a small contemporary open concept family room in Seattle with beige walls, concrete floors, a built-in media wall and beige floor.
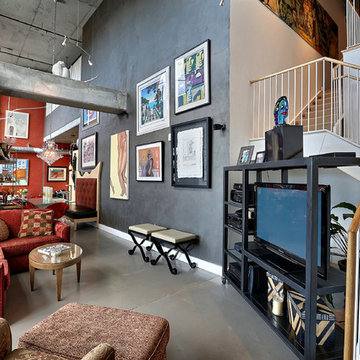
Denver Image Photography - Tahvory and Billy Bunting
This is an example of an industrial family room in Denver with concrete floors.
This is an example of an industrial family room in Denver with concrete floors.
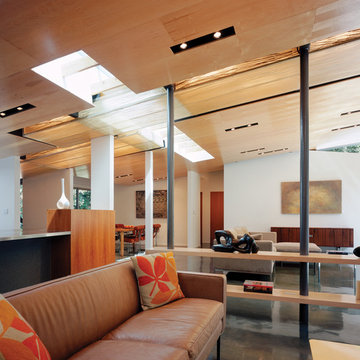
View of family room showing wood veneer ceiling with custom light slots.
Inspiration for a mid-sized modern family room in Los Angeles with white walls, concrete floors and a wall-mounted tv.
Inspiration for a mid-sized modern family room in Los Angeles with white walls, concrete floors and a wall-mounted tv.

The spacious "great room" combines an open kitchen, living, and dining areas as well as a small work desk. The vaulted ceiling gives the room a spacious feel while the large windows connect the interior to the surrounding garden.
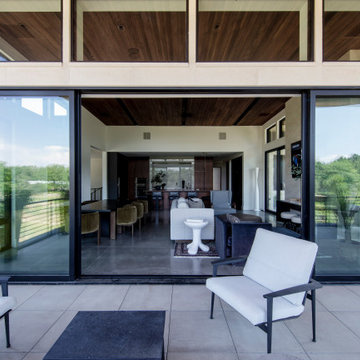
Beautiful Modern Home with Steel Facia, Limestone, Steel Stones, Concrete Floors,modern kitchen
Photo of an expansive modern open concept family room in Denver with concrete floors, grey floor and wood.
Photo of an expansive modern open concept family room in Denver with concrete floors, grey floor and wood.

Inspiration for a mid-sized industrial enclosed family room in Los Angeles with grey walls, concrete floors, no fireplace, a wall-mounted tv and grey floor.

Floor to ceiling Brombal steel windows, concrete floor, stained alder wall cladding.
Inspiration for a modern family room in Seattle with brown walls, concrete floors, grey floor and wood walls.
Inspiration for a modern family room in Seattle with brown walls, concrete floors, grey floor and wood walls.
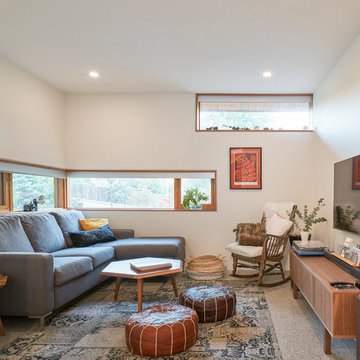
Andrew Latreille
Design ideas for a mid-sized midcentury family room in Vancouver with white walls, concrete floors, grey floor and a wall-mounted tv.
Design ideas for a mid-sized midcentury family room in Vancouver with white walls, concrete floors, grey floor and a wall-mounted tv.
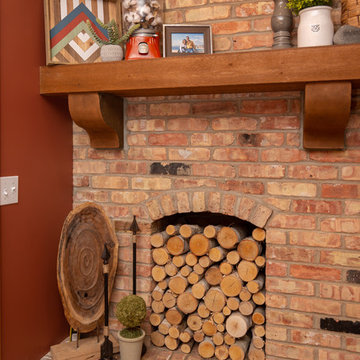
Mid-sized country enclosed family room in Chicago with beige walls, terra-cotta floors, a standard fireplace, a brick fireplace surround, no tv and red floor.
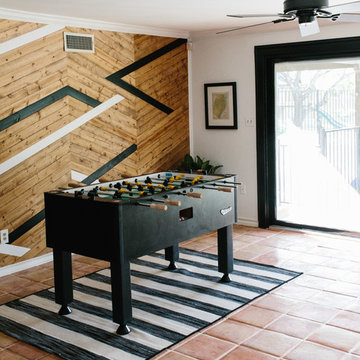
An eclectic, modern media room with bold accents of black metals, natural woods, and terra cotta tile floors. We wanted to design a fresh and modern hangout spot for these clients, whether they’re hosting friends or watching the game, this entertainment room had to fit every occasion.
We designed a full home bar, which looks dashing right next to the wooden accent wall and foosball table. The sitting area is full of luxe seating, with a large gray sofa and warm brown leather arm chairs. Additional seating was snuck in via black metal chairs that fit seamlessly into the built-in desk and sideboard table (behind the sofa).... In total, there is plenty of seats for a large party, which is exactly what our client needed.
Lastly, we updated the french doors with a chic, modern black trim, a small detail that offered an instant pick-me-up. The black trim also looks effortless against the black accents.
Designed by Sara Barney’s BANDD DESIGN, who are based in Austin, Texas and serving throughout Round Rock, Lake Travis, West Lake Hills, and Tarrytown.
For more about BANDD DESIGN, click here: https://bandddesign.com/
To learn more about this project, click here: https://bandddesign.com/lost-creek-game-room/
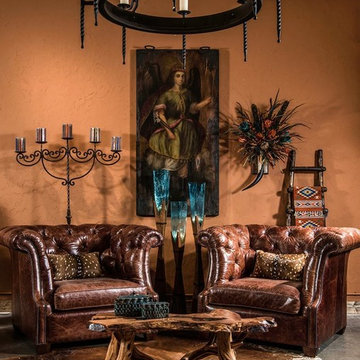
Mid-sized country open concept family room in Dallas with beige walls, concrete floors, no fireplace, no tv and grey floor.
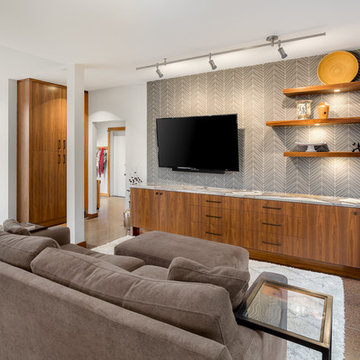
Portland Metro's Design and Build Firm | Photo Credit: Justin Krug
This is an example of a mid-sized contemporary open concept family room in Portland with grey walls, concrete floors, no fireplace, a wall-mounted tv and brown floor.
This is an example of a mid-sized contemporary open concept family room in Portland with grey walls, concrete floors, no fireplace, a wall-mounted tv and brown floor.
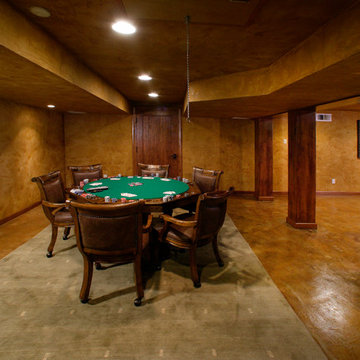
This basement was turned into the ultimate man's cave and wine cellar. Beautiful wood everywhere. This room is very understated making the game table the focal point, until you look across the room to the wonderful wine cellar.
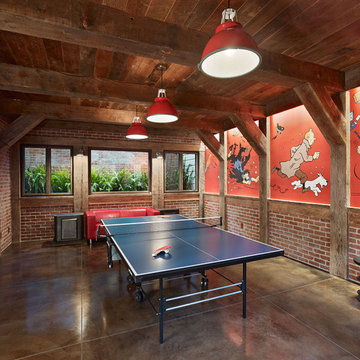
Photo Credit: Bruce Damonte
This is an example of an eclectic family room in San Francisco with concrete floors, multi-coloured walls, no fireplace and brown floor.
This is an example of an eclectic family room in San Francisco with concrete floors, multi-coloured walls, no fireplace and brown floor.
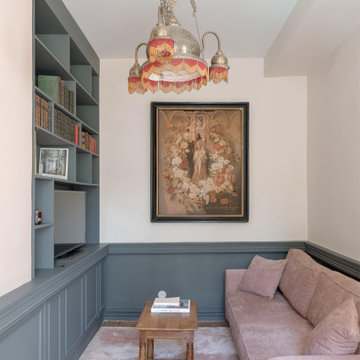
Les couleurs contrastées (gris et rose) proposent une harmonie tout en douceur pout cette bibliothèque nouvellement aménagée.
Photo of a mid-sized transitional enclosed family room in Lyon with a library, terra-cotta floors and a freestanding tv.
Photo of a mid-sized transitional enclosed family room in Lyon with a library, terra-cotta floors and a freestanding tv.
Family Room Design Photos with Concrete Floors and Terra-cotta Floors
7