All Ceiling Designs Family Room Design Photos with Concrete Floors
Refine by:
Budget
Sort by:Popular Today
141 - 160 of 283 photos
Item 1 of 3
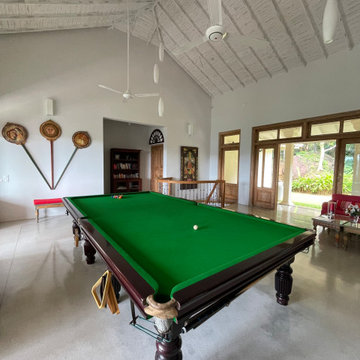
Salle de billard
Inspiration for an expansive tropical open concept family room in Other with a game room, white walls, concrete floors, white floor and wood.
Inspiration for an expansive tropical open concept family room in Other with a game room, white walls, concrete floors, white floor and wood.
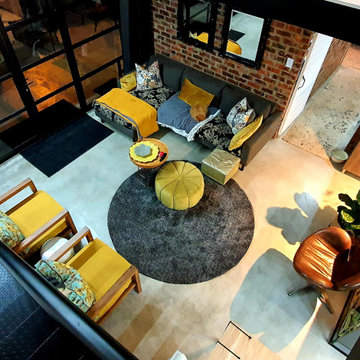
New contemporary cottage with open plan living and kitchen area.
Inspiration for a small contemporary loft-style family room in Other with concrete floors, grey floor, vaulted and brick walls.
Inspiration for a small contemporary loft-style family room in Other with concrete floors, grey floor, vaulted and brick walls.
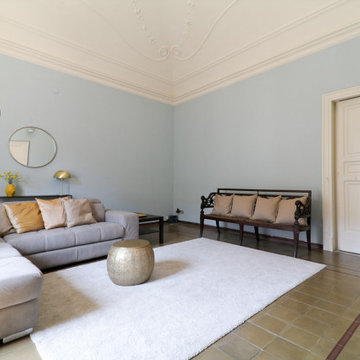
This is an example of a family room in Catania-Palermo with grey walls, concrete floors, multi-coloured floor and vaulted.
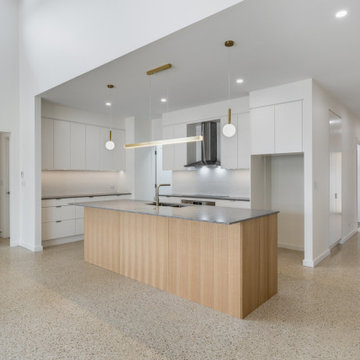
Exposed concrete floor, timber feature island bench, feature red door, raked ceilngs
Inspiration for a large contemporary open concept family room in Adelaide with white walls, concrete floors, no tv, beige floor and vaulted.
Inspiration for a large contemporary open concept family room in Adelaide with white walls, concrete floors, no tv, beige floor and vaulted.
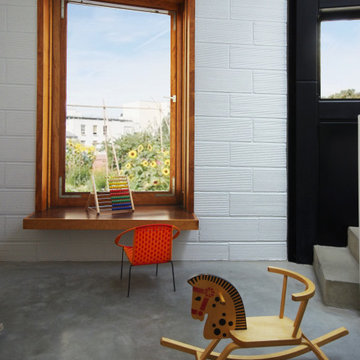
Small contemporary open concept family room in Paris with a game room, concrete floors and exposed beam.
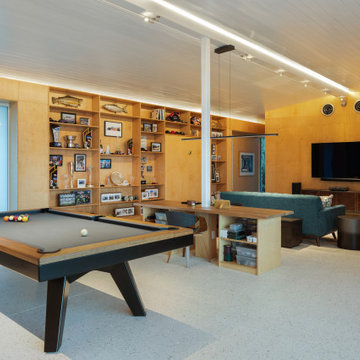
Parc Fermé is an area at an F1 race track where cars are parked for display for onlookers.
Our project, Parc Fermé was designed and built for our previous client (see Bay Shore) who wanted to build a guest house and house his most recent retired race cars. The roof shape is inspired by his favorite turns at his favorite race track. Race fans may recognize it.
The space features a kitchenette, a full bath, a murphy bed, a trophy case, and the coolest Big Green Egg grill space you have ever seen. It was located on Sarasota Bay.
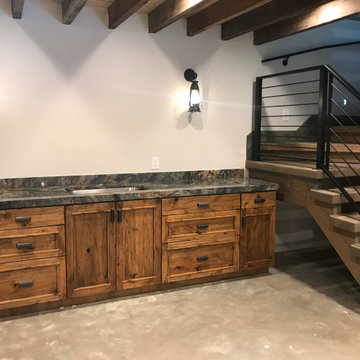
Design ideas for a mid-sized industrial open concept family room with a home bar, white walls, concrete floors, no fireplace, no tv, grey floor and exposed beam.
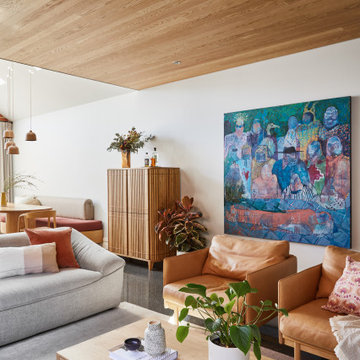
Photo of a large midcentury open concept family room in Melbourne with white walls, concrete floors, a built-in media wall, black floor and timber.
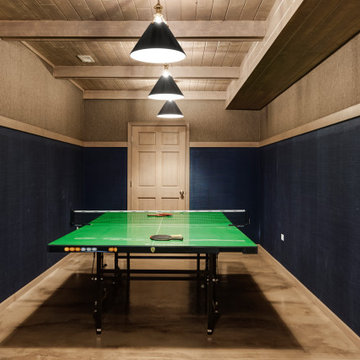
When the decision was made to add onto this house, our designer was able to give this family additional space to enjoy each other’s company.
The existing part of basement had lower ceilings, but our team was able to add additional height to the addition. This not only opened up the space but also provided ample room for innovative design ideas.
Sometimes, the layout of a space becomes apparent through practical considerations. We carefully selected the position of the TV and ping-pong table based on the layout, ensuring that the window placement wouldn’t interfere with the blue stone patio above. This thoughtfully crafted layout optimizes the functionality and flow of the space.
With the challenge of a long, narrow space, we discovered the perfect solution – a dedicated ping-pong area. It’s amazing how a game can bring the family together and add a fun and dynamic element to the lower level.
To create a visually appealing atmosphere, we incorporated a range of design elements. The colored cement floor adds a touch of uniqueness and is not only stylish but also durable. Two different tones of grass cloth wallpaper enhance the textured look of the walls, while the pine tongue and groove ceiling, combined with exposed beams, infuse warmth into the space. The six hanging pendant light fixtures serve as functional and decorative elements, creating a cozy and inviting ambiance.
This lower level addition is a testament to our ability to adapt to the unique challenges of a project and create a space that is not only functional but also aesthetically pleasing. It’s a wonderful example of how creative solutions can transform even the most challenging spaces into areas of style and purpose.
At Crystal Kitchen, we’re committed to turning your vision into reality, whether it’s a basement, kitchen, home office, or any other area of your home. If you’re looking to create a space that perfectly suits your lifestyle, get in touch with us today, and let’s make your dream a reality. Your home should be a reflection of you, and we’re here to bring your dreams to life.
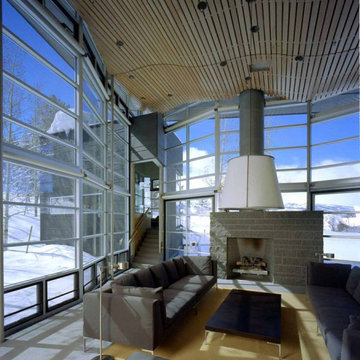
Floor to ceiling windows take in the breathtaking views of the snowy mountains in this family room area.
Inspiration for a large contemporary open concept family room in San Francisco with concrete floors, a wood stove, a stone fireplace surround, grey floor and wood.
Inspiration for a large contemporary open concept family room in San Francisco with concrete floors, a wood stove, a stone fireplace surround, grey floor and wood.
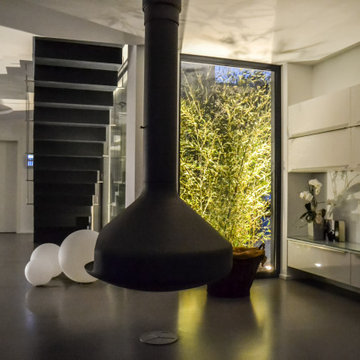
Photo of a large contemporary open concept family room in Other with white walls, concrete floors, a hanging fireplace, a concrete fireplace surround, grey floor, recessed and wallpaper.
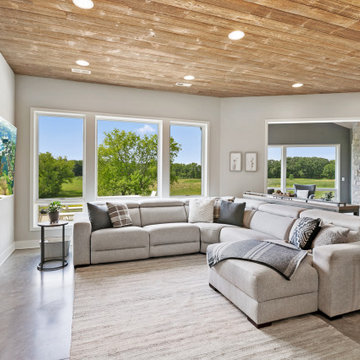
This is an example of a large country open concept family room in Minneapolis with beige walls, concrete floors, a wall-mounted tv, beige floor and wood.
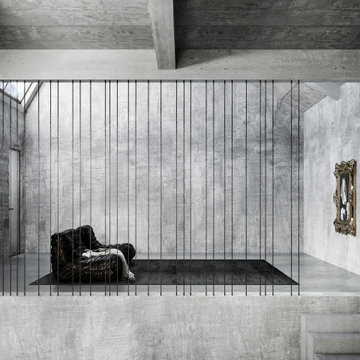
The staircase leads to a mezzanine floor that expresses the intimate and silent atmosphere of a museum space. Two armchairs and a painting, nothing else is required to get into a soft and suspended dimension of dialogue with art, suggesting an ideal connection between the spaces of sociality and the personal domestic spaces.
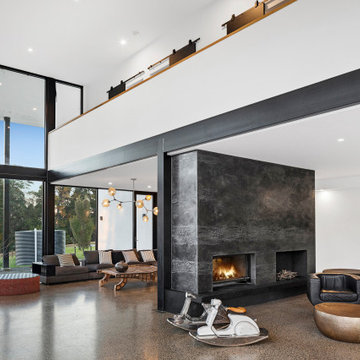
Inspiration for a large modern open concept family room in Melbourne with concrete floors, a two-sided fireplace, a concrete fireplace surround, a built-in media wall, vaulted and decorative wall panelling.
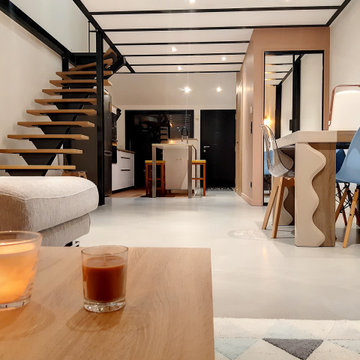
Design ideas for a contemporary open concept family room in Other with concrete floors, grey floor and exposed beam.
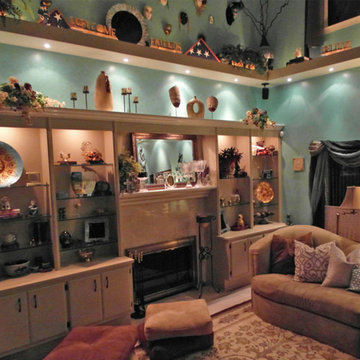
Updated Family Room Space
Refinished, new marble fireplace surround, additional lighting, custom made display shelf, surround sound integrated, wrought iron railings
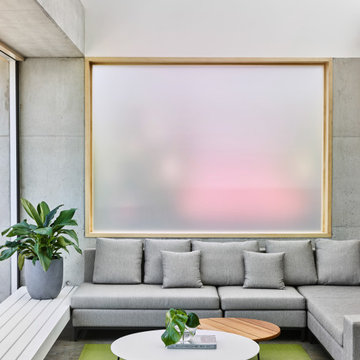
Photo of a small contemporary open concept family room in Brisbane with a home bar, white walls, concrete floors, a concealed tv, grey floor and vaulted.
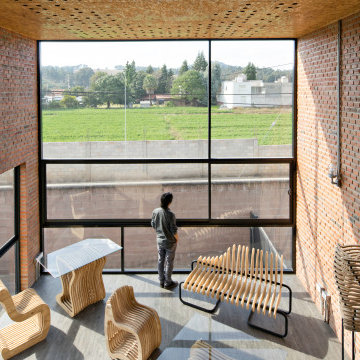
Sol 25 was designed under the premise that form and configuration of architectural space influence the users experience and behavior. Consequently, the house layout explores how to create an authentic experience for the inhabitant by challenging the standard layouts of residential programming. For the desired outcome, 3 main principles were followed: direct integration with nature in private spaces, visual integration with the adjacent nature reserve in the social areas, and social integration through wide open spaces in common areas.
In addition, a distinct architectural layout is generated, as the ground floor houses two bedrooms, a garden and lobby. The first level houses the main bedroom and kitchen, all in an open plan concept with double height, where the user can enjoy the view of the green areas. On the second level there is a loft with a studio, and to use the roof space, a roof garden was designed where one can enjoy an outdoor environment with interesting views all around.
Sol 25 maintains an industrial aesthetic, as a hybrid between a house and a loft, achieving wide spaces with character. The materials used were mostly exposed brick and glass, which when conjugated create cozy spaces in addition to requiring low maintenance.
The interior design was another key point in the project, as each of the woodwork, fixtures and fittings elements were specially designed. Thus achieving a personalized and unique environment.
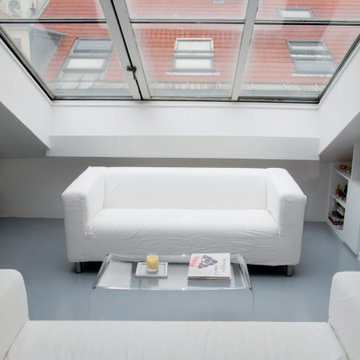
Photo of a small contemporary loft-style family room in Paris with a library, white walls, concrete floors, no fireplace, a freestanding tv, grey floor and exposed beam.
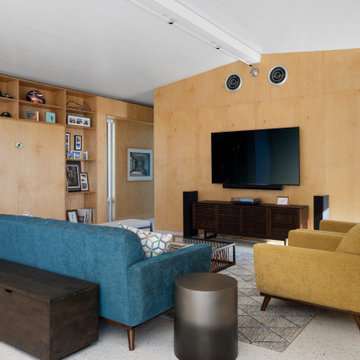
Parc Fermé is an area at an F1 race track where cars are parked for display for onlookers.
Our project, Parc Fermé was designed and built for our previous client (see Bay Shore) who wanted to build a guest house and house his most recent retired race cars. The roof shape is inspired by his favorite turns at his favorite race track. Race fans may recognize it.
The space features a kitchenette, a full bath, a murphy bed, a trophy case, and the coolest Big Green Egg grill space you have ever seen. It was located on Sarasota Bay.
All Ceiling Designs Family Room Design Photos with Concrete Floors
8