Family Room Design Photos with Cork Floors and Brick Floors
Refine by:
Budget
Sort by:Popular Today
1 - 20 of 418 photos
Item 1 of 3
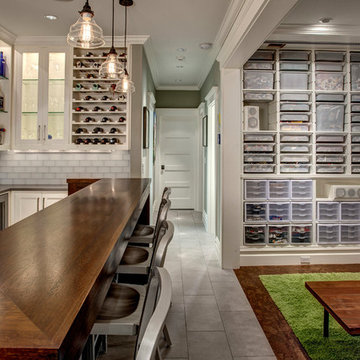
We dug down into the basement floor to achieve 9'0" ceiling height. Now the space is perfect for entertaining, whether your tastes run towards a drink at the home bar, watching movies on the drop down screen (concealed in the ceiling), or building a lego creation from the lego pieces stored in the bins that line two walls. Architectural design by Board & Vellum. Photo by John G. Wilbanks.
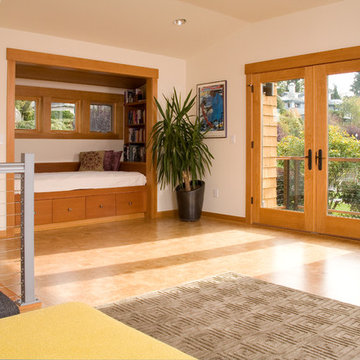
Contractor: Gary Howe Construction Photography: Roger Turk
Design ideas for a contemporary family room in Seattle with cork floors.
Design ideas for a contemporary family room in Seattle with cork floors.

Everywhere you look in this home, there is a surprise to be had and a detail that was worth preserving. One of the more iconic interior features was this original copper fireplace shroud that was beautifully restored back to it's shiny glory. The sofa was custom made to fit "just so" into the drop down space/ bench wall separating the family room from the dining space. Not wanting to distract from the design of the space by hanging TV on the wall - there is a concealed projector and screen that drop down from the ceiling when desired. Flooded with natural light from both directions from the original sliding glass doors - this home glows day and night - by sunlight or firelight.
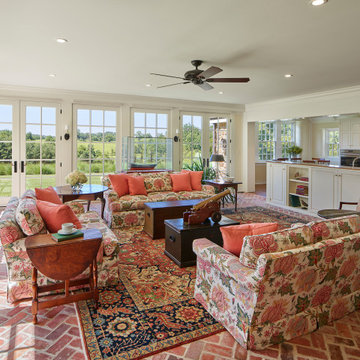
Light filled new family room open to new kitchen in addition to a restored 1930s era traditional home
Photo of a traditional open concept family room in Wilmington with white walls, brick floors, no fireplace, a concealed tv and red floor.
Photo of a traditional open concept family room in Wilmington with white walls, brick floors, no fireplace, a concealed tv and red floor.
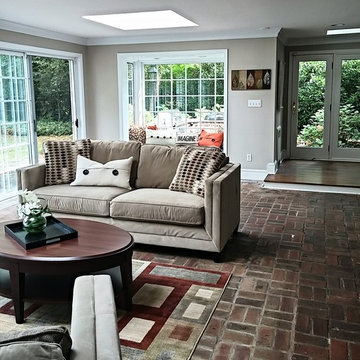
Family room with warm brick floor and walk-in brick fireplace.
Design ideas for a mid-sized traditional open concept family room in Philadelphia with grey walls, brick floors, a standard fireplace, a brick fireplace surround and no tv.
Design ideas for a mid-sized traditional open concept family room in Philadelphia with grey walls, brick floors, a standard fireplace, a brick fireplace surround and no tv.
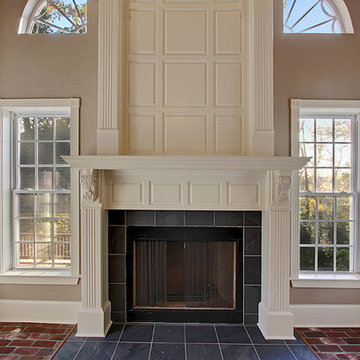
Photo of a mid-sized traditional family room in New Orleans with brown walls, brick floors, a standard fireplace, a tile fireplace surround, no tv and red floor.
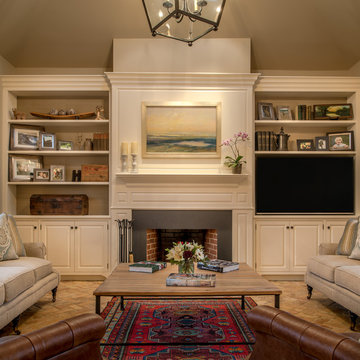
Angle Eye Photography
Inspiration for a large traditional open concept family room in Philadelphia with beige walls, brick floors, a standard fireplace, a wood fireplace surround, a built-in media wall and brown floor.
Inspiration for a large traditional open concept family room in Philadelphia with beige walls, brick floors, a standard fireplace, a wood fireplace surround, a built-in media wall and brown floor.
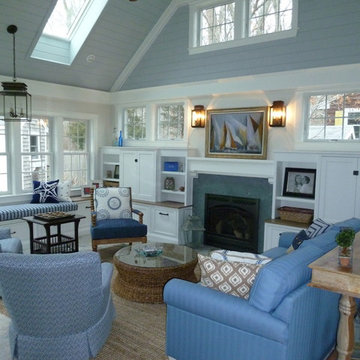
This sunroom addition brings in lots of light with the clerestory windows and skylights. The finishes and fabrics offer a hint of Summer at the Ocean, with their colors and patterns.
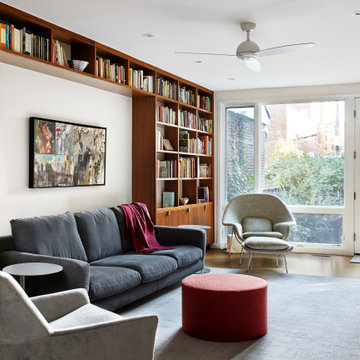
Design ideas for a midcentury family room in DC Metro with a library and cork floors.
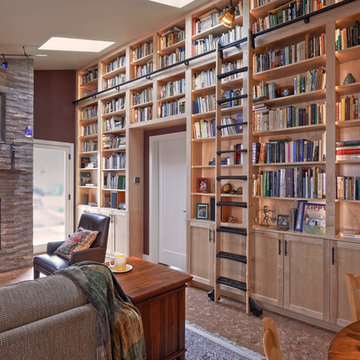
NW Architectural Photography
Inspiration for a mid-sized arts and crafts open concept family room in Seattle with a library, red walls, cork floors, a standard fireplace, a stone fireplace surround, no tv and brown floor.
Inspiration for a mid-sized arts and crafts open concept family room in Seattle with a library, red walls, cork floors, a standard fireplace, a stone fireplace surround, no tv and brown floor.
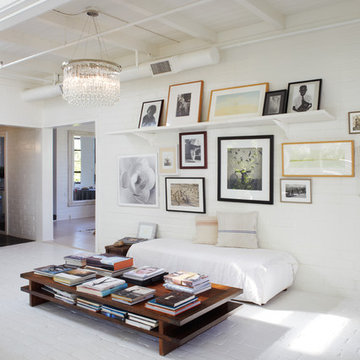
Inspiration for a mid-sized industrial family room in Orange County with white walls, brick floors and no fireplace.
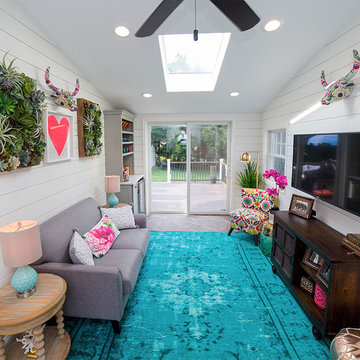
This previously unused breezeway at a family home in CT was renovated into a multi purpose room. It's part family room, office and entertaining space. The redesign and renovation included installing radiant heated tile floors, wet bar, built in office space and shiplap walls. It was decorated with pops of color against the neutral gray cabinets and white shiplap walls. Part sophistication, part family fun while functioning for the whole family.

Inspiration for a mid-sized midcentury open concept family room in New York with a library, green walls, cork floors, a standard fireplace, a brick fireplace surround and brown floor.

Expansive midcentury open concept family room in New Orleans with brick floors, no fireplace, no tv and red floor.
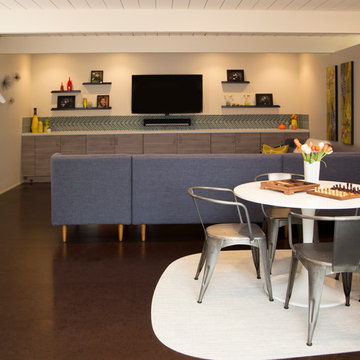
Christy Wood Wright
Design ideas for a small midcentury enclosed family room in San Francisco with a game room, blue walls, cork floors and a wall-mounted tv.
Design ideas for a small midcentury enclosed family room in San Francisco with a game room, blue walls, cork floors and a wall-mounted tv.
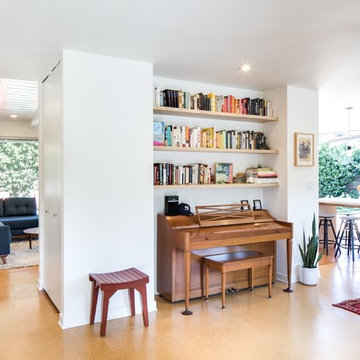
Chad Mellon Photography
Mid-sized midcentury open concept family room in Los Angeles with cork floors, a music area, white walls, no fireplace, no tv and brown floor.
Mid-sized midcentury open concept family room in Los Angeles with cork floors, a music area, white walls, no fireplace, no tv and brown floor.

Mid-sized midcentury open concept family room in San Diego with white walls, cork floors, a standard fireplace, a metal fireplace surround, a concealed tv, grey floor and brick walls.
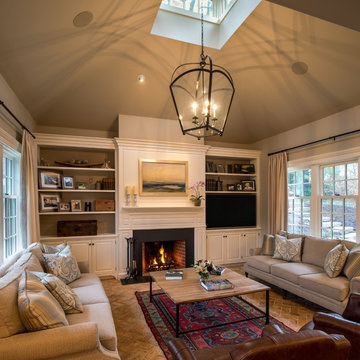
Angle Eye Photography
Large traditional open concept family room in Philadelphia with beige walls, brick floors, a standard fireplace, a wood fireplace surround, a built-in media wall and brown floor.
Large traditional open concept family room in Philadelphia with beige walls, brick floors, a standard fireplace, a wood fireplace surround, a built-in media wall and brown floor.
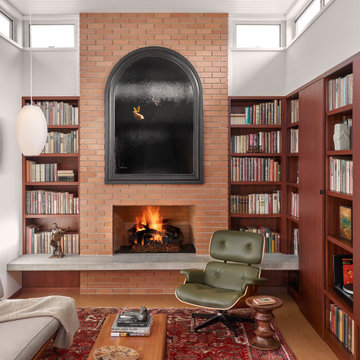
Inspiration for a mid-sized midcentury open concept family room in Austin with a library, white walls, cork floors, a standard fireplace, a brick fireplace surround, no tv, brown floor and timber.
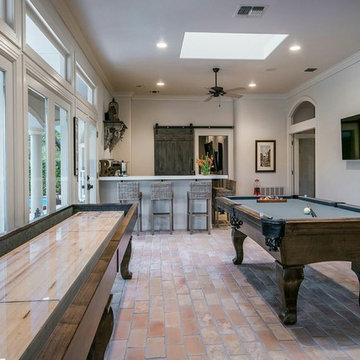
Ric J Photography
This is an example of an expansive transitional family room in Austin with brick floors and beige floor.
This is an example of an expansive transitional family room in Austin with brick floors and beige floor.
Family Room Design Photos with Cork Floors and Brick Floors
1