Family Room Design Photos with Cork Floors and Limestone Floors
Refine by:
Budget
Sort by:Popular Today
1 - 20 of 973 photos
Item 1 of 3
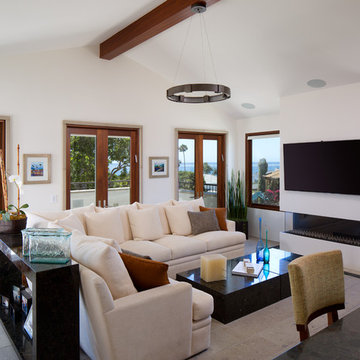
James Brady
Mid-sized transitional open concept family room in San Diego with white walls, a ribbon fireplace, a wall-mounted tv, limestone floors and a plaster fireplace surround.
Mid-sized transitional open concept family room in San Diego with white walls, a ribbon fireplace, a wall-mounted tv, limestone floors and a plaster fireplace surround.
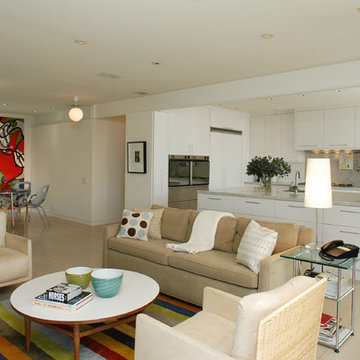
Carrera countertops with white laminate custom cabinets. Custom stainless steel bar counter supports and baleri italia counter stools. Open plan with kitchen at center, dining room at right, dinette at left, family room in the foreground and living room behind. Kitchen with integrated Viking 48" refrigerator/freezer, is adjacent to double side-by-side ovens and warming drawers.
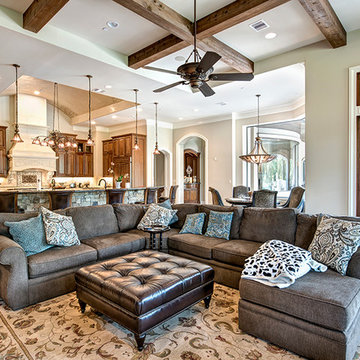
Large open concept family room in Houston with beige walls, limestone floors and beige floor.
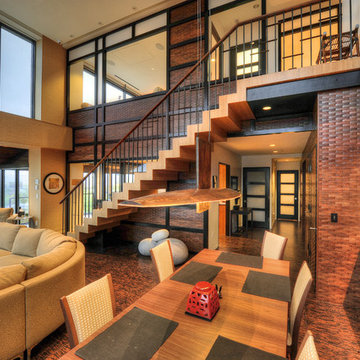
CCI Design Inc.
This is an example of a mid-sized contemporary open concept family room in Cincinnati with beige walls, cork floors, no fireplace, a concealed tv and brown floor.
This is an example of a mid-sized contemporary open concept family room in Cincinnati with beige walls, cork floors, no fireplace, a concealed tv and brown floor.
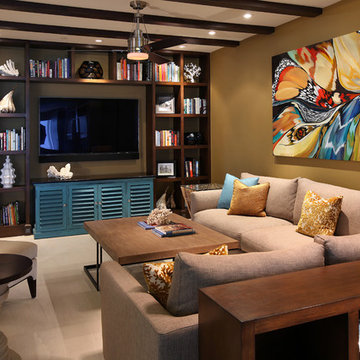
Inspiration for a mid-sized contemporary open concept family room in Miami with limestone floors, a built-in media wall, yellow walls and no fireplace.

Photo of a large transitional open concept family room in Sydney with white walls, limestone floors, no tv and grey floor.
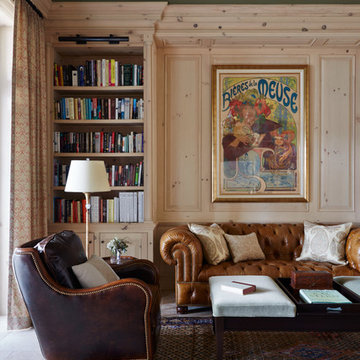
Inspiration for a mid-sized mediterranean enclosed family room in Jacksonville with a library, limestone floors, beige floor and beige walls.
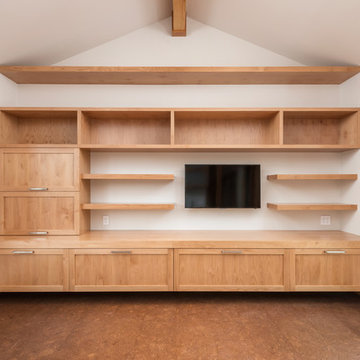
Photo of a small modern enclosed family room in San Francisco with a library, white walls, cork floors, no fireplace, a wall-mounted tv and brown floor.
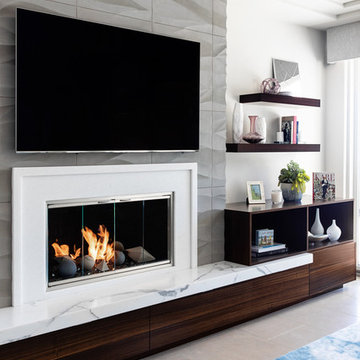
Modern-glam full house design project.
Photography by: Jenny Siegwart
Design ideas for a mid-sized modern open concept family room in San Diego with white walls, limestone floors, a standard fireplace, a stone fireplace surround, a built-in media wall and grey floor.
Design ideas for a mid-sized modern open concept family room in San Diego with white walls, limestone floors, a standard fireplace, a stone fireplace surround, a built-in media wall and grey floor.
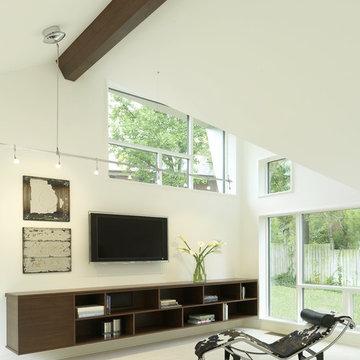
View of renovated Family Room, with custom built walnut storage wall mounted, and limestone tiles.
Alise O'Brien Photography
This is an example of a mid-sized contemporary open concept family room in St Louis with white walls, a wall-mounted tv, limestone floors and no fireplace.
This is an example of a mid-sized contemporary open concept family room in St Louis with white walls, a wall-mounted tv, limestone floors and no fireplace.

A peek of what awaits in this comfy sofa! The family room and kitchen are also open to the patio.
Design ideas for a small transitional open concept family room in San Francisco with grey walls, limestone floors, a wall-mounted tv, brown floor and recessed.
Design ideas for a small transitional open concept family room in San Francisco with grey walls, limestone floors, a wall-mounted tv, brown floor and recessed.
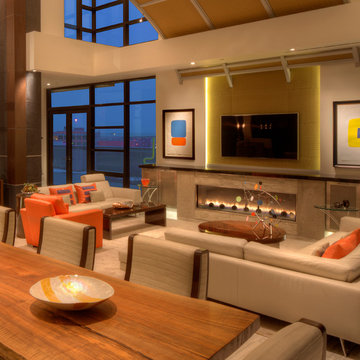
Photo: Mark Heffron
Inspiration for a modern open concept family room in Milwaukee with white walls, limestone floors, a ribbon fireplace, a stone fireplace surround and a wall-mounted tv.
Inspiration for a modern open concept family room in Milwaukee with white walls, limestone floors, a ribbon fireplace, a stone fireplace surround and a wall-mounted tv.
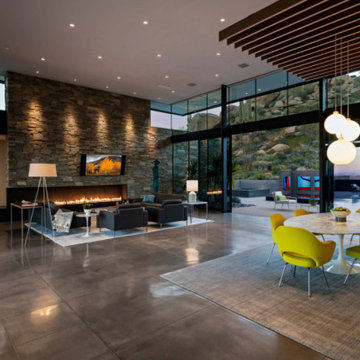
Great room, stack stone, 72” crave gas fireplace
Large contemporary open concept family room in Phoenix with brown walls, limestone floors, a hanging fireplace, a metal fireplace surround, a wall-mounted tv, brown floor, exposed beam and panelled walls.
Large contemporary open concept family room in Phoenix with brown walls, limestone floors, a hanging fireplace, a metal fireplace surround, a wall-mounted tv, brown floor, exposed beam and panelled walls.
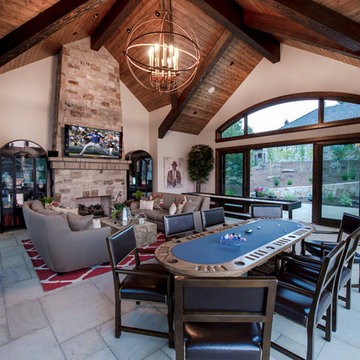
This is an example of an expansive country enclosed family room in Denver with a game room, a wall-mounted tv, beige walls, limestone floors, a standard fireplace, a stone fireplace surround and white floor.
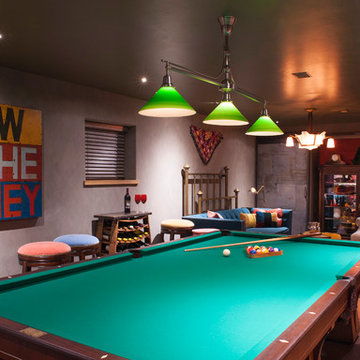
Lower level remodel for a custom Billard room and guest suite. Vintage antiques are used and repurposed to create an vintage industrial man cave.
Photos by Ezra Marcos
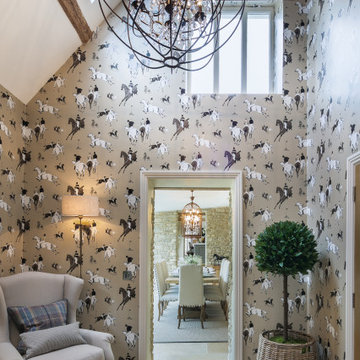
Inspiration for a mid-sized country enclosed family room in Gloucestershire with limestone floors, multi-coloured walls, no tv, beige floor and exposed beam.
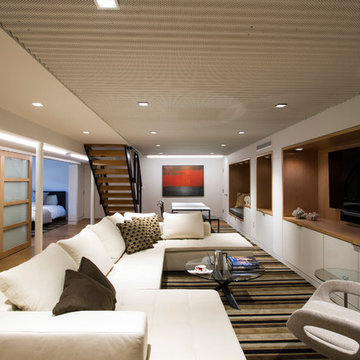
Great Room at lower level with home theater and Acoustic ceiling
Photo by: Jeffrey Edward Tryon
Inspiration for a large modern enclosed family room in Philadelphia with white walls, cork floors, a built-in media wall, a game room and brown floor.
Inspiration for a large modern enclosed family room in Philadelphia with white walls, cork floors, a built-in media wall, a game room and brown floor.
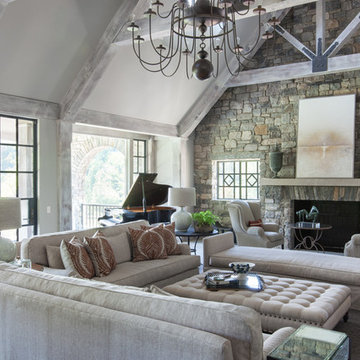
Photo of a large transitional open concept family room in Nashville with a music area, beige walls, a standard fireplace, a stone fireplace surround, no tv, limestone floors and grey floor.
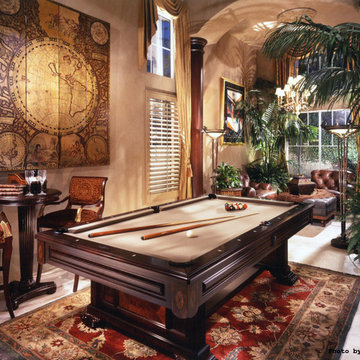
A billiards room in old world elegance with cigar and brandy lounge featuring a hidden bar.
This is an example of a large traditional enclosed family room in Orange County with beige walls, no fireplace, beige floor and limestone floors.
This is an example of a large traditional enclosed family room in Orange County with beige walls, no fireplace, beige floor and limestone floors.
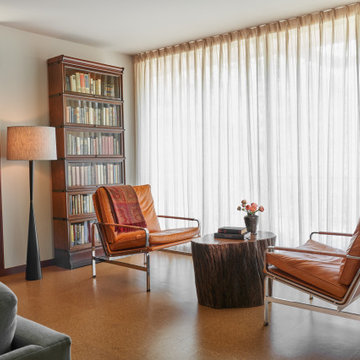
Design ideas for a mid-sized midcentury open concept family room in Austin with a library, white walls, cork floors, no fireplace, no tv and brown floor.
Family Room Design Photos with Cork Floors and Limestone Floors
1