Family Room Design Photos with Medium Hardwood Floors and Cork Floors
Refine by:
Budget
Sort by:Popular Today
1 - 20 of 45,419 photos
Item 1 of 3

Design ideas for a large contemporary open concept family room in Melbourne with a home bar, brown walls, medium hardwood floors, a hanging fireplace, a stone fireplace surround, a built-in media wall and wood walls.

Large beach style open concept family room in Sydney with white walls, medium hardwood floors, a wall-mounted tv, timber and a ribbon fireplace.

This casual living room of KIllara House by Nathan Gornall Design offers a more relaxed alternative to the formal areas of the home. This open plan room enjoys painstakingly restored details with a blend of contemporary as well as classical inspired furniture and art pieces. A large custom joinery piece in timber and brass houses all the home owners' tech when not in use.
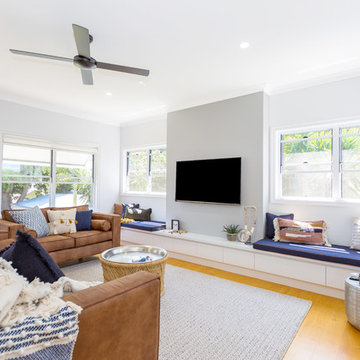
Kath Heke Real Estate Photography
Design ideas for a contemporary family room in Other with grey walls, medium hardwood floors, no fireplace and a wall-mounted tv.
Design ideas for a contemporary family room in Other with grey walls, medium hardwood floors, no fireplace and a wall-mounted tv.
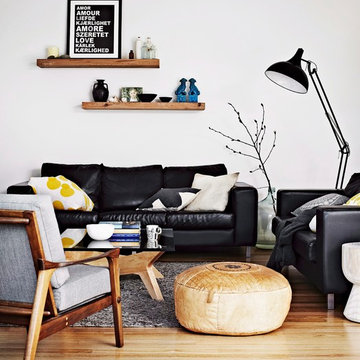
Design ideas for a scandinavian family room in Other with white walls, medium hardwood floors and beige floor.
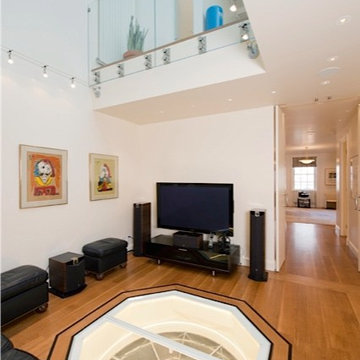
Photo of a mid-sized eclectic enclosed family room in New York with white walls, medium hardwood floors, no fireplace and a freestanding tv.
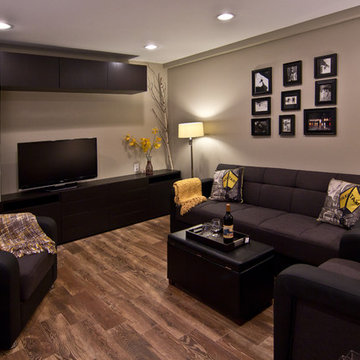
Design and photo: Clever Home Design LLC
Contractor: Slachta Home Improvement (www.slachtahomeimprovement.com)
Photo of a small contemporary enclosed family room in New York with grey walls, medium hardwood floors and a freestanding tv.
Photo of a small contemporary enclosed family room in New York with grey walls, medium hardwood floors and a freestanding tv.
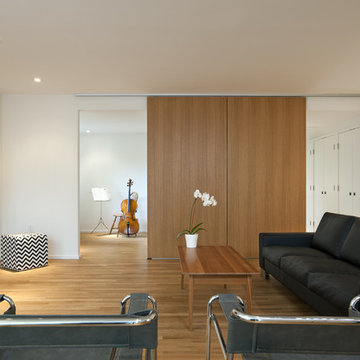
Addition to a mid-century modern home in Arlington, VA with views to the DC skyline.
Paul Burk Photography
This is an example of a modern family room in DC Metro with white walls, medium hardwood floors and a wall-mounted tv.
This is an example of a modern family room in DC Metro with white walls, medium hardwood floors and a wall-mounted tv.
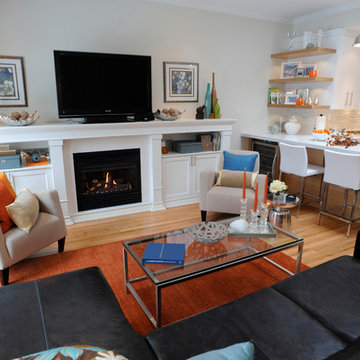
Mid-sized beach style open concept family room in Toronto with medium hardwood floors, a standard fireplace, a freestanding tv, white walls and beige floor.

Philadelphia Row Home Renovation focusing on maximizing storage for a young family of 5. We created a "mudroom" in the front of the row home with a large living room space for family time + hosting. We used kid-friendly furnishings with performance fabrics that are durable and easy to clean. Prioritized eco-friendly selections, utilizing locally sourced + American made pieces.
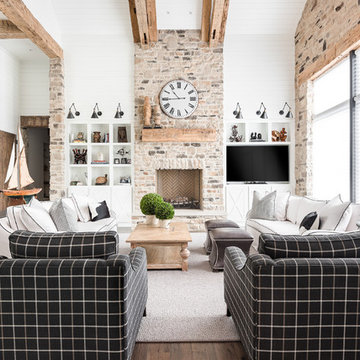
A storybook interior! An urban farmhouse with layers of purposeful patina; reclaimed trusses, shiplap, acid washed stone, wide planked hand scraped wood floors. Come on in!
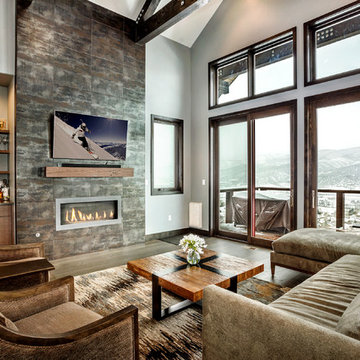
This is an example of a mid-sized country open concept family room in Denver with white walls, medium hardwood floors, a ribbon fireplace, a tile fireplace surround, a wall-mounted tv, grey floor and a home bar.
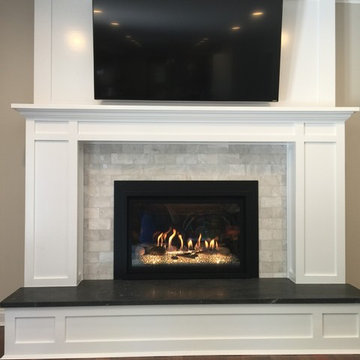
Was previously a red brick wood burning fireplace with a matching hearth. We refaced with MDF, Marble subway tile, Spectacular leather finished granite. The gas insert is a Kozy Heat Chaska 34, and the T.V. is a 4K Vizio. The flooring is BELLAWOOD 3/4" x 3-1/4" Select Brazilian Chestnut.
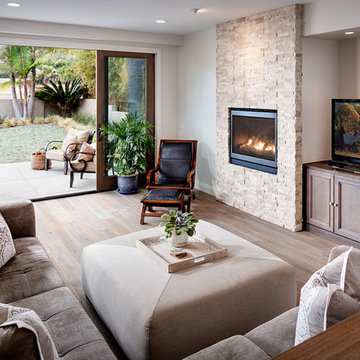
Conceptually the Clark Street remodel began with an idea of creating a new entry. The existing home foyer was non-existent and cramped with the back of the stair abutting the front door. By defining an exterior point of entry and creating a radius interior stair, the home instantly opens up and becomes more inviting. From there, further connections to the exterior were made through large sliding doors and a redesigned exterior deck. Taking advantage of the cool coastal climate, this connection to the exterior is natural and seamless
Photos by Zack Benson
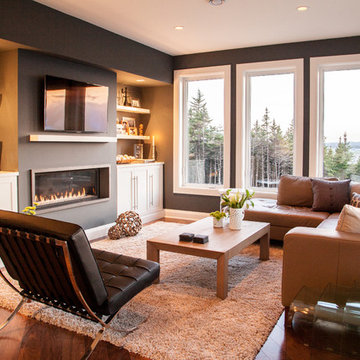
Interior Design: Mod & Stanley Design Inc. (www.modandstanley.com)
Photography: Chris Boyd (www.chrisboydphoto.com)
Photo of a contemporary family room in Other with black walls, medium hardwood floors, a ribbon fireplace and a wall-mounted tv.
Photo of a contemporary family room in Other with black walls, medium hardwood floors, a ribbon fireplace and a wall-mounted tv.
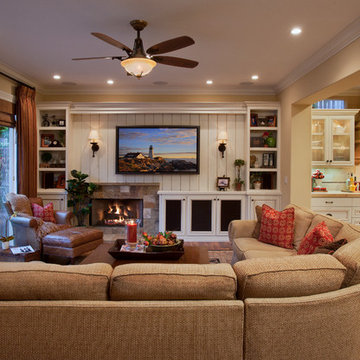
Martin King
Design ideas for a large traditional open concept family room in Orange County with beige walls, medium hardwood floors, a standard fireplace, a stone fireplace surround, a wall-mounted tv and brown floor.
Design ideas for a large traditional open concept family room in Orange County with beige walls, medium hardwood floors, a standard fireplace, a stone fireplace surround, a wall-mounted tv and brown floor.

This is an example of a mid-sized mediterranean open concept family room in Naples with a library, white walls, no fireplace, medium hardwood floors and brown floor.
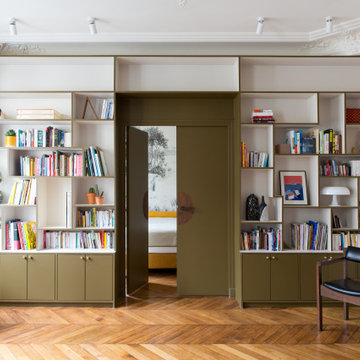
Photo of a contemporary family room in Paris with white walls, medium hardwood floors and brown floor.

The great room opens out to the beautiful back terrace and pool Much of the furniture in this room was custom designed. We designed the bookcase and fireplace mantel, as well as the trim profile for the coffered ceiling.
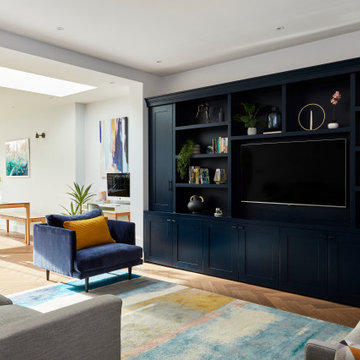
Hiding all the family games, paperwork and gubbins these bespoke designed shelves and cabinetry are painted in Basalt by Little Greene, hiding the TV. Styling is key to the open shelving
Family Room Design Photos with Medium Hardwood Floors and Cork Floors
1