Family Room Design Photos with Medium Hardwood Floors and Cork Floors
Refine by:
Budget
Sort by:Popular Today
161 - 180 of 45,415 photos
Item 1 of 3
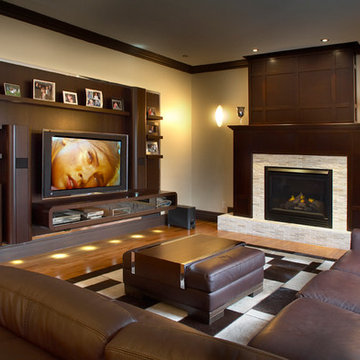
A warm inviting functional family room with a custom designed wall unit for motorized plasma bracket (recessed behind the wall unit) and integrate Bose stereo and speakers. Storage area was designed for DVDs and video games and equipment. The Italian oak custom wall unit is floating with a chrome frame and LED lighting above and below.
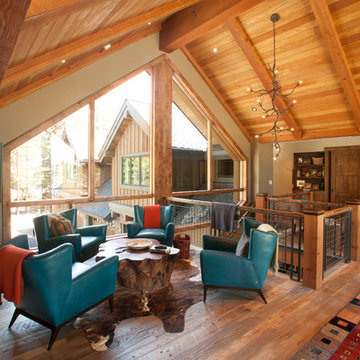
Charlie Borland Photography
This is an example of a contemporary loft-style family room in Portland with beige walls and medium hardwood floors.
This is an example of a contemporary loft-style family room in Portland with beige walls and medium hardwood floors.
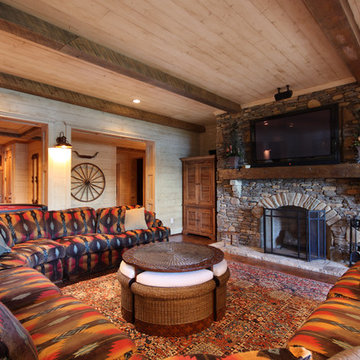
Large country open concept family room in Atlanta with a standard fireplace, a stone fireplace surround, a wall-mounted tv, beige walls, medium hardwood floors and brown floor.
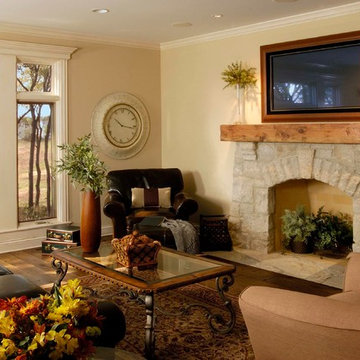
Photography by Linda Oyama Bryan. http://pickellbuilders.com. Flush Hearth Tapered Stone Surround Fireplace with Hand Hewn Timber Mantle. 6 3/4" European white oak floors with beveled edges.
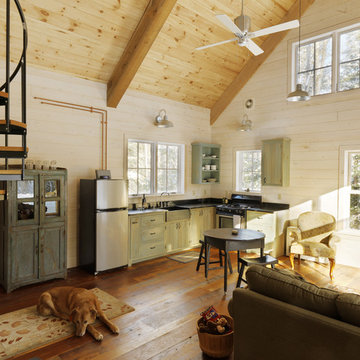
Architect: Joan Heaton Architects
Builder: Silver Maple Construction
Inspiration for a country open concept family room in Burlington with beige walls and medium hardwood floors.
Inspiration for a country open concept family room in Burlington with beige walls and medium hardwood floors.
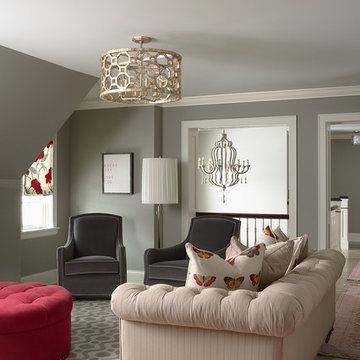
Martha O'Hara Interiors, Interior Design | Susan Gilmore, Photography
Design ideas for a traditional family room in Minneapolis with grey walls and medium hardwood floors.
Design ideas for a traditional family room in Minneapolis with grey walls and medium hardwood floors.
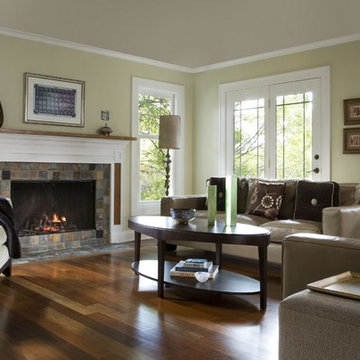
The clean lines of the contemporary living room mixes with the warmth of Walnut wood flooring. Pewabic tiles add interest to the slate fireplace.
Photo Beth Singer Photography
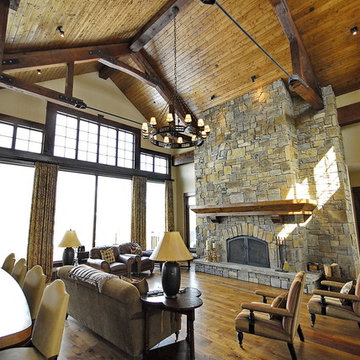
Grand Fireplace
Traditional family room in Other with beige walls, medium hardwood floors, a standard fireplace, a stone fireplace surround and no tv.
Traditional family room in Other with beige walls, medium hardwood floors, a standard fireplace, a stone fireplace surround and no tv.
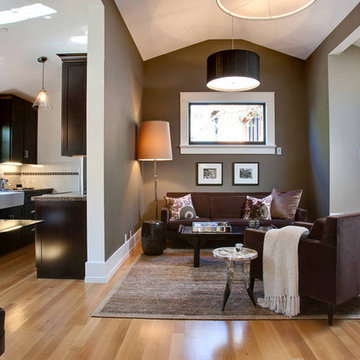
This is an example of a contemporary open concept family room in San Francisco with brown walls, medium hardwood floors and beige floor.
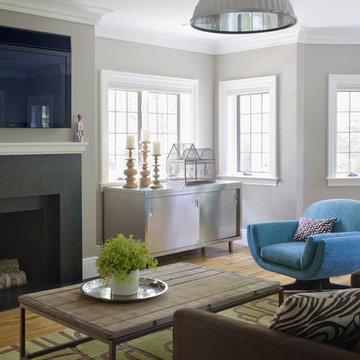
Photography: Eric Roth Photography
Design ideas for a traditional family room in Boston with grey walls, medium hardwood floors and a wall-mounted tv.
Design ideas for a traditional family room in Boston with grey walls, medium hardwood floors and a wall-mounted tv.
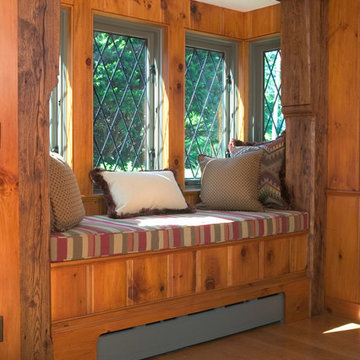
Photo by Randy O'Rourke
Photo of a country family room in Boston with medium hardwood floors.
Photo of a country family room in Boston with medium hardwood floors.
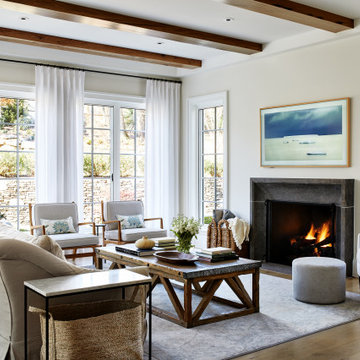
Photo of a large transitional open concept family room in DC Metro with white walls, a standard fireplace, a stone fireplace surround, a wall-mounted tv, medium hardwood floors and brown floor.
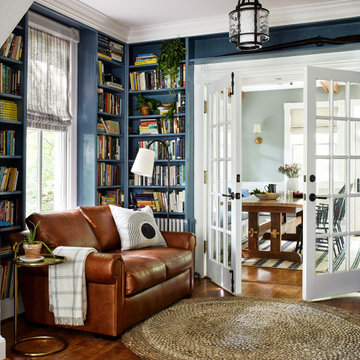
Design ideas for a country enclosed family room in DC Metro with blue walls, medium hardwood floors, brown floor and a library.
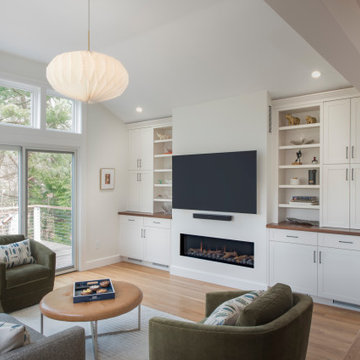
This is an example of a transitional open concept family room in Boston with white walls, medium hardwood floors, a wall-mounted tv, brown floor and vaulted.
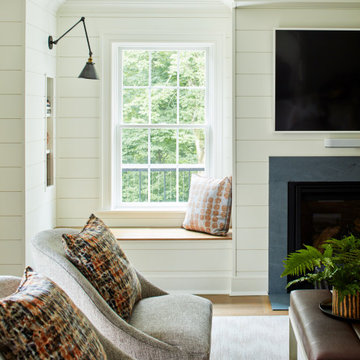
Good morning sunshine! A cozy reading nook and a shiplap fireplace say you're home!
Photo of a large transitional open concept family room in New York with grey walls, medium hardwood floors, a standard fireplace, a stone fireplace surround, a wall-mounted tv and brown floor.
Photo of a large transitional open concept family room in New York with grey walls, medium hardwood floors, a standard fireplace, a stone fireplace surround, a wall-mounted tv and brown floor.
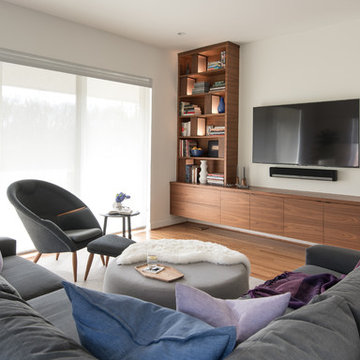
Photography by Laura Metzler
This is an example of a mid-sized modern enclosed family room in DC Metro with white walls, medium hardwood floors, no fireplace, a wall-mounted tv and brown floor.
This is an example of a mid-sized modern enclosed family room in DC Metro with white walls, medium hardwood floors, no fireplace, a wall-mounted tv and brown floor.
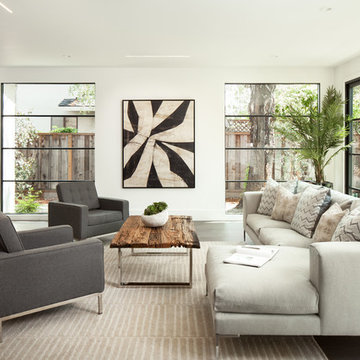
Photo of a mid-sized modern enclosed family room in San Francisco with white walls, medium hardwood floors, a ribbon fireplace, a stone fireplace surround, no tv and brown floor.
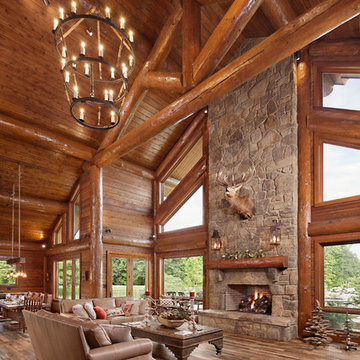
A large, handcrafted log truss spans the width of this grand great room. Produced By: PrecisionCraft Log & Timber Homes Photo Credit: Mountain Photographics, Inc.
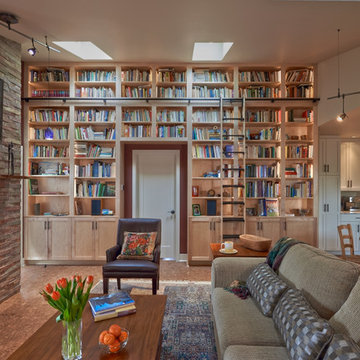
NW Architectural Photography
Mid-sized arts and crafts open concept family room in Seattle with a library, cork floors, a standard fireplace, purple walls, a brick fireplace surround, no tv and brown floor.
Mid-sized arts and crafts open concept family room in Seattle with a library, cork floors, a standard fireplace, purple walls, a brick fireplace surround, no tv and brown floor.
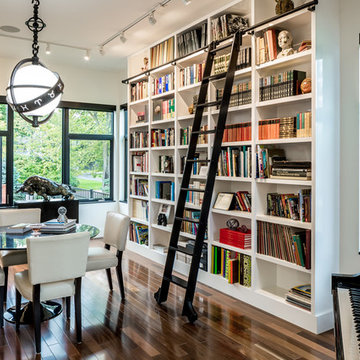
Inspiration for a large contemporary open concept family room in Minneapolis with a library, white walls, medium hardwood floors, no fireplace and no tv.
Family Room Design Photos with Medium Hardwood Floors and Cork Floors
9