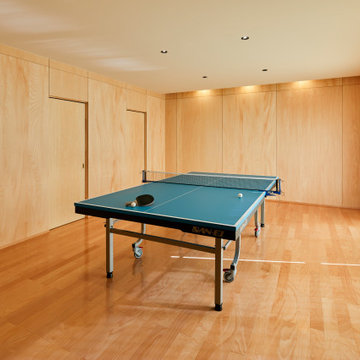Family Room Design Photos with Plywood Floors and Cork Floors
Refine by:
Budget
Sort by:Popular Today
1 - 20 of 525 photos
Item 1 of 3

Design ideas for a large contemporary family room in Other with white walls, plywood floors, a standard fireplace, a plaster fireplace surround, a wall-mounted tv and brown floor.
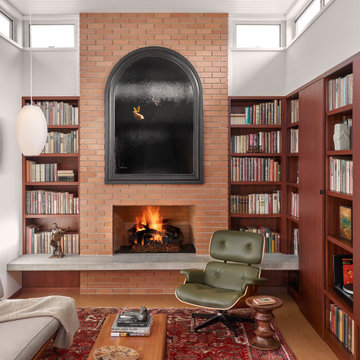
Inspiration for a mid-sized midcentury open concept family room in Austin with a library, white walls, cork floors, a standard fireplace, a brick fireplace surround, no tv, brown floor and timber.
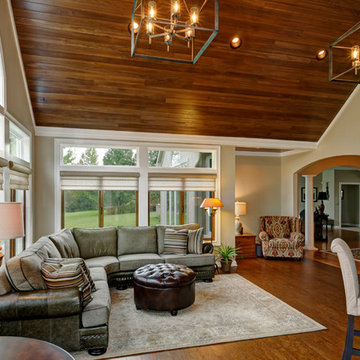
Dave Fox Design Build Remodelers
This room addition encompasses many uses for these homeowners. From great room, to sunroom, to parlor, and gathering/entertaining space; it’s everything they were missing, and everything they desired. This multi-functional room leads out to an expansive outdoor living space complete with a full working kitchen, fireplace, and large covered dining space. The vaulted ceiling in this room gives a dramatic feel, while the stained pine keeps the room cozy and inviting. The large windows bring the outside in with natural light and expansive views of the manicured landscaping.
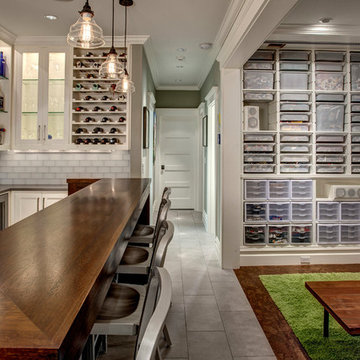
We dug down into the basement floor to achieve 9'0" ceiling height. Now the space is perfect for entertaining, whether your tastes run towards a drink at the home bar, watching movies on the drop down screen (concealed in the ceiling), or building a lego creation from the lego pieces stored in the bins that line two walls. Architectural design by Board & Vellum. Photo by John G. Wilbanks.

Everywhere you look in this home, there is a surprise to be had and a detail that was worth preserving. One of the more iconic interior features was this original copper fireplace shroud that was beautifully restored back to it's shiny glory. The sofa was custom made to fit "just so" into the drop down space/ bench wall separating the family room from the dining space. Not wanting to distract from the design of the space by hanging TV on the wall - there is a concealed projector and screen that drop down from the ceiling when desired. Flooded with natural light from both directions from the original sliding glass doors - this home glows day and night - by sunlight or firelight.
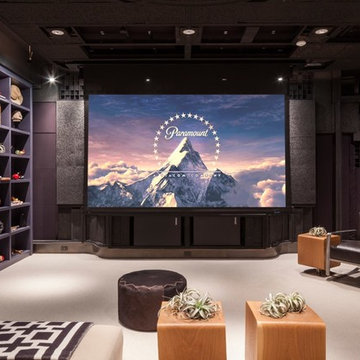
The home theater is connected with the music room that also works like a recording studio.
Mid-sized contemporary enclosed family room in San Francisco with black walls, a game room, plywood floors, no fireplace and a wall-mounted tv.
Mid-sized contemporary enclosed family room in San Francisco with black walls, a game room, plywood floors, no fireplace and a wall-mounted tv.
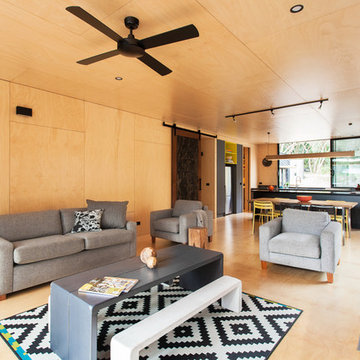
Tom Ross | Brilliant Creek
Photo of a contemporary open concept family room in Melbourne with beige walls, plywood floors and a wood stove.
Photo of a contemporary open concept family room in Melbourne with beige walls, plywood floors and a wood stove.
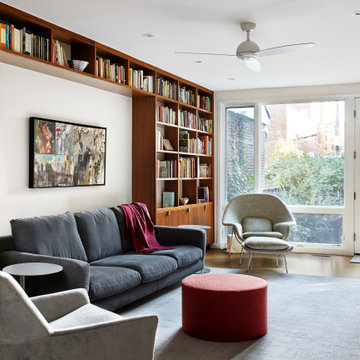
Design ideas for a midcentury family room in DC Metro with a library and cork floors.
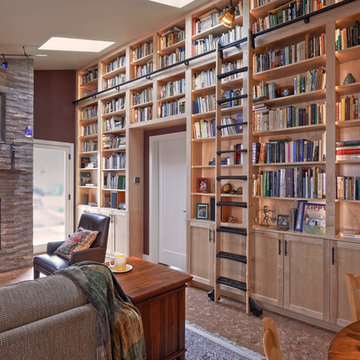
NW Architectural Photography
Inspiration for a mid-sized arts and crafts open concept family room in Seattle with a library, red walls, cork floors, a standard fireplace, a stone fireplace surround, no tv and brown floor.
Inspiration for a mid-sized arts and crafts open concept family room in Seattle with a library, red walls, cork floors, a standard fireplace, a stone fireplace surround, no tv and brown floor.
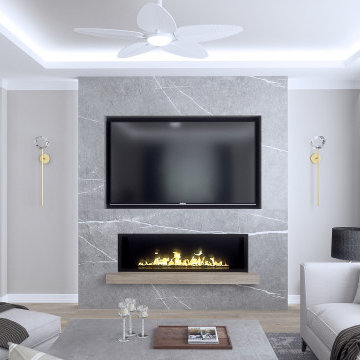
A double-deck house in Tampa, Florida with a garden and swimming pool is currently under construction. The owner's idea was to create a monochrome interior in gray tones. We added turquoise and beige colors to soften it. For the floors we designed wooden parquet in the shade of oak wood. The built in bio fireplace is a symbol of the home sweet home feel. We used many textiles, mainly curtains and carpets, to make the family space more cosy. The dining area is dominated by a beautiful chandelier with crystal balls from the US store Restoration Hardware and to it wall lamps next to fireplace in the same set. The center of the living area creates comfortable sofa, elegantly complemented by the design side glass tables with recessed wooden branche, also from Restoration Hardware There is also a built-in library with backlight, which fills the unused space next to door. The whole house is lit by lots of led strips in the ceiling. I believe we have created beautiful, luxurious and elegant living for the young family :-)
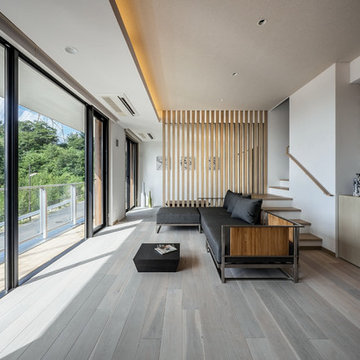
Photo/A.Fukuzawa
Inspiration for a modern open concept family room in Osaka with white walls, plywood floors, no fireplace and a freestanding tv.
Inspiration for a modern open concept family room in Osaka with white walls, plywood floors, no fireplace and a freestanding tv.

Inspiration for a mid-sized midcentury open concept family room in New York with a library, green walls, cork floors, a standard fireplace, a brick fireplace surround and brown floor.
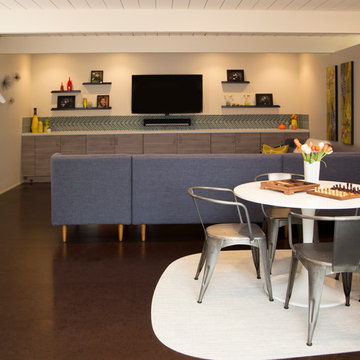
Christy Wood Wright
Design ideas for a small midcentury enclosed family room in San Francisco with a game room, blue walls, cork floors and a wall-mounted tv.
Design ideas for a small midcentury enclosed family room in San Francisco with a game room, blue walls, cork floors and a wall-mounted tv.
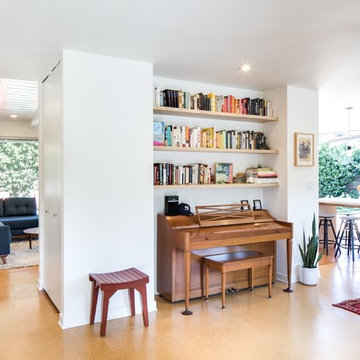
Chad Mellon Photography
Mid-sized midcentury open concept family room in Los Angeles with cork floors, a music area, white walls, no fireplace, no tv and brown floor.
Mid-sized midcentury open concept family room in Los Angeles with cork floors, a music area, white walls, no fireplace, no tv and brown floor.

Mid-sized midcentury open concept family room in San Diego with white walls, cork floors, a standard fireplace, a metal fireplace surround, a concealed tv, grey floor and brick walls.
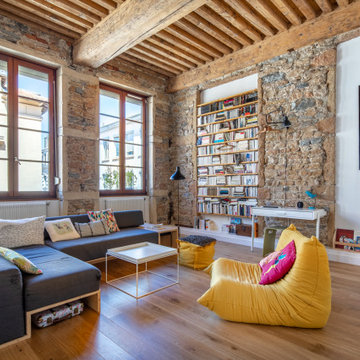
Nous avons réuni deux appartements typiquement canuts pour créer ce sublime T5. Du sablage des plafonds à la Française à la pose des parquets, nous avons complétement rénové cet appartement familial. Les clientes ont pensé le projet, et nous ont confié toutes les démarches associées, tant administratives que logistiques. Nous avons notamment intégré un tapis de carreaux de ciment au parquet dans l’entrée, créé une verrière type atelier en acier pour l’espace bureau avec sa porte battante ouvert sur la pièce de vie, déployé des plafonniers par câbles tissus sur les plafonds traditionnels afin d’éviter les goulottes, réalisé une mezzanine en plancher boucaud pour créer un espace de travail en optimisant la hauteur sous plafond, avec un ouvrant pour une meilleure ventilation. Le plan de travail et le tablier de baignoire de la salle de bain ont été conçus dans la continuité en béton ciré. Une rénovation résolument orientée sur l’ouverture des espaces, la sobriété et la qualité, pour offrir à cette famille un véritable cocon en plein cœur de la Croix Rousse. Photos © Pierre Coussié
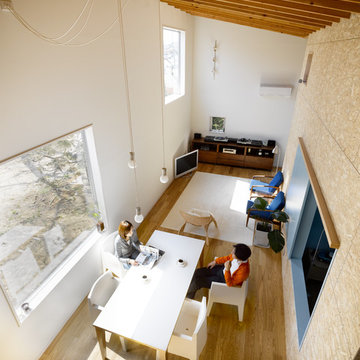
撮影/ナカサ&パートナーズ 守屋欣史
Photo of a large modern open concept family room in Other with a music area, multi-coloured walls, plywood floors, a freestanding tv and brown floor.
Photo of a large modern open concept family room in Other with a music area, multi-coloured walls, plywood floors, a freestanding tv and brown floor.
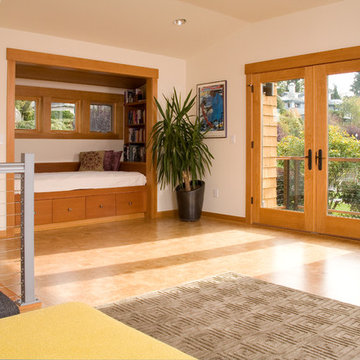
Contractor: Gary Howe Construction Photography: Roger Turk
Design ideas for a contemporary family room in Seattle with cork floors.
Design ideas for a contemporary family room in Seattle with cork floors.
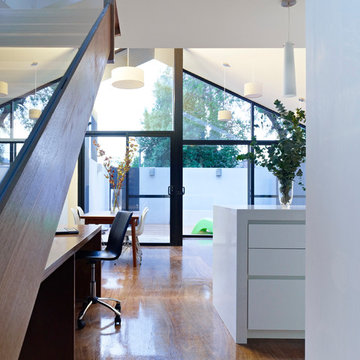
Photo of a small modern open concept family room in Melbourne with white walls, plywood floors and a freestanding tv.
Family Room Design Photos with Plywood Floors and Cork Floors
1
