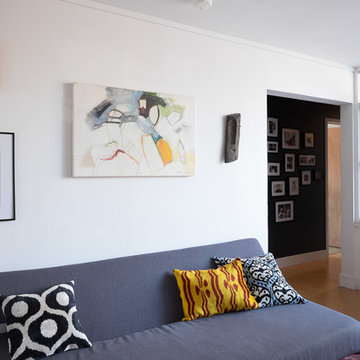Family Room Design Photos with Plywood Floors and Cork Floors
Refine by:
Budget
Sort by:Popular Today
101 - 120 of 525 photos
Item 1 of 3
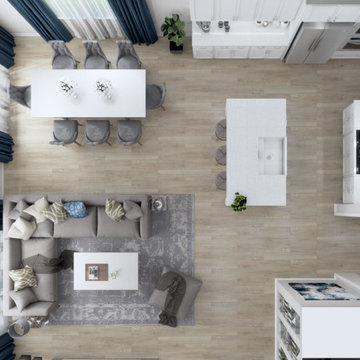
A double-deck house in Tampa, Florida with a garden and swimming pool is currently under construction. The owner's idea was to create a monochrome interior in gray tones. We added turquoise and beige colors to soften it. For the floors we designed wooden parquet in the shade of oak wood. The built in bio fireplace is a symbol of the home sweet home feel. We used many textiles, mainly curtains and carpets, to make the family space more cosy. The dining area is dominated by a beautiful chandelier with crystal balls from the US store Restoration Hardware and to it wall lamps next to fireplace in the same set. The center of the living area creates comfortable sofa, elegantly complemented by the design side glass tables with recessed wooden branche, also from Restoration Hardware There is also a built-in library with backlight, which fills the unused space next to door. The whole house is lit by lots of led strips in the ceiling. I believe we have created beautiful, luxurious and elegant living for the young family :-)
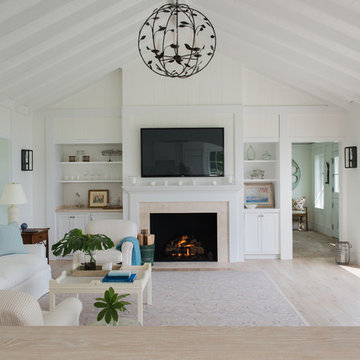
Photo of a large country enclosed family room in San Francisco with white walls, plywood floors, a standard fireplace, a tile fireplace surround, a wall-mounted tv and beige floor.
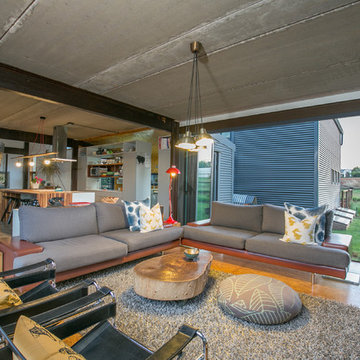
Design ideas for a country open concept family room in Other with plywood floors and no fireplace.
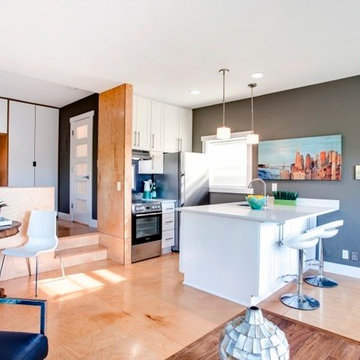
Christian Wathne
Small contemporary open concept family room in Seattle with plywood floors.
Small contemporary open concept family room in Seattle with plywood floors.
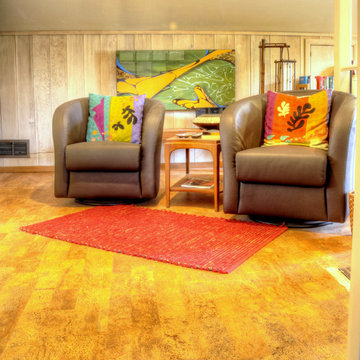
Inspiration for a midcentury family room in Portland with cork floors and brown floor.
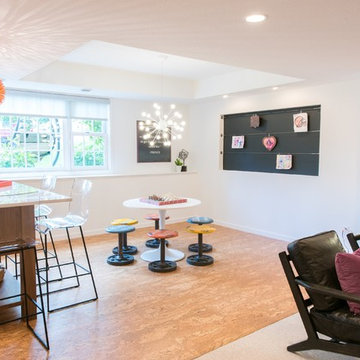
This area focuses on a game and craft table with adjacent artwork display and snack room. A cork floor provides depth and defined play area. A family with kids who likes games, craft projects, reading, and hanging out with friends desired to transform an unfinished basement into an interactive space. Photo by John Swee of Dodge Creative.
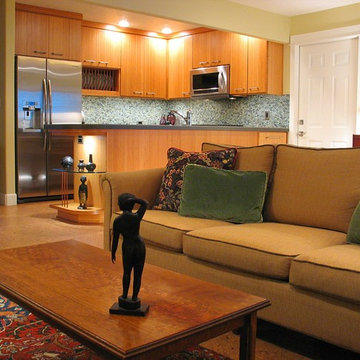
Photo Credit: Fred Ingram
Design ideas for a small contemporary open concept family room in Portland with a library, yellow walls, cork floors, no fireplace and a wall-mounted tv.
Design ideas for a small contemporary open concept family room in Portland with a library, yellow walls, cork floors, no fireplace and a wall-mounted tv.
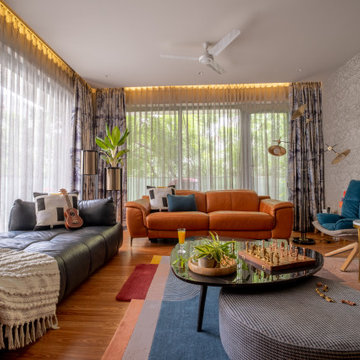
The perfectly designed lounge for that fun evening with friends or family movie time. With glass windows/doors on two walls, this lounge is perfect for that brunch get-together as well. Ample sunlight makes the room even more vibrant. The upholstery is a mix of grey, tan and blue to add that fun element to the room
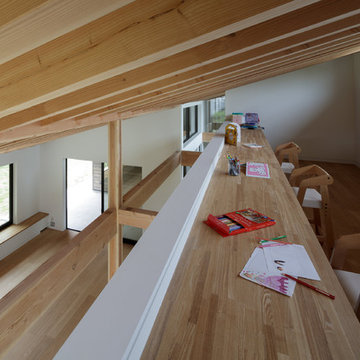
佐倉の別荘|ロフトのファミリールーム
はしごを上がるとリビングダイニングを見下ろすファミリールームがあります。長いカウンターはお子様達の勉強スペースとして利用されています。
撮影:石井雅義
Modern family room in Other with white walls, plywood floors and brown floor.
Modern family room in Other with white walls, plywood floors and brown floor.
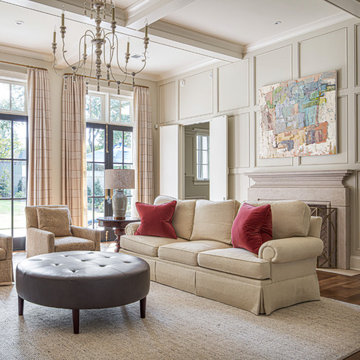
Inspiration for a large traditional open concept family room in Other with beige walls, plywood floors, a standard fireplace, a concrete fireplace surround, no tv, brown floor, coffered and panelled walls.
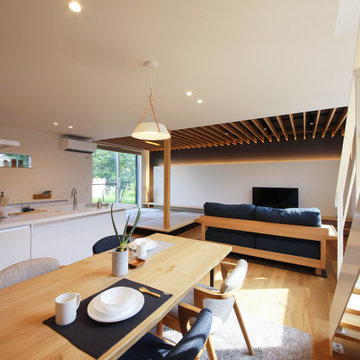
約28畳もの広さがあるLDK。タテではなく平面的に空間を広げることで、開放感を叶えました。無垢床は幅広のオーク材でモダンな印象に。オークのソファやテーブルとも美しく調和するインテリア空間です。
Inspiration for a modern open concept family room in Other with white walls, plywood floors, no fireplace, a freestanding tv, brown floor and recessed.
Inspiration for a modern open concept family room in Other with white walls, plywood floors, no fireplace, a freestanding tv, brown floor and recessed.
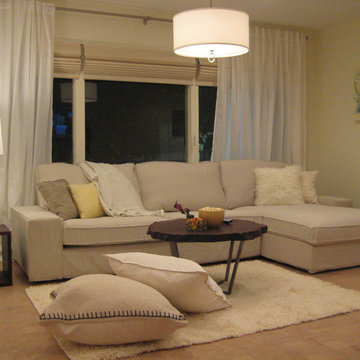
This was a 3 day renovation with DIY and HGTV House Crashers. This is a basement which now has a comfortable and good looking TV viewing area, a fireplace to the right of what's pictured (which the client previously never used) and a bar beyond the fireplace (which was previously storage). The homeowner is thrilled with the renovation.
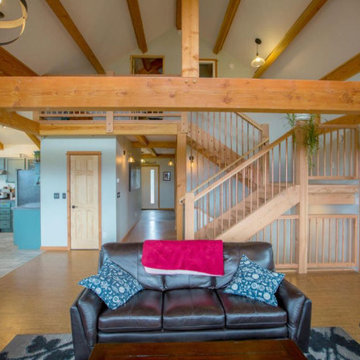
Large timber frame family room with custom copper handrail, rustic fixtures and cork flooring.
Photo of a large country open concept family room in Other with blue walls, cork floors, a concealed tv, brown floor, wood and wood walls.
Photo of a large country open concept family room in Other with blue walls, cork floors, a concealed tv, brown floor, wood and wood walls.
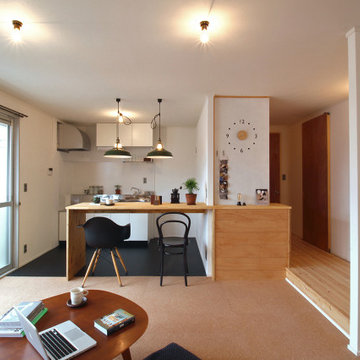
既存間取りキッチン、ダイニングとリビングに分かれていましたが、それをスケルトンにして1LDKへ再構築しました。
キッチンでは、既存の小さいボックスキッチンでは作業スペースが狭いため、大きめの対面のキッチンカウンターを新たに設けました。床は賃貸仕様として、エンボスの付いた黒いマット調の塩ビシートを採用しています。
リビング、ダイニングはコルクマットを使用し、ビニル製やプラスチックのようなフェイク素材の冷たい感じではなく、肌触りや質感にも気をつけています。
また、LDKという1つのオープンな空間となっているため、各素材の色合いや肌つやの相性はしっかりと検討しました。
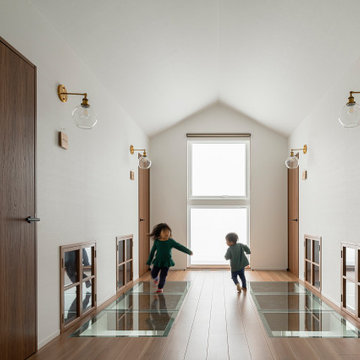
Design ideas for a modern family room in Sapporo with white walls, plywood floors, beige floor, wallpaper and wallpaper.
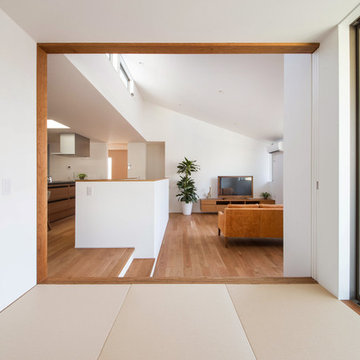
二世帯住宅
This is an example of a modern open concept family room in Other with white walls, plywood floors, a freestanding tv and brown floor.
This is an example of a modern open concept family room in Other with white walls, plywood floors, a freestanding tv and brown floor.
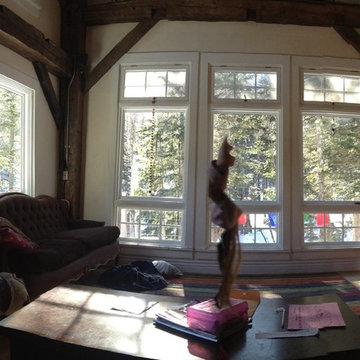
Design ideas for a small country open concept family room in Burlington with beige walls, cork floors, a standard fireplace and no tv.
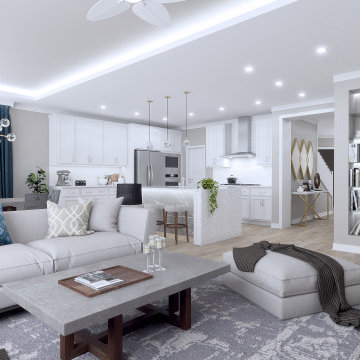
A double-deck house in Tampa, Florida with a garden and swimming pool is currently under construction. The owner's idea was to create a monochrome interior in gray tones. We added turquoise and beige colors to soften it. For the floors we designed wooden parquet in the shade of oak wood. The built in bio fireplace is a symbol of the home sweet home feel. We used many textiles, mainly curtains and carpets, to make the family space more cosy. The dining area is dominated by a beautiful chandelier with crystal balls from the US store Restoration Hardware and to it wall lamps next to fireplace in the same set. The center of the living area creates comfortable sofa, elegantly complemented by the design side glass tables with recessed wooden branche, also from Restoration Hardware There is also a built-in library with backlight, which fills the unused space next to door. The whole house is lit by lots of led strips in the ceiling. I believe we have created beautiful, luxurious and elegant living for the young family :-)
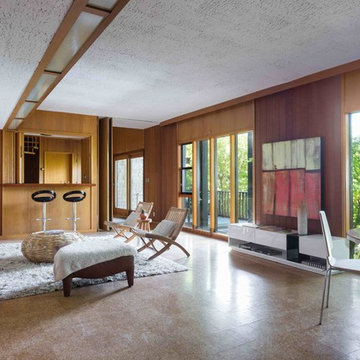
Downstairs family room, complete with cork floors and wood paneling.
Photos by Peter Lyons
This is an example of a large midcentury open concept family room in San Francisco with a home bar, cork floors, a standard fireplace and a concrete fireplace surround.
This is an example of a large midcentury open concept family room in San Francisco with a home bar, cork floors, a standard fireplace and a concrete fireplace surround.
Family Room Design Photos with Plywood Floors and Cork Floors
6
