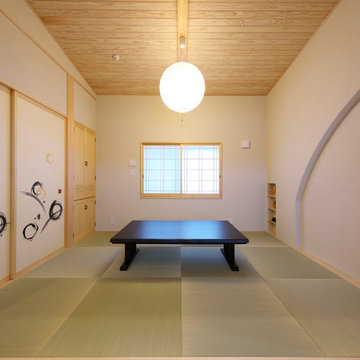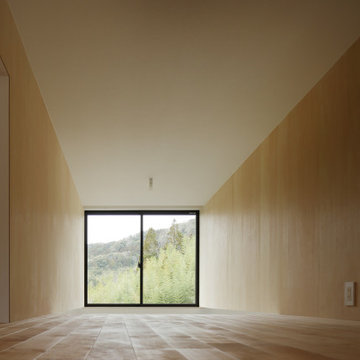Family Room Design Photos with Cork Floors and Tatami Floors
Refine by:
Budget
Sort by:Popular Today
201 - 220 of 1,224 photos
Item 1 of 3
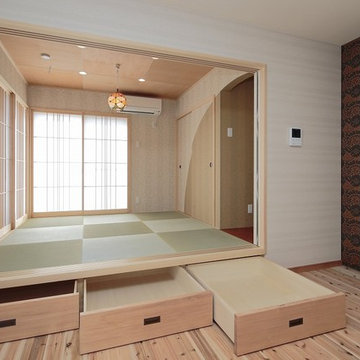
ガレージハウス
Design ideas for an asian family room in Nagoya with beige walls, tatami floors and green floor.
Design ideas for an asian family room in Nagoya with beige walls, tatami floors and green floor.
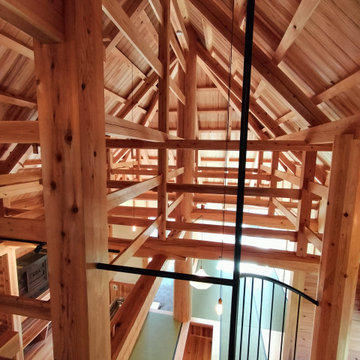
Photo of a large arts and crafts family room in Tokyo Suburbs with white walls, tatami floors and exposed beam.
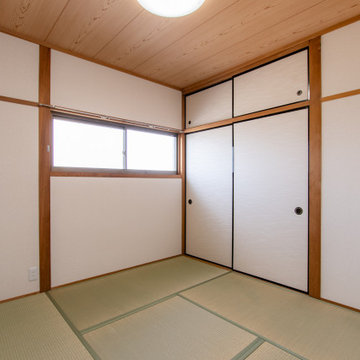
4.5帖の和室は、柱や天井と馴染むエコロジーカラーでまとめました。
予備部屋としても、客室としても使えます。
Photo of a small asian enclosed family room in Other with beige walls, tatami floors, no fireplace, no tv, green floor, wood and wallpaper.
Photo of a small asian enclosed family room in Other with beige walls, tatami floors, no fireplace, no tv, green floor, wood and wallpaper.
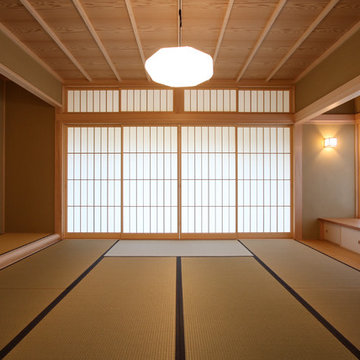
郊外の山間部にある和風の住宅
Small asian enclosed family room in Fukuoka with beige walls, tatami floors and beige floor.
Small asian enclosed family room in Fukuoka with beige walls, tatami floors and beige floor.
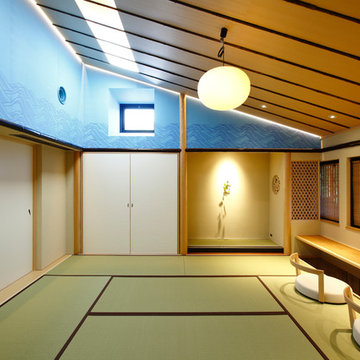
Design ideas for an asian family room in Other with multi-coloured walls, tatami floors and green floor.
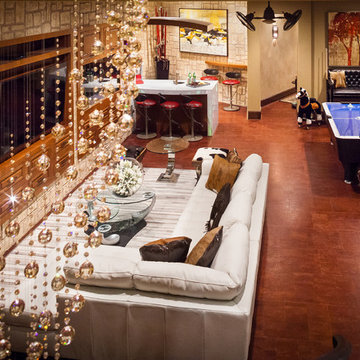
Lake Travis Modern Italian Gameroom by Zbranek & Holt Custom Homes
Stunning lakefront Mediterranean design with exquisite Modern Italian styling throughout. Floor plan provides virtually every room with expansive views to Lake Travis and an exceptional outdoor living space.
Interiors by Chairma Design Group, Photo
B-Rad Photography
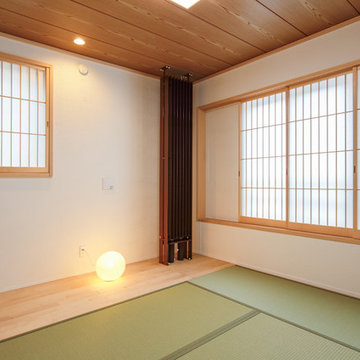
秩父夜祭りメインストリートに面する洒落た和な家
Mid-sized asian family room in Other with white walls, tatami floors and green floor.
Mid-sized asian family room in Other with white walls, tatami floors and green floor.
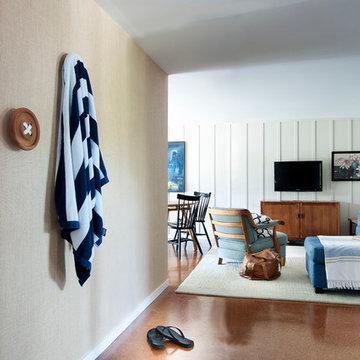
Thomas Dalhoff www.hindenburgdalhoff.com
Photo of a beach style family room in Sydney with beige walls, cork floors and a wall-mounted tv.
Photo of a beach style family room in Sydney with beige walls, cork floors and a wall-mounted tv.
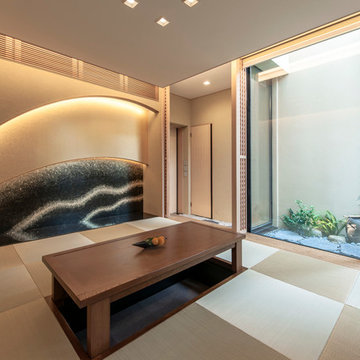
夜空に輝く天の川を金箔を粉状にした砂子や切箔を用いて表現し、床の間に設えた。間接照明を施した2本のアーチが天地をつなぐ。
Inspiration for an asian family room with beige walls, tatami floors and beige floor.
Inspiration for an asian family room with beige walls, tatami floors and beige floor.
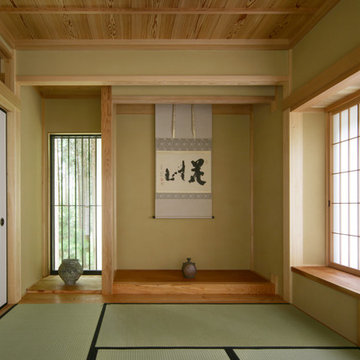
撮影 平野和司
This is an example of an asian family room in Other with beige walls, tatami floors and green floor.
This is an example of an asian family room in Other with beige walls, tatami floors and green floor.
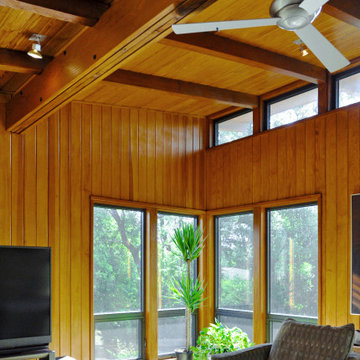
Design ideas for a large midcentury open concept family room with brown walls, cork floors, a hanging fireplace and a metal fireplace surround.
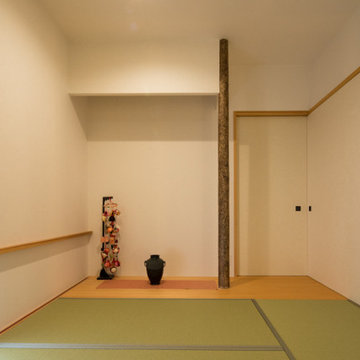
Inspiration for a mid-sized family room in Yokohama with tatami floors, wallpaper and wallpaper.
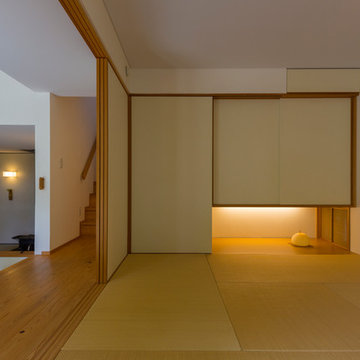
寒い季節は、冬の間で日向ぼっこしながらゴロゴロ。
Mid-sized asian family room in Tokyo Suburbs with white walls, tatami floors and brown floor.
Mid-sized asian family room in Tokyo Suburbs with white walls, tatami floors and brown floor.
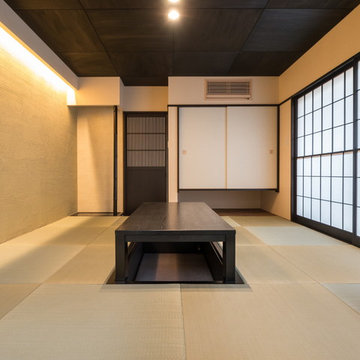
和室
Photo of an asian family room in Other with beige walls, tatami floors and green floor.
Photo of an asian family room in Other with beige walls, tatami floors and green floor.
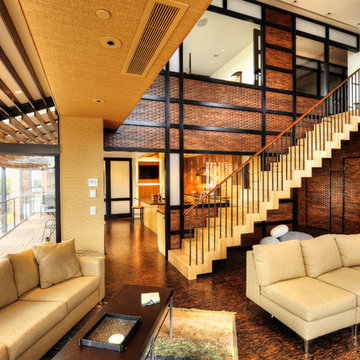
CCI Design Inc.
Design ideas for a mid-sized contemporary open concept family room in Cincinnati with beige walls, cork floors, no fireplace, a concealed tv and brown floor.
Design ideas for a mid-sized contemporary open concept family room in Cincinnati with beige walls, cork floors, no fireplace, a concealed tv and brown floor.
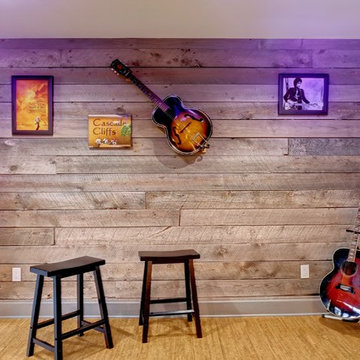
This is an example of a large country enclosed family room in Seattle with a music area, multi-coloured walls, cork floors, no fireplace and no tv.
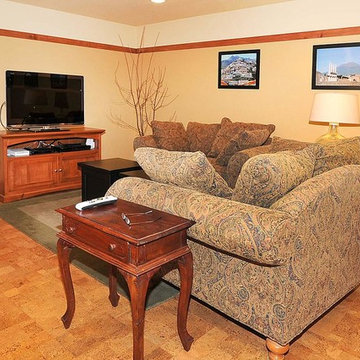
Photo By: Bill Alexander.
The Lower Level was designed to be as beautiful as the main floor living areas. The sitting area of the rec room has cherry toned trim and a cork floor
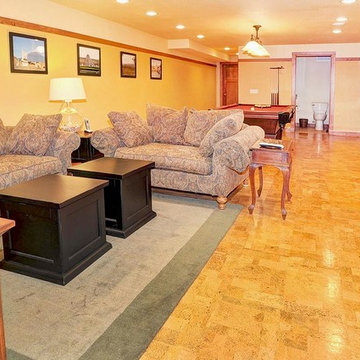
Photo By: Bill Alexander.
The subtle patterns to the cork floor add interest to the rec room
Inspiration for a large contemporary open concept family room in Milwaukee with a game room, yellow walls, cork floors, no fireplace and no tv.
Inspiration for a large contemporary open concept family room in Milwaukee with a game room, yellow walls, cork floors, no fireplace and no tv.
Family Room Design Photos with Cork Floors and Tatami Floors
11
