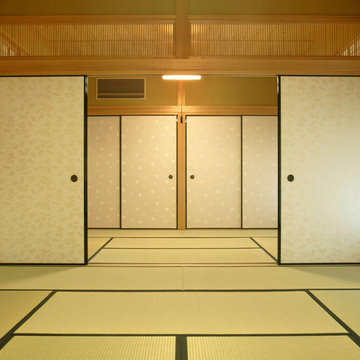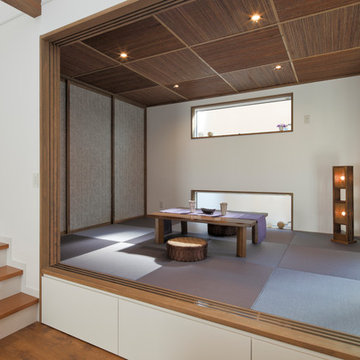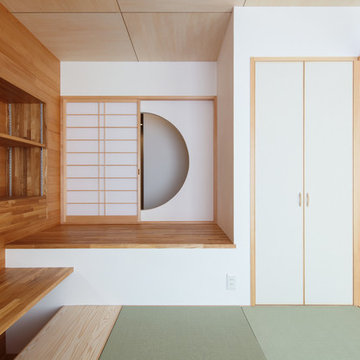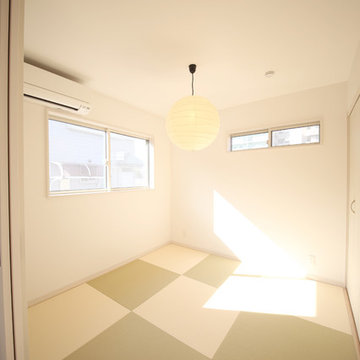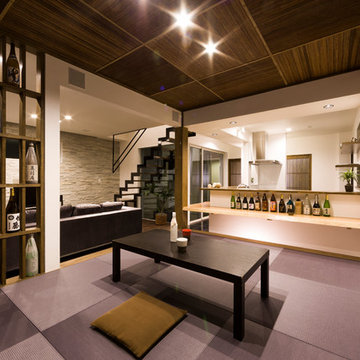Family Room Design Photos with Cork Floors and Tatami Floors
Refine by:
Budget
Sort by:Popular Today
241 - 260 of 1,224 photos
Item 1 of 3
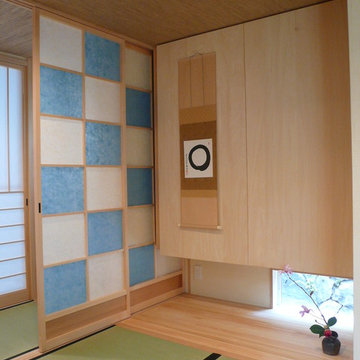
茶室の一部です。
障子は青と白の和紙の市松模様の貼りあわせです。軸掛け壁は収納の建具になっています。
This is an example of an asian family room in Kyoto with beige walls, no fireplace, no tv and tatami floors.
This is an example of an asian family room in Kyoto with beige walls, no fireplace, no tv and tatami floors.
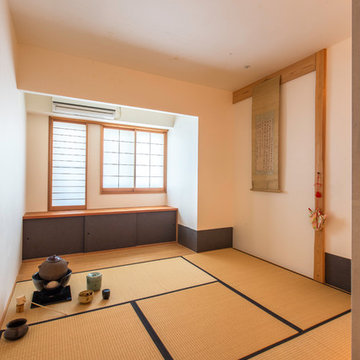
G609 Photo by Fabien Recoquillé
Photo of an asian enclosed family room in Yokohama with white walls, beige floor and tatami floors.
Photo of an asian enclosed family room in Yokohama with white walls, beige floor and tatami floors.
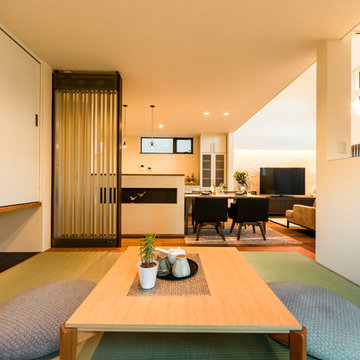
Asian open concept family room in Other with white walls, tatami floors and green floor.
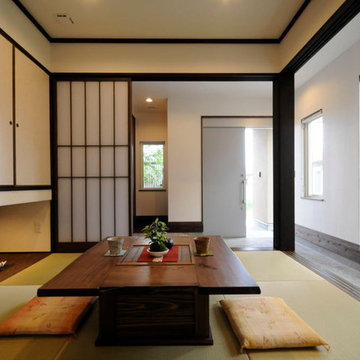
「土間」と「寄付」
Inspiration for an asian family room in Other with white walls, tatami floors and green floor.
Inspiration for an asian family room in Other with white walls, tatami floors and green floor.
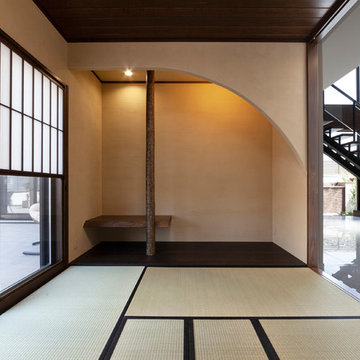
Design ideas for a small asian enclosed family room in Other with beige walls, tatami floors and green floor.
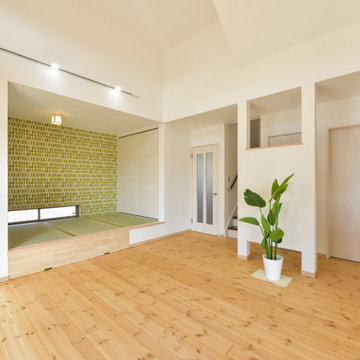
リビングの畳コーナーは子供たちがチョコンと座れる高さとして、そこにおもちゃ収納をつくりました。畳で横になって休んでいると地窓から涼しい風が頬をかすめていきます。気持ちの良い時間を過ごせますね。
Photo of a mid-sized beach style open concept family room in Other with beige walls, tatami floors, green floor and wallpaper.
Photo of a mid-sized beach style open concept family room in Other with beige walls, tatami floors, green floor and wallpaper.
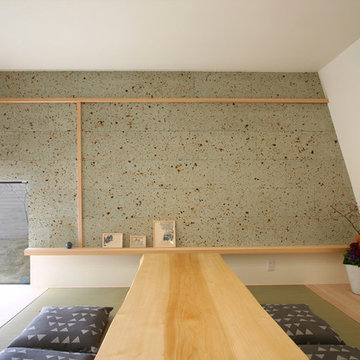
店舗 カフェ 和 大谷石
Small asian family room in Other with white walls, tatami floors and green floor.
Small asian family room in Other with white walls, tatami floors and green floor.
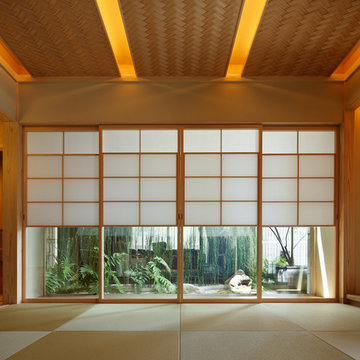
Photographer: Nacasa & Partners
Photo of an asian family room in Tokyo with tatami floors and green floor.
Photo of an asian family room in Tokyo with tatami floors and green floor.
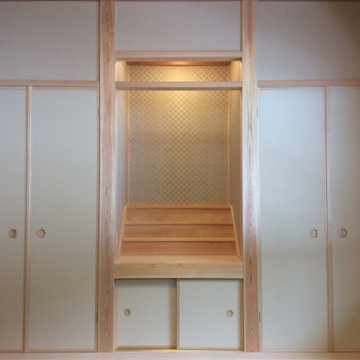
シンメトリーに押入れを配して、厳かな雰囲気にしました。仏様を大事になさっているお客様のお気持ちを大切にしました。
This is an example of an arts and crafts family room in Other with white walls, tatami floors, wood and wallpaper.
This is an example of an arts and crafts family room in Other with white walls, tatami floors, wood and wallpaper.
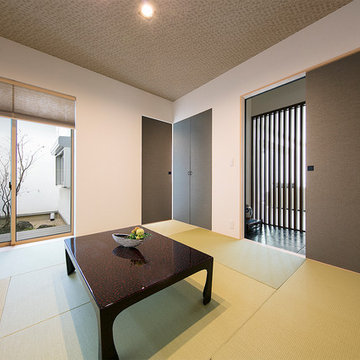
専用の庭を設けた和室は、ゲストルームとしても使用可能。
Inspiration for an asian enclosed family room with white walls, tatami floors, no fireplace, no tv and green floor.
Inspiration for an asian enclosed family room with white walls, tatami floors, no fireplace, no tv and green floor.
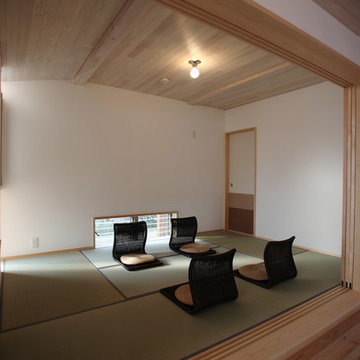
ダイニング横に併設の和室
戸襖を閉めると独立した部屋となります。
Inspiration for a small asian open concept family room in Other with white walls and tatami floors.
Inspiration for a small asian open concept family room in Other with white walls and tatami floors.
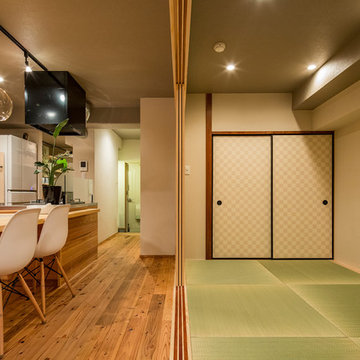
アイランドキッチンと広々LDKの 暮らしを愉しむ家 photo by surugaya
Arts and crafts open concept family room in Tokyo with white walls, tatami floors and green floor.
Arts and crafts open concept family room in Tokyo with white walls, tatami floors and green floor.
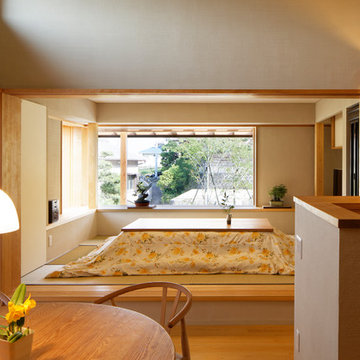
Photo of an asian family room in Other with white walls, tatami floors, a freestanding tv and green floor.
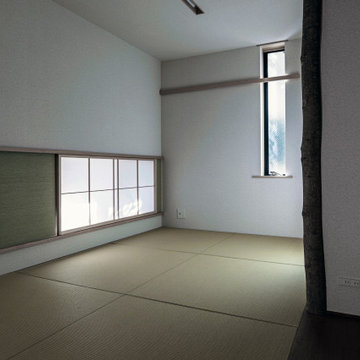
玄関と浴室の間にある和室は泊り客がある場合は客間となり、日常では洗濯物のアイロン掛けなど家事室にもなります。いろんな使い方ができるのが畳の間のよいところです。床柱にはコブシの皮付き丸太を使っています。
This is an example of an asian family room in Tokyo with tatami floors, green floor, wallpaper and wallpaper.
This is an example of an asian family room in Tokyo with tatami floors, green floor, wallpaper and wallpaper.
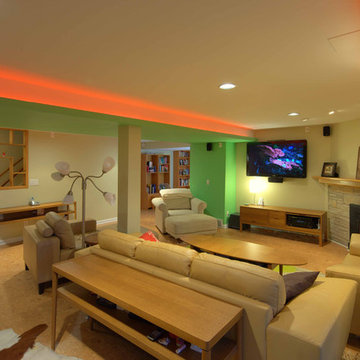
This 1950's ranch had a huge basement footprint that was unused as living space. With the walkout double door and plenty of southern exposure light, it made a perfect guest bedroom, living room, full bathroom, utility and laundry room, and plenty of closet storage, and effectively doubled the square footage of the home. The bathroom is designed with a curbless shower, allowing for wheelchair accessibility, and incorporates mosaic glass and modern tile. The living room incorporates a computer controlled low-energy LED accent lighting system hidden in recessed light coves in the utility chases.
Family Room Design Photos with Cork Floors and Tatami Floors
13
