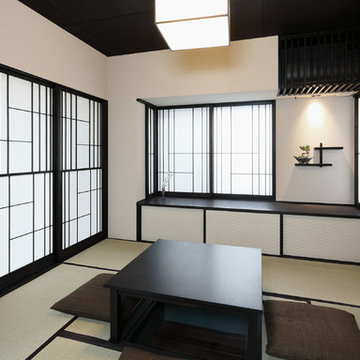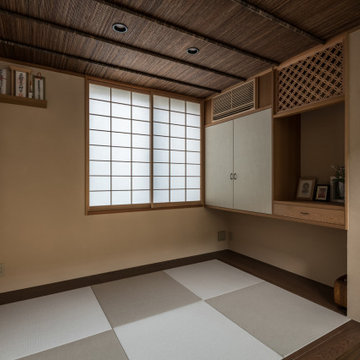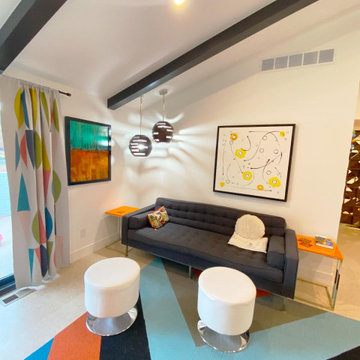Family Room Design Photos with Cork Floors and Tatami Floors
Refine by:
Budget
Sort by:Popular Today
161 - 180 of 1,222 photos
Item 1 of 3
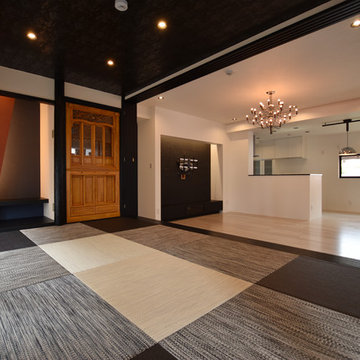
Modern family room in Other with white walls, tatami floors, no fireplace and black floor.
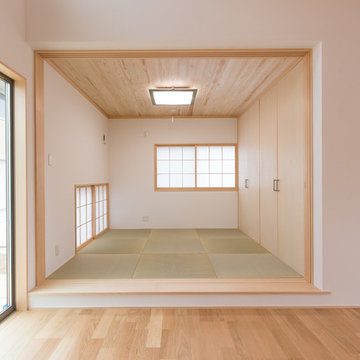
Design ideas for a small asian enclosed family room in Other with a library, white walls, tatami floors, no tv and green floor.
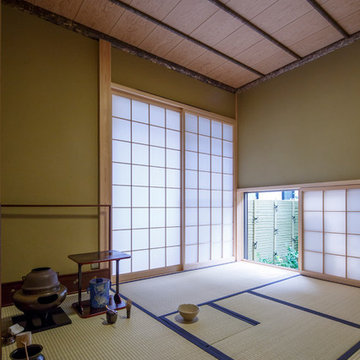
This is an example of an asian family room in Other with green walls, tatami floors and green floor.
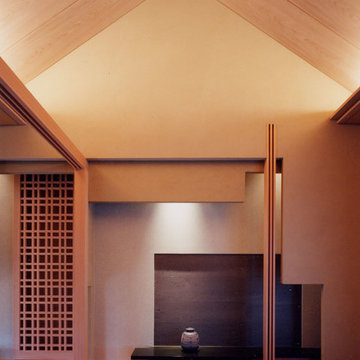
親世帯と子世帯がお互いの気配を感じながら、程よい生活の間合いを保っている二世帯住 宅です。「和風の住まいがほしい、でもコンクリート造でお願いします」との要望があって、 和風建築の要素である光や影をコンセプトに路地空間・格子や下地窓による光の制御・杉 板コンクリートを使った木質感・季節の変化を植栽等によって表現した建築です。二つの ボリュームの各世帯は中庭を介してお互いのプライバシーが程よい距離感を保っています
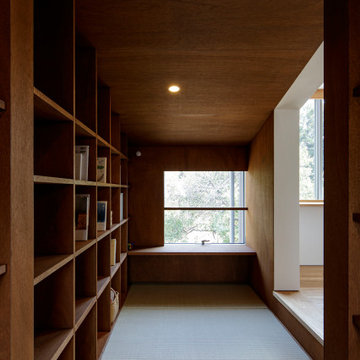
ダイニングに隣接した図書室。壁と天井はラワン合板、床は畳敷きのくつろぎのスペース。
Photo:中村 晃
This is an example of a mid-sized modern family room in Tokyo Suburbs with a library, brown walls, tatami floors, no tv and green floor.
This is an example of a mid-sized modern family room in Tokyo Suburbs with a library, brown walls, tatami floors, no tv and green floor.
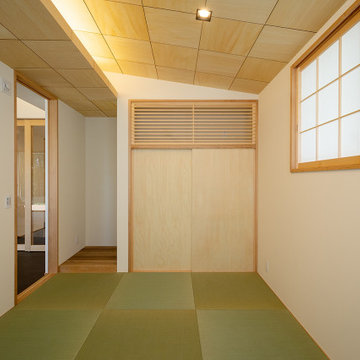
小さな部屋ほど天井の高さ等に気を配り設計すると心地よい空間になったりするもの。畳のイ草の匂いと共に居心地の良い空間ができました。
Mid-sized enclosed family room in Other with white walls, tatami floors, no fireplace, no tv, green floor, wood and wallpaper.
Mid-sized enclosed family room in Other with white walls, tatami floors, no fireplace, no tv, green floor, wood and wallpaper.
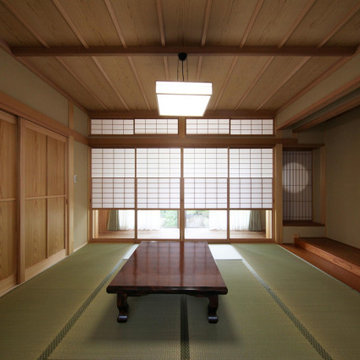
Large asian enclosed family room in Other with green walls, tatami floors, green floor and wood.
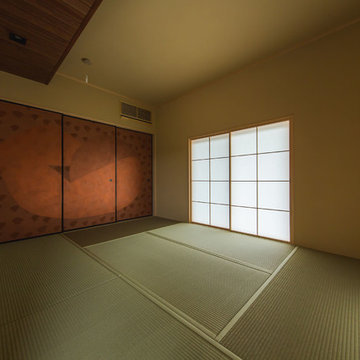
【十二単】家族の繁栄を願って by GAF ART(主要用途 専用住宅|家族構成 ご夫婦・お子様1人|構造・規模 木造2階建て|延床面積 187.26m2|建築面積 171.02m2)
Design ideas for an asian family room in Other with brown walls, tatami floors and green floor.
Design ideas for an asian family room in Other with brown walls, tatami floors and green floor.
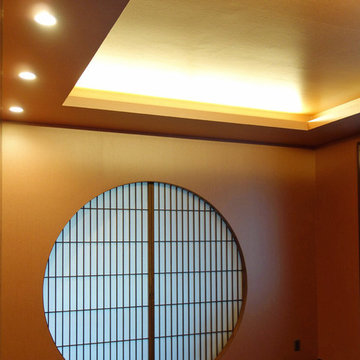
ファミリールームとして使う和室。
丸窓(障子)の向こうは縁側です。
Enclosed family room in Other with beige walls and tatami floors.
Enclosed family room in Other with beige walls and tatami floors.
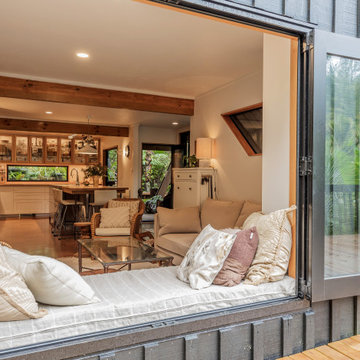
It takes a special kind of client to embrace the eclectic design style. Eclecticism is an approach to design that combines elements from various periods, styles, and sources. It involves the deliberate mixing and matching of different aesthetics to create a unique and visually interesting space. Eclectic design celebrates the diversity of influences and allows for the expression of personal taste and creativity.
The client a window dresser in her former life her own bold ideas right from the start, like the wallpaper for the kitchen splashback.
The kitchen used to be in what is now the sitting area and was moved into the former dining space. Creating a large Kitchen with a large bench style table coming off it combines the spaces and allowed for steel tube elements in combination with stainless and timber benchtops. Combining materials adds depth and visual interest. The playful and unexpected elements like the elephant wallpaper in the kitchen create a lively and engaging environment.
The swapping of the spaces created an open layout with seamless integration to the adjacent living area. The prominent focal point of this kitchen is the island.
All the spaces allowed the client the freedom to experiment and showcase her personal style.
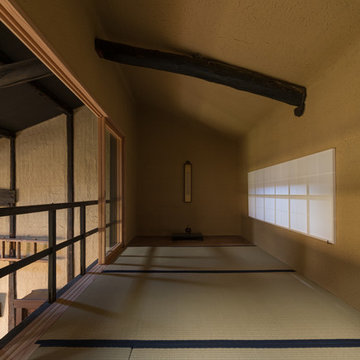
Design ideas for an asian family room in Kyoto with beige walls and tatami floors.
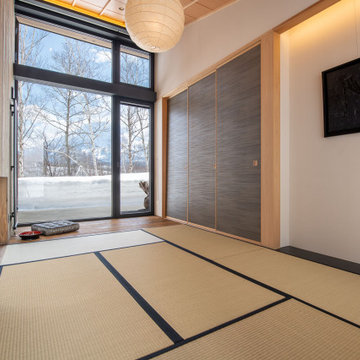
和室です。
Large country open concept family room in Other with beige walls, tatami floors, beige floor, wood and wood walls.
Large country open concept family room in Other with beige walls, tatami floors, beige floor, wood and wood walls.
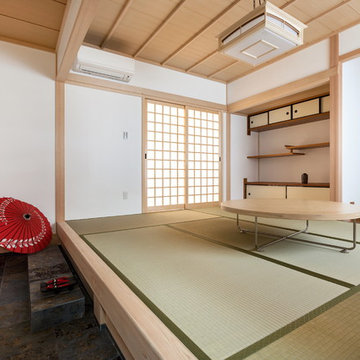
現在では珍しくなった本格的な和室。
漆喰塗りや無節の床柱、違い棚など素材や本物へのこだわり。
Inspiration for an asian family room in Other with white walls, tatami floors and green floor.
Inspiration for an asian family room in Other with white walls, tatami floors and green floor.
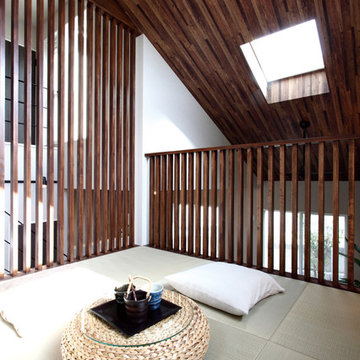
Photo of an asian family room in Other with white walls, tatami floors and green floor.
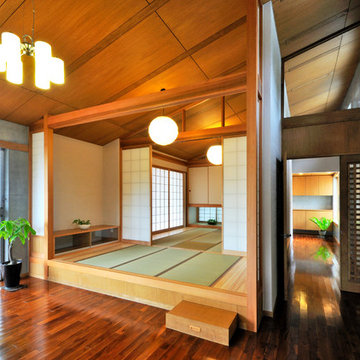
This is an example of an asian family room in Other with grey walls, tatami floors and green floor.
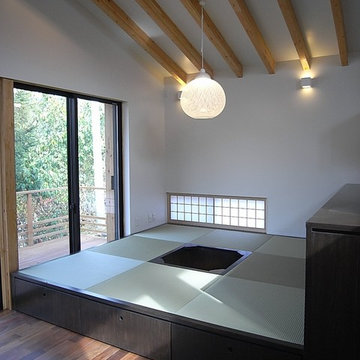
Unico design
Photo of an asian family room in Tokyo with white walls, tatami floors and green floor.
Photo of an asian family room in Tokyo with white walls, tatami floors and green floor.
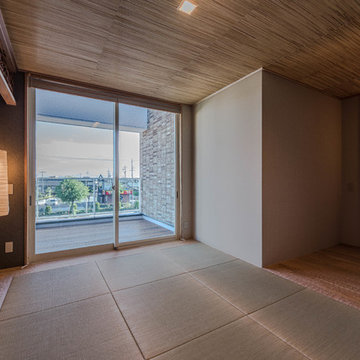
Inspiration for an asian family room in Nagoya with black walls, tatami floors, no fireplace and no tv.
Family Room Design Photos with Cork Floors and Tatami Floors
9
