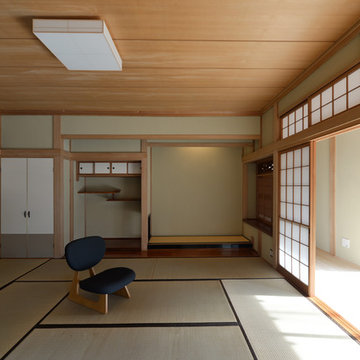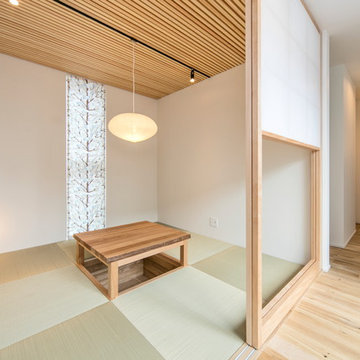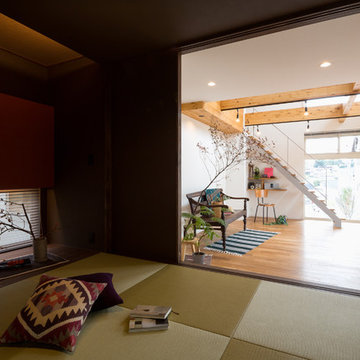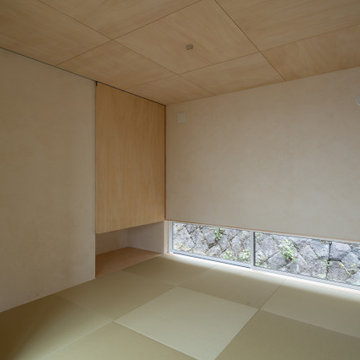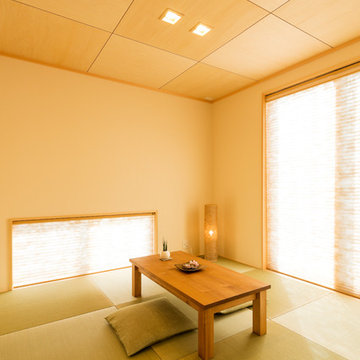Family Room Design Photos with Cork Floors and Tatami Floors
Refine by:
Budget
Sort by:Popular Today
61 - 80 of 1,222 photos
Item 1 of 3
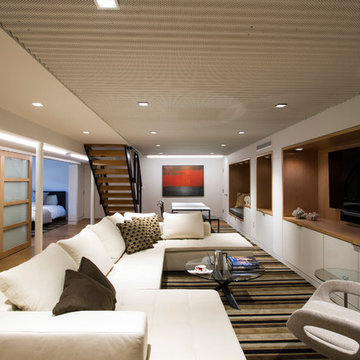
Great Room at lower level with home theater and Acoustic ceiling
Photo by: Jeffrey Edward Tryon
Inspiration for a large modern enclosed family room in Philadelphia with white walls, cork floors, a built-in media wall, a game room and brown floor.
Inspiration for a large modern enclosed family room in Philadelphia with white walls, cork floors, a built-in media wall, a game room and brown floor.
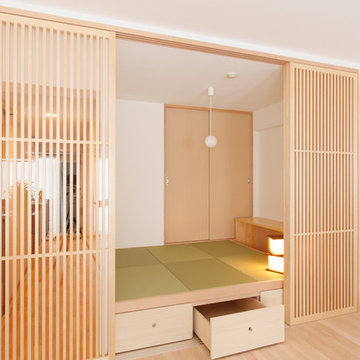
Photo of an enclosed family room in Other with white walls, tatami floors and green floor.
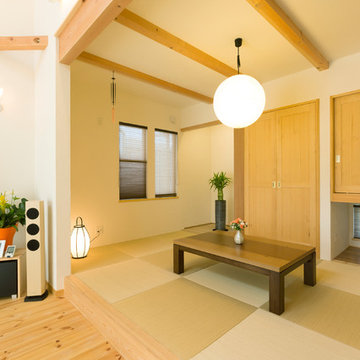
This is an example of an open concept family room in Other with white walls, tatami floors and green floor.

小上がり和室を眺めた写真です。
来客時やフリースペースとして使うための和室スペースです。畳はモダンな印象を与える琉球畳としています。
写真左側には床の間スペースもあり、季節の飾り物をするスペースとしています。
壁に全て引き込める引き戸を設けており、写真のようにオープンに使うこともでき、閉め切って個室として使うこともできます。
小上がりは座ってちょうど良い高さとして、床下スペースを有効利用した引き出し収納を設けています。
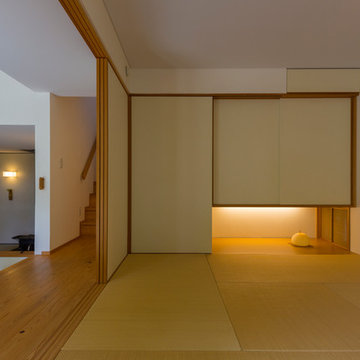
寒い季節は、冬の間で日向ぼっこしながらゴロゴロ。
Mid-sized asian family room in Tokyo Suburbs with white walls, tatami floors and brown floor.
Mid-sized asian family room in Tokyo Suburbs with white walls, tatami floors and brown floor.
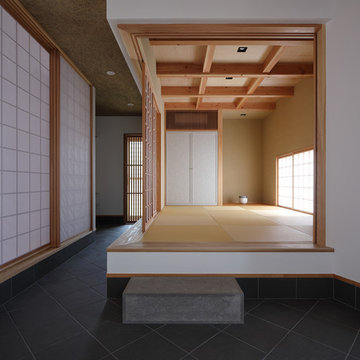
Photo:石井 紀久
Design ideas for an asian family room in Other with brown walls, tatami floors and brown floor.
Design ideas for an asian family room in Other with brown walls, tatami floors and brown floor.
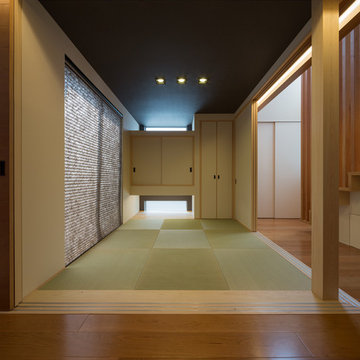
This is an example of an asian family room in Other with beige walls, tatami floors, no fireplace and no tv.
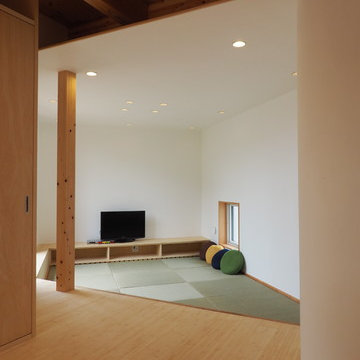
2016年度 グッドデザイン賞受賞
〜LDKから続く空間には、床を少しだけ下げた和室を。キッチンからも見通せるので、お子さんのお昼寝コーナーとしても、来客用の空間としても活用できます。
Mid-sized transitional open concept family room in Other with white walls, tatami floors, a freestanding tv, a game room, no fireplace and beige floor.
Mid-sized transitional open concept family room in Other with white walls, tatami floors, a freestanding tv, a game room, no fireplace and beige floor.
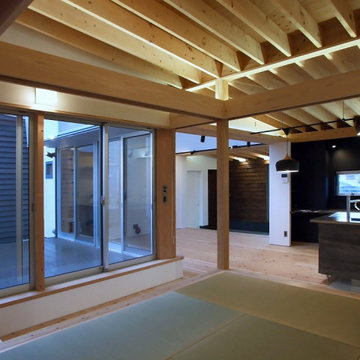
畳の間
Design ideas for a modern open concept family room in Other with white walls, tatami floors, no fireplace, exposed beam and wallpaper.
Design ideas for a modern open concept family room in Other with white walls, tatami floors, no fireplace, exposed beam and wallpaper.
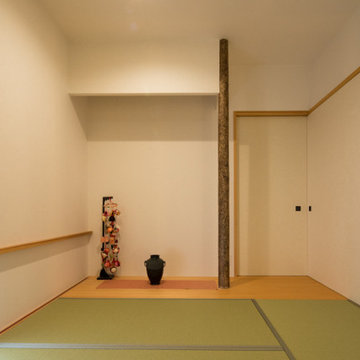
Inspiration for a mid-sized family room in Yokohama with tatami floors, wallpaper and wallpaper.
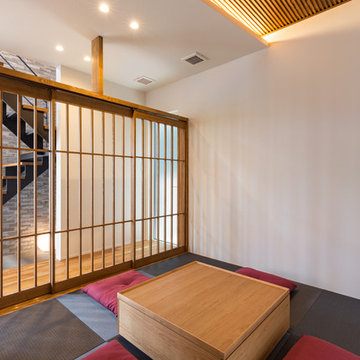
Photo of an asian enclosed family room in Nagoya with white walls, tatami floors and grey floor.
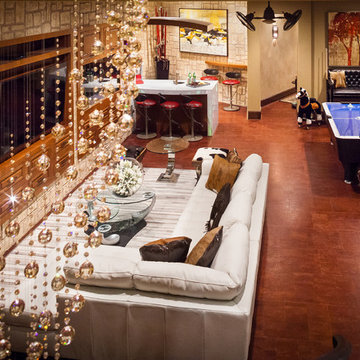
Lake Travis Modern Italian Gameroom by Zbranek & Holt Custom Homes
Stunning lakefront Mediterranean design with exquisite Modern Italian styling throughout. Floor plan provides virtually every room with expansive views to Lake Travis and an exceptional outdoor living space.
Interiors by Chairma Design Group, Photo
B-Rad Photography
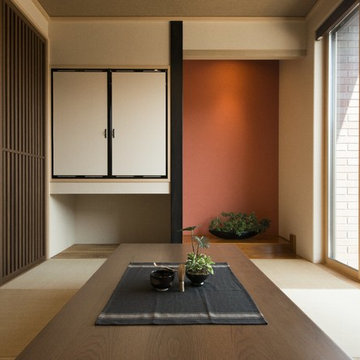
Inspiration for an asian family room in Other with beige walls, tatami floors and green floor.
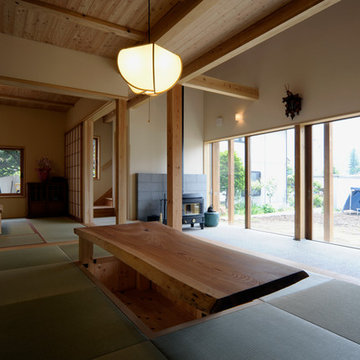
林安直
Inspiration for an asian family room in Other with beige walls, a standard fireplace, a concrete fireplace surround and tatami floors.
Inspiration for an asian family room in Other with beige walls, a standard fireplace, a concrete fireplace surround and tatami floors.
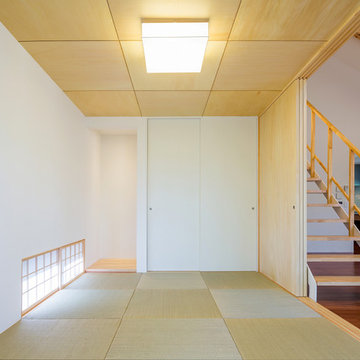
624PH1OTO村田雄彦
Design ideas for an asian family room in Tokyo Suburbs with white walls, tatami floors and green floor.
Design ideas for an asian family room in Tokyo Suburbs with white walls, tatami floors and green floor.
Family Room Design Photos with Cork Floors and Tatami Floors
4
