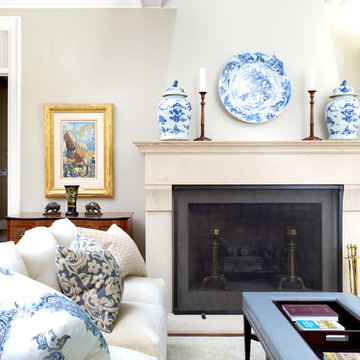Family Room Design Photos with Dark Hardwood Floors and a Concrete Fireplace Surround
Refine by:
Budget
Sort by:Popular Today
121 - 140 of 398 photos
Item 1 of 3
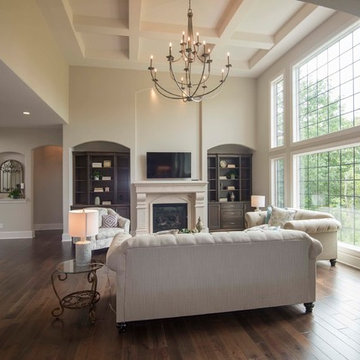
Detour Marketing, LLC
Inspiration for a large traditional open concept family room in Milwaukee with beige walls, dark hardwood floors, a standard fireplace, a concrete fireplace surround, a wall-mounted tv and brown floor.
Inspiration for a large traditional open concept family room in Milwaukee with beige walls, dark hardwood floors, a standard fireplace, a concrete fireplace surround, a wall-mounted tv and brown floor.
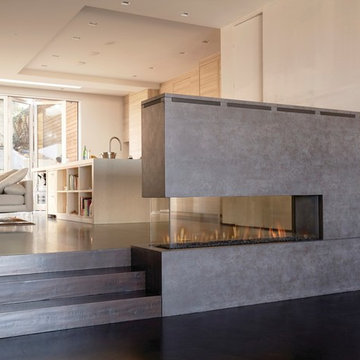
3-sided gas fireplace with a concrete mantle acting as a room divider.
Inspiration for a mid-sized contemporary family room in Toronto with white walls, dark hardwood floors, a standard fireplace, a concrete fireplace surround and a built-in media wall.
Inspiration for a mid-sized contemporary family room in Toronto with white walls, dark hardwood floors, a standard fireplace, a concrete fireplace surround and a built-in media wall.
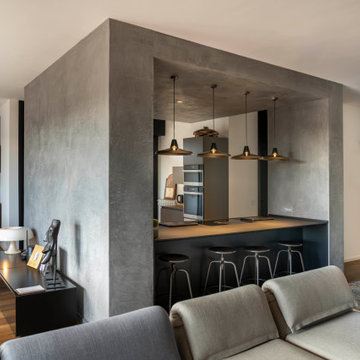
zona giorno con cucina a vista in cubo di cemento
Expansive contemporary open concept family room in Milan with dark hardwood floors, a standard fireplace, a concrete fireplace surround, a wall-mounted tv and white walls.
Expansive contemporary open concept family room in Milan with dark hardwood floors, a standard fireplace, a concrete fireplace surround, a wall-mounted tv and white walls.
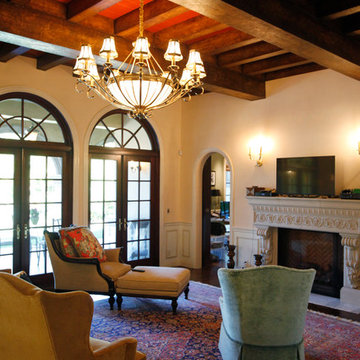
Leslie Rodriguez Photography
This is an example of a large transitional open concept family room in Los Angeles with beige walls, dark hardwood floors, a standard fireplace, a concrete fireplace surround, a wall-mounted tv and brown floor.
This is an example of a large transitional open concept family room in Los Angeles with beige walls, dark hardwood floors, a standard fireplace, a concrete fireplace surround, a wall-mounted tv and brown floor.
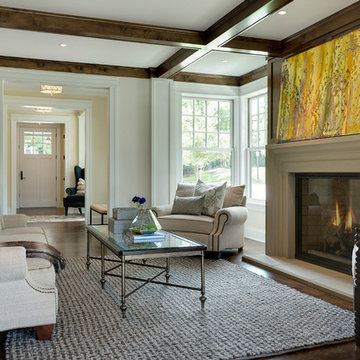
Traditional open concept family room in Minneapolis with beige walls, dark hardwood floors, a standard fireplace, a concrete fireplace surround and no tv.
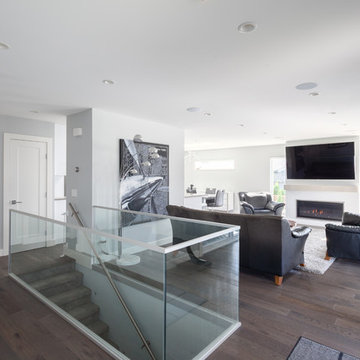
This is an example of a mid-sized contemporary enclosed family room in Vancouver with white walls, dark hardwood floors, a ribbon fireplace, a concrete fireplace surround, a wall-mounted tv and brown floor.
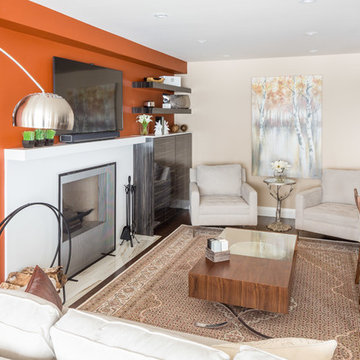
A mixture of warm and cool colors come together impeccably in this down-to-earth design of ours. We wanted to give our client a space to unwind, that felt naturally warm but also trendy. With two separate seating areas, we were able to give one space a burst of color using burnt orange, while the furnishings were left clean and tailored (mixed in with some gorgeous custom woodwork).
The second seating area is kept neutral, with chocolate brown and gray taking front and center stage. This area is quite calming, as the soft neutrals and nature-inspired artwork are subtle and soothing.
The combination of nature's warmth and coolness paired perfectly in this home, offering our client a warm, trendy home that fit their everyday needs.
Home located in Mississauga, Ontario. Designed by Nicola Interiors who serves the whole Greater Toronto Area.
For more about Nicola Interiors, click here: https://nicolainteriors.com/
To learn more about this project, click here: https://nicolainteriors.com/projects/leeward/
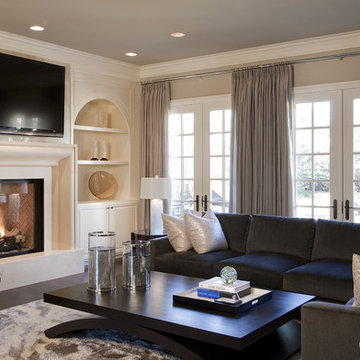
Miller Hall Photography
Inspiration for a large transitional open concept family room in Denver with grey walls, dark hardwood floors, a standard fireplace, a concrete fireplace surround and brown floor.
Inspiration for a large transitional open concept family room in Denver with grey walls, dark hardwood floors, a standard fireplace, a concrete fireplace surround and brown floor.
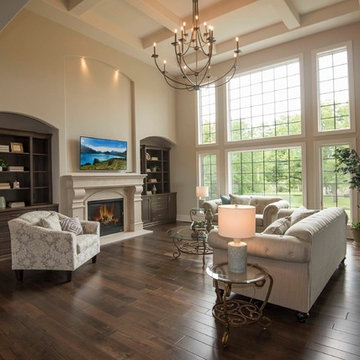
Detour Marketing, LLC
This is an example of a large traditional open concept family room in Milwaukee with beige walls, dark hardwood floors, a standard fireplace, a concrete fireplace surround, brown floor and a wall-mounted tv.
This is an example of a large traditional open concept family room in Milwaukee with beige walls, dark hardwood floors, a standard fireplace, a concrete fireplace surround, brown floor and a wall-mounted tv.
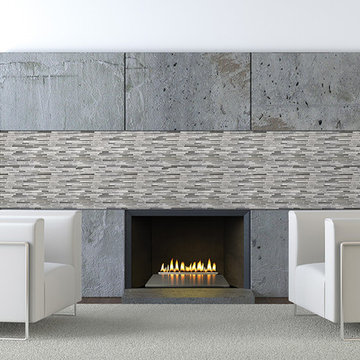
Contemporary living room with white walls dark wood floor and light gray carpet. This room also features a concrete slab fireplace with decorative aluminum linear tile across the face of the mantle. it also has two contemporary white leather chairs facing each other.
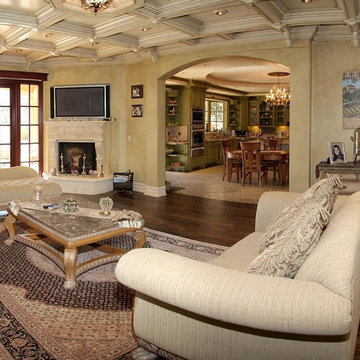
Large contemporary enclosed family room in Los Angeles with beige walls, dark hardwood floors, a standard fireplace, a concrete fireplace surround, a wall-mounted tv and brown floor.
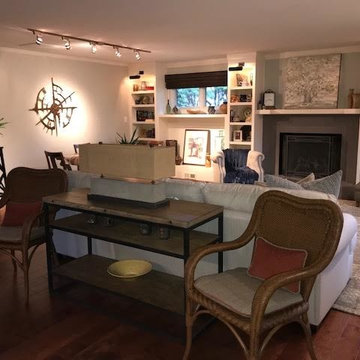
Design ideas for a mid-sized transitional open concept family room in Raleigh with grey walls, dark hardwood floors, a standard fireplace, a concrete fireplace surround, a freestanding tv and brown floor.
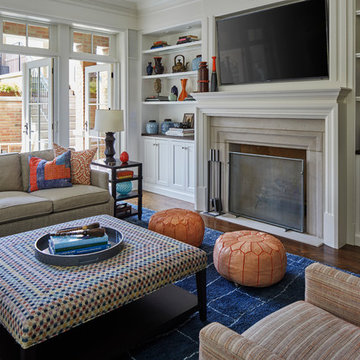
Werner Straube
Photo of a large transitional open concept family room in Chicago with white walls, dark hardwood floors, brown floor, a standard fireplace, a concrete fireplace surround and a wall-mounted tv.
Photo of a large transitional open concept family room in Chicago with white walls, dark hardwood floors, brown floor, a standard fireplace, a concrete fireplace surround and a wall-mounted tv.
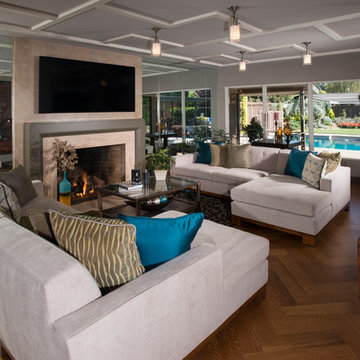
Mert Carpenter Photography
Design ideas for a large traditional family room in San Francisco with grey walls, dark hardwood floors, a standard fireplace, a concrete fireplace surround and no tv.
Design ideas for a large traditional family room in San Francisco with grey walls, dark hardwood floors, a standard fireplace, a concrete fireplace surround and no tv.
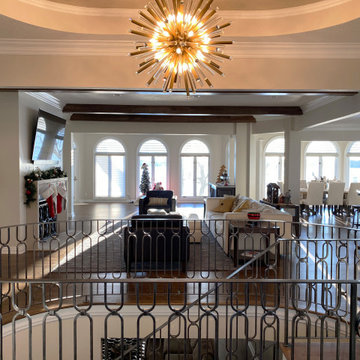
Full Lake Home Renovation
Photo of an expansive transitional open concept family room in Milwaukee with beige walls, dark hardwood floors, a standard fireplace, a concrete fireplace surround, a wall-mounted tv, brown floor and wood.
Photo of an expansive transitional open concept family room in Milwaukee with beige walls, dark hardwood floors, a standard fireplace, a concrete fireplace surround, a wall-mounted tv, brown floor and wood.
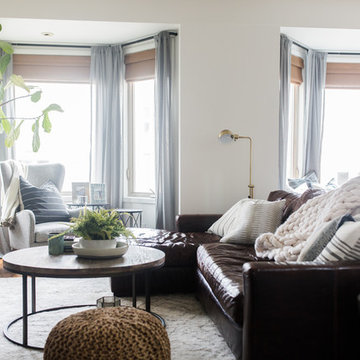
Family room has an earthy and natural feel with all the natural elements like the cement side table, moss wall art and fiddle leaf fig tree to pull it all together
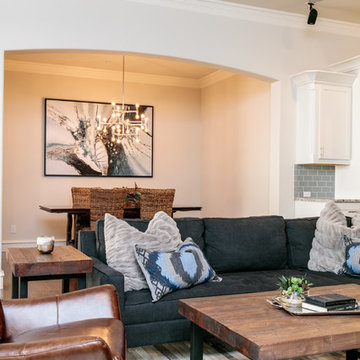
Mid-sized beach style enclosed family room in Dallas with white walls, dark hardwood floors, a standard fireplace, a concrete fireplace surround, no tv and brown floor.
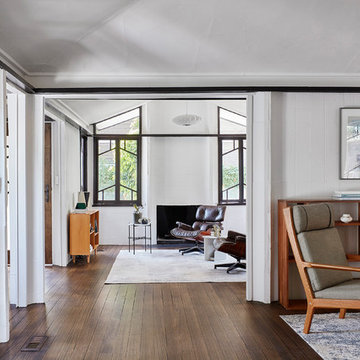
The view from the living room to the sitting room. Painted chevron style windows are from the 1920's . Dark stain added to the existing flooring
Design ideas for a large arts and crafts open concept family room in Melbourne with a library, beige walls, dark hardwood floors, a wood stove, a concrete fireplace surround, a concealed tv, brown floor, vaulted and brick walls.
Design ideas for a large arts and crafts open concept family room in Melbourne with a library, beige walls, dark hardwood floors, a wood stove, a concrete fireplace surround, a concealed tv, brown floor, vaulted and brick walls.
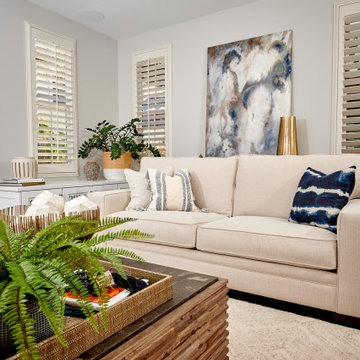
We took our clients home to the next level. A touch of glamour from every vantage point and a custom crafted the hood center stage finished in stainless and accented with matte brass. Sitting snuggly next to the custom hood are wall cabinets in a two-toned finish with X mullions. The inserts in the wall cabinets where chosen to be an antique mirror to add a big of glam but also to keep the mess hidden behind the door. It’s not just a place to cook dinner, it’s an interior design, it’s decor that deserves to be featured in a magazine. Metallic accents will give your kitchen a glamorous touch no matter its style or design: silver, bronze, rose or yellow gold work especially great in neutral black and white interiors.
Patterned, metallic, or textured, interesting backsplash tile bring this kitchen to the next level by adding character to the kitchen design. Across from the kitchen is the open family room area that lacked seating and flow.
Our design team felt like it was important to combine this kitchen and family room into a great room and not single entities. Every room should connect to those around it in some way. If they don't, you end up with a very choppy looking and disjointed home. From light redecorating to full remodels, we're here to help transform your home. Great Design. Unique Preferences. It’s our passion to connect your rooms and make them flow together.
Family Room Design Photos with Dark Hardwood Floors and a Concrete Fireplace Surround
7
