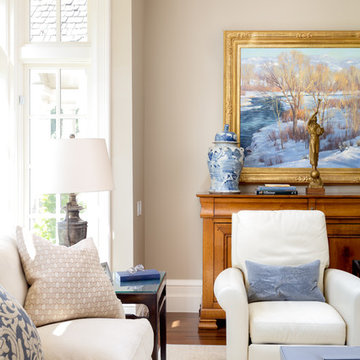Family Room Design Photos with Dark Hardwood Floors and a Concrete Fireplace Surround
Refine by:
Budget
Sort by:Popular Today
141 - 160 of 398 photos
Item 1 of 3
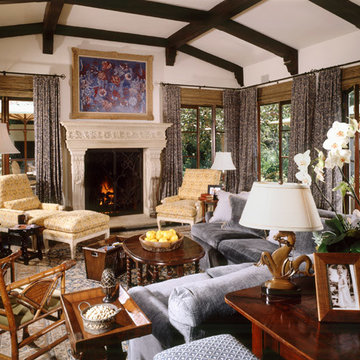
Mary Nichols
Design ideas for an expansive traditional enclosed family room in Los Angeles with beige walls, dark hardwood floors, a standard fireplace, a concrete fireplace surround and a concealed tv.
Design ideas for an expansive traditional enclosed family room in Los Angeles with beige walls, dark hardwood floors, a standard fireplace, a concrete fireplace surround and a concealed tv.
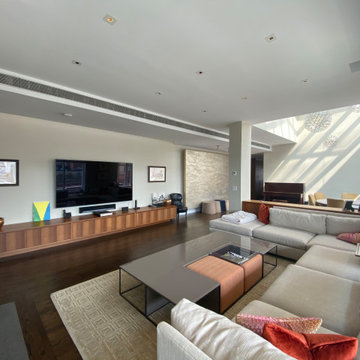
Penthouse loft
Photo of a mid-sized modern loft-style family room in New York with a game room, grey walls, dark hardwood floors, a standard fireplace, a concrete fireplace surround, a wall-mounted tv and brown floor.
Photo of a mid-sized modern loft-style family room in New York with a game room, grey walls, dark hardwood floors, a standard fireplace, a concrete fireplace surround, a wall-mounted tv and brown floor.
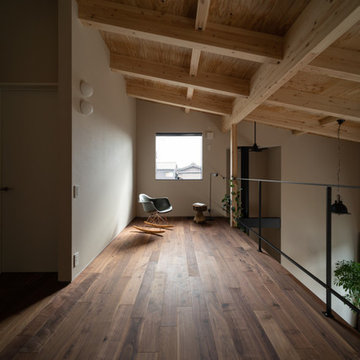
Inspiration for an asian loft-style family room in Other with a library, beige walls, dark hardwood floors, a wood stove, a concrete fireplace surround and no tv.
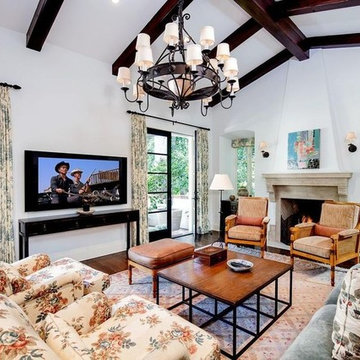
Candy
Design ideas for a large country open concept family room in Los Angeles with a library, white walls, dark hardwood floors, a standard fireplace, a concrete fireplace surround, a built-in media wall and brown floor.
Design ideas for a large country open concept family room in Los Angeles with a library, white walls, dark hardwood floors, a standard fireplace, a concrete fireplace surround, a built-in media wall and brown floor.
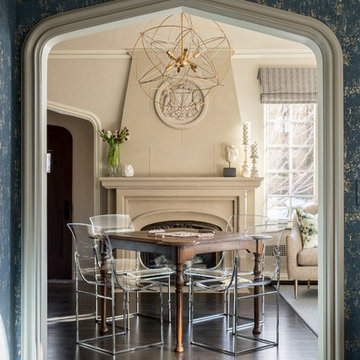
Living Room Vignette of Game Table, Photo by David Lauer Photography
Inspiration for a large transitional open concept family room in Denver with a library, beige walls, dark hardwood floors, a standard fireplace, a concrete fireplace surround, no tv and brown floor.
Inspiration for a large transitional open concept family room in Denver with a library, beige walls, dark hardwood floors, a standard fireplace, a concrete fireplace surround, no tv and brown floor.
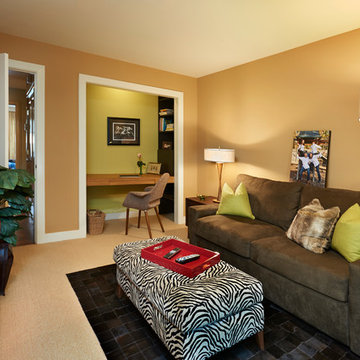
This is an example of a contemporary open concept family room in Other with beige walls, dark hardwood floors, a standard fireplace, a concrete fireplace surround, no tv and brown floor.
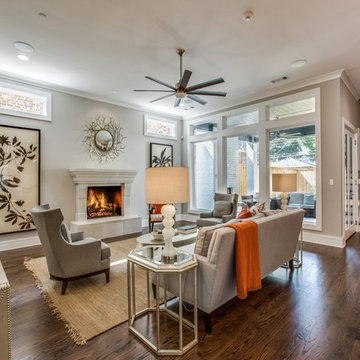
The family room features a large gas fireplace and a wall of windows overlooking the patio and backyard, with quick access to the back staircase.
Inspiration for a large transitional open concept family room in Dallas with grey walls, dark hardwood floors, a standard fireplace, a concrete fireplace surround, a wall-mounted tv and brown floor.
Inspiration for a large transitional open concept family room in Dallas with grey walls, dark hardwood floors, a standard fireplace, a concrete fireplace surround, a wall-mounted tv and brown floor.
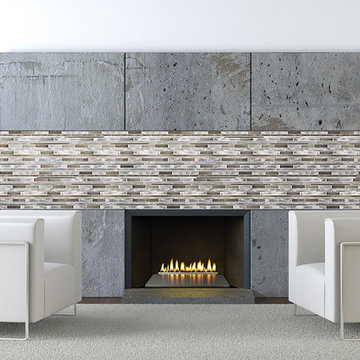
Contemporary living room with white walls a concrete slab mantle with aluminum tile, two contemporary white sofa seats. a modern sleek fireplace neutral rug and dark wood floor.
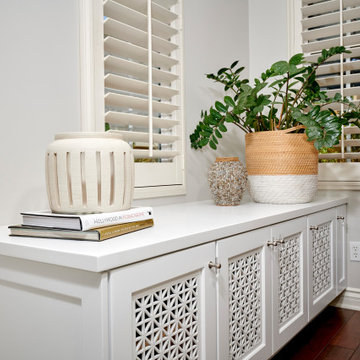
We took our clients home to the next level. A touch of glamour from every vantage point and a custom crafted the hood center stage finished in stainless and accented with matte brass. Sitting snuggly next to the custom hood are wall cabinets in a two-toned finish with X mullions. The inserts in the wall cabinets where chosen to be an antique mirror to add a big of glam but also to keep the mess hidden behind the door. It’s not just a place to cook dinner, it’s an interior design, it’s decor that deserves to be featured in a magazine. Metallic accents will give your kitchen a glamorous touch no matter its style or design: silver, bronze, rose or yellow gold work especially great in neutral black and white interiors.
Patterned, metallic, or textured, interesting backsplash tile bring this kitchen to the next level by adding character to the kitchen design. Across from the kitchen is the open family room area that lacked seating and flow.
Our design team felt like it was important to combine this kitchen and family room into a great room and not single entities. Every room should connect to those around it in some way. If they don't, you end up with a very choppy looking and disjointed home. From light redecorating to full remodels, we're here to help transform your home. Great Design. Unique Preferences. It’s our passion to connect your rooms and make them flow together.
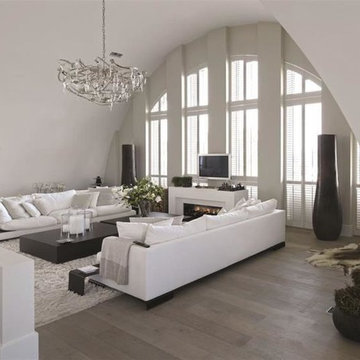
Design ideas for a large contemporary open concept family room in New York with white walls, dark hardwood floors, a ribbon fireplace, a freestanding tv and a concrete fireplace surround.
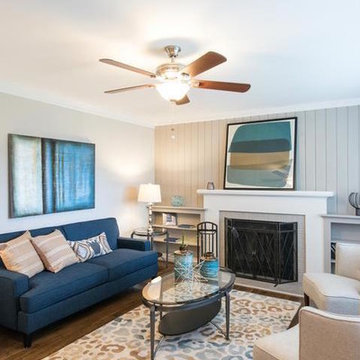
Inspiration for a small beach style open concept family room in DC Metro with grey walls, dark hardwood floors, a standard fireplace, a concrete fireplace surround and brown floor.
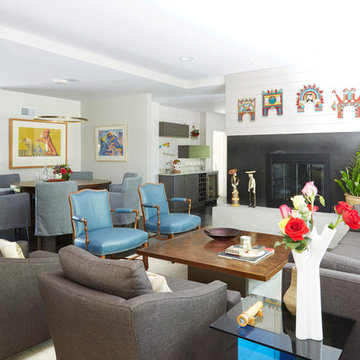
Painted shiplap is paired with dark stained concrete on this living room fireplace. Custom built-in bookcases display the owner's eclectic art collection.
The living room opens to the dining room for one large great room.
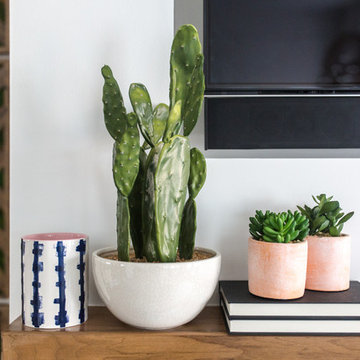
Family room has an earthy and natural feel with all the natural elements like the cement side table, moss wall art and fiddle leaf fig tree to pull it all together
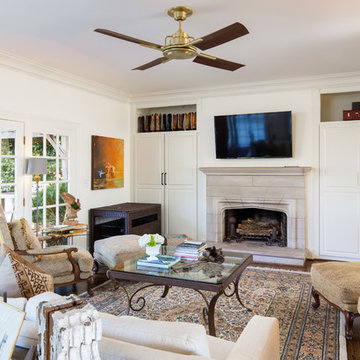
Brendon Pinola
This is an example of a mid-sized country enclosed family room in Birmingham with white walls, dark hardwood floors, a standard fireplace, a concrete fireplace surround, a wall-mounted tv and brown floor.
This is an example of a mid-sized country enclosed family room in Birmingham with white walls, dark hardwood floors, a standard fireplace, a concrete fireplace surround, a wall-mounted tv and brown floor.
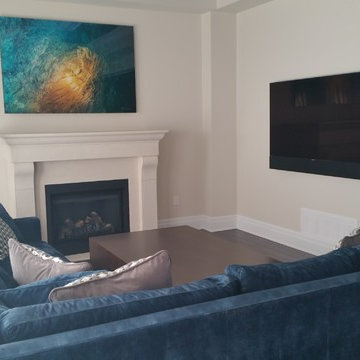
The same colour used in dining room feature wall was added to ceiling in the family room. The coffered ceiling repeats the same contemporary design. Rather than mount the TV over the fireplace we took the opportunity to mount the TV opposite the custom blue velvet sectional and floating coffee table making it more comfortable for viewing.
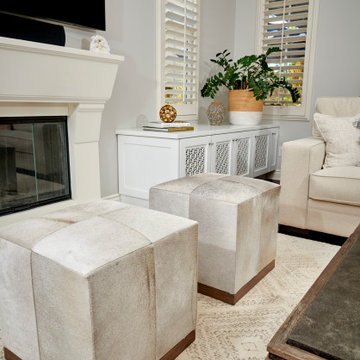
We took our clients home to the next level. A touch of glamour from every vantage point and a custom crafted the hood center stage finished in stainless and accented with matte brass. Sitting snuggly next to the custom hood are wall cabinets in a two-toned finish with X mullions. The inserts in the wall cabinets where chosen to be an antique mirror to add a big of glam but also to keep the mess hidden behind the door. It’s not just a place to cook dinner, it’s an interior design, it’s decor that deserves to be featured in a magazine. Metallic accents will give your kitchen a glamorous touch no matter its style or design: silver, bronze, rose or yellow gold work especially great in neutral black and white interiors.
Patterned, metallic, or textured, interesting backsplash tile bring this kitchen to the next level by adding character to the kitchen design. Across from the kitchen is the open family room area that lacked seating and flow.
Our design team felt like it was important to combine this kitchen and family room into a great room and not single entities. Every room should connect to those around it in some way. If they don't, you end up with a very choppy looking and disjointed home. From light redecorating to full remodels, we're here to help transform your home. Great Design. Unique Preferences. It’s our passion to connect your rooms and make them flow together.
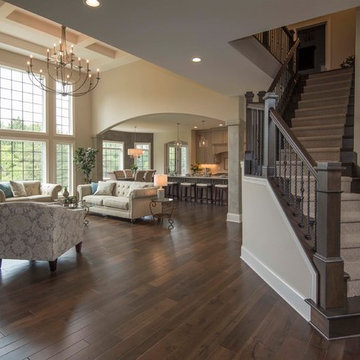
Detour Marketing, LLC
Photo of a large traditional open concept family room in Milwaukee with beige walls, dark hardwood floors, a standard fireplace, brown floor, a concrete fireplace surround and a wall-mounted tv.
Photo of a large traditional open concept family room in Milwaukee with beige walls, dark hardwood floors, a standard fireplace, brown floor, a concrete fireplace surround and a wall-mounted tv.
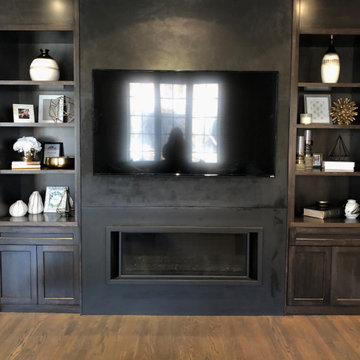
Family room with new linear fireplace and custom cabinetry.
Design ideas for a transitional open concept family room with grey walls, dark hardwood floors, a standard fireplace, a concrete fireplace surround, a wall-mounted tv and brown floor.
Design ideas for a transitional open concept family room with grey walls, dark hardwood floors, a standard fireplace, a concrete fireplace surround, a wall-mounted tv and brown floor.
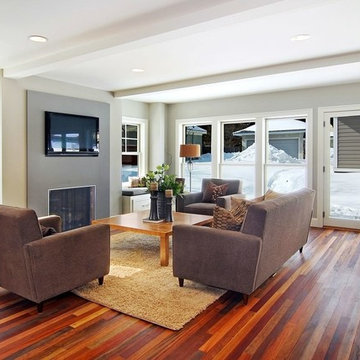
Mid-sized contemporary family room in Minneapolis with grey walls, dark hardwood floors, a standard fireplace, a concrete fireplace surround and a wall-mounted tv.
Family Room Design Photos with Dark Hardwood Floors and a Concrete Fireplace Surround
8
