Family Room Design Photos with Dark Hardwood Floors and Exposed Beam
Refine by:
Budget
Sort by:Popular Today
1 - 20 of 352 photos
Item 1 of 3

This is an example of a country family room with white walls, dark hardwood floors, brown floor, exposed beam and timber.

Contemporary family room with tall, exposed wood beam ceilings, built-in open wall cabinetry, ribbon fireplace below wall-mounted television, and decorative metal chandelier (Angled)

Design ideas for a mid-sized country family room in Sussex with white walls, dark hardwood floors, a hanging fireplace, a wall-mounted tv, black floor and exposed beam.
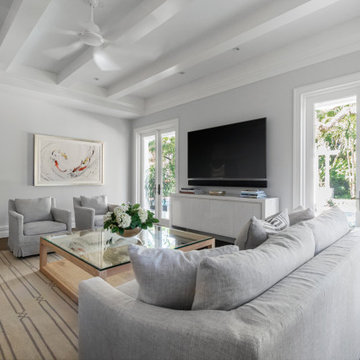
Photo of a beach style family room in Miami with grey walls, dark hardwood floors, a wall-mounted tv, brown floor and exposed beam.

Set in the suburbs of Dallas, this custom-built home has great bones, but it's southern-traditional style and décor did not fit the taste of its new homeowners. Family spaces and bedrooms were curated to allow for transition as the family grows. Unpretentious and inviting, these spaces better suit their lifestyle.
The living room was updated with refreshing, high-contrast paint, and modern lighting. A low-rise and deep seat sectional allows for lounging, cuddling, as well as pillow fort making. Toys are out of site in large wicker baskets, and fragile decorative objects are placed high on shelves, making this cozy space perfect for entertaining and playing.
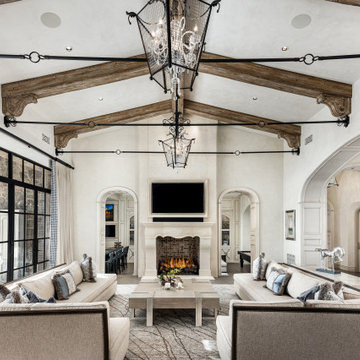
This is an example of an open concept family room in Phoenix with beige walls, dark hardwood floors, a standard fireplace, a wall-mounted tv, brown floor, exposed beam and vaulted.
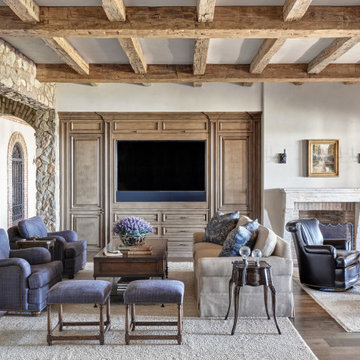
This is an example of a mediterranean open concept family room in Phoenix with white walls, dark hardwood floors, a standard fireplace, a built-in media wall, brown floor and exposed beam.
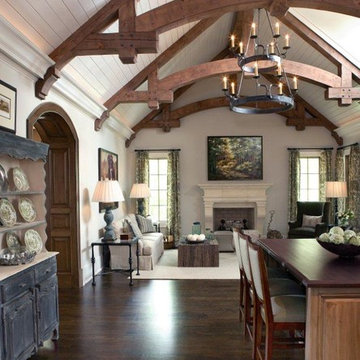
Pineapple House adds a rustic stained wooden beams with arches to the painted white ceiling with tongue and groove V-notch slats to unify the kitchen and family room. Chris Little Photography
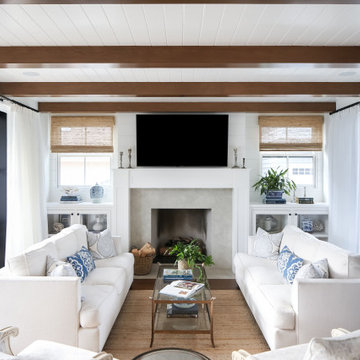
Patterson Custom Homes
Ryan Gavin Photography
Photo of a beach style family room in Orange County with white walls, dark hardwood floors, a standard fireplace, a concrete fireplace surround, a wall-mounted tv and exposed beam.
Photo of a beach style family room in Orange County with white walls, dark hardwood floors, a standard fireplace, a concrete fireplace surround, a wall-mounted tv and exposed beam.
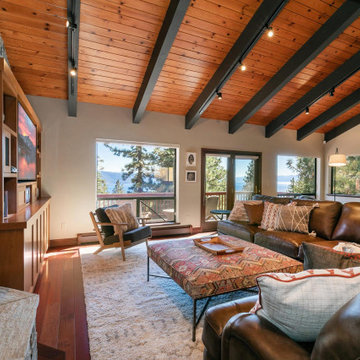
Photo of a large country family room in Other with grey walls, dark hardwood floors, a built-in media wall, brown floor, exposed beam, vaulted, wood, a standard fireplace and a stone fireplace surround.
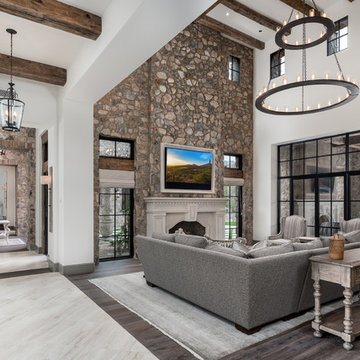
Rustic home stone detail, vaulted ceilings, exposed beams, fireplace and mantel, double doors, and custom chandelier.
Expansive country open concept family room in Phoenix with multi-coloured walls, dark hardwood floors, a standard fireplace, a stone fireplace surround, a wall-mounted tv, multi-coloured floor, exposed beam and brick walls.
Expansive country open concept family room in Phoenix with multi-coloured walls, dark hardwood floors, a standard fireplace, a stone fireplace surround, a wall-mounted tv, multi-coloured floor, exposed beam and brick walls.

The project continued into the Great Room and was an exercise in creating congruent yet unique spaces with their own specific functions for the family. Cozy yet carefully curated.
Refinishing of the floors and beams continued into the Great Room. To add more light, a new window was added and all existing wood window casings and sills were painted white.
Additionally the fireplace received a lime wash treatment and a new reclaimed beam mantle.
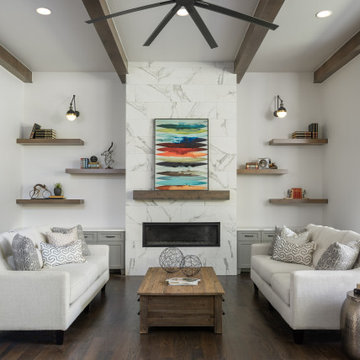
Custom Home in Dallas (Midway Hollow), Dallas
Inspiration for a large transitional open concept family room in Dallas with a tile fireplace surround, brown floor, exposed beam, white walls, dark hardwood floors and a ribbon fireplace.
Inspiration for a large transitional open concept family room in Dallas with a tile fireplace surround, brown floor, exposed beam, white walls, dark hardwood floors and a ribbon fireplace.
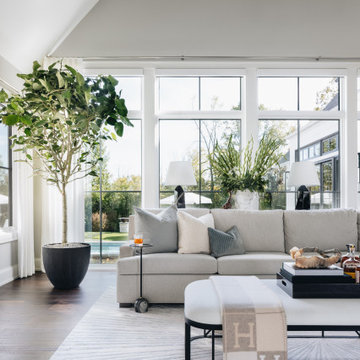
Photo of a large transitional open concept family room in Chicago with white walls, dark hardwood floors, no fireplace, a wall-mounted tv, brown floor and exposed beam.
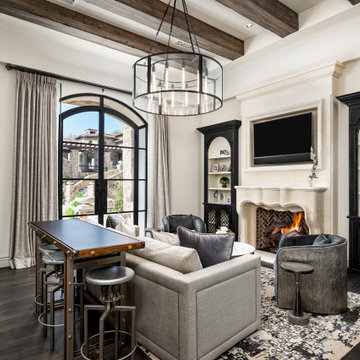
We love this casita's exposed beams and custom fireplace surround. Featuring black built-in cabinets and shelving.
Design ideas for a family room in Phoenix with dark hardwood floors, a standard fireplace, a stone fireplace surround, a built-in media wall, black floor and exposed beam.
Design ideas for a family room in Phoenix with dark hardwood floors, a standard fireplace, a stone fireplace surround, a built-in media wall, black floor and exposed beam.
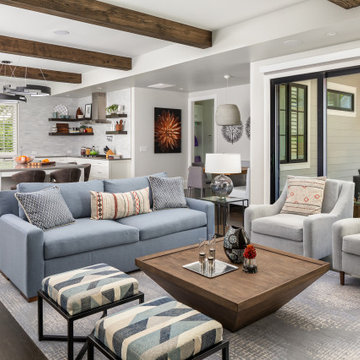
Photo of a mid-sized contemporary family room in Charlotte with dark hardwood floors, a ribbon fireplace, a tile fireplace surround and exposed beam.
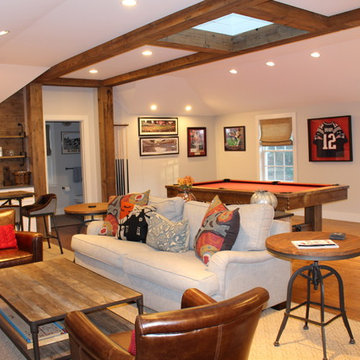
Inspiration for a mid-sized arts and crafts enclosed family room in Boston with a game room, grey walls, dark hardwood floors, brown floor, vaulted and exposed beam.

This remodel transformed two condos into one, overcoming access challenges. We designed the space for a seamless transition, adding function with a laundry room, powder room, bar, and entertaining space.
In this modern entertaining space, sophistication meets leisure. A pool table, elegant furniture, and a contemporary fireplace create a refined ambience. The center table and TV contribute to a tastefully designed area.
---Project by Wiles Design Group. Their Cedar Rapids-based design studio serves the entire Midwest, including Iowa City, Dubuque, Davenport, and Waterloo, as well as North Missouri and St. Louis.
For more about Wiles Design Group, see here: https://wilesdesigngroup.com/
To learn more about this project, see here: https://wilesdesigngroup.com/cedar-rapids-condo-remodel
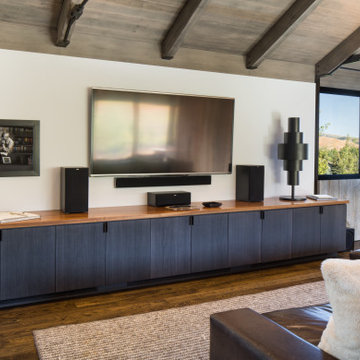
Contemporary enclosed family room in Other with white walls, dark hardwood floors, no fireplace, a wall-mounted tv and exposed beam.
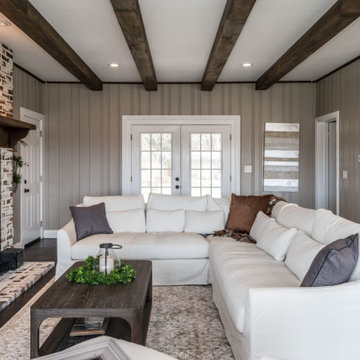
Photo of a country open concept family room in Other with grey walls, dark hardwood floors, a standard fireplace, a brick fireplace surround, no tv, brown floor, exposed beam and panelled walls.
Family Room Design Photos with Dark Hardwood Floors and Exposed Beam
1