Family Room Design Photos with Dark Hardwood Floors and Exposed Beam
Refine by:
Budget
Sort by:Popular Today
161 - 180 of 352 photos
Item 1 of 3
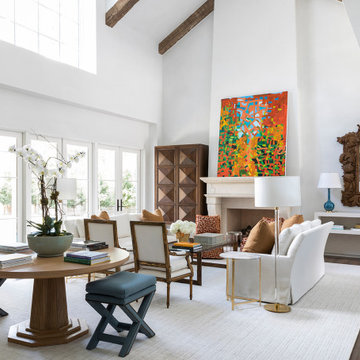
Family room in Houston with white walls, dark hardwood floors, a standard fireplace, a stone fireplace surround, a concealed tv, brown floor and exposed beam.
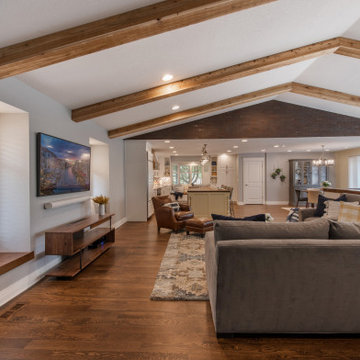
This is an example of a large transitional open concept family room in Denver with grey walls, dark hardwood floors, a wall-mounted tv and exposed beam.
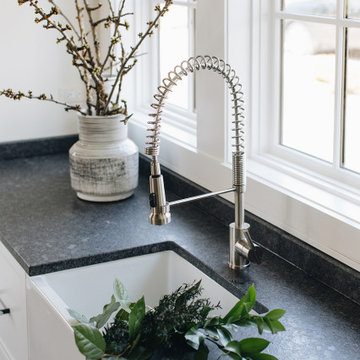
Photo of a mid-sized modern family room in Chicago with white walls, dark hardwood floors, a standard fireplace, a plaster fireplace surround, brown floor and exposed beam.
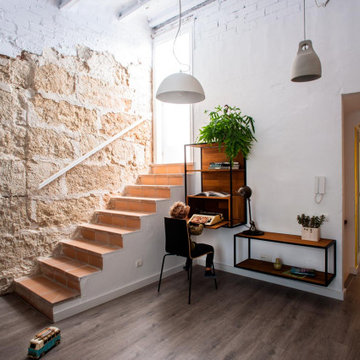
Salón, sala de juego o de estudios en la primera planta. Entre las dos habitaciones y desde donde se sube a la última planta.
Mid-sized industrial loft-style family room in Other with a library, white walls, dark hardwood floors and exposed beam.
Mid-sized industrial loft-style family room in Other with a library, white walls, dark hardwood floors and exposed beam.
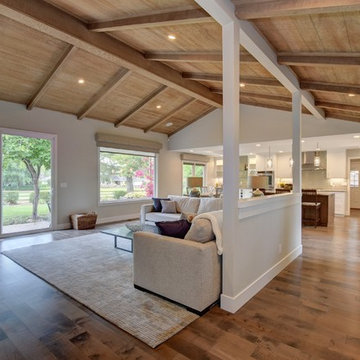
Budget analysis and project development by: May Construction, Inc. We reconfigured the existing floor plan to help create more efficient usable space. The kitchen and dining room are now one big room that is open to the great room, and the golf course view was made more prominent.
Budget analysis and project development by: May Construction, Inc. -
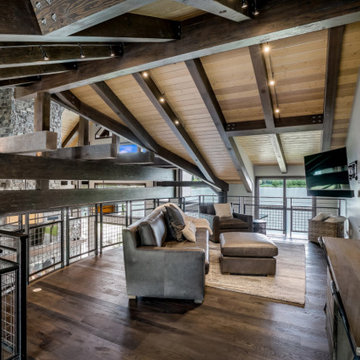
Refined Rustic Loft with gorgeous views of the lake. Avant Garde Wood Floors provided these custom random width hardwood floors. These are engineered White Oak with hit and miss sawn texture and black oil finish from Rubio Monocoat.
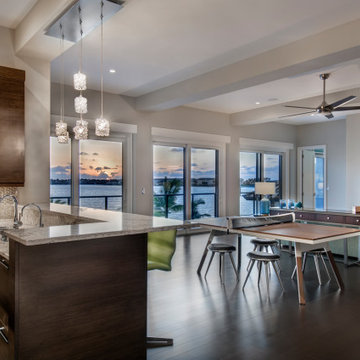
The upstairs Game Room features a wet bar, table tennis, a conversation area and an adjacent Exercise Room. All this looks out onto an expansive balcony and lake view beyond.
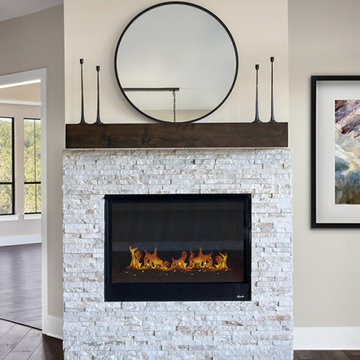
Large transitional family room in Austin with a game room, grey walls, dark hardwood floors, a standard fireplace, a stone fireplace surround, a built-in media wall, brown floor and exposed beam.
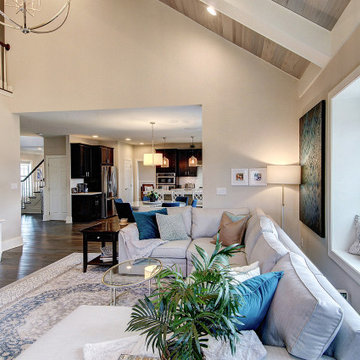
Inspiration for a mid-sized transitional open concept family room in Philadelphia with beige walls, dark hardwood floors, a standard fireplace, a tile fireplace surround, a wall-mounted tv, brown floor and exposed beam.
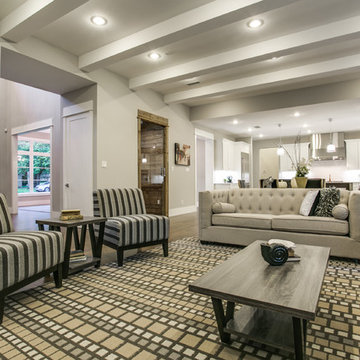
The family room serves a similar function in the home to a living room: it's a gathering place for everyone to convene and relax together at the end of the day. That said, there are some differences. Family rooms are more relaxed spaces, and tend to be more kid-friendly. It's also a newer concept that dates to the mid-century.
Historically, the family room is the place to let your hair down and get comfortable. This is the room where you let guests rest their feet on the ottoman and cozy up with a blanket on the couch.
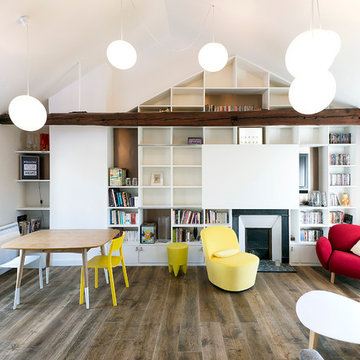
Vue du salon avec plafond en cathédrale récupéré sur les combles
This is an example of a mid-sized contemporary open concept family room in Paris with a library, white walls, dark hardwood floors, a standard fireplace, a tile fireplace surround, a concealed tv, beige floor and exposed beam.
This is an example of a mid-sized contemporary open concept family room in Paris with a library, white walls, dark hardwood floors, a standard fireplace, a tile fireplace surround, a concealed tv, beige floor and exposed beam.
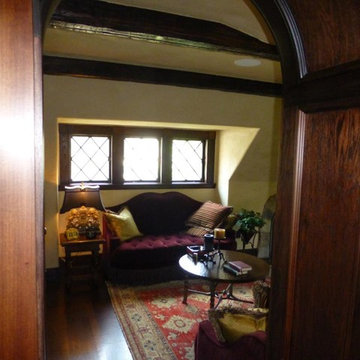
Photo of a traditional enclosed family room in Boston with yellow walls, dark hardwood floors, no fireplace, brown floor and exposed beam.
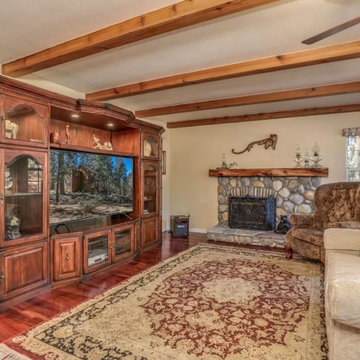
Luxury mountain home located in Idyllwild, CA. Full home design of this 3 story home. Luxury finishes, antiques, and touches of the mountain make this home inviting to everyone that visits this home nestled next to a creek in the quiet mountains.
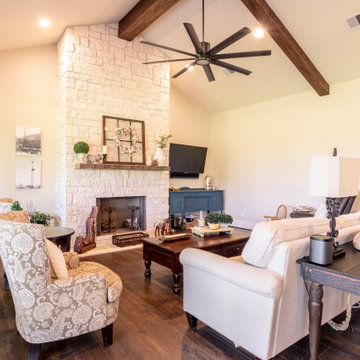
This is an example of a large country open concept family room in Houston with white walls, dark hardwood floors, a standard fireplace, a stone fireplace surround, a wall-mounted tv, brown floor and exposed beam.
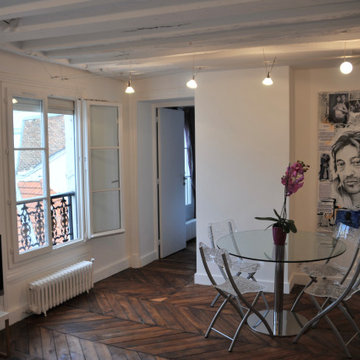
Mid-sized traditional open concept family room in Paris with white walls, dark hardwood floors, no fireplace, a freestanding tv, brown floor and exposed beam.
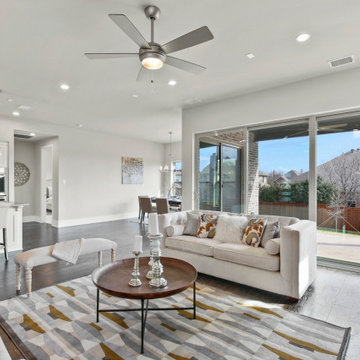
Inspiration for a large modern open concept family room in Dallas with a library, white walls, dark hardwood floors, a ribbon fireplace, a brick fireplace surround, no tv, brown floor and exposed beam.
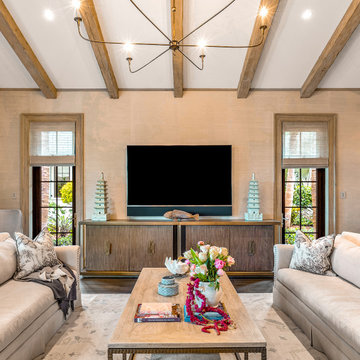
Expansive transitional open concept family room in Miami with dark hardwood floors, no fireplace, a wall-mounted tv, brown floor, exposed beam, wallpaper and beige walls.
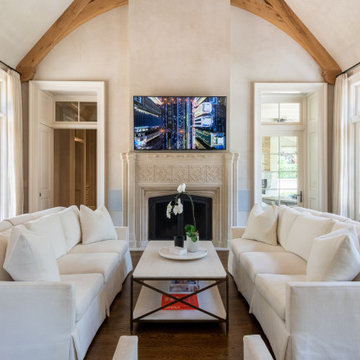
This is an example of a large contemporary open concept family room in Atlanta with beige walls, dark hardwood floors, a standard fireplace, a concrete fireplace surround, a wall-mounted tv, brown floor and exposed beam.
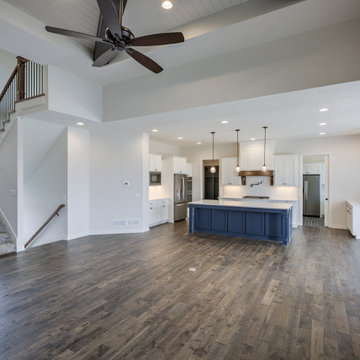
Family room in Omaha with dark hardwood floors, a standard fireplace, a brick fireplace surround, a wall-mounted tv and exposed beam.
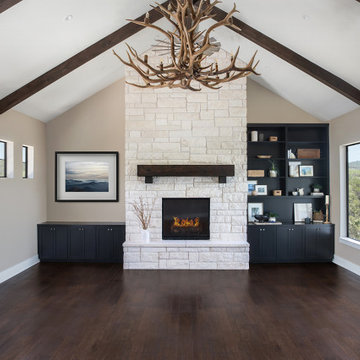
Inspiration for a large transitional family room in Austin with a game room, grey walls, dark hardwood floors, a standard fireplace, a stone fireplace surround, a built-in media wall, brown floor and exposed beam.
Family Room Design Photos with Dark Hardwood Floors and Exposed Beam
9