All Wall Treatments Family Room Design Photos with Decorative Wall Panelling
Sort by:Popular Today
1 - 20 of 717 photos

Periscope House draws light into a young family’s home, adding thoughtful solutions and flexible spaces to 1950s Art Deco foundations.
Our clients engaged us to undertake a considered extension to their character-rich home in Malvern East. They wanted to celebrate their home’s history while adapting it to the needs of their family, and future-proofing it for decades to come.
The extension’s form meets with and continues the existing roofline, politely emerging at the rear of the house. The tones of the original white render and red brick are reflected in the extension, informing its white Colorbond exterior and selective pops of red throughout.
Inside, the original home’s layout has been reimagined to better suit a growing family. Once closed-in formal dining and lounge rooms were converted into children’s bedrooms, supplementing the main bedroom and a versatile fourth room. Grouping these rooms together has created a subtle definition of zones: private spaces are nestled to the front, while the rear extension opens up to shared living areas.
A tailored response to the site, the extension’s ground floor addresses the western back garden, and first floor (AKA the periscope) faces the northern sun. Sitting above the open plan living areas, the periscope is a mezzanine that nimbly sidesteps the harsh afternoon light synonymous with a western facing back yard. It features a solid wall to the west and a glass wall to the north, emulating the rotation of a periscope to draw gentle light into the extension.
Beneath the mezzanine, the kitchen, dining, living and outdoor spaces effortlessly overlap. Also accessible via an informal back door for friends and family, this generous communal area provides our clients with the functionality, spatial cohesion and connection to the outdoors they were missing. Melding modern and heritage elements, Periscope House honours the history of our clients’ home while creating light-filled shared spaces – all through a periscopic lens that opens the home to the garden.

Expansive transitional open concept family room in DC Metro with grey walls, light hardwood floors, a ribbon fireplace, a tile fireplace surround, brown floor, coffered and decorative wall panelling.
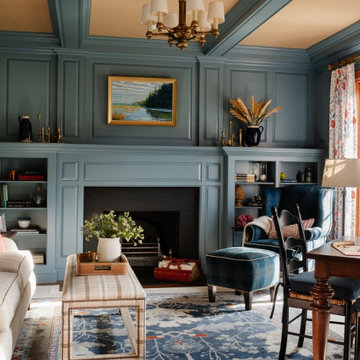
Photo of a traditional family room in Boston with a library, blue walls, carpet, a standard fireplace, a stone fireplace surround, no tv, multi-coloured floor and decorative wall panelling.
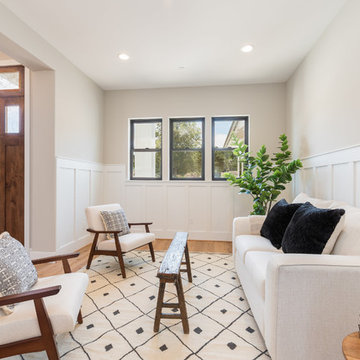
Designer: Honeycomb Home Design
Photographer: Marcel Alain
This new home features open beam ceilings and a ranch style feel with contemporary elements.

Vista del camino e della zona tv
Design ideas for a small contemporary open concept family room in Naples with a library, white walls, light hardwood floors, a ribbon fireplace, a wood fireplace surround, a built-in media wall, recessed and decorative wall panelling.
Design ideas for a small contemporary open concept family room in Naples with a library, white walls, light hardwood floors, a ribbon fireplace, a wood fireplace surround, a built-in media wall, recessed and decorative wall panelling.

Design ideas for a large traditional open concept family room in Paris with beige walls, light hardwood floors, no fireplace, no tv, brown floor and decorative wall panelling.

TEAM
Architect: LDa Architecture & Interiors
Interior Design: LDa Architecture & Interiors
Photographer: Greg Premru Photography
This is an example of a mid-sized transitional enclosed family room in Boston with beige walls, medium hardwood floors, a standard fireplace, a stone fireplace surround, a wall-mounted tv and decorative wall panelling.
This is an example of a mid-sized transitional enclosed family room in Boston with beige walls, medium hardwood floors, a standard fireplace, a stone fireplace surround, a wall-mounted tv and decorative wall panelling.

Open Concept family room
Inspiration for a mid-sized transitional open concept family room in Vancouver with a music area, white walls, vinyl floors, a standard fireplace, a wall-mounted tv, grey floor and decorative wall panelling.
Inspiration for a mid-sized transitional open concept family room in Vancouver with a music area, white walls, vinyl floors, a standard fireplace, a wall-mounted tv, grey floor and decorative wall panelling.

Large traditional open concept family room in Minneapolis with white walls, light hardwood floors, a standard fireplace, a stone fireplace surround, brown floor, timber and decorative wall panelling.
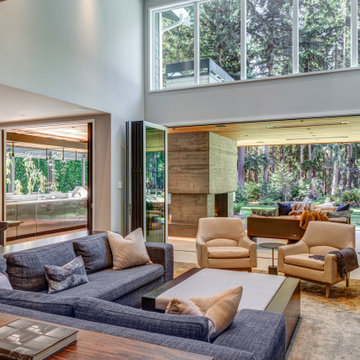
Design ideas for a contemporary family room in Seattle with a standard fireplace, a wall-mounted tv, vaulted and decorative wall panelling.

Basement great room renovation
This is an example of a mid-sized country open concept family room in Minneapolis with a home bar, white walls, carpet, a standard fireplace, a brick fireplace surround, a concealed tv, grey floor, wood and decorative wall panelling.
This is an example of a mid-sized country open concept family room in Minneapolis with a home bar, white walls, carpet, a standard fireplace, a brick fireplace surround, a concealed tv, grey floor, wood and decorative wall panelling.

Contemporary family room with tall, exposed wood beam ceilings, built-in open wall cabinetry, ribbon fireplace below wall-mounted television, and decorative metal chandelier (Front)
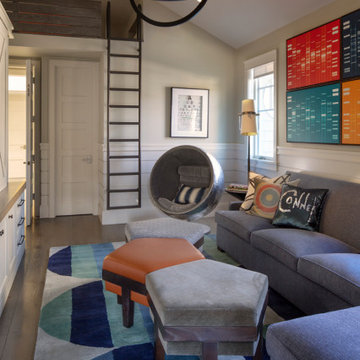
Design ideas for a beach style family room in Los Angeles with vaulted and decorative wall panelling.
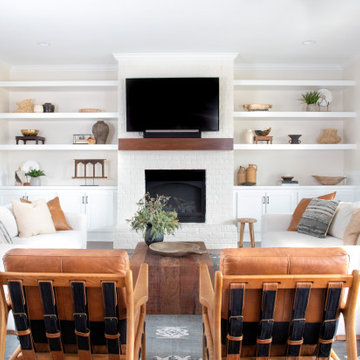
This is an example of a mid-sized transitional open concept family room in Indianapolis with beige walls, a brick fireplace surround, dark hardwood floors, a standard fireplace, a wall-mounted tv, brown floor and decorative wall panelling.
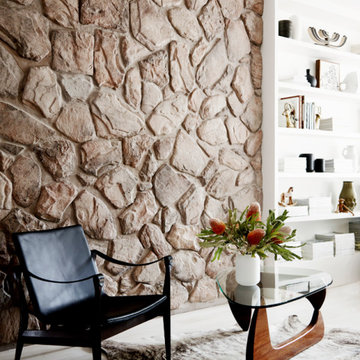
Family room of Balwyn Residence with original feature stone wall.
Inspiration for a mid-sized contemporary open concept family room in Melbourne with brown walls, light hardwood floors, white floor and decorative wall panelling.
Inspiration for a mid-sized contemporary open concept family room in Melbourne with brown walls, light hardwood floors, white floor and decorative wall panelling.

Example of a large and formal and open concept medium tone wood floor and brown floor living room design in Dallas with white walls, a standard fireplace, and a wood fireplace surround. Wainscot paneling. Big and custom library throughout the wall. Neutral decor and accessories, clear rug and sofa.
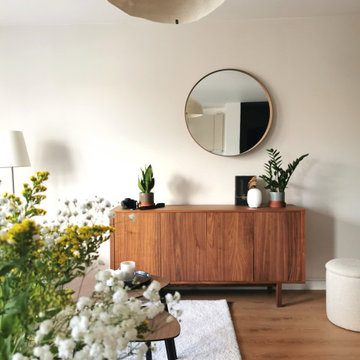
Coin salon du séjour avec un habillage mural moderne grâce à des tasseaux de bois en noyer aux propriétés absorbantes sonores . Une TV suspendue au dessus du meuble pour plus de légèreté et esthétisme. Un buffet moderne en noyer aux formes très rectilignes, contre carrées par un miroir rond biseauté au dessus pour équilibré les formes. Un pouf en tissus greige servant de rangement et pouvant être déplacé rapidement en fonction du nombre de convive et du besoin ; une suspension originale et artisanale en forme de Yourte et en feutrine pour de l'originalité et accentuer cette sensation douce et de cocon , suspendue au dessus des tables gigognes et du tapis blanc crème tout doux imitation laine.
Un coin musique avec le piano noir, amorti par un tapis naturel en jute ; une entrée de la pièce géométrique crée par un jeu de peinture cubique en vert pour créer du volume supplémentaire

The large living space is ready for making plenty of family memories in a welcoming atmosphere with shiplap around the fireplace and in the built-in bookshelves, rustic ceiling beams, a rustic wood mantel, and a beautiful marble-tiled fireplace surround.
From this room, you can also see the fireplace outside on the back porch.
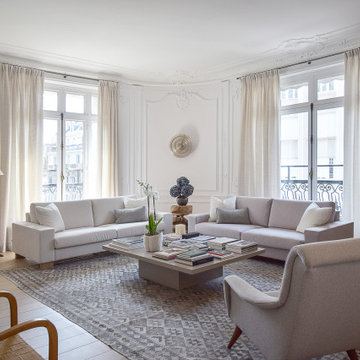
Inspiration for a large contemporary open concept family room in Paris with a library, white walls, light hardwood floors and decorative wall panelling.

Salotto: il mobile su misura dell salotto è stato disegnato in legno noce canaletto con base rivestita in marmo nero marquinia; la base contiene un camino a bio etanolo e l'armadio nasconde la grande tv.
Alle pareti con boiserie colore bianco luci IC di Flos, SUl tavolo da pranzo luce sospensione Pinecone di Fontana Arte
All Wall Treatments Family Room Design Photos with Decorative Wall Panelling
1